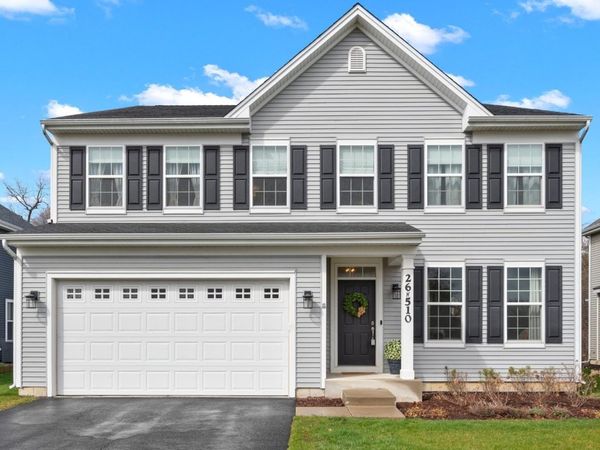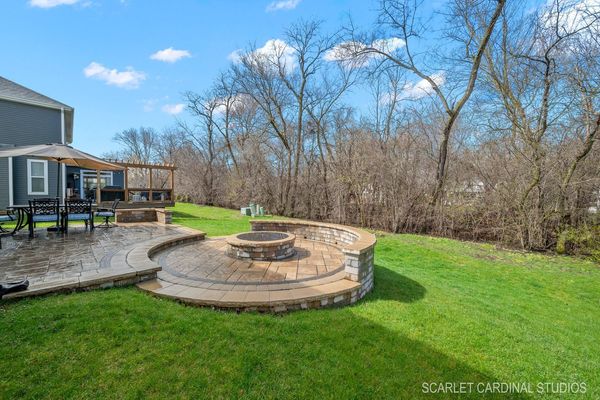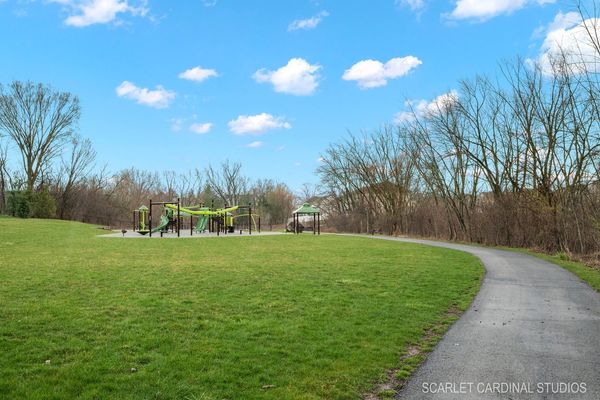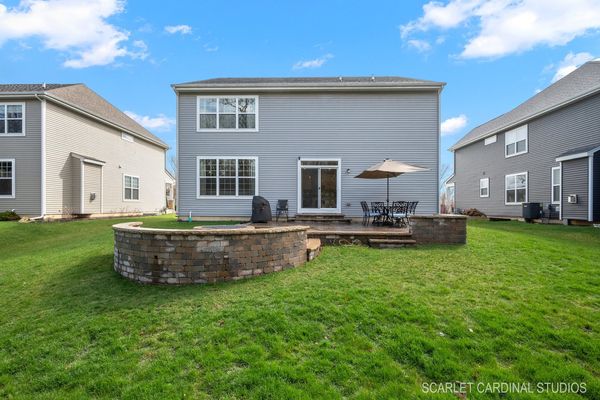26W510 Churchill Road
Winfield, IL
60190
About this home
Multiple offers received highest & best called for deadline Mon 4/8 at noon. Ten years new, District 200 schools, and a lovely, fun park right across the street! THIS IS THE ONE! Check out this gorgeous Lancaster model in Silverwood Glen Subdivision. All the bells & whistles that buyers are looking for - beautiful dark hardwood floors, crisp white trim/doors/cabinetry, main level 9-foot ceilings, & recessed lighting throughout; open & spacious family room, gourmet kitchen with super-large island and stainless appliances, Silestone quartz counter tops, 42" cabinets & ample counter space for all your kitchen prep & gadgets; long, inviting entry foyer, cozy but elegant front room, and convenient mud room right off the garage. Solid core, double-panel doors throughout. The 2nd level features an ahhhh so grand primary bedroom suite (that will host the largest of furniture), massive walk-in closet, and private primary bath with compartmentalized water & linen closets. A shared full hall bath with double sinks, and three add'l generously-sized bedrooms give everyone the elbow room they need. Bonus...a bright & airy 16' x 13' loft space with tons of possibilities (play area, office, den, study space) and accessible up laundry room - LG Washer (2020). Tastefully designed with decorator chosen colors. Full extended-size basement, all unfinished - providing a blank canvas for the new owners' desired layout. Even has roughed-in plumbing for a future bathroom. Surprise - who knew? A three-car garage (yes, one is tandem) to protect that 3rd car from the elements or delight in the space to fit all your extras! Beautiful outdoor patio area with fire pit ($19K in 2018) can easily accommodate a dining set, chairs & bbq. Cute little designated garden on side of home. The charming, small town of Winfield is the location of Central DuPage Hospital, 20 bountiful parks, fabulous antique stores, delicious restaurants, and Klein Creek Golf Club. The Union Pacific West Line provides commuter rail service to Chicago. Step on to picturesque 26-mile West Branch DuPage River Trail with a segment traversing through downtown Winfield for all to enjoy or jump on the popular Illinois Prairie Path right down off Churchill for a relaxing bike ride. Conveniently located and easy access to major roads (County Farm, Geneva, North, Roosevelt) and surrounding communities.



