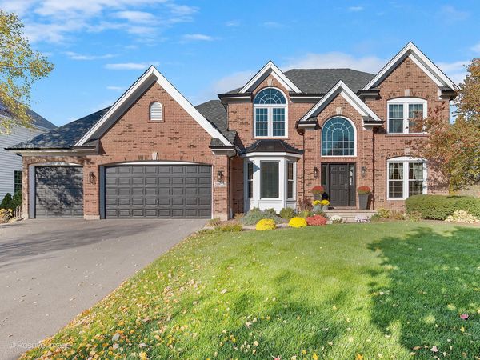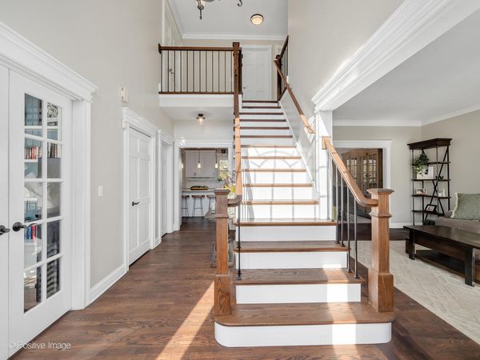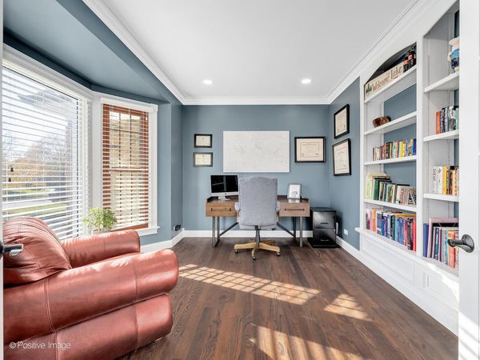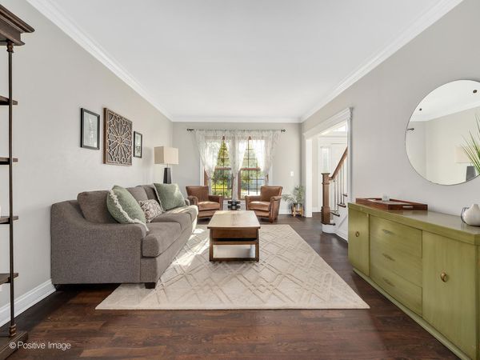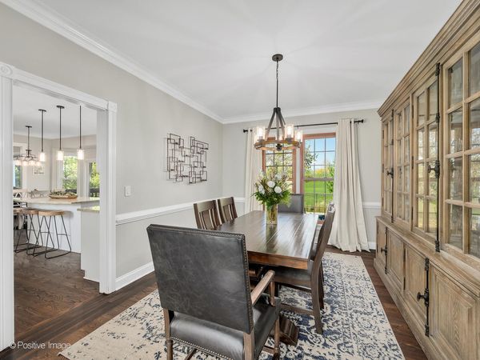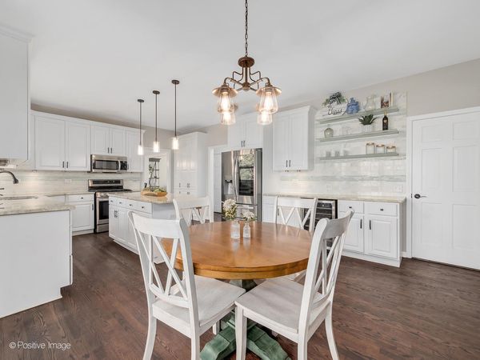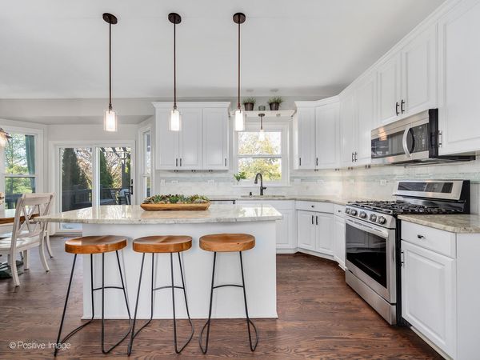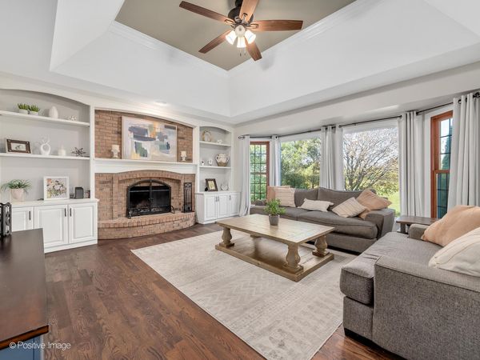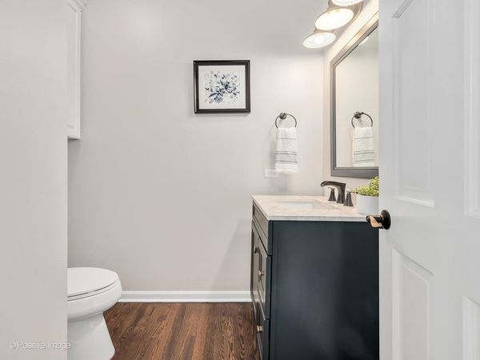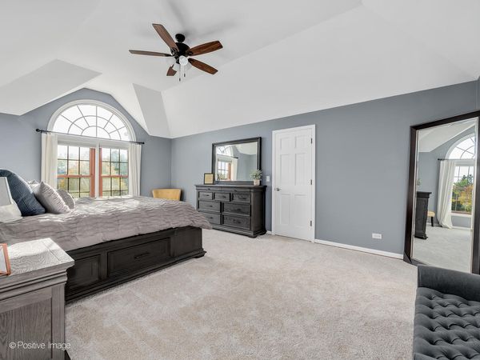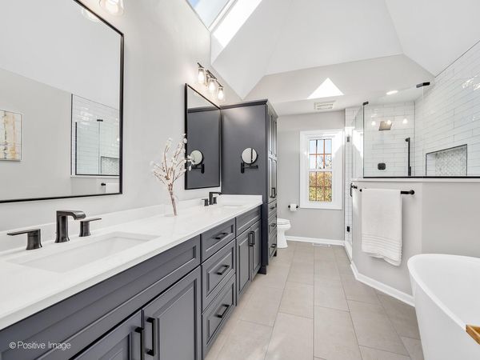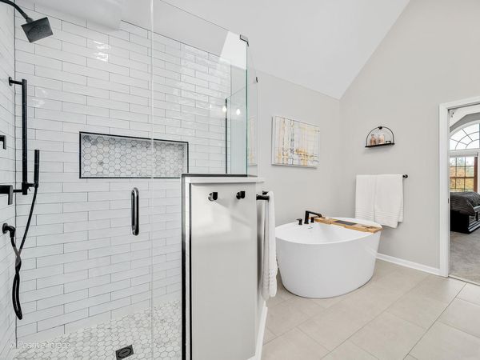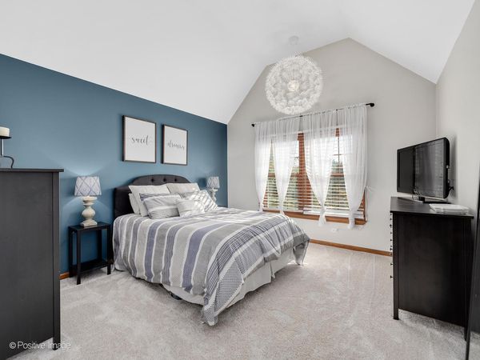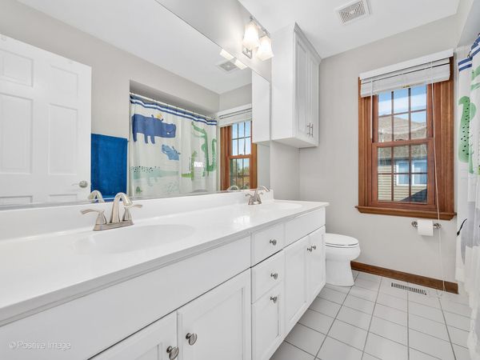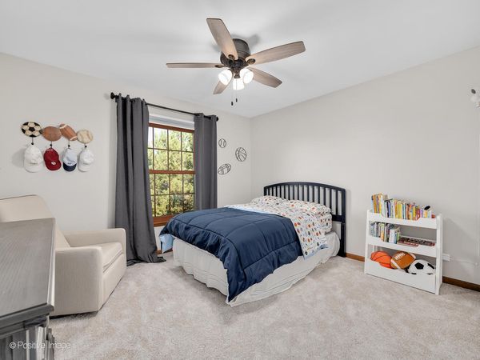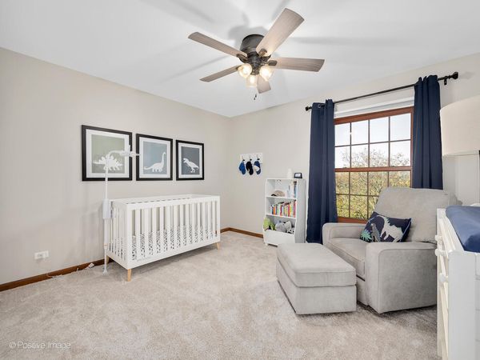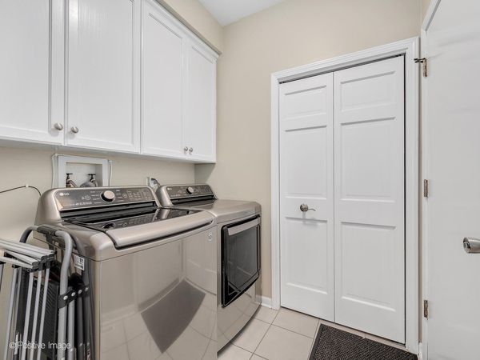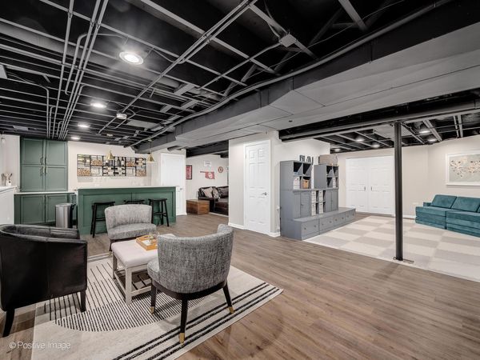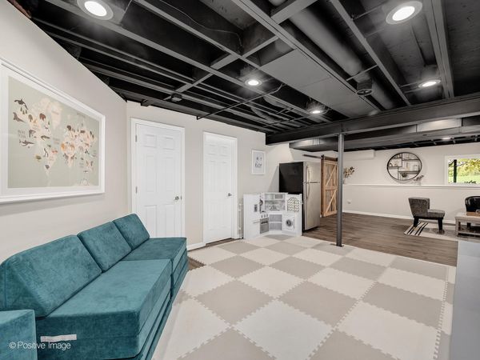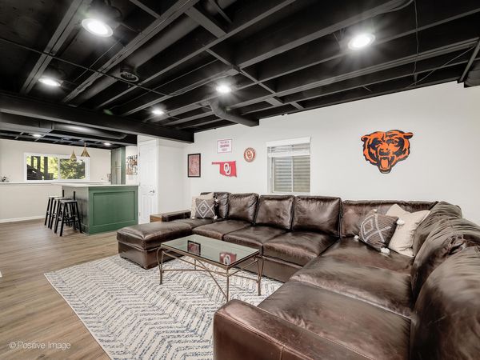26W338 Pinehurst Drive
Winfield, IL
60190
About this home
Prepare to be impressed by this beautifully updated 4 bedroom single family home nestled in a quaint community surrounded by a golf course in WHEATON SCHOOLS. This home is completely move in ready, it has been updated from top to bottom. A freshly painted exterior, a new driveway and walkway welcome you as you step inside to the bright two story foyer, flooded with natural light. You will find a first floor office and formal living room which flows in to the dining room. Continue on to the huge eat in kitchen with open concept layout to the cozy family room, and a separate bar area. A laundry room, powder room, and three car garage complete the first floor of this lovely home. Head upstairs to retreat to the primary suite with a large walk in closet, and a completely gut renovated primary bathroom with freestanding soaking tub. Three additional generous sized bedrooms, and a second full bath complete the top floor. Just when you thought it couldn't get any better, head down to the beautifully renovated lower level. This is a true multipurpose space- large bonus family room, with a separate play area, and beautiful built in bar and game area. You will also find an adorable 1/2 bath and large gym, which could be used as a 5th bedroom. There is so much natural light down here, you will forget that you are in the basement! The quaint backyard provides fairway views, but with the perfect amount of privacy thanks to the beautiful mature trees. All of this, in the wonderful neighborhood community of Klein Creek, steps from Great Western Trail, and a quick drive to downtown Wheaton and Winfield. Welcome Home!
