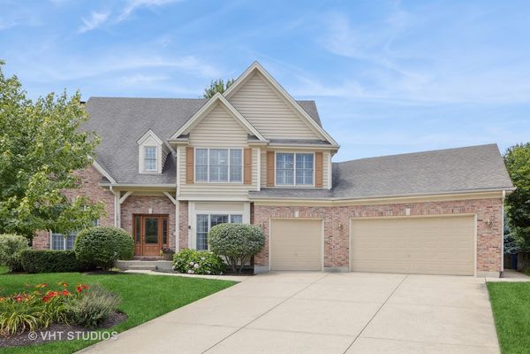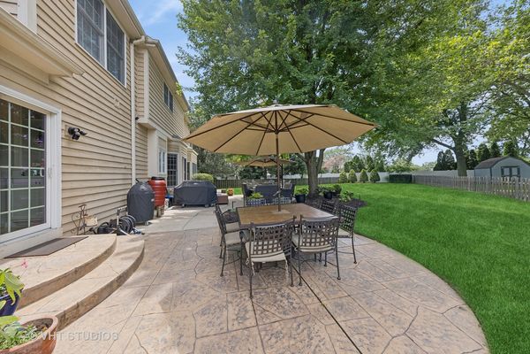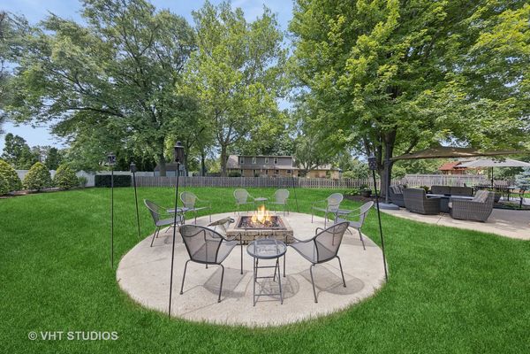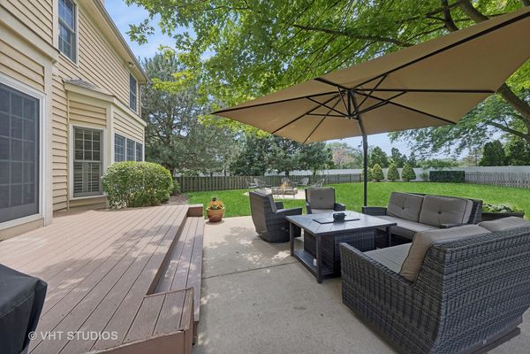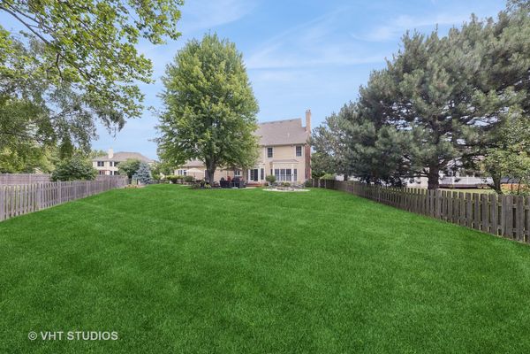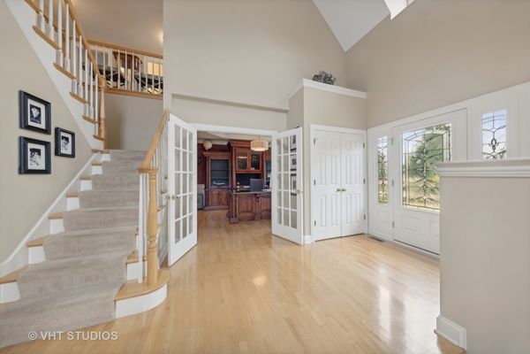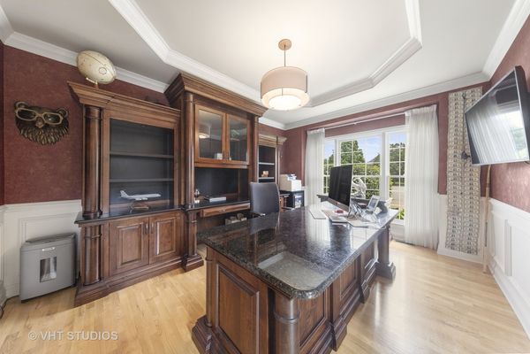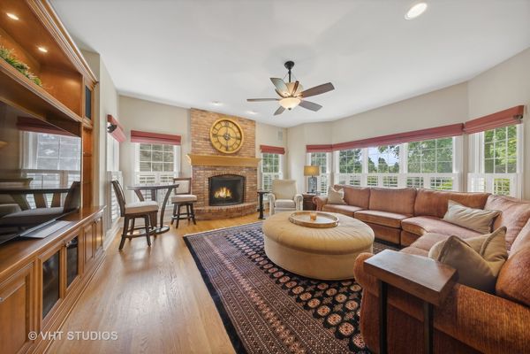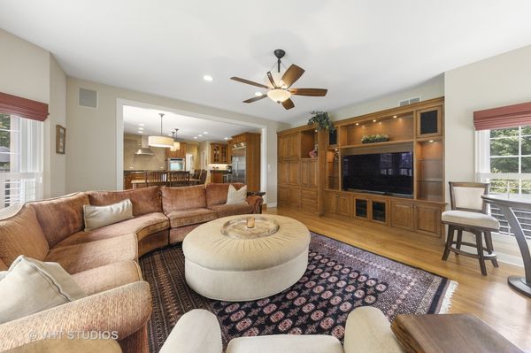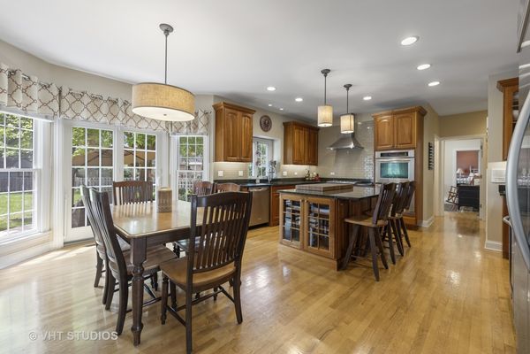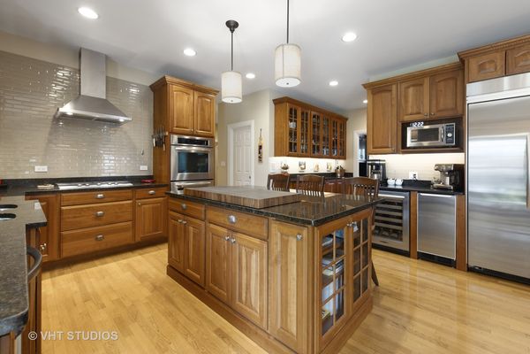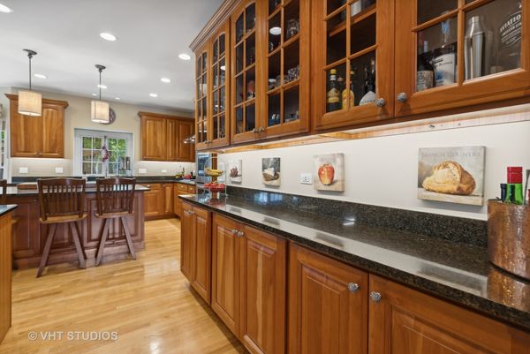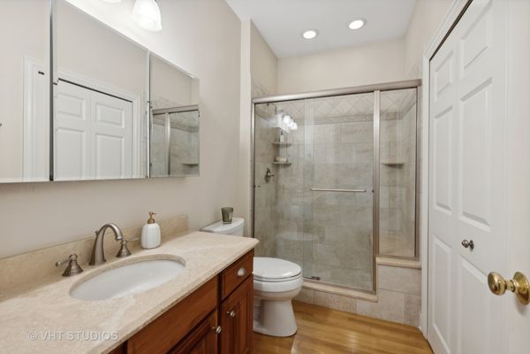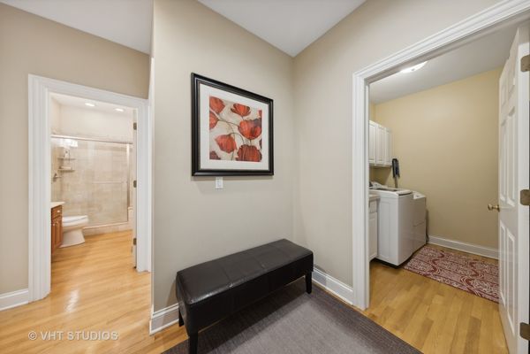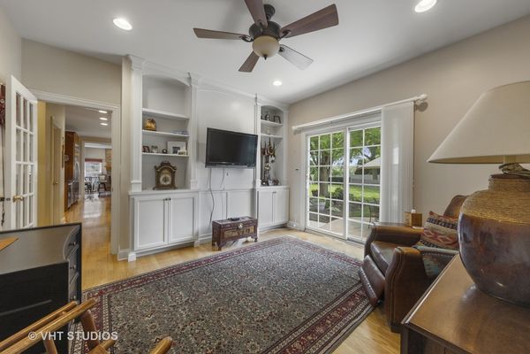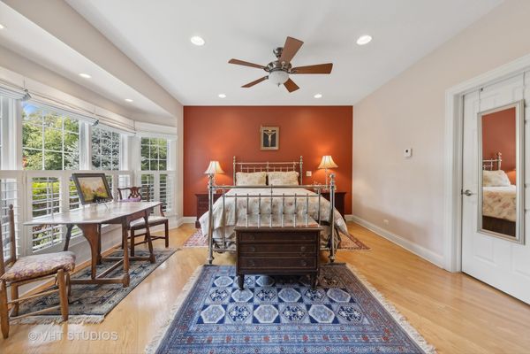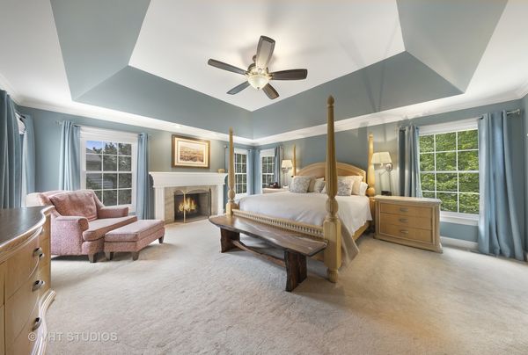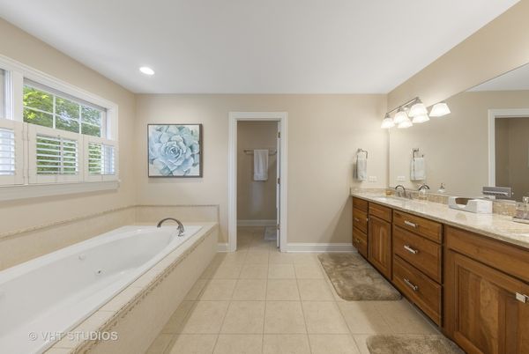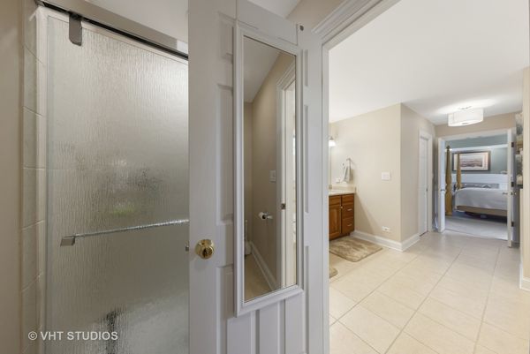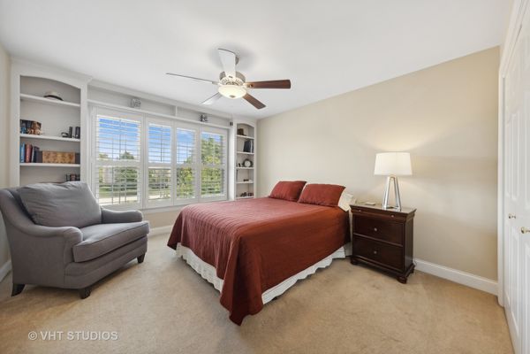26W155 Prestwick Lane
Winfield, IL
60190
About this home
Gorgeous 6 bed, 4 bath, home with in-law quarters, full finished basement, 4 car garage, and huge fully fenced backyard! This beautifully maintained home, along with the re-imagined spaces, offers flexibility and functionality for any lifestyle. This home will wow with all the gorgeous details throughout including hardwood on the main level, two story living room, coffered ceiling and crown in dining room, plantation shutters, several built-ins throughout, and two fireplaces. The spacious kitchen offers an eat-in area, large island, butler pantry, oversized pantry, ice maker, and wine refrigerator. With patio access from kitchen and additional living room (original office), stepping out to the huge backyard is a breeze. Fully fenced, and with three designated sitting areas, this outdoor oasis is ideal for entertaining friends and family, or just enjoying some peace and quiet. The family room, conveniently situated next to the kitchen, is complete with wood burning fireplace and impeccable built-ins. The primary suite is a perfect place to settle in and relax with vaulted ceilings, crown molding, fireplace and private bath. Three additional bedrooms on the second level are all spacious, and two with built-ins. The fully finished basement can be purposed in so many ways. With a bedroom with en-suite bathroom, bar with a two drawer fridge, a wine cellar which houses 1, 000 bottles, and plenty of space to hang out, this is space you will purpose for years to come. Tons of storage, including a concrete crawl space under the addition. Located in Wheaton school district 200 and highly desired Klein Creek, this home is truly a gem, and offers an abundance of living configurations making it perfect for families or multigenerational living. Don't miss out on this rare opportunity to own a spacious and versatile home with all the features you are looking for. Reach out to schedule a viewing and make this dream home yours today!
