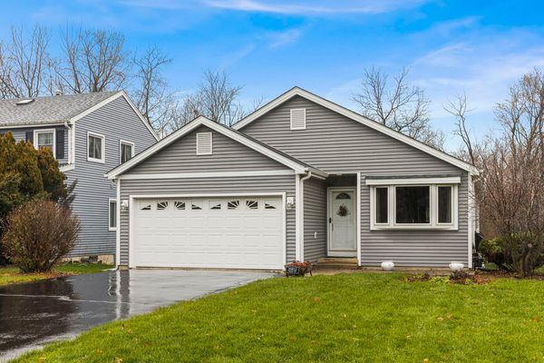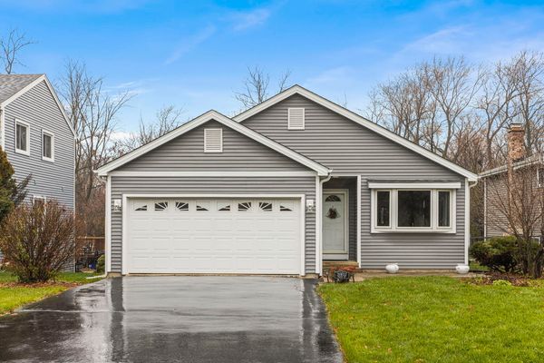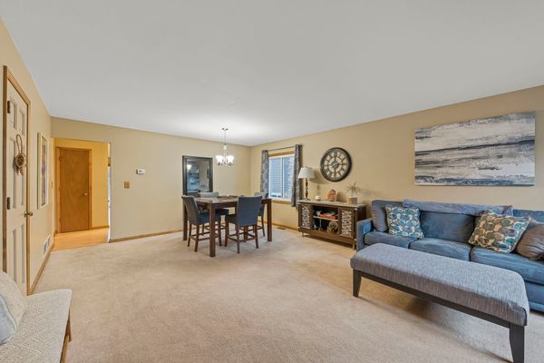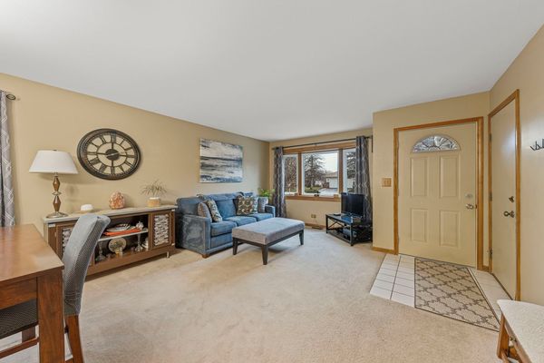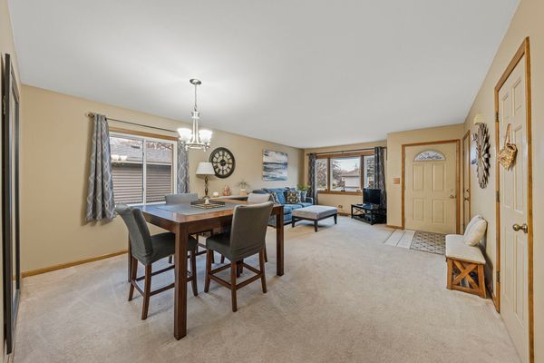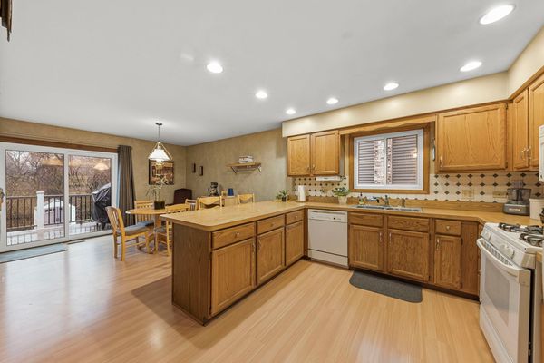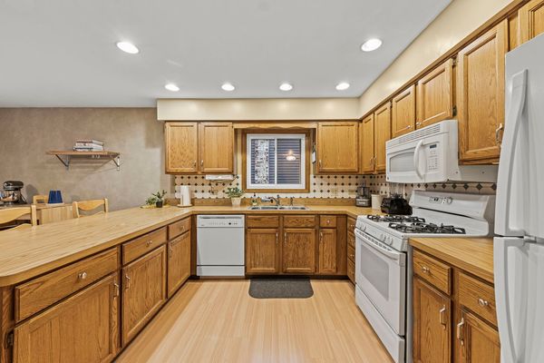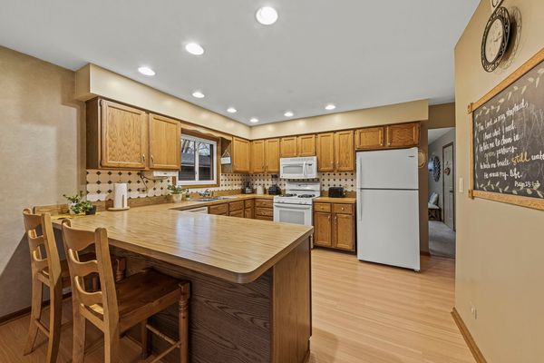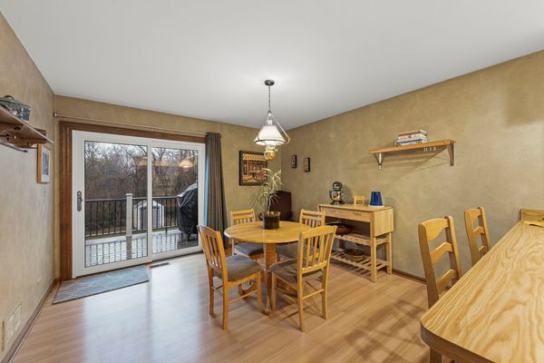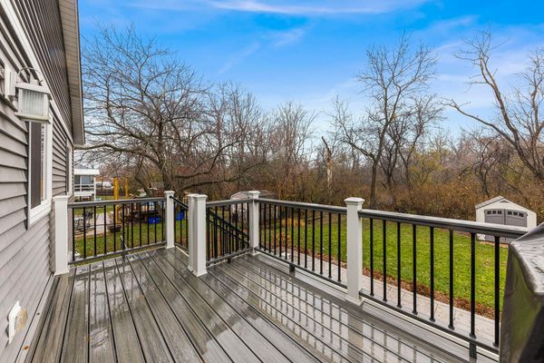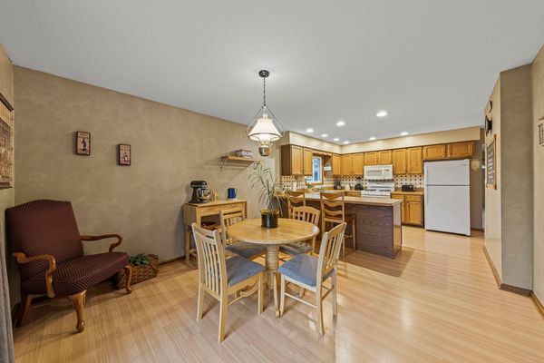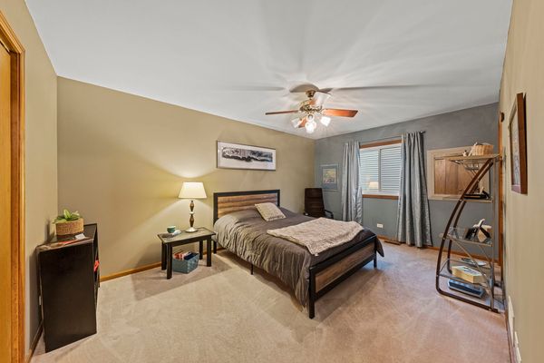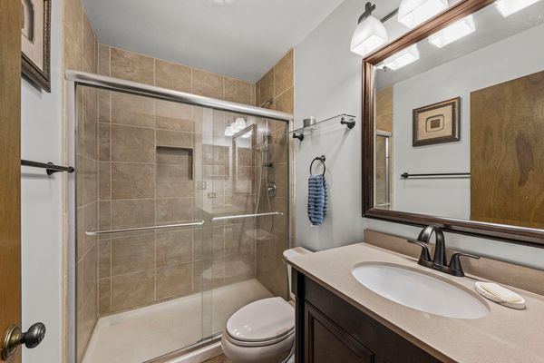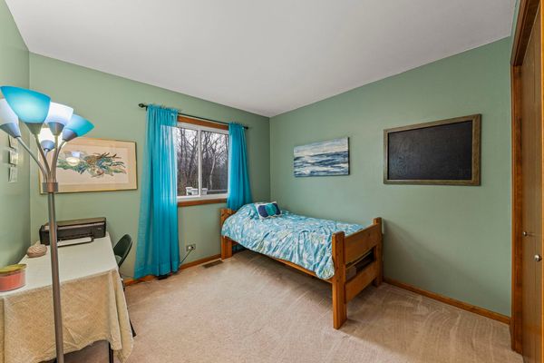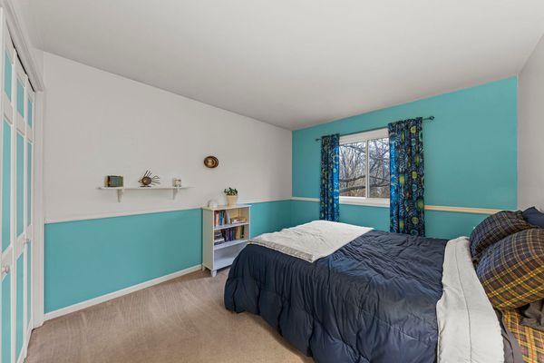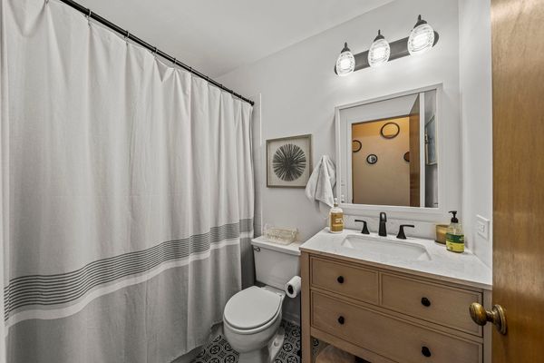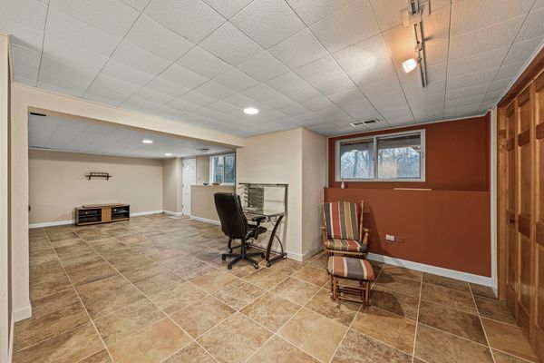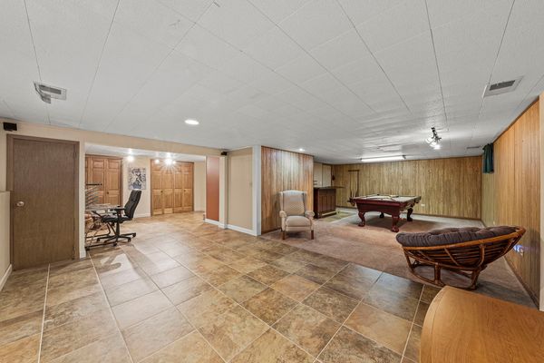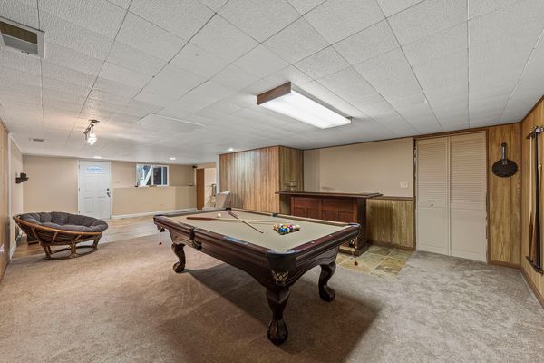26W152 Prairie Avenue
Wheaton, IL
60187
About this home
This is the one you have been waiting for ... a meticulously maintained and extensively updated ranch-style home tucked away on a premium lot backing up to a wooded area. This quiet Wheaton neighborhood is within walking distance of elementary, middle, and high schools. The convenient one level floor plan with its generous living spaces and spacious eat-in kitchen make entertaining a pleasure. Plus you will find three large bedrooms including a primary suite that boasts a remodeled private bath. You'll love the finished basement which offers an additional level of living space including a family room, game/bar area, a large storage area with built-in shelving, and a separate entrance. The convenient attached garage will keep your vehicles sheltered all year long. The current owners have invested in a newer roof, siding, and windows ensuring you will have low maintenance costs for years to come. This amazing home is in true move-in condition and boasts a impressive list of meaningful improvements that includes; New Refrigerator 2022, New Furnace 2022, Hall Bath Remodeled 2022, New Windows in dining room, primary bedroom, and kitchen 2021, New Water Heater 2021, New Siding, fascia & gutters 2020, New Roof, 2019, New Low Maintenance Trex Deck and Stamped Concrete Patio 2019, New Patio Doors and Bedroom Windows 2019, New Clothes Washer 2018, Completely Remodeled Primary Bath 2012. Additionally, the property is just blocks away from the Illinois Prairie Path, which is ideal for biking, walking, and running enthusiasts. Nature lovers will appreciate the proximity to the Lincoln Marsh Nature Area, providing a tranquil escape in a picturesque setting. The nearby Cosley Zoo offers a fun and educational experience for the whole family. And for those interested in local events and entertainment, Historic Downtown Wheaton offers numerous parks, Memorial Park Bandshell, restaurants, pubs, coffee shops, shopping, award winning library, DuPage Historical Museum and more. This one won't last!
