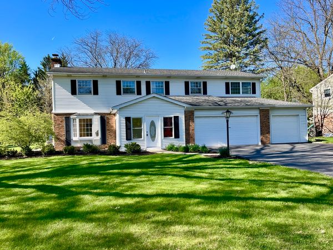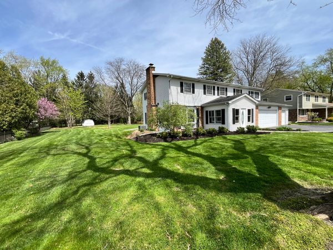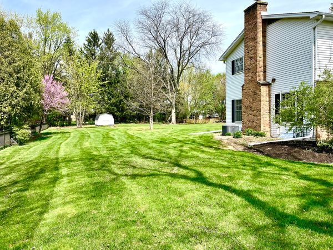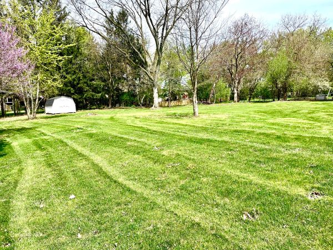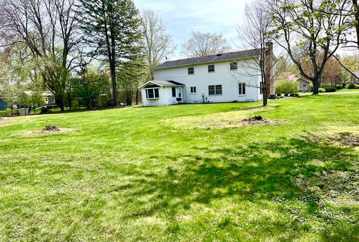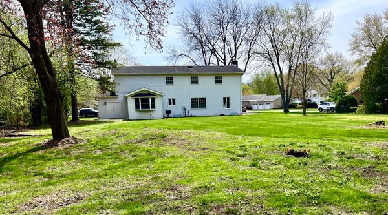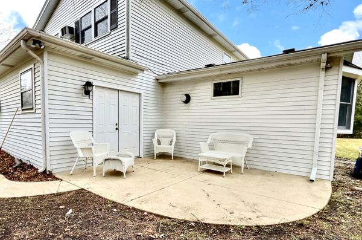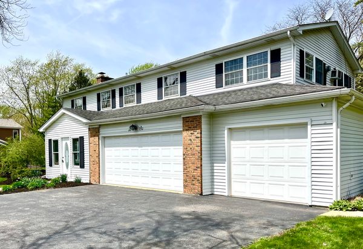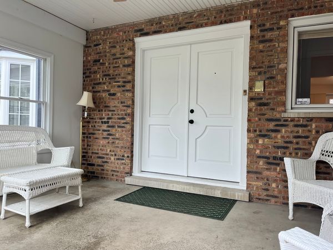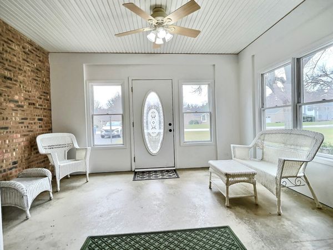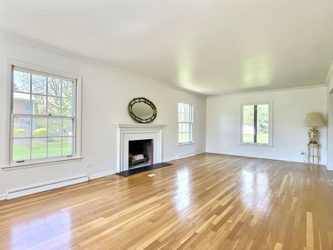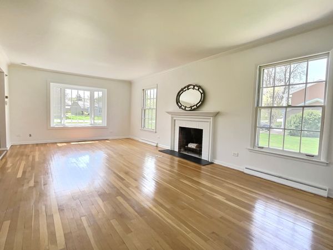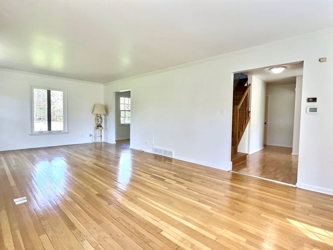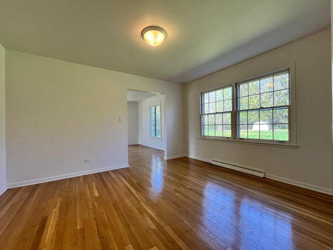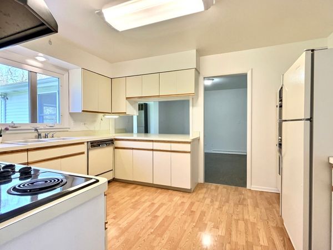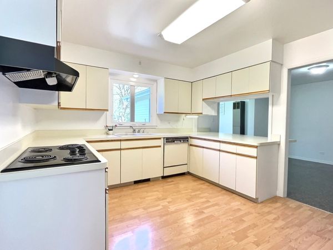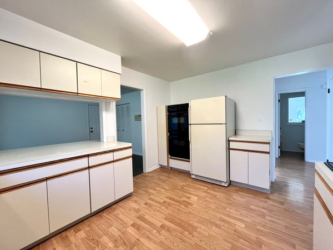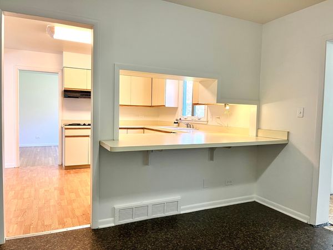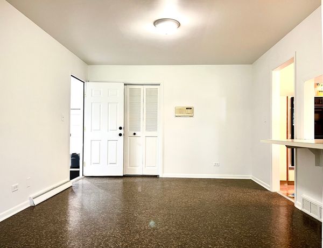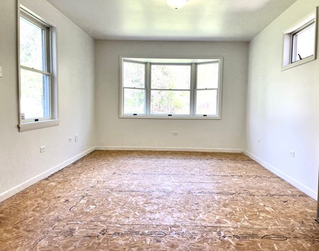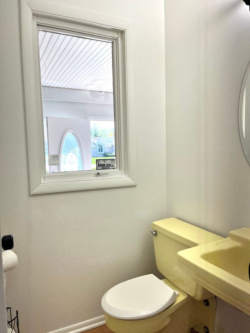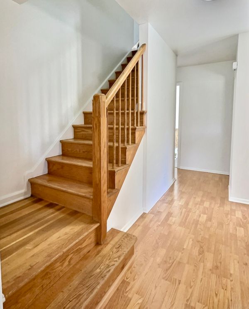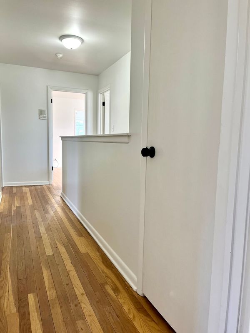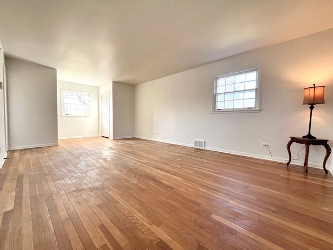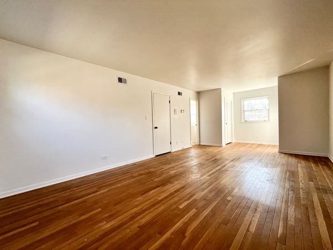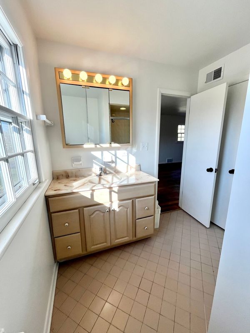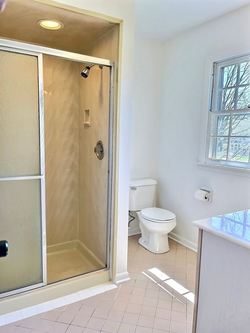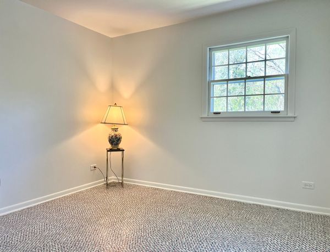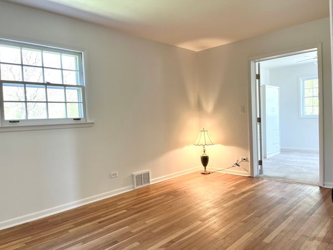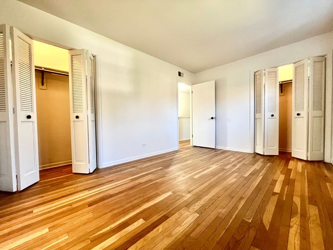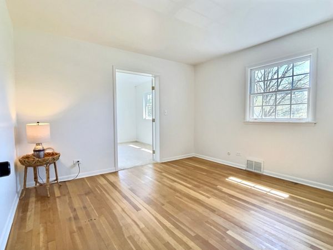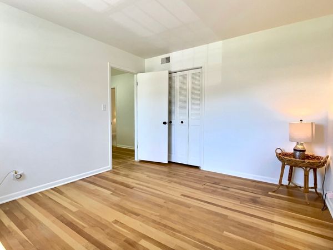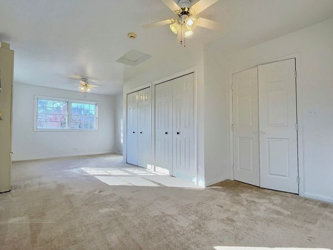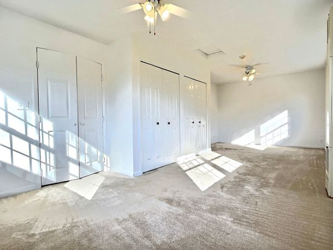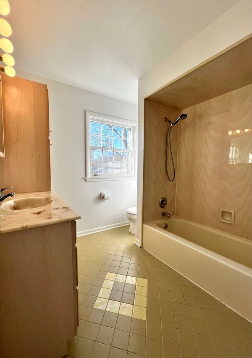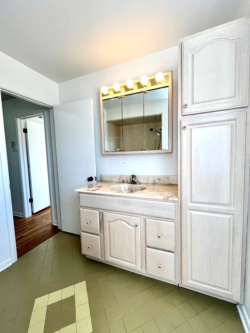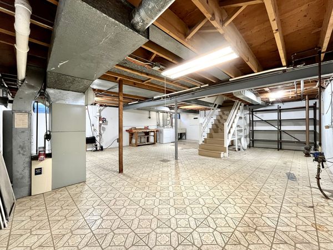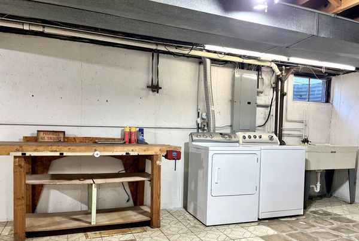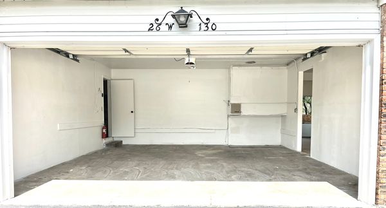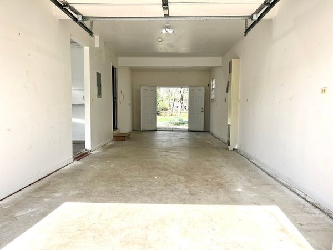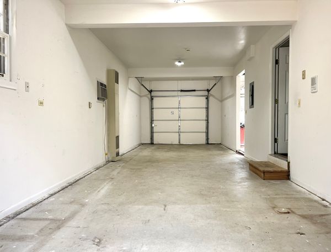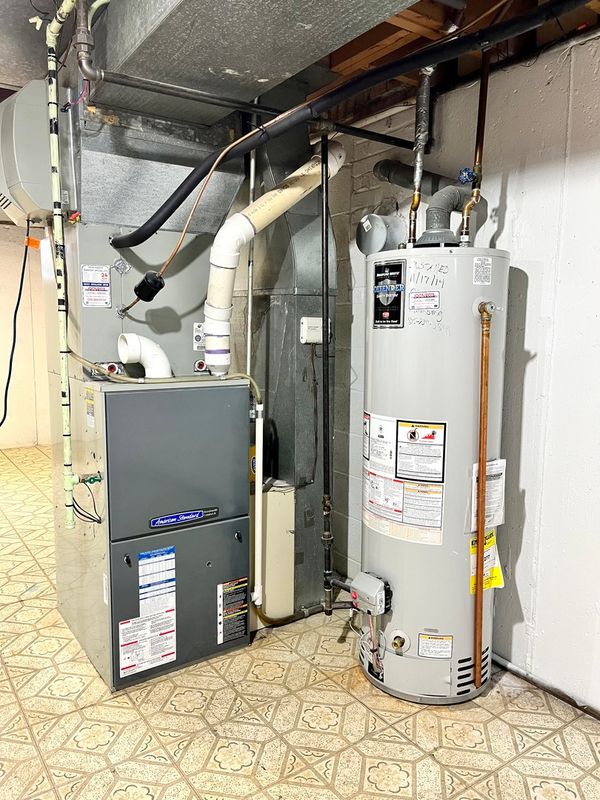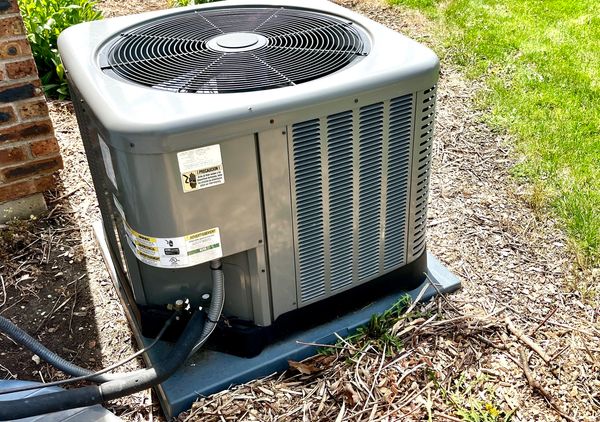26W130 Durfee Road
Wheaton, IL
60189
About this home
Welcome Home to 26W130 Durfee Rd Located in highly desirable Arrowhead Subdivision. Wheaton has been named as the #1 place to live in Illinois by Money Magazine, and now you can make this exceptional community your home. Step into this spacious 5 bedroom, 2.5 bathroom residence boasting freshly painted white walls and hardwood floors where Sunlight streams effortlessly throughout both levels, accentuating the beauty of this home. The home has a 4 car garage split between a 2 car side by side and a 2 car tandem. The tandem garage has doors on both ends and the back of the garage has a French door opening to a patio that can be a great place to sit and enjoy the large beautiful .64 acre backyard. This home features a generous size living room with crown molding, bay window and masonry fireplace and it leads into a bright dining room with large windows. The kitchen is centrally located in the home and all appliances stay with the kitchen including electric cooktop and double oven. A large counter height breakfast bar has room for 4 stools that look into the eating area and family room. The family room also has a bay window and a door that easily accesses the backyard for entertaining. The flooring in both the eating area and family room are ready to be covered with your desired flooring. An Oak hardwood staircase leads you up to the 2nd story of this home where you will find 5 generous size bedrooms. Each bedroom has ample closet space. Once again you will see hardwood flooring in 3 of the 5 bedrooms. The bright white walls and windows give these spaces a place you will fall in love with. The master bedroom is the same size as the large living room which includes a master bath with walk in shower. There is a hall bathroom with a shower-tub combination. A great highlight of this home is on the opposite side of the house is another large room which features two large closets, ceiling fans, and three sets of double hung windows. Perfect to be used as a bedroom, playroom, or office space. This Home is a short distance to Arrowhead Golf Course, Great Western Trail, Parks, Schools, Shopping, Restaurants, I-88. This House Will Not Last On The Market Long!! This home is being sold as is. Selling agent has financial interest in this property.
