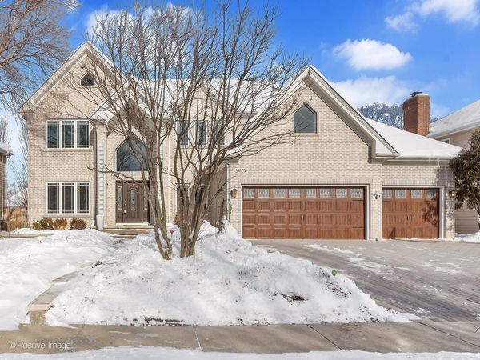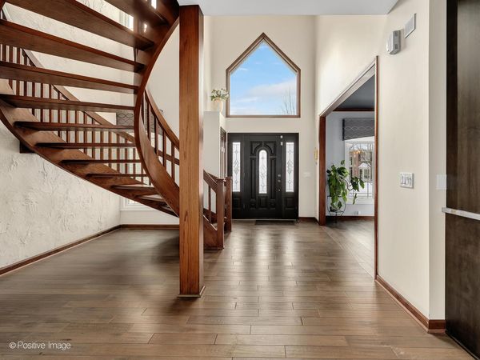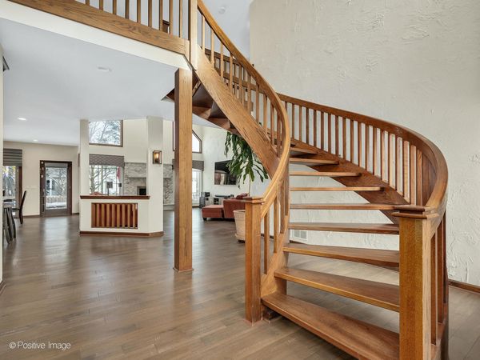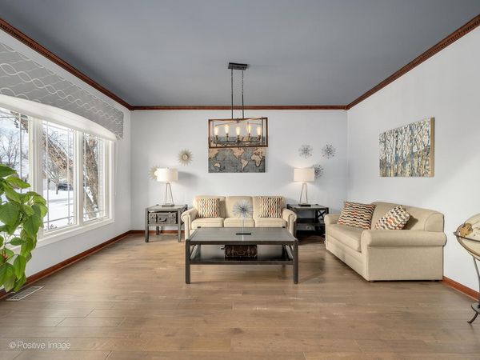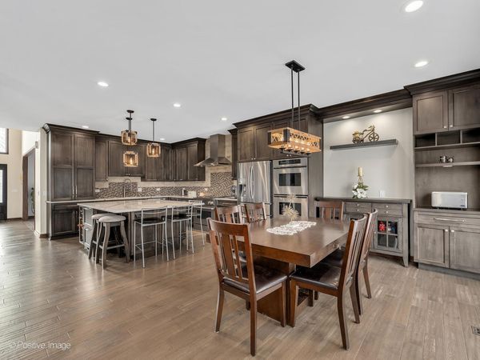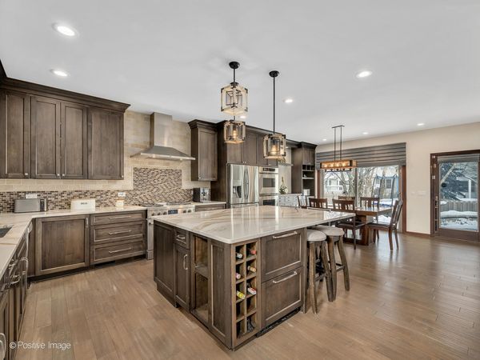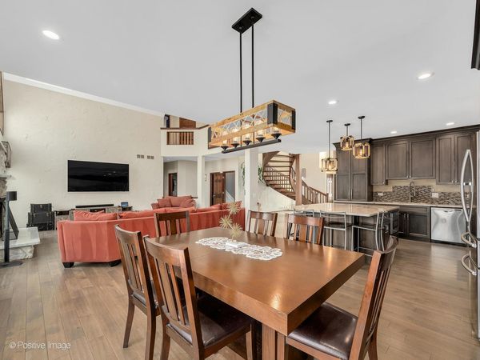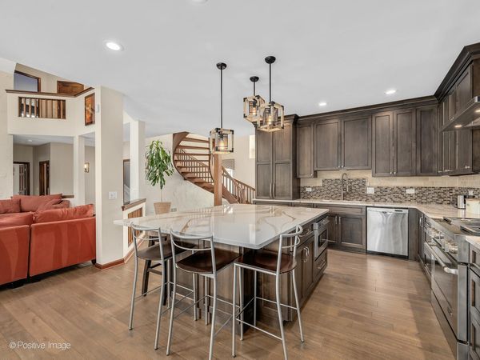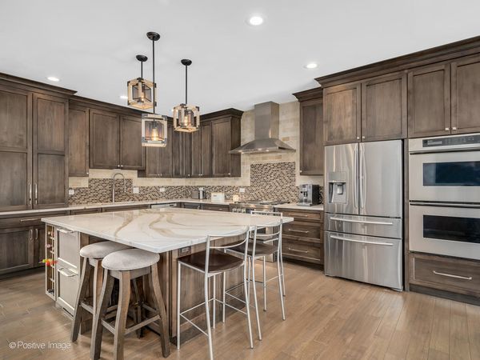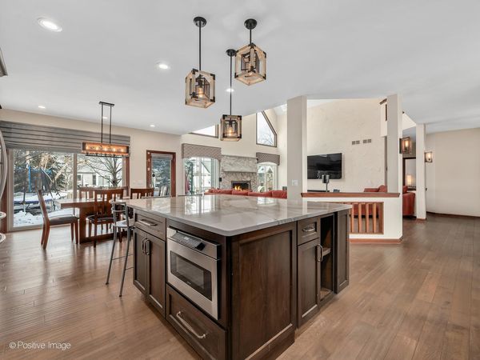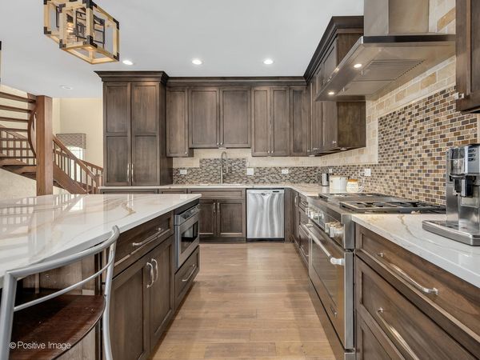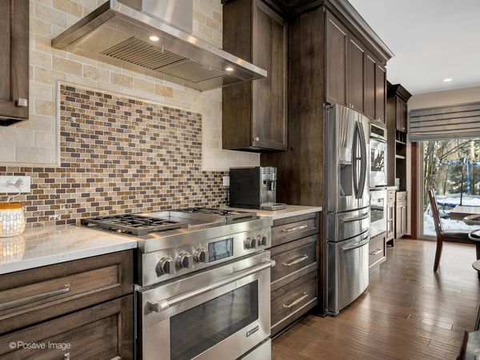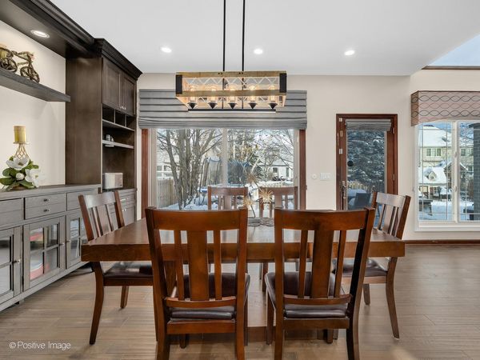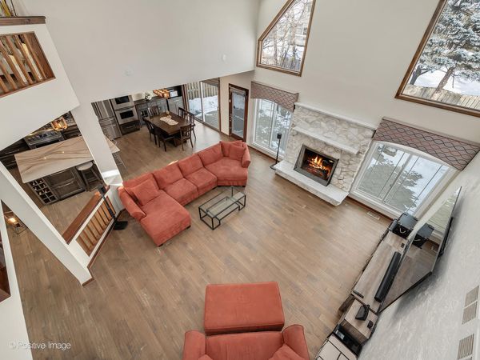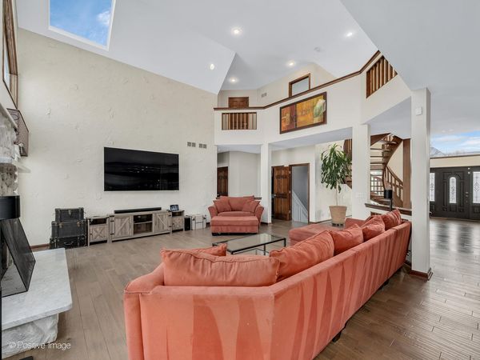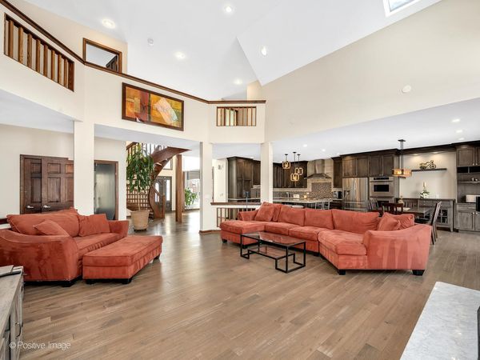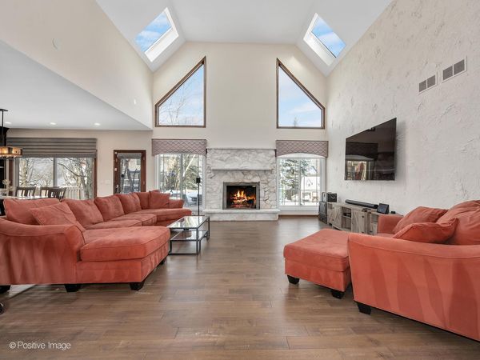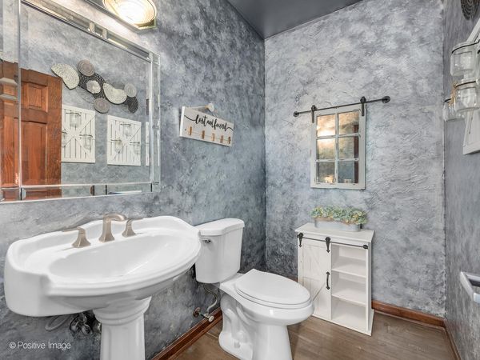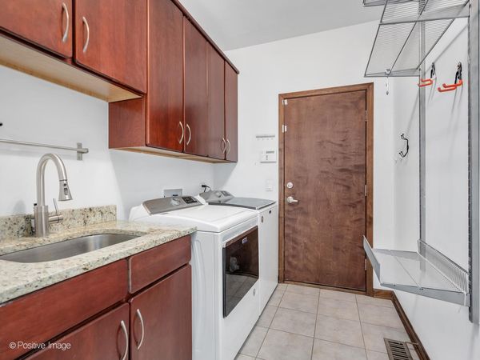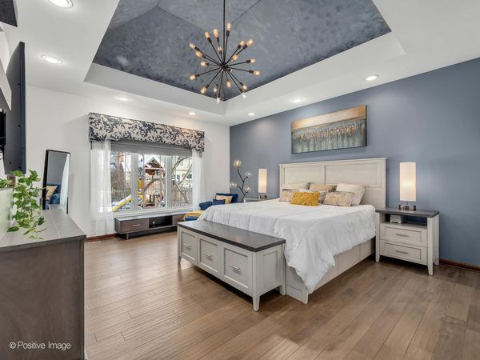26W070 Deerpoint Drive
Wheaton, IL
60187
About this home
This stunning Wheaton Crossing home, almost 1, 000 square feet larger than most others in this neighborhood, will absolutely amaze you! The sellers have lovingly updated this residence by reconfiguring the floor plan and adding the finest in flooring, cabinetry, and modern lifestyle conveniences! A gorgeous sweeping staircase greets you as you enter the gracious foyer with views into the open floorplan family room and fabulous newer kitchen! The cooks in your family will delight in the top-of-the-line appliances, gorgeous cabinets and fabulous quartz counters! There's room at the large island, with convenient pull-out refrigerator drawers, for the entire family! The adjacent oversized eating area and vaulted family room combine for an excellent entertaining space that can accommodate the largest of gatherings. Just light a fire in the stone and marble hearth fireplace with gas starter and enjoy a cozy night with friends and family while enjoying the views of wonderful backyard! Further exploring of the 1st floor will reveal another "wow" factor in its coveted first floor primary suite, complete with a walk-in closet like none other you have ever seen! This 16 x 11 heavenly space will impress even the most particular closet design afficionados! The primary bath offers dual sinks, separate tub and spacious shower with bench. The home's second level features large bedrooms, 2 of which are joined by a Jack/Jill bath and the third 2nd floor bedroom has its own private bath. There is even a "bonus" room off of one of these bedrooms that is the perfect spot for playroom, gaming desks, or even in-home office! The basement is a whole new set of living areas that will leave you amazed! Rec room, bar area with frig, sink and beverage frig, gas fireplace, 5th bedroom, full bath and very spacious exercise room! PLUS, an impressive home theater room with all tech equipment included! The backyard is private and a perfect outdoor place for kids (Playhouse stays), pets and gardening! Lovely patio area for outdoor dining and barbeques! The adorable playhouses will stay! This move-in ready home not only boasts incredible finished living space, but many costly upgrades and newer big-ticket items, such as all new Andersen windows in 2023 (except non-opening windows), roof 3 years, newer hardscape including driveway and walk, newer furnace and newer sump pump. This home is truly an opportunity not to be missed and all tucked into a quiet Wheaton neighborhood near shopping and schools!
