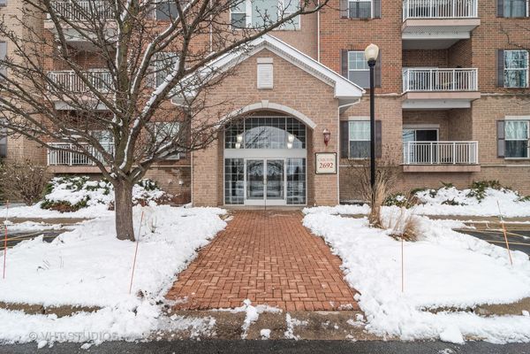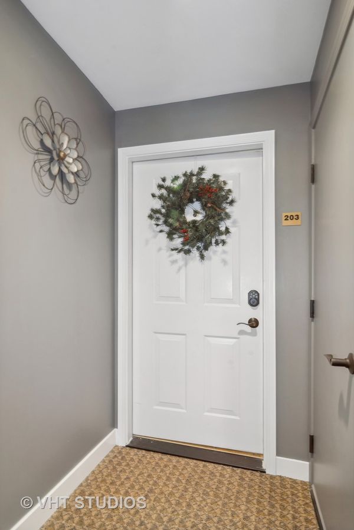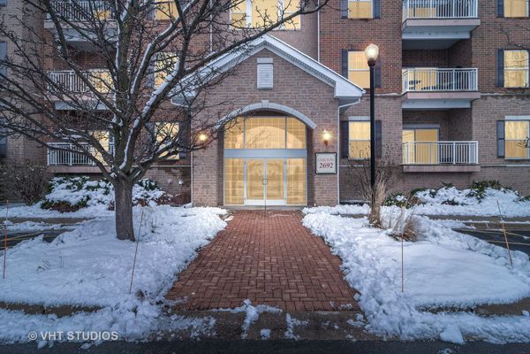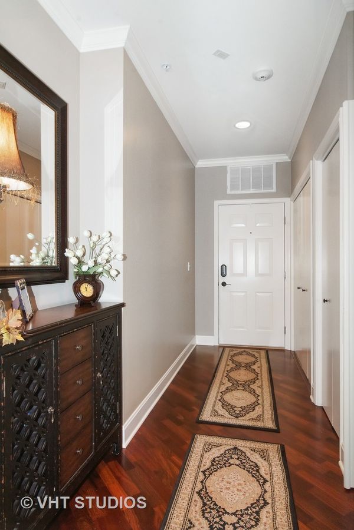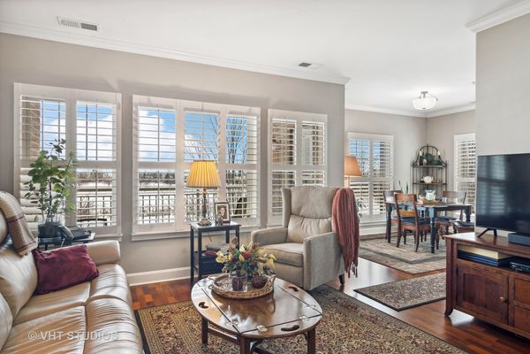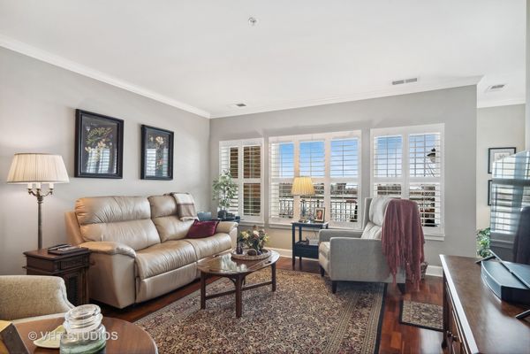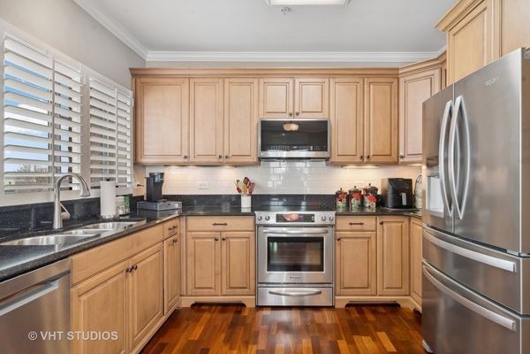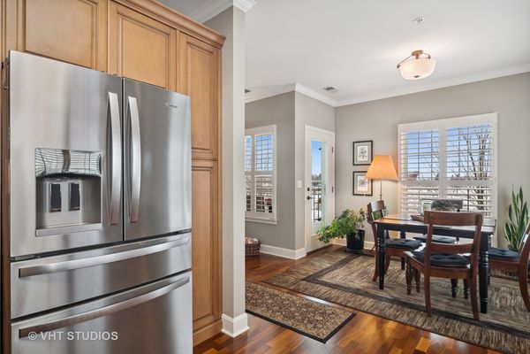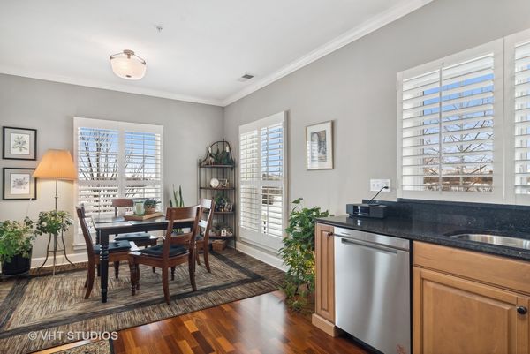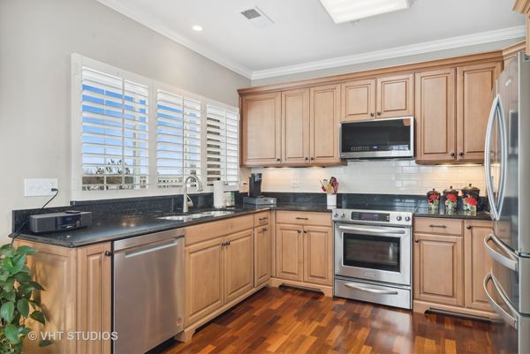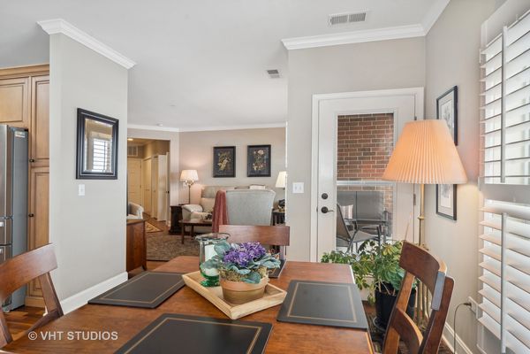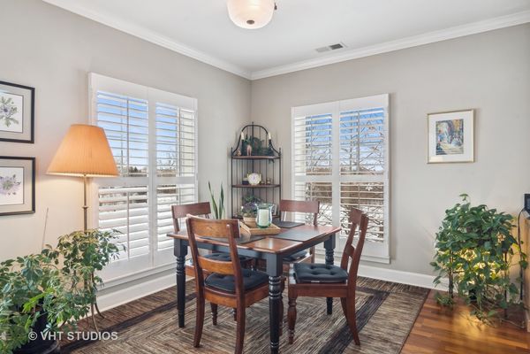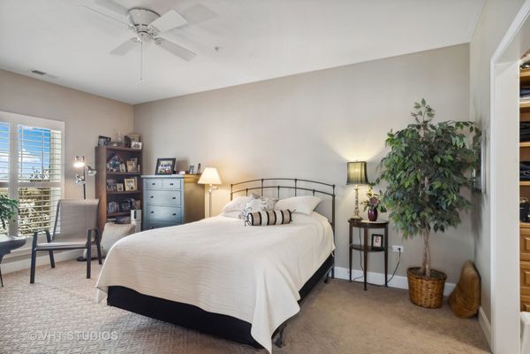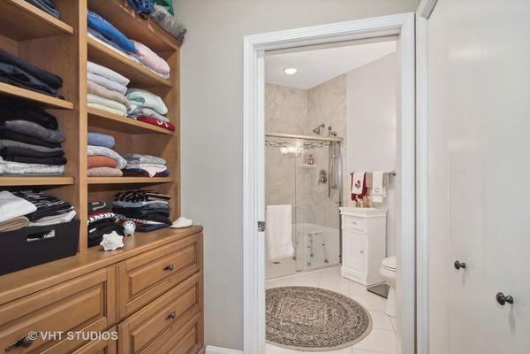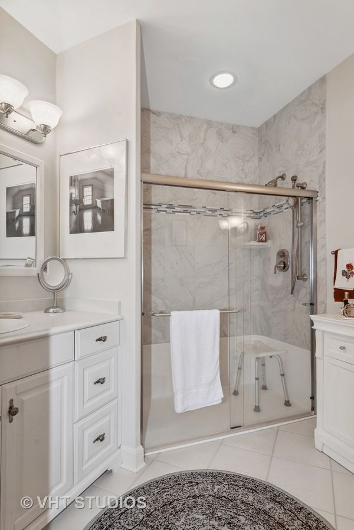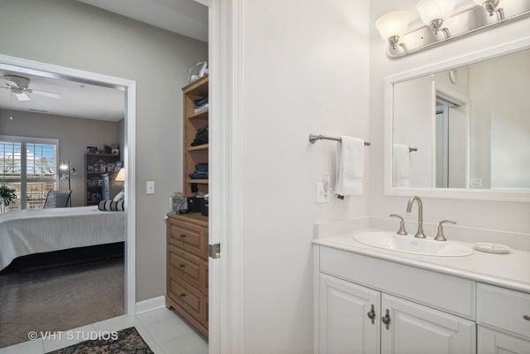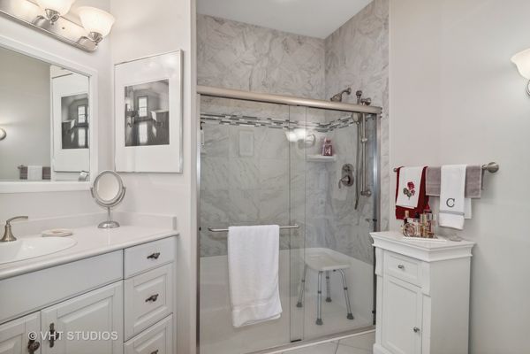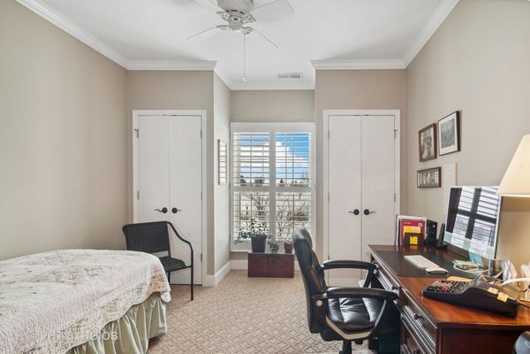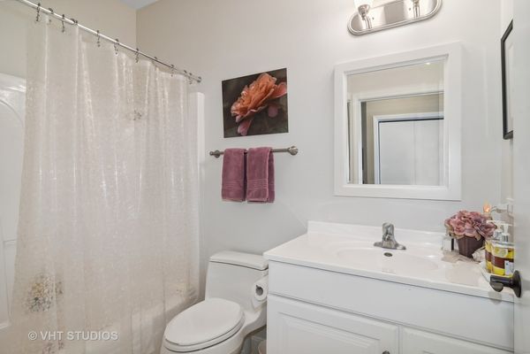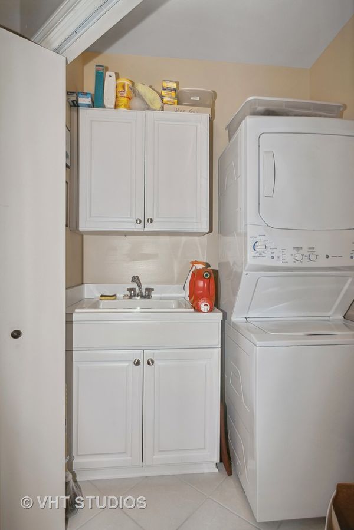2692 Stone Circle Unit 203
Geneva, IL
60134
About this home
Exquisite end unit condo in highly sought-after THE CROSSINGS OF GENEVA. This 55 and older community boasts immeasurable quality featuring opulent finishes, epitomizing luxury living. This prestigious residence features high-end finishes, impeccable craftsmanship and unparalleled attention to detail. As you enter this beautiful home, you will quickly notice the gleaming Brazilian cherry hardwood floors throughout the living room, dining room and kitchen areas. This living room is truly an inviting space to entertain or relax. Enjoy the balcony patio just outside the eating area. This oversized space is a private and tranquil space to enjoy your morning coffee or relax with a great book. The large, open kitchen has custom maple soft close cabinets, under cabinet lighting, a brand new refrigerator, microwave and dishwasher and all stainless steel appliances. Spacious primary suite with ceiling fan, walk-in closet, built-in shelving unit and gorgeous updated full bath. Convenient laundry room with utility sink, located just off the front door. Second bedroom and en-suite bath offer a great space for an office, exercise room, etc. Plantation shutters in each room. There is a storage locker down the hall from the unit. Enjoy secure parking in the heated garage with an additional storage locker in front of the parking space. Elevate your lifestyle in this refined haven of sophistication. Minutes from shopping, dining, hospital and the METRA. Don't miss this amazing property!
