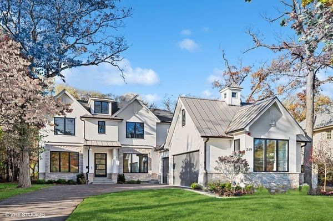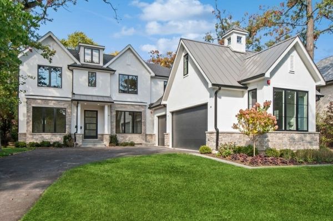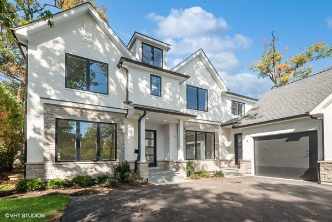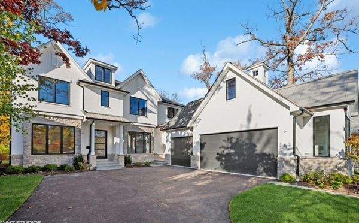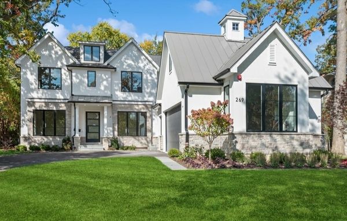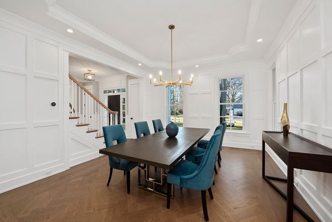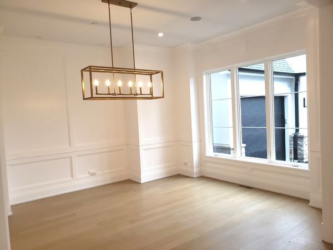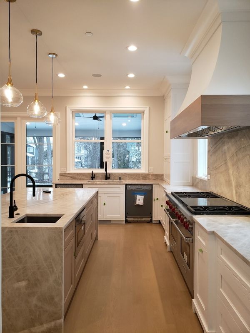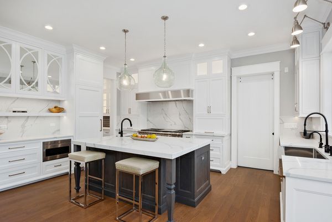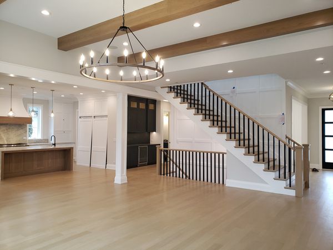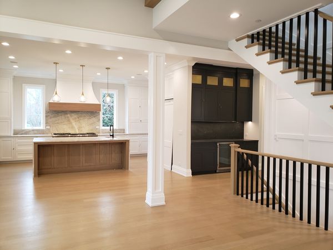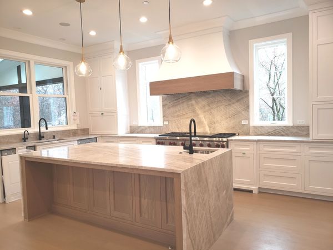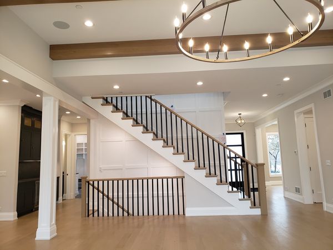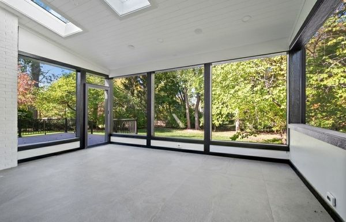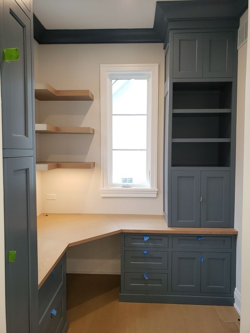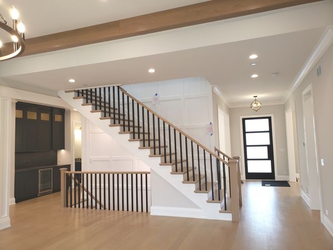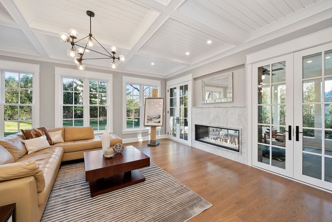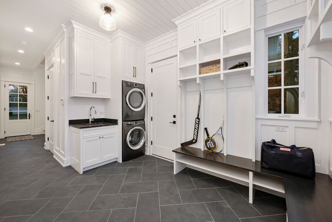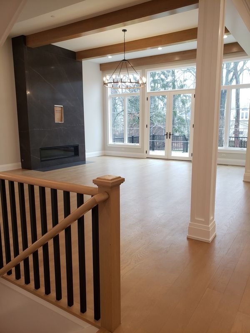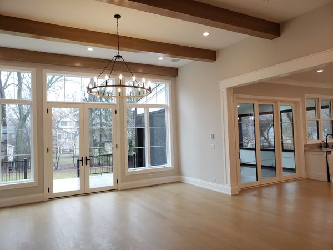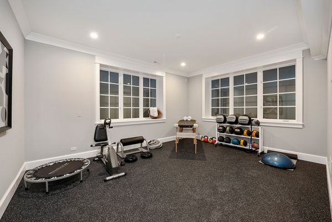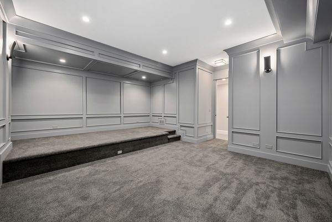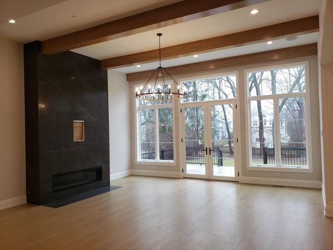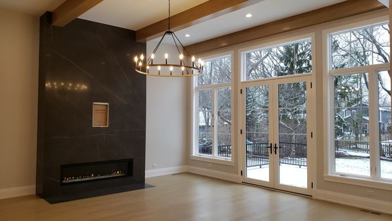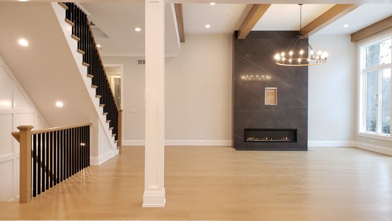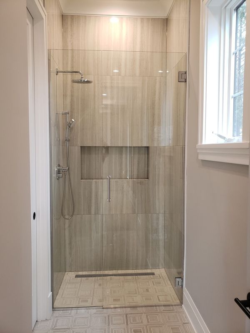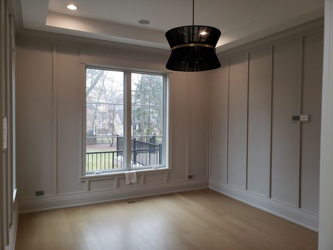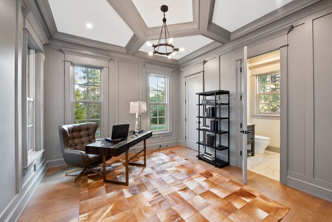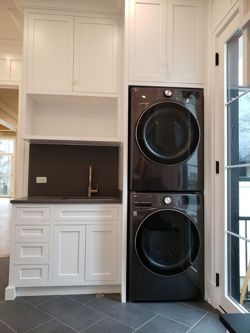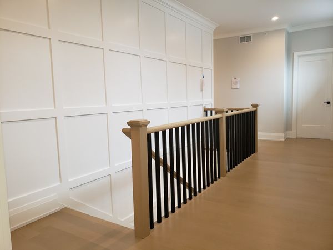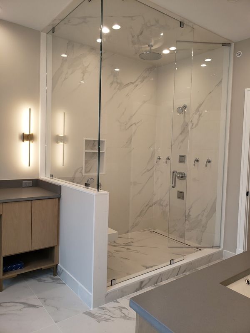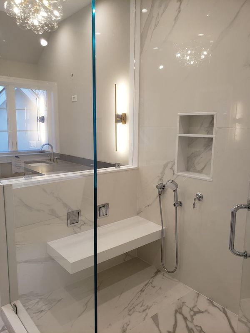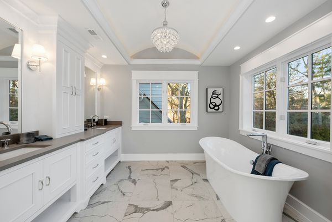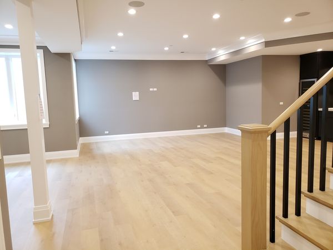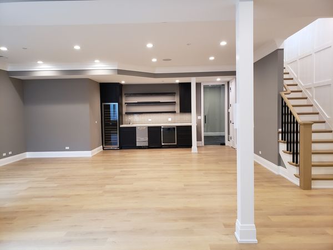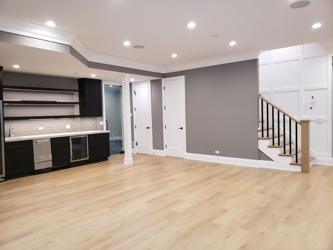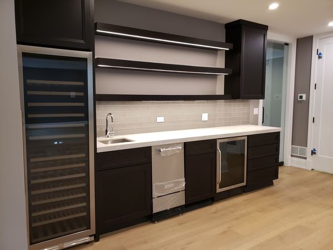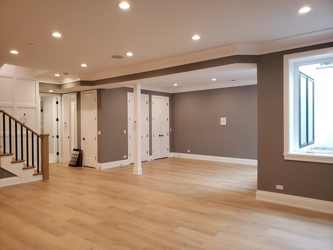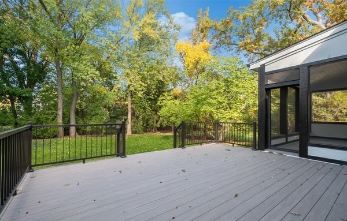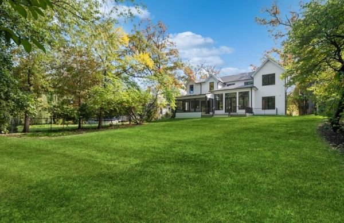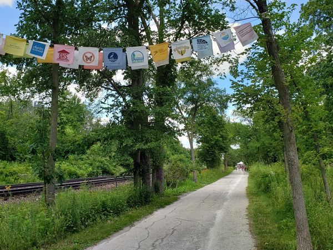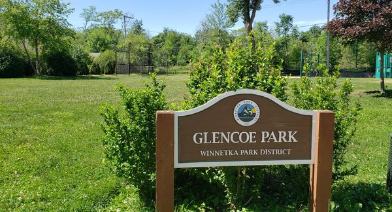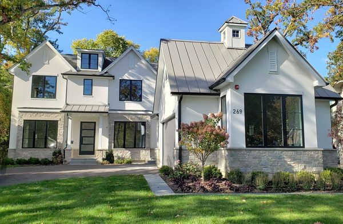269 Woodlawn Avenue
Glencoe, IL
60022
About this home
Exquisite NEW CONSTRUCTION in GLENCOE by excelent Design/Build Firm DSD Realty Group. Set on expansive 18, 300+ SF lot on a quiet cul-de-sac directly across from charming neighborhood park in sought-after east Hubbard Woods! A beautiful Stone and Stucco designed residence with 3-car attached Garage, 6 Bedrooms, 6.5 Bathrooms, totaling over 7, 400 SF with 5, 100 SF above grade, plus Lower Level with over 2, 300 additional SF. Attractive architectural details abound from the decorative paneled Stairwell and Dining Room to the gracious mill-made Staircase, to the beamed Family room ceiling. 1st floor offers the work-from-home crowd 2 separate office spaces, one with an adjacent Bathroom to also use as a Guest Suite. Open Airy Kitchen with Wolf and Subzero appliance package, true custom crafted Cabinetry and spacious eating area all overlooking the large central family room featuring a modern Linear Fireplace and vaulted ceiling. 2nd floor presents a spacious Laundry Room, 4 ensuite bedrooms including an exceptional Primary Bedroom Retreat with Lavish Spa Shower, Soaking Tub and Dressing Room. Lower Level contains a Light-Filled Family Rec Area with Wet Bar, Home Theatre Room, Enormous Fitness Studio, 6th Bedroom and abundant Storage Closets. A beautifully finished Screened Porch pairs with an expansive Outdoor Deck to complement your home's lush backyard space. Perfect for enjoying those Lake breezes on a summer evening. Steps away from the newly restored Green Bay Trail, offering short proximity to Hubbard Woods train station. Move in to this beautiful new home built by well-established and experienced Builder DSD Realty Group, and enjoy its incredible location near neighborhood schools, shops, restaurants, beaches and parks.
