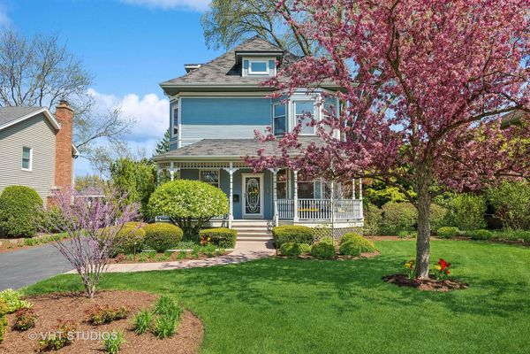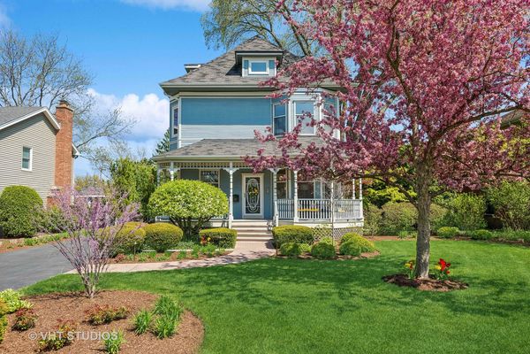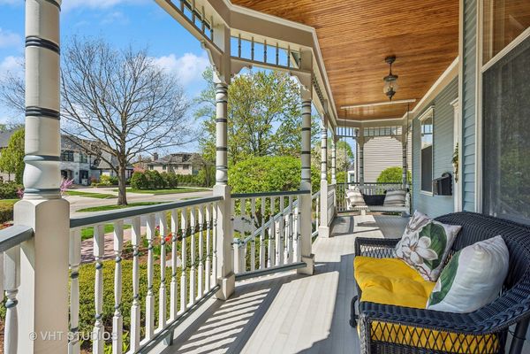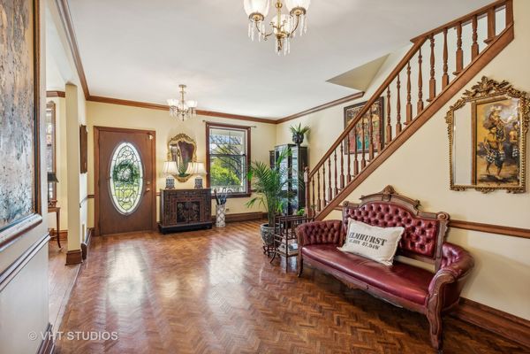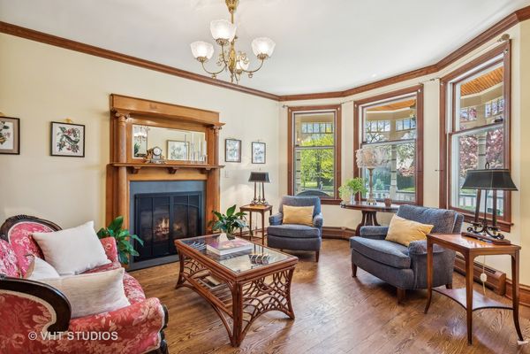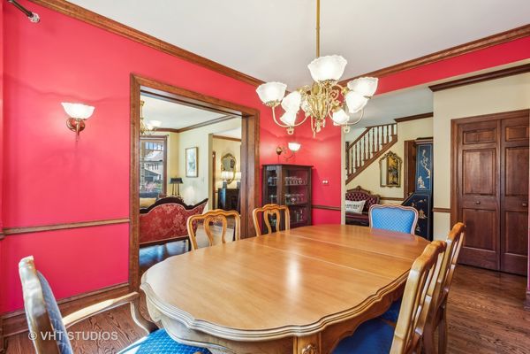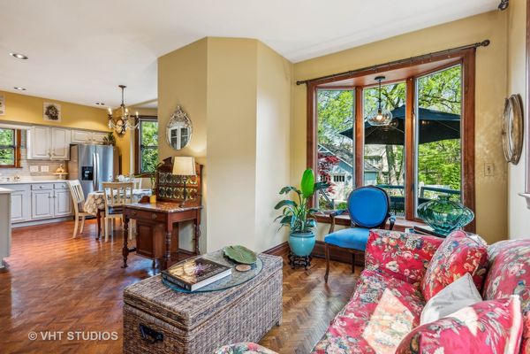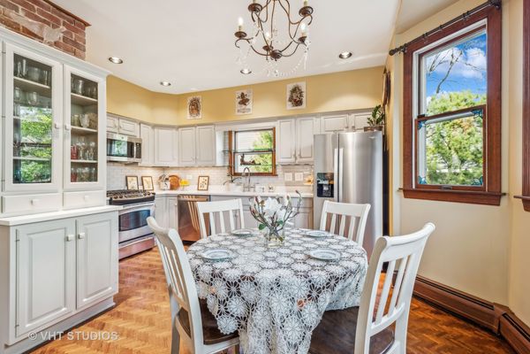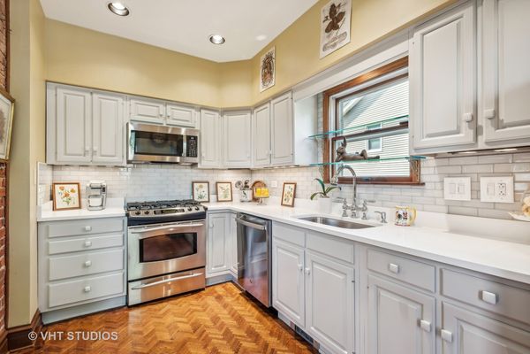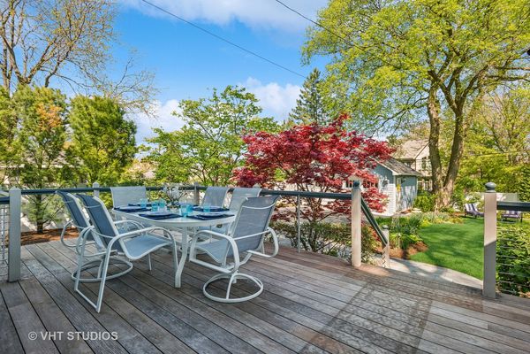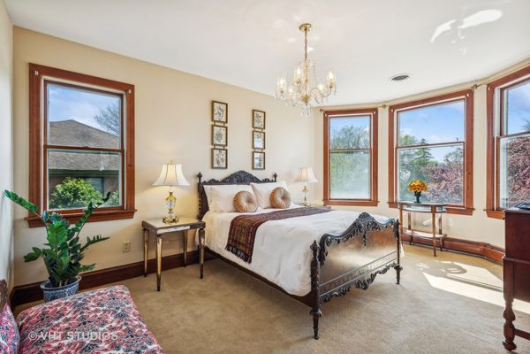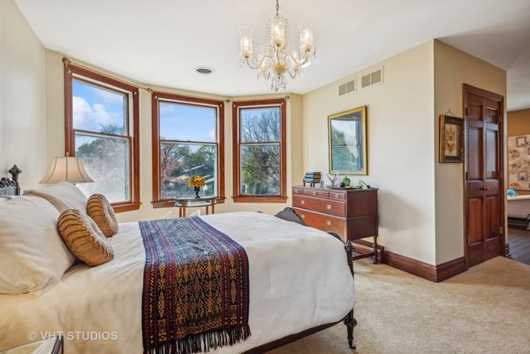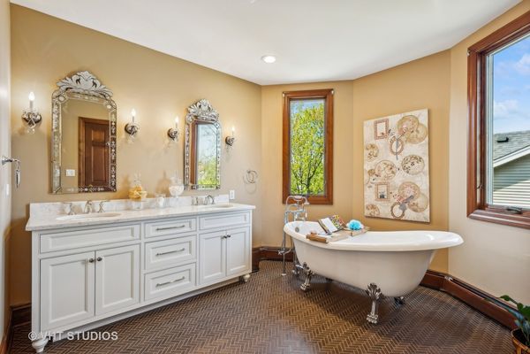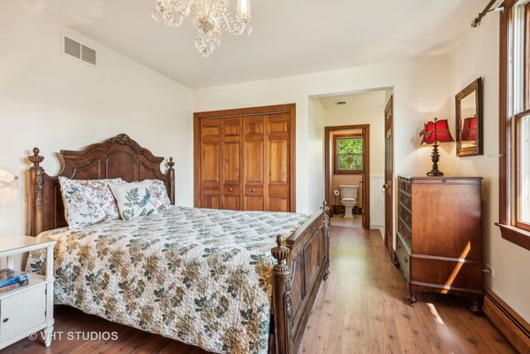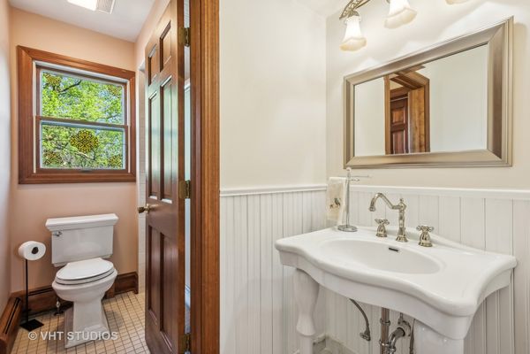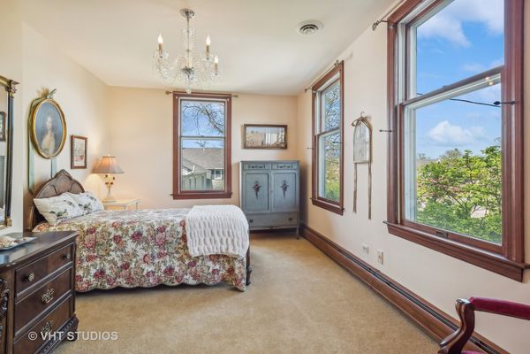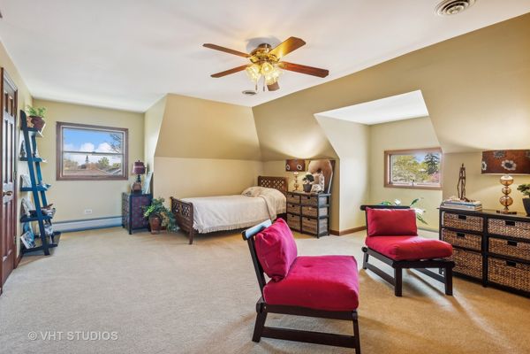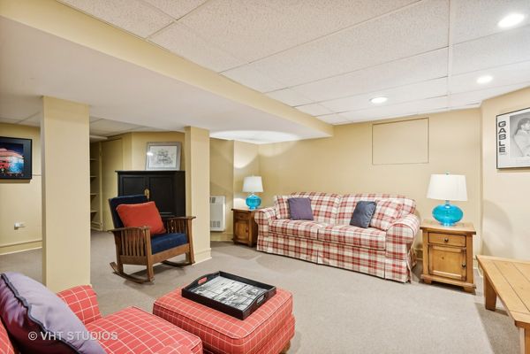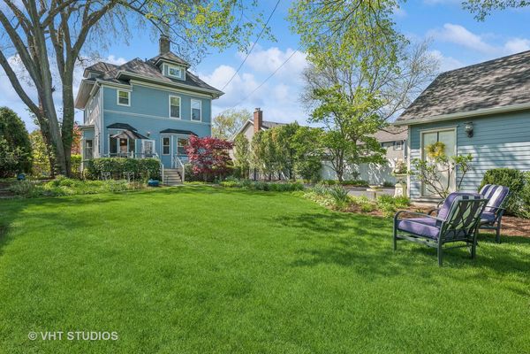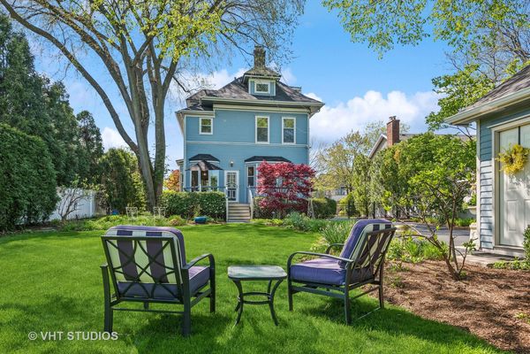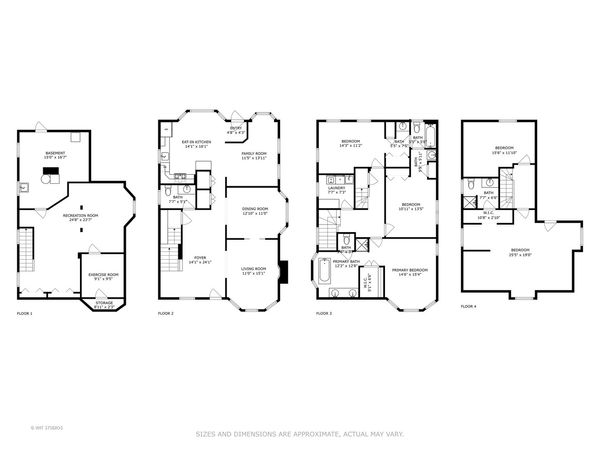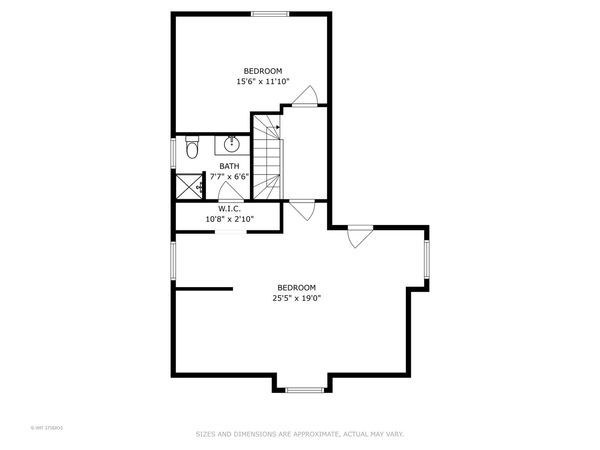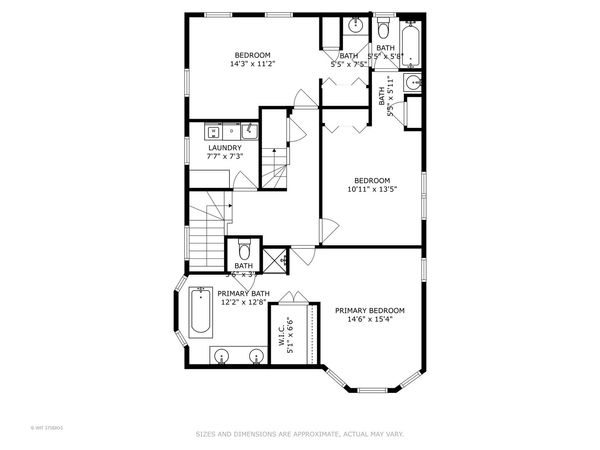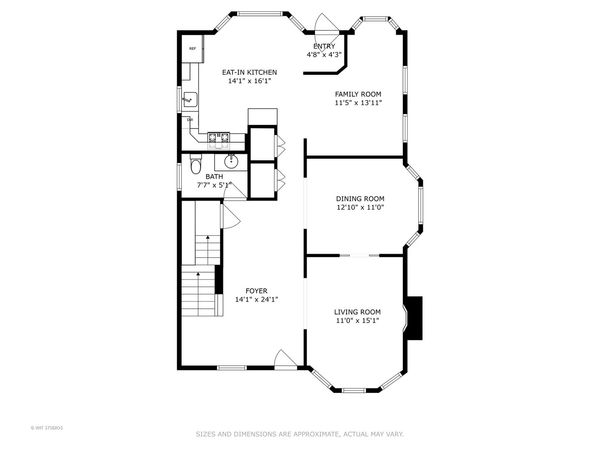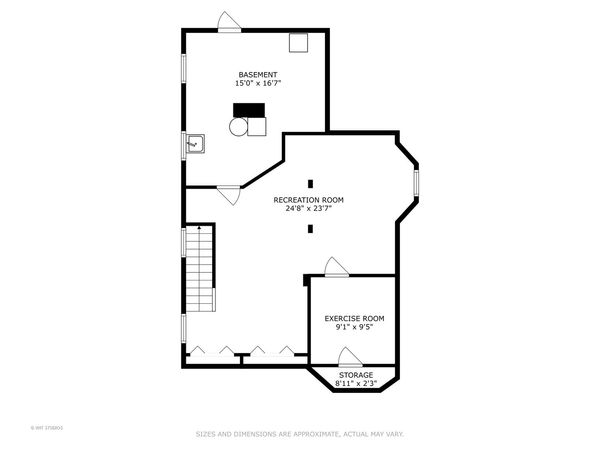269 S York Street
Elmhurst, IL
60126
About this home
Welcome to the elegance of this captivating residence which intermingles classic design with modern comforts. Formerly a Rectory, this property was completely restored in 1986. Enjoy visiting with friends and family on your beautiful front porch featuring composite deck flooring and colorful wood spindle work making for a delightful meeting place with great curb appeal. Upon entry, you're greeted by a refined foyer adorned with 10ft ceilings, a graceful staircase, and original hardwood floors that lead you through spacious, light-filled rooms perfect for both entertaining and everyday living. Boasting intricate architectural details, including ornate trim work, and bay windows this residence exudes timeless character. The foyer, spacious and welcoming, leads you a to formal dining and living room connected by original pocket doors. A lovely oak mantle with a cozy fireplace invites relaxation in the living room. The beautiful herringbone wood and plank flooring offering radiant heat as well. First floor 1/2 bath. Kitchen updates features new appliances, quartz countertops, refinished Shaker style cabinets, and farmhouse style lighting. Kitchen seamlessly integrates with the adjoining sun room. Both sun room and dining room offer built in stereo speakers from main sound system. Upstairs, discover serene bedrooms with period touches and plenty of natural light, offering a peaceful retreat from the hustle and bustle of daily life. Featuring a large Primary bedroom with walk-in closet. The Primary bath has been renovated offering a double sink, spa like soaking tub, separate shower and enclosed toilet. Also, two more spacious bedrooms connect with an adjoining Jack & Jill bath. Convenient second floor laundry room which you will appreciate. Lots of closets! Third floor staircase offers 2 more bedrooms and has full ensuite bath. Unique space! Room for office and /or a playroom, the options are all there. The elevated views in all directions are really neat too! The basement, completely renovated, offers a comfortable sized family/tv room as well as additional storage and utility room. Expansive back yard is fenced and gated and offers lovely gardens and blue stone pathway under beautiful Elms. Beautiful grounds with little maintenance. Irrigation system, landscaped lighting-including uplighting in trees and walk ways. A tranquil oasis ideal for outdoor gatherings or dining al fresco. Relax on the newly constructed backyard deck featuring IPE wood along with cable rail features. Both front porch and back deck offer this residence extended entertaining space overlooking a professionally landscaped lot (73x190). The landscaping Residence has surround sound, security system, central A/C, radiant heat and a detached 2 car garage. Nestled in the heart of a picturesque and historic neighborhood, this home is situated in a desirable location near parks, Hawthorne Elementary and ICCP schools, Metra station, downtown shopping and restaurants, Wilder Park, and Public Library. This is a turn key home. Don't miss your chance to make memories in this timeless treasure.
