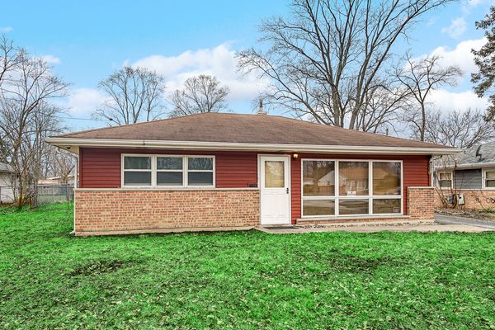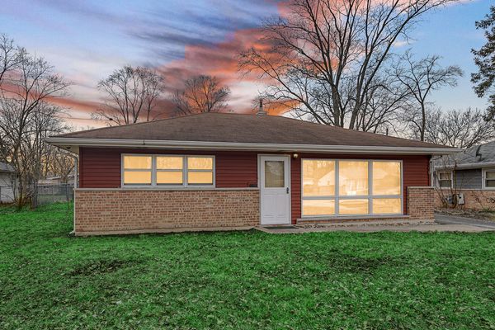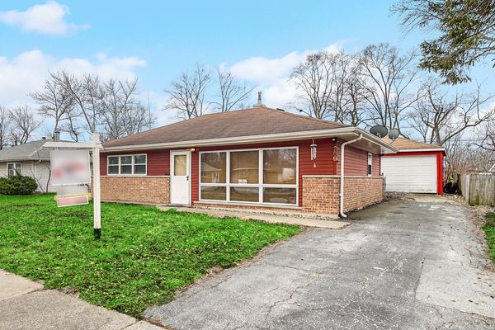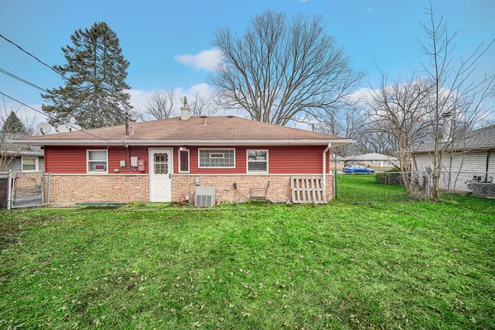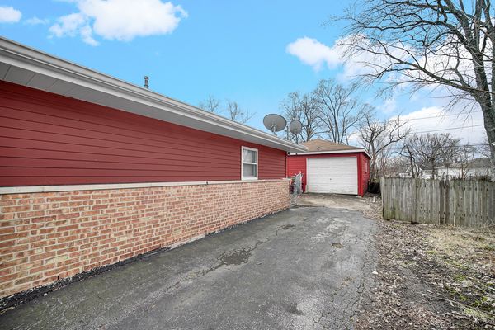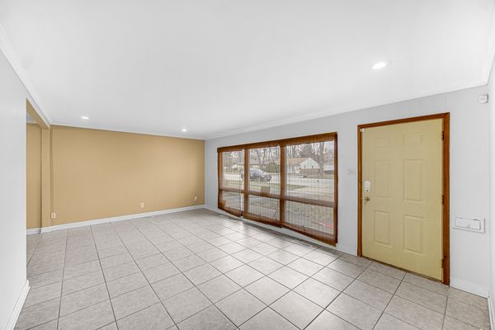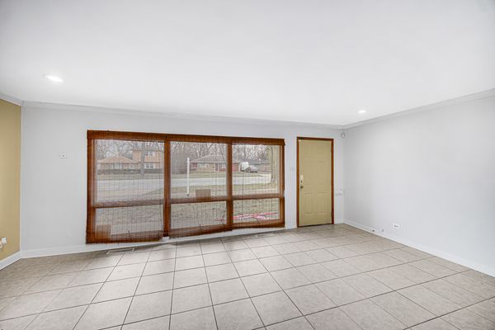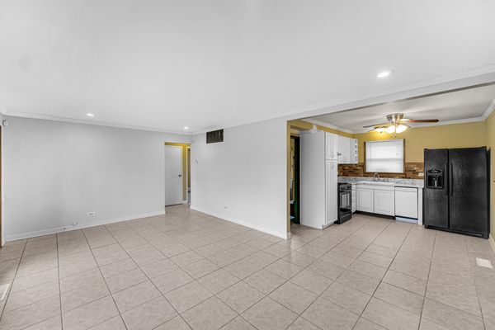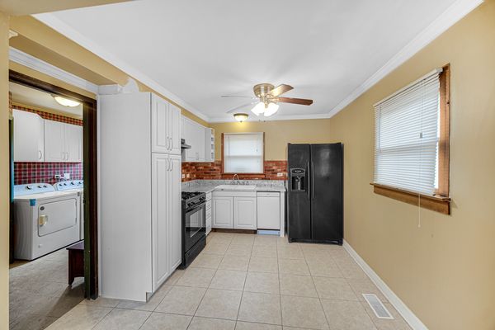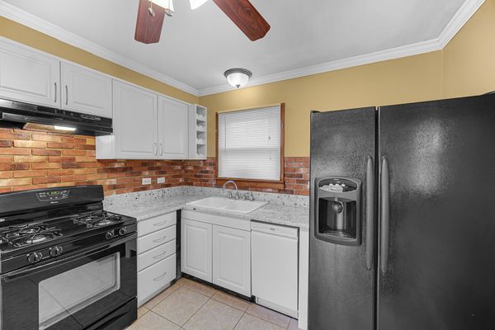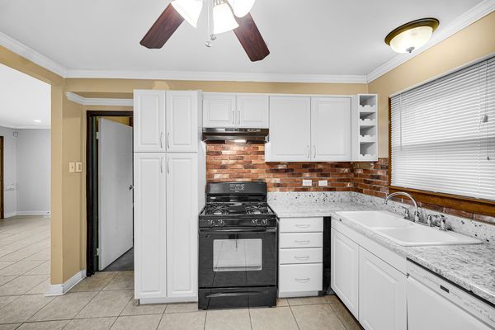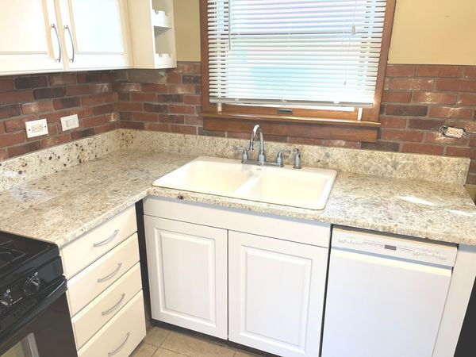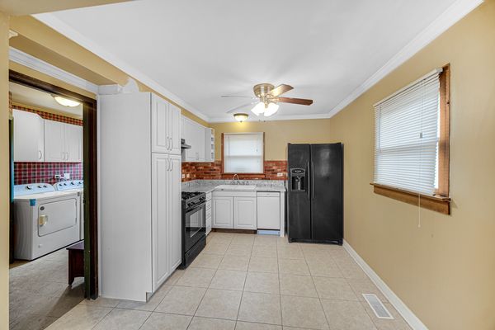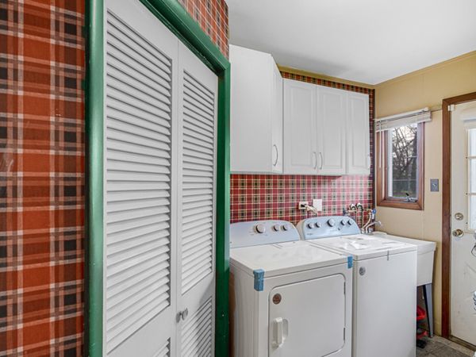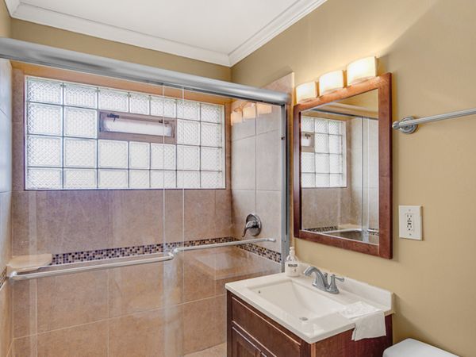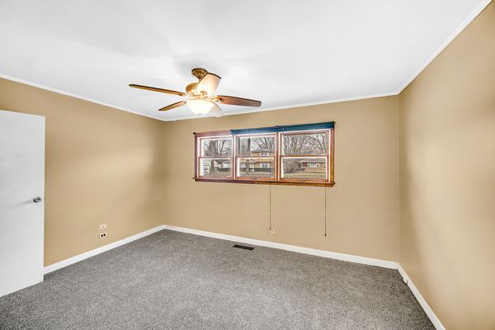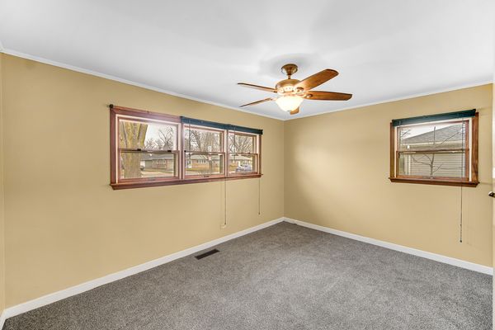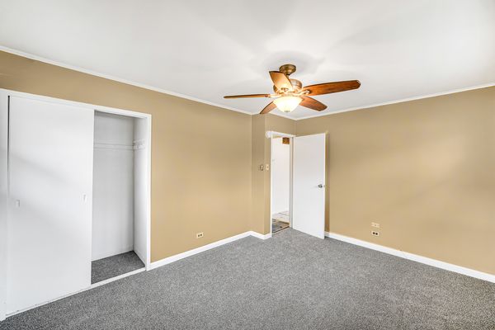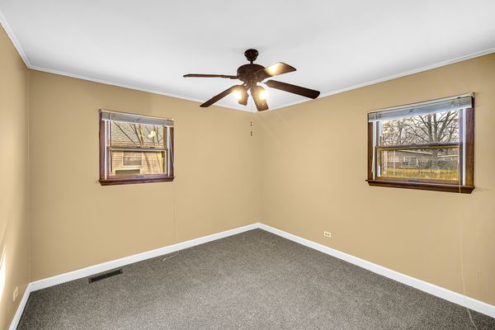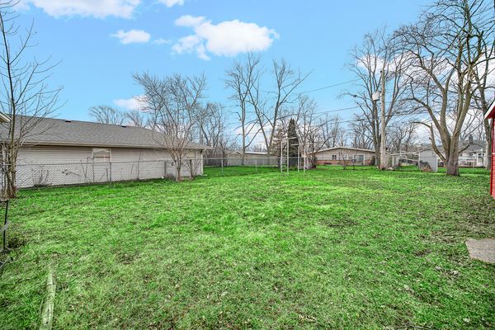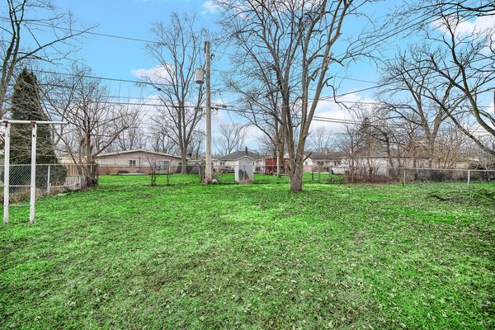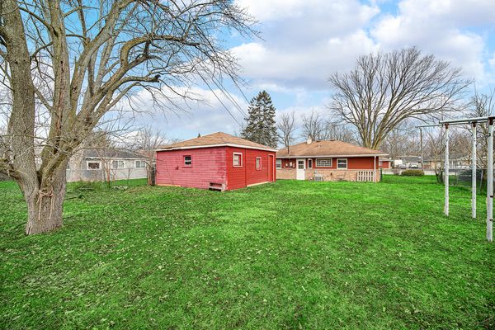269 Blackhawk Drive
Park Forest, IL
60466
About this home
Low Taxes. The newly renovated open floor plan with elegant white designer kitchen cabinets, BRAND NEW DECORATIVE GRANITE KITCHEN COUNTERTOP with a white cast iron double sink. A newer refrigerator, stove and hood. Both bedrooms have BRAND NEW PLUSH CARPET AND PADDING. Open floor plan for an airy feeling. Tastefully decorated in neutral tones. Luxury Spanish Ceramic Tile flooring in the LR/DR/Kitchen/Hallway. Remote ceiling fans/lighting fixtures in kitchen and bedrooms. Modern white designer kitchen cabinets in both the kitchen and laundry room. BRAND NEW WHIRLPOOL WASHER & DRYER, LAUNDRY SINK, AND DISHWASHER!!! 1.5 Car Garage. Extra-large backyard made for relaxing, entertaining, gardening or anything your heart desires. In the summer months, you can look forward to joining the Park Forest Aqua Center; 3 Swimming Pools, Water Slide Pool, Swim Lessons, Volleyball and More! Minutes from Lincoln Hwy, the Metra, and shopping. Fabulous 2-bedroom, 1-bath, 1.5 Garage that is completely renovated. Home Renovations by "HandyAndy". Call to schedule your showing, this won't last. This home is eligible for grants from $5, 000 - $28, 000. THIS HOME IS MOVE-IN READY, all you need to do is call the movers...WELCOME HOME!
