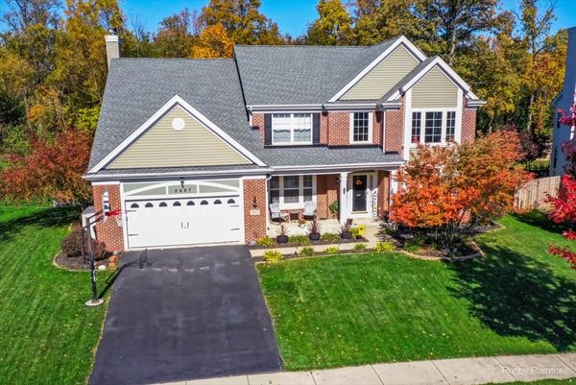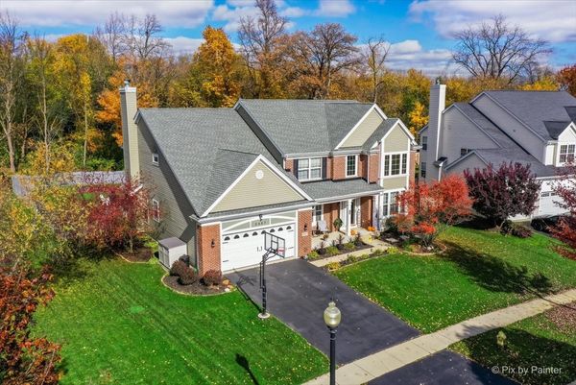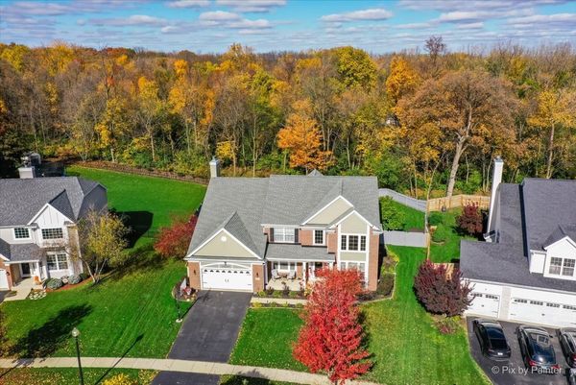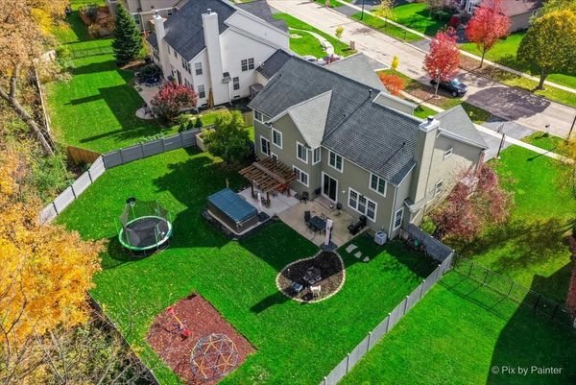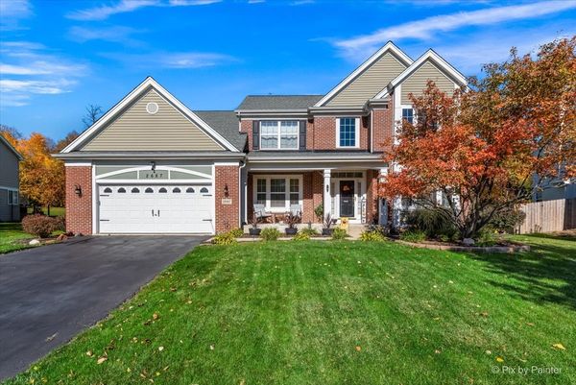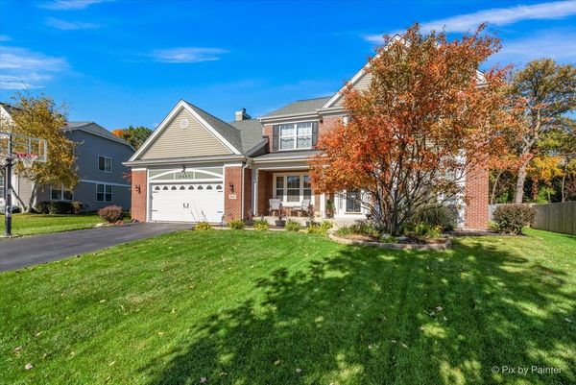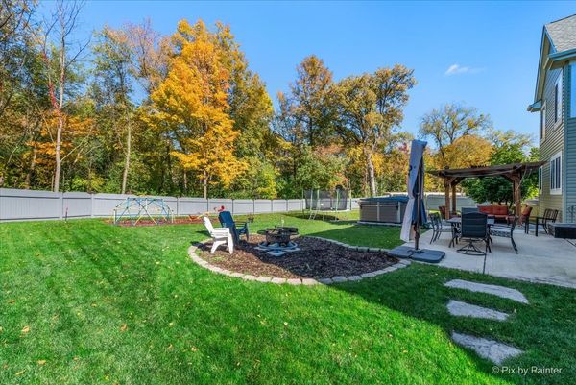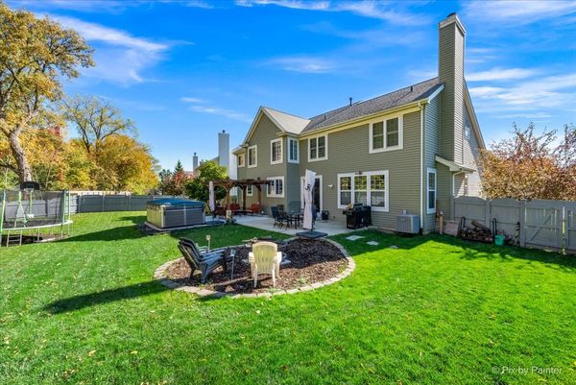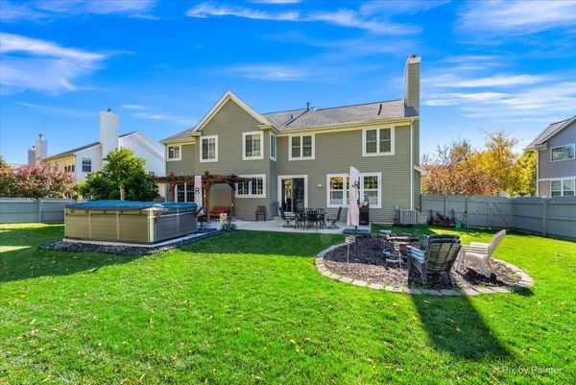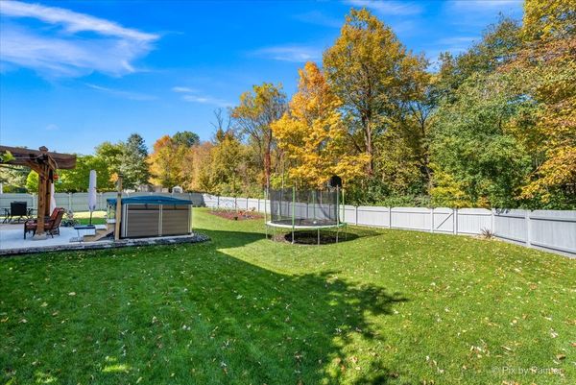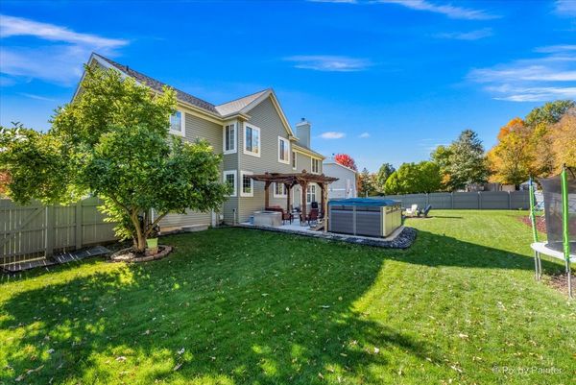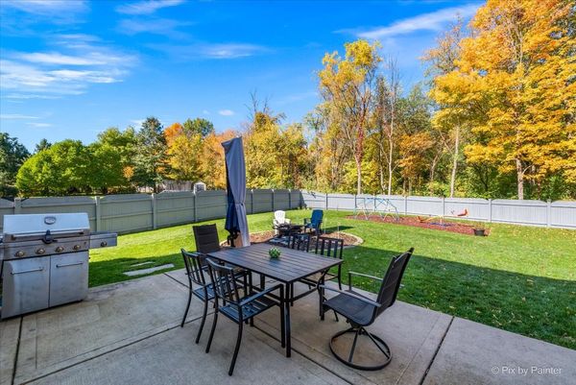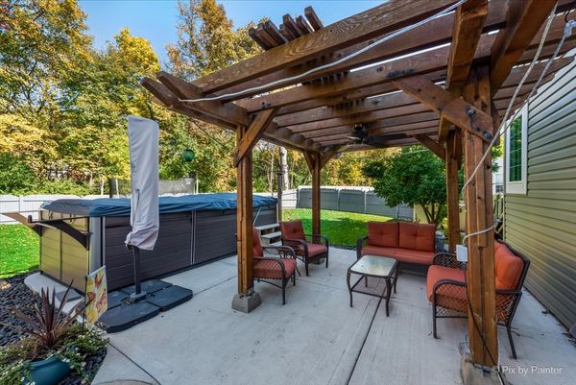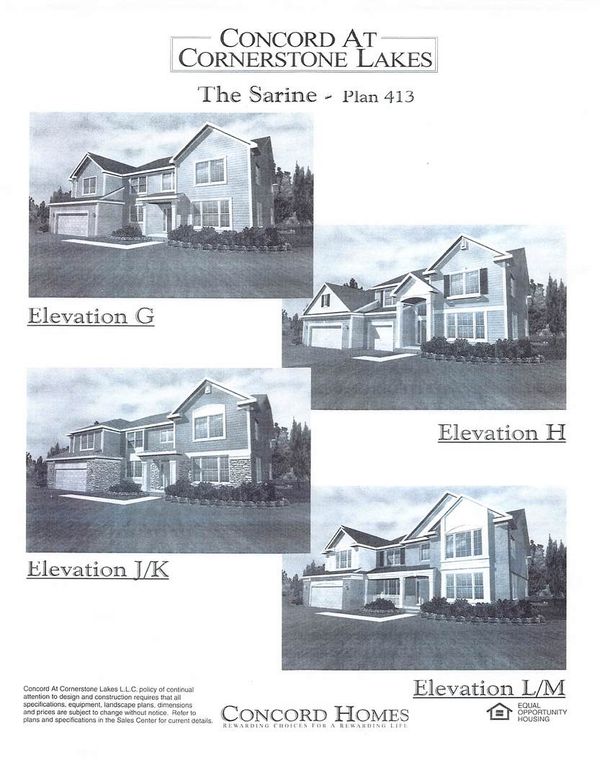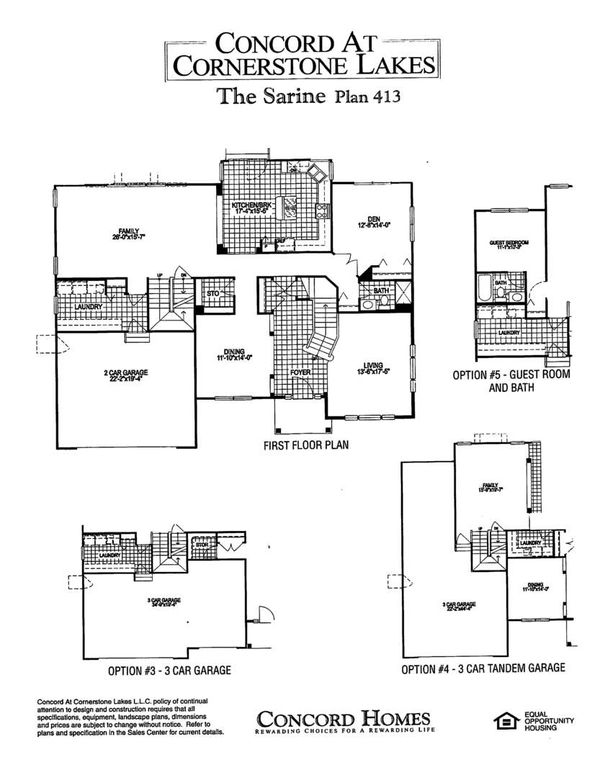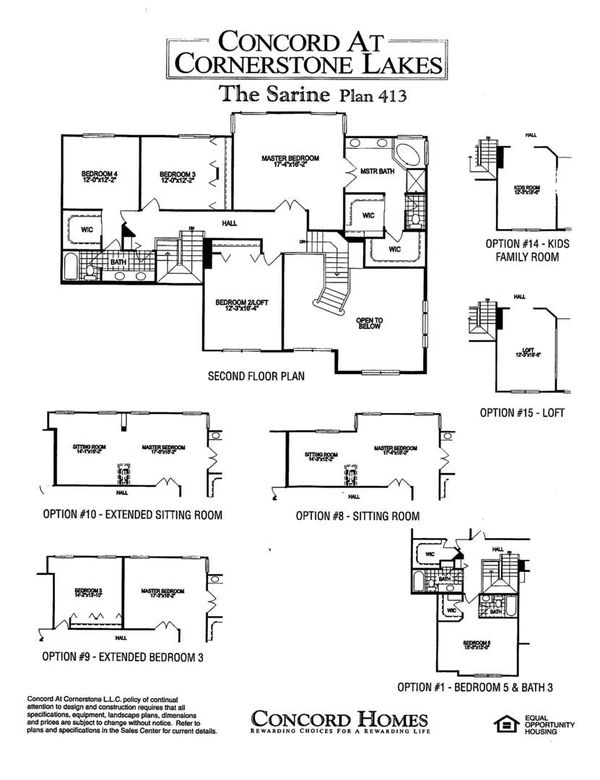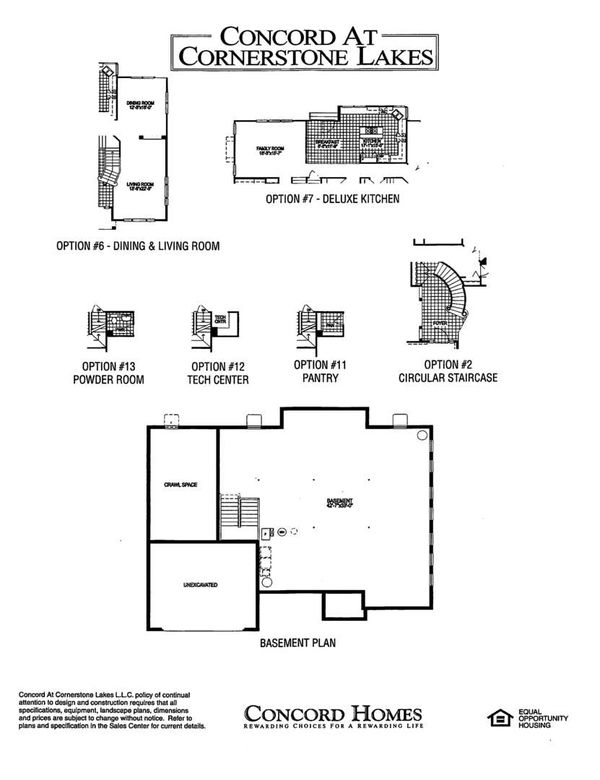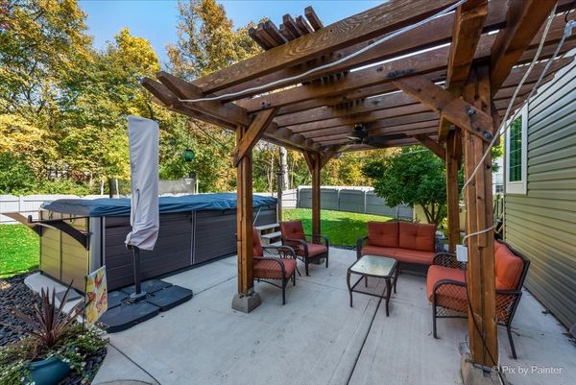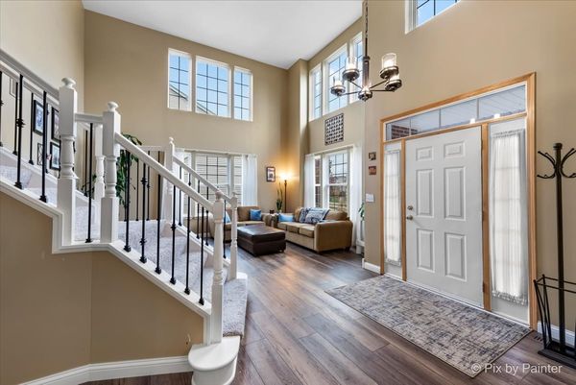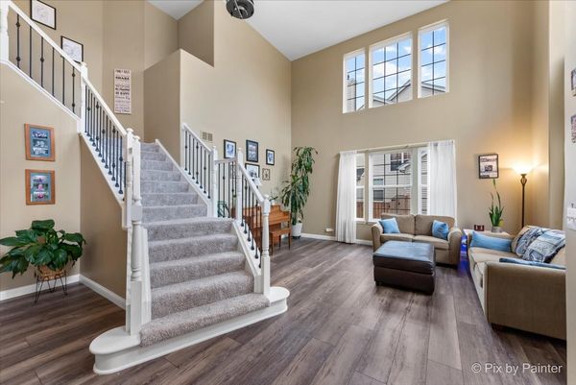2687 Bainbridge Boulevard
West Chicago, IL
60185
About this home
Welcome to luxurious living in Cornerstone Lakes within the distinguished St. Charles School District D303. This upgraded "Sarine" model home, built in 2001, epitomizes refined living and meticulous attention to detail. With an impressive 3619 square feet above grade, the thoughtfully designed layout includes a full deep pour basement adorned with luxury vinyl plank flooring and a generously sized half bath. The heart of the home, the kitchen, showcases meticulous upgrades, including the deluxe kitchen configuration from the builder that incorporates a larger kitchen footprint and a larger island. Recent 2021 updates feature painted white cabinets, new quartz countertops, and stainless steel stove with a sleek matching range hood. Modern touches abound, from high-quality Luxury Vinyl Plank flooring on the main level to plush new carpeting on the second floor and stairs. Step into the scenic backyard oasis, complete with a cedar pergola, a generously sized patio, and a fully fenced-in yard hosting an Endless Pool brand pool/hot tub for ultimate relaxation and entertaining. Other recent upgrades include the 2021 replacement of the furnace and A/C unit for enhanced comfort and energy efficiency. In 2015 the roof and siding were replaced along with the Rheem Performance Pro 50 gallon water heater. Additional details include the home's prime location in Cornerstone Lakes which backs up to the Wayne horse trail and wooded area. Don't miss the opportunity to call this exquisite home yours; schedule a showing today and experience the epitome of luxury living! Home Warranty Included.
