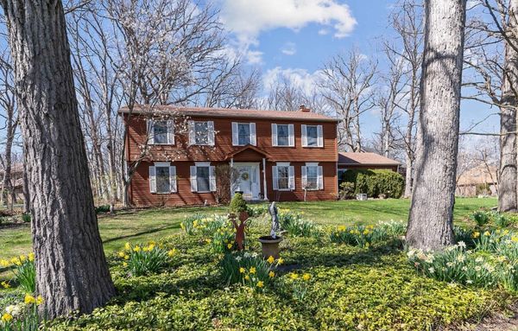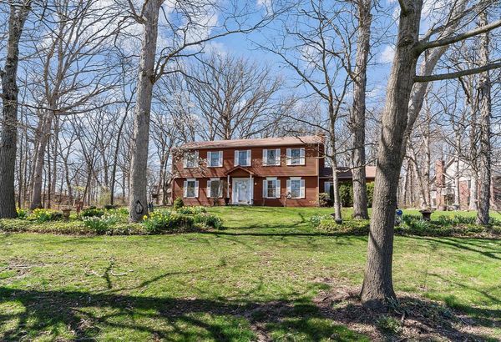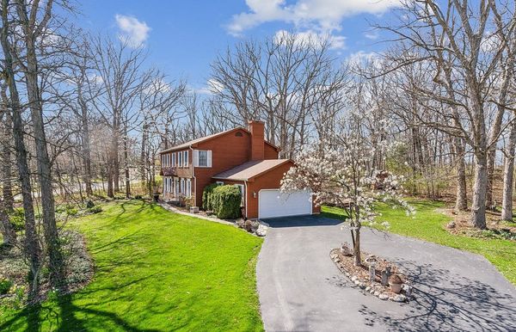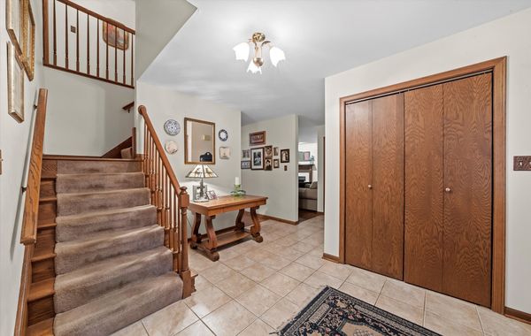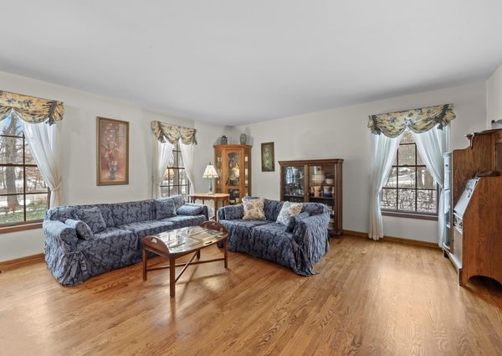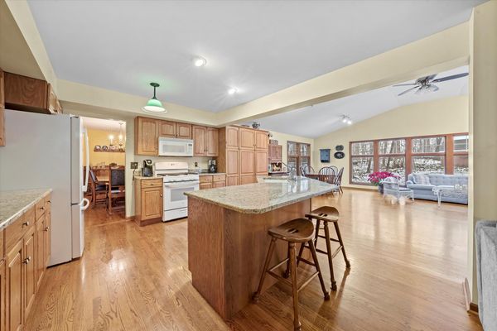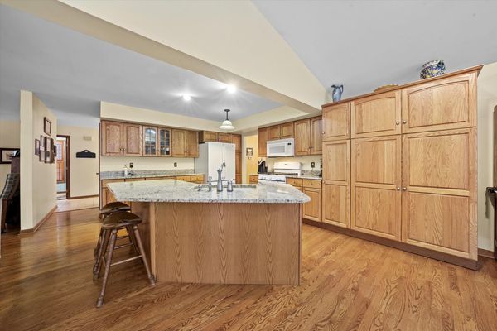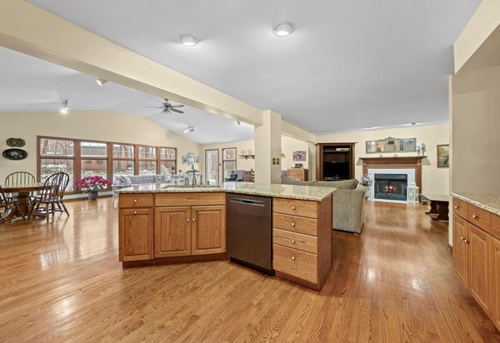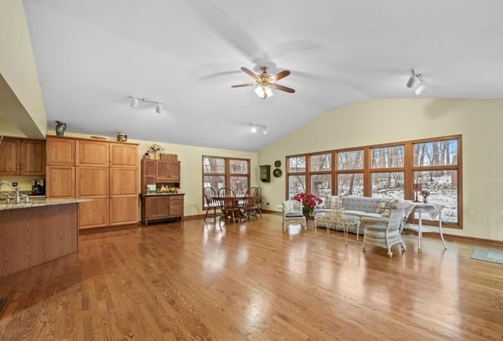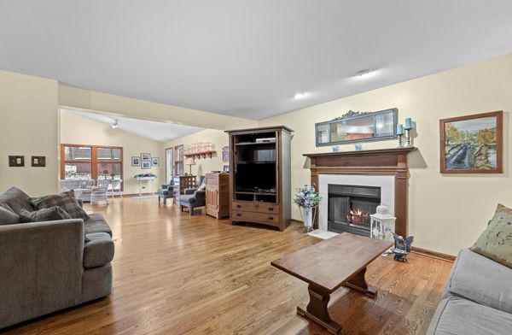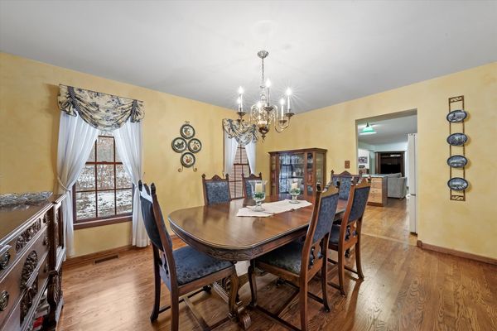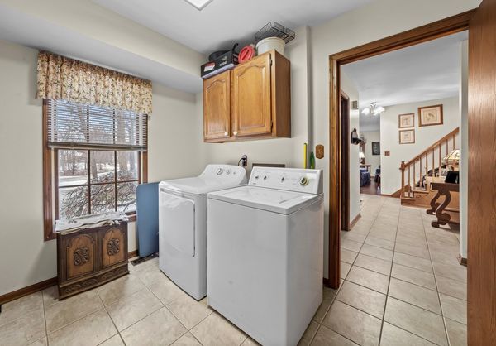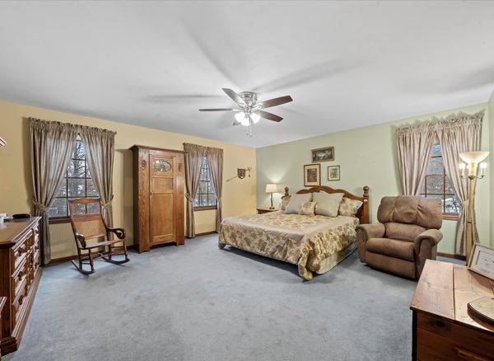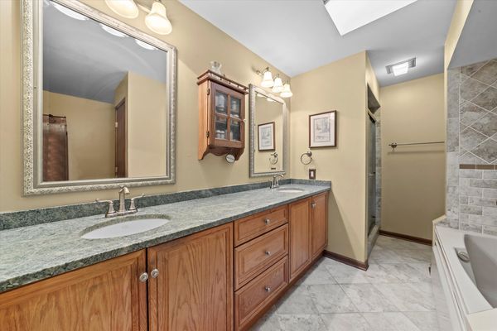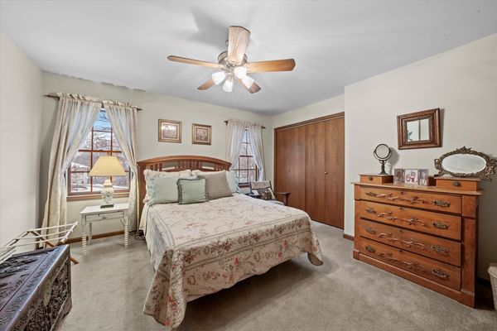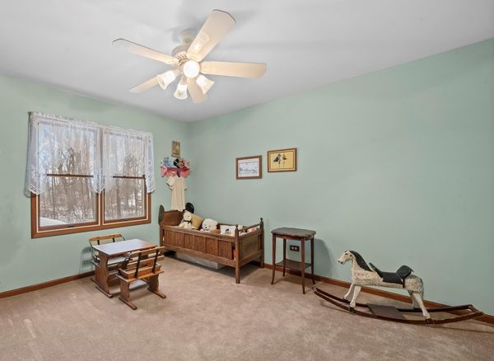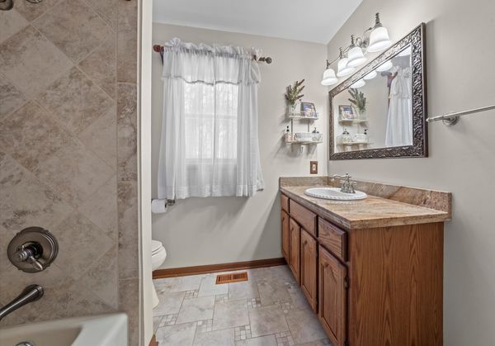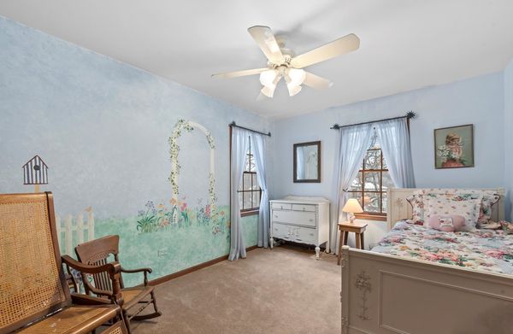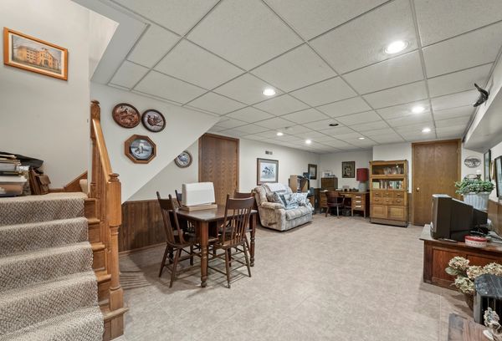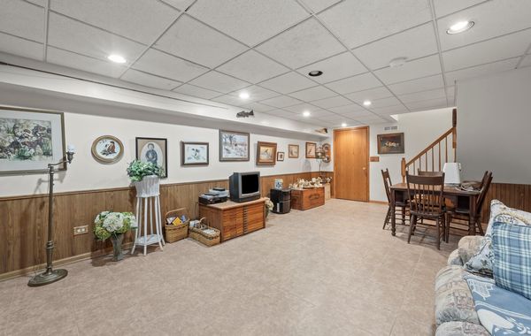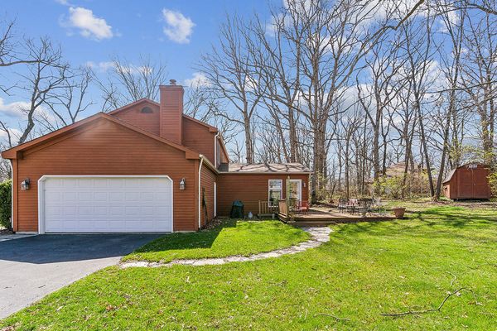26850 S Balmoral Woods Drive
Crete, IL
60417
About this home
BALMORAL WOODS BEAUTY - This 4 bedroom 2.5 bath stunner is located on a picturesque 0.94 acre corner lot, with mature trees & lush gardens; in fact, this 2 story beauty has been featured on the Crete Garden Walk on more than one occasion. In 2003, a major renovation included a HUGE family room ADDITION off the back of the home, with soaring ceilings and HARDWOOD floors, as well as updating the kitchen w/ GRANITE, custom cabinets & bar top seating; creating a wonderful open concept layout, ideal for entertaining family & friends. Over 3, 500 FINISHED sq feet! Generous room sizes; the primary suite is 16x17; and features a spacious walk in closet, double sinks, jetted tub & separate shower. The upstairs also features 3 MORE generously sized bedrooms & full 2nd bath. Convenient main floor laundry, as well as a formal living room, dining room & cozy den; complete with a wood burning fireplace! But that's not all; the partially finished basement offers yet ANOTHER finished living space, a Rec Room; which could easily be a home office, family room or even a home gym. TONS OF STORAGE as the basement also offers a massive storage room/workshop area underneath the addition. Outside, enjoy nature on this wooded retreat in unincorporated Crete; featuring a low maintenance TREX deck, on nearly a full wooded acre with storage shed & beautiful perennial gardens. Exterior was re-stained in 2016, Roof & leaf guards added in 2014, furnace replaced in 2003; all appliances stay. NO HOA fees & conveniently located just east of 394 for an easy commute any direction & easy access to Indiana for shopping & restaurants!
