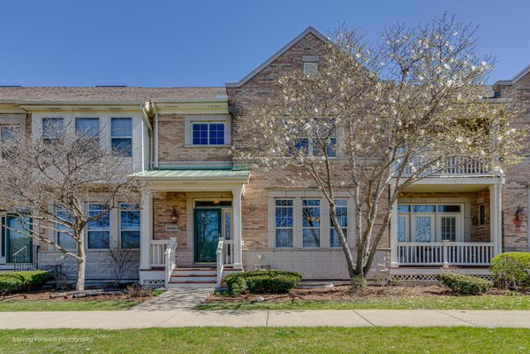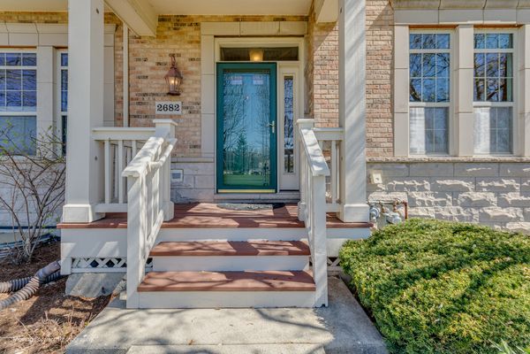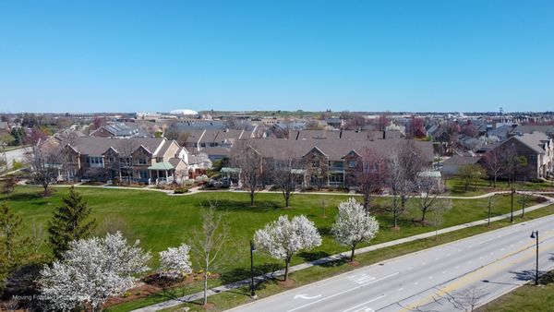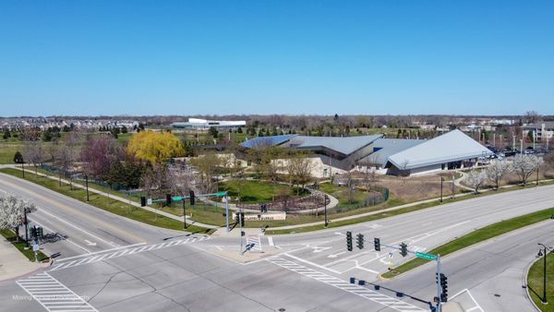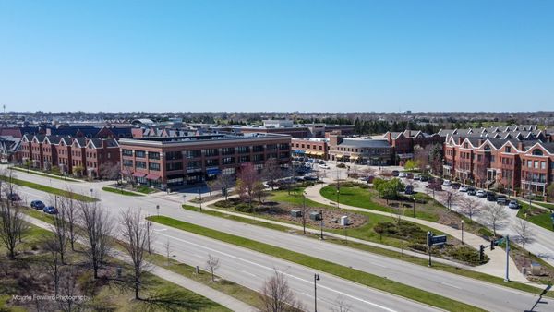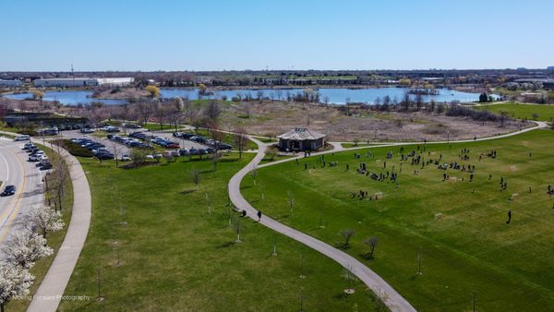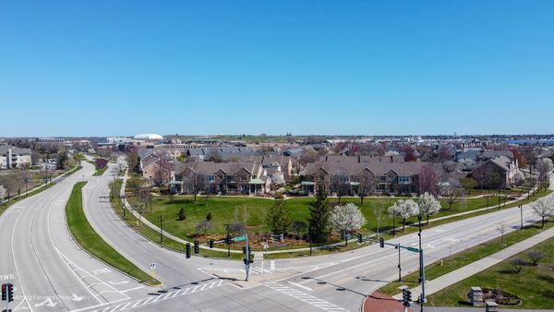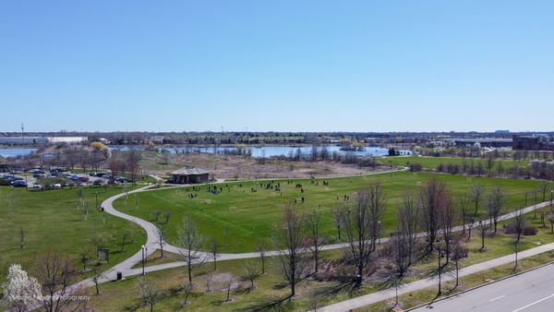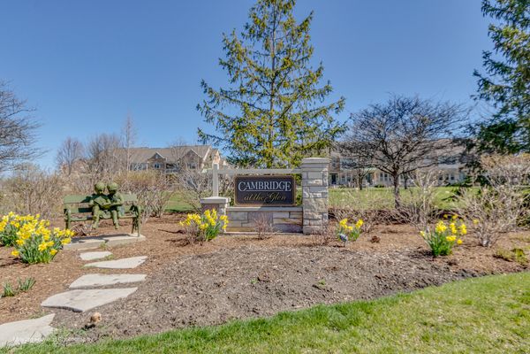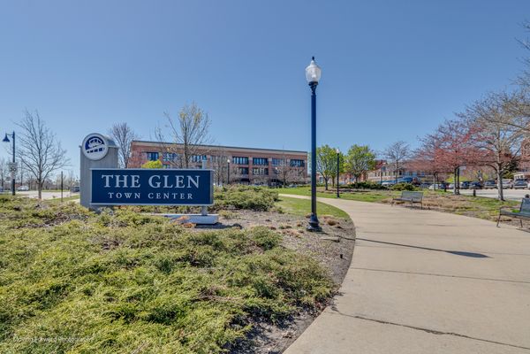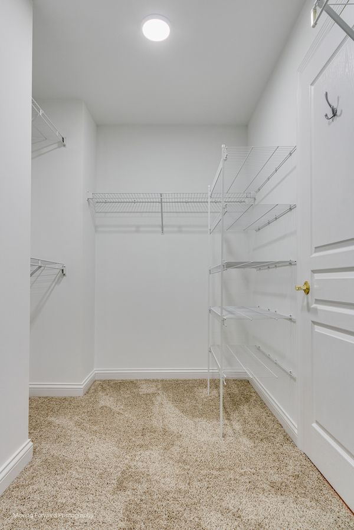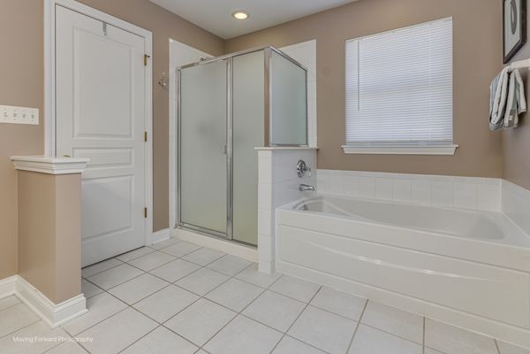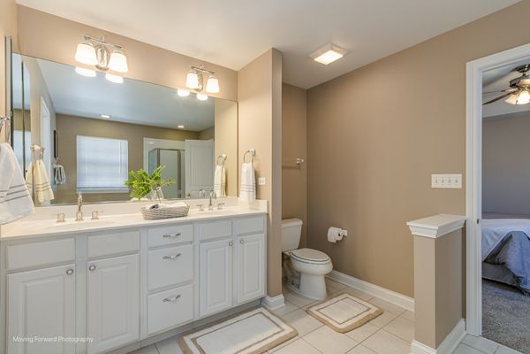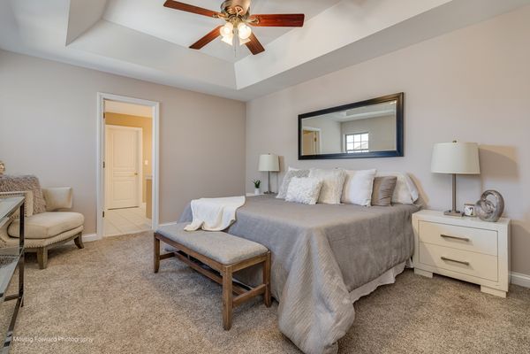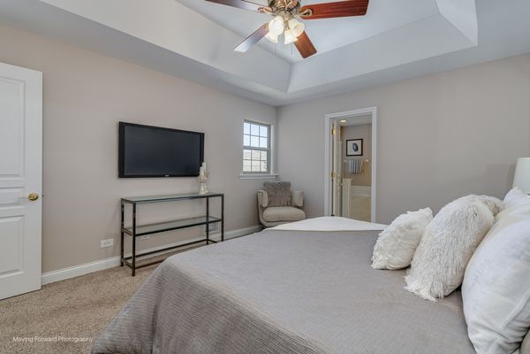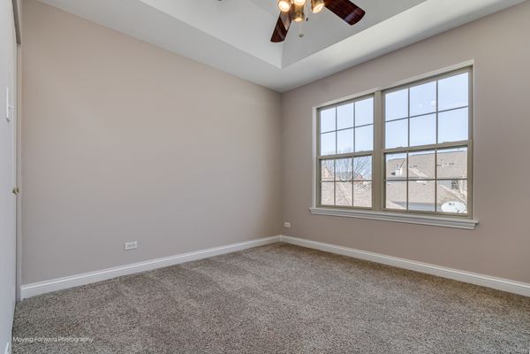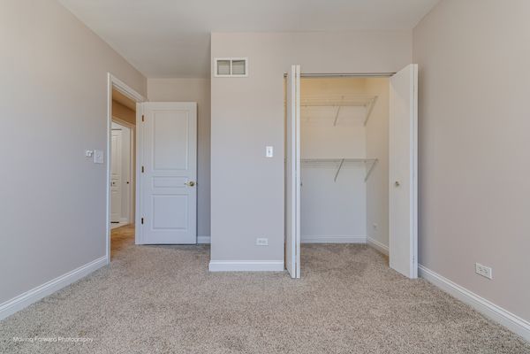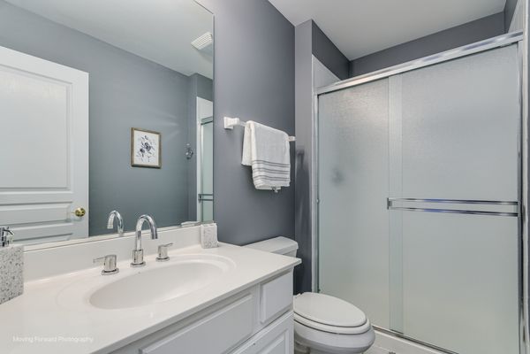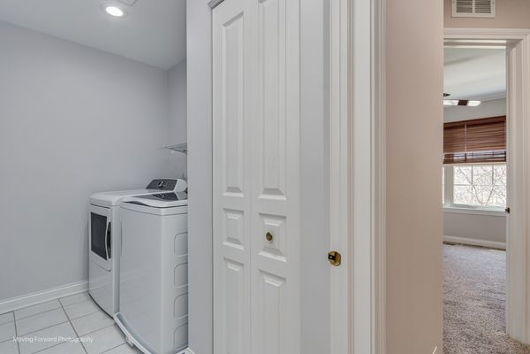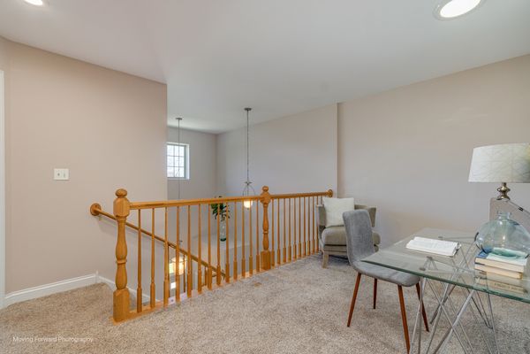2682 W Lake Avenue
Glenview, IL
60026
About this home
Multiple offers received. B&H by noon Wednesday, 1 May 2024. This is a rare and unique home that offers a park-like living experience while being conveniently located within walking distance of all of Glenview's amenities. These include Gallery Park and Lake, the Glen Town Center, Metra station, and Kohl Children's Museum. The first floor boasts an open-concept design with generously sized rooms, perfect for entertaining guests. There is a cozy family room with a gas log fireplace, a 23' kitchen with all-new stainless steel appliances, a great dining space, an island, and a half bath. The second floor features a spacious primary bedroom with an en-suite bathroom with a double-bowl vanity, a separate shower, and a walk-in closet. There are two additional bedrooms, one with a walk-in closet, and the other with ample closet space as well. In addition, there is a second-floor laundry room with a new washer and dryer, a full hallway bathroom, and a loft area. The finished basement offers a recreation room, a full bathroom, and plenty of storage space. Plus a 2-car attached garage. The entire home has been freshly painted, and more photos will be available soon. This property is broker-owned.
