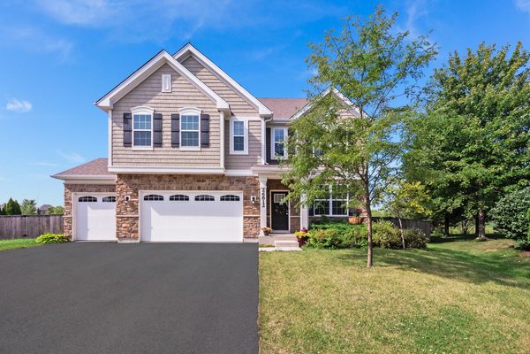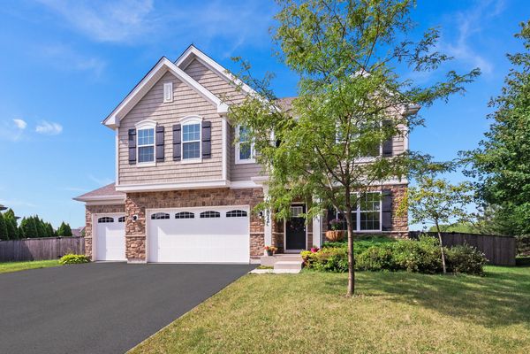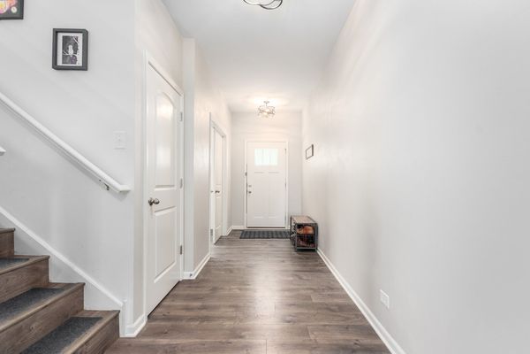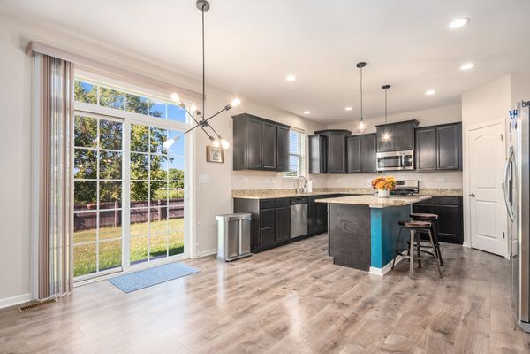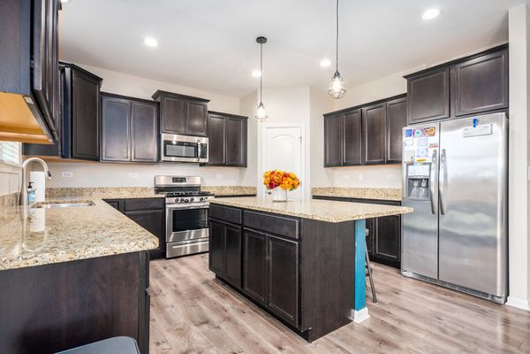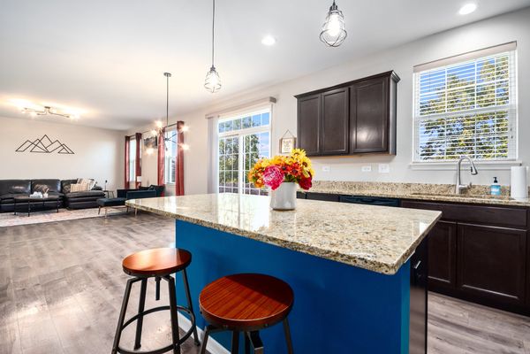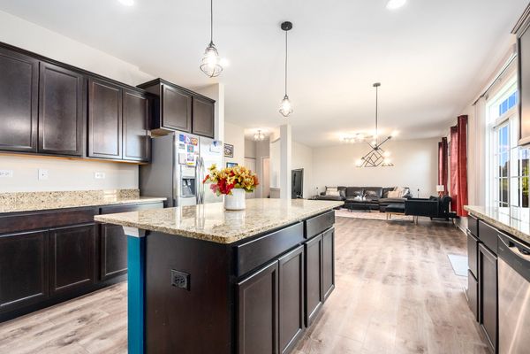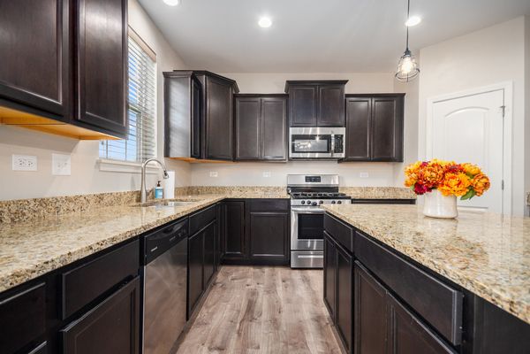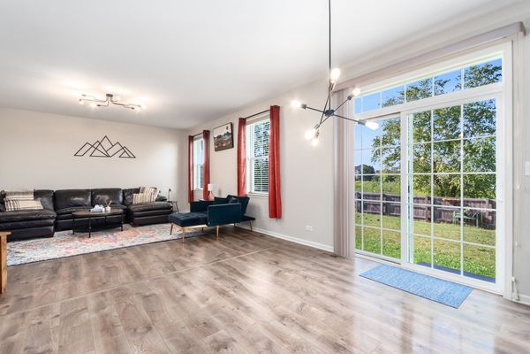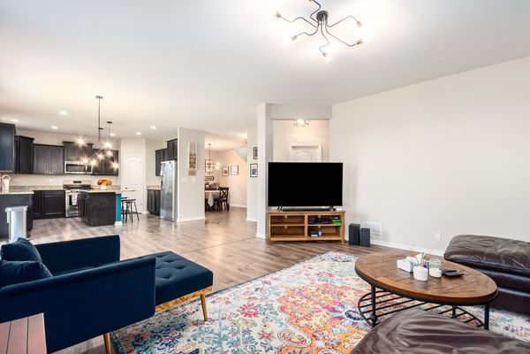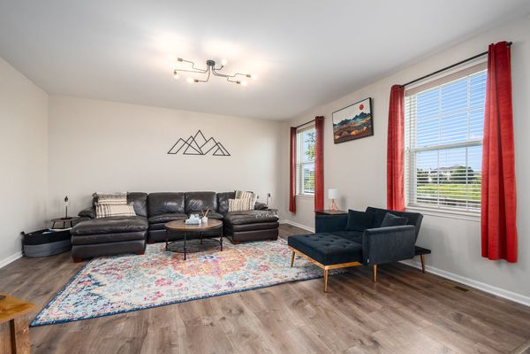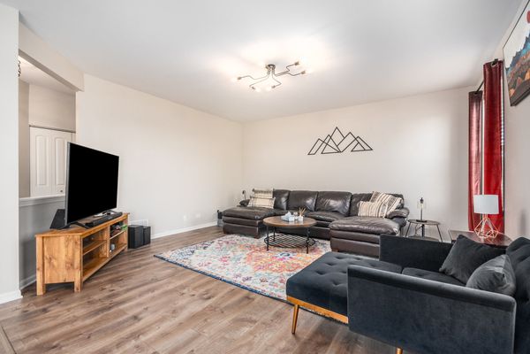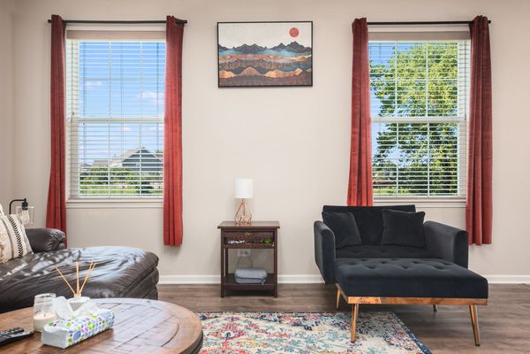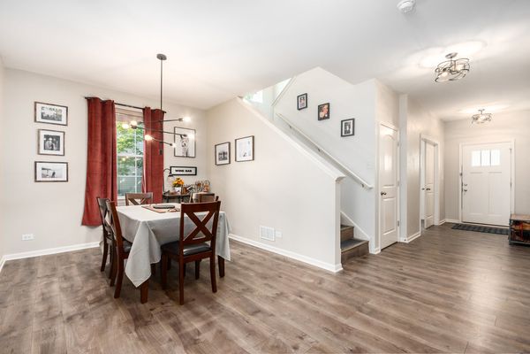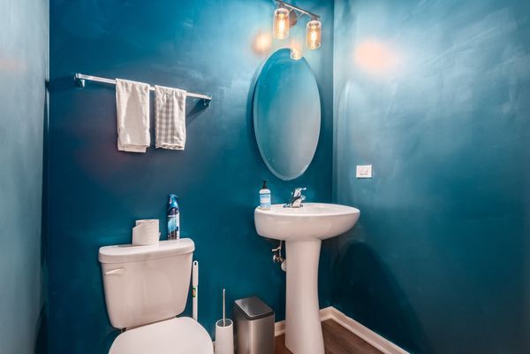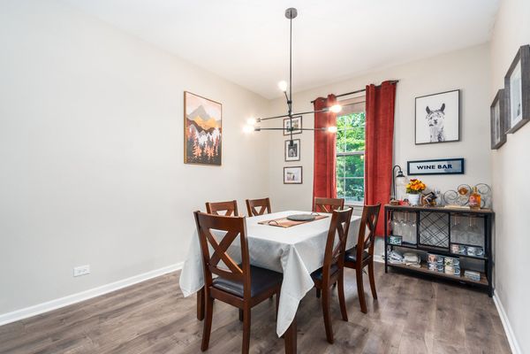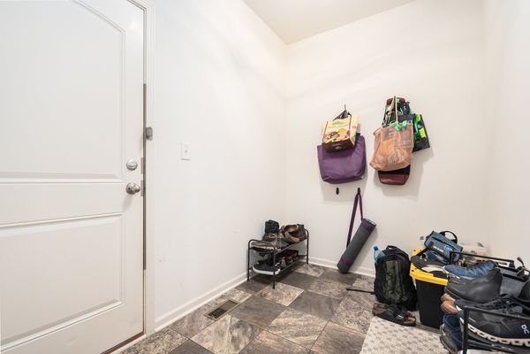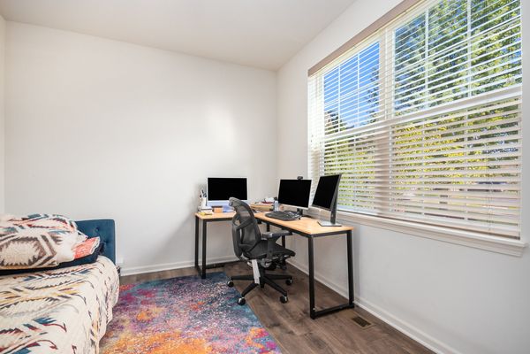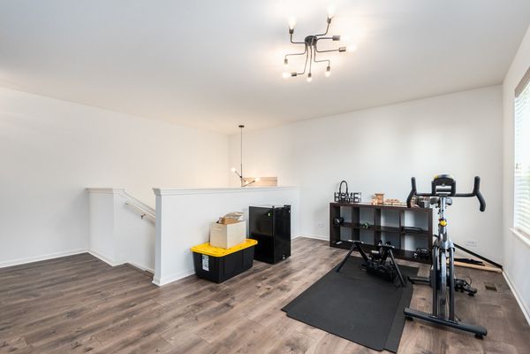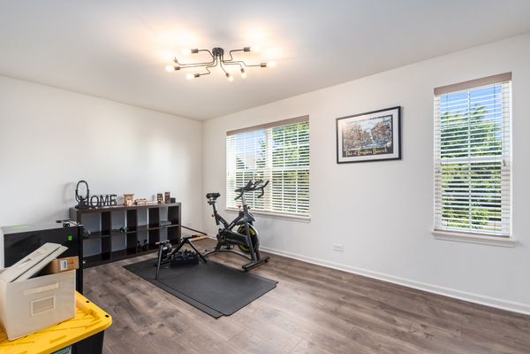26812 Ashgate Crossing
Plainfield, IL
60585
About this home
Welcome to your dream home in the highly sought-after Grande Park Red Bridge community! This distinguished 3, 108 sq ft residence offers a perfect blend of modern design and comfortable living, featuring 4 spacious bedrooms, 2.5 luxurious baths, and a 3-car garage. As you enter, you're greeted by a roomy loft, elegant dining room, and a cozy den, perfect for family gatherings or quiet evenings. The expansive open-concept kitchen is a chef's delight, overlooking the bright breakfast area and family room. Enjoy cooking with high-end granite countertops, recessed can lighting, tall designer cabinets with crown molding, and a huge island complete with pendant lighting. Newly installed luxury floors flow seamlessly throughout the main level, enhancing the home's contemporary appeal. Retreat to the private master suite, boasting a generous walk-in closet and a spa-like master bath featuring a dual bowl vanity, a convenient linen closet, and exquisite ceramic tile. The hall bath also offers a stylish double vanity for added convenience. Additional highlights of this remarkable home include 9' ceilings on the first floor, electrical rough-ins for ceiling fans, wood laminate flooring, and elegant oak rails that add a touch of sophistication. The exterior is equally impressive with beautiful architectural shingles and classic brick accents. Located in the amenity-rich Red Bridge neighborhood of Grande Park, you'll enjoy access to stunning lakes, an aquatic center, parks, walking and biking trails, soccer fields, picnic areas, playgrounds, and courts for tennis, volleyball, and basketball. Don't miss this opportunity to make this luxurious home your own! Schedule a showing today and experience the perfect blend of style, comfort, and community living!
