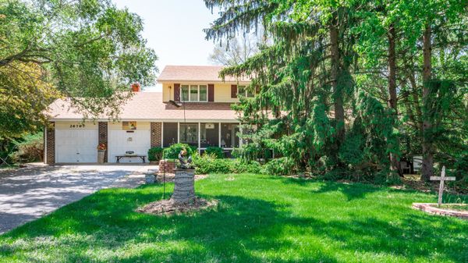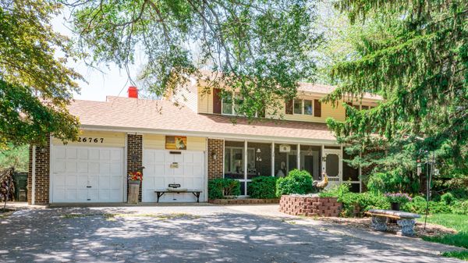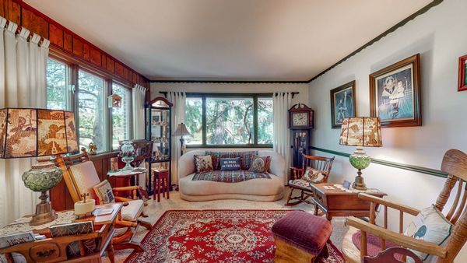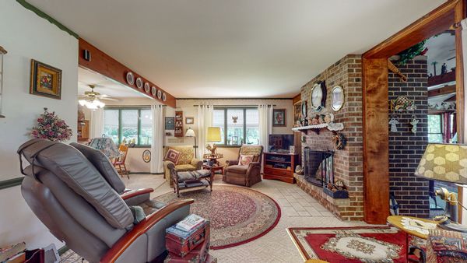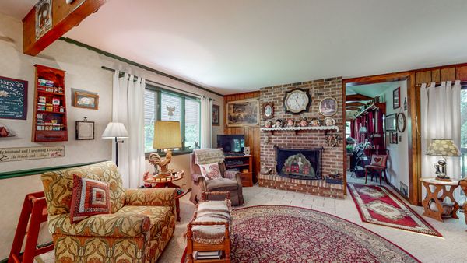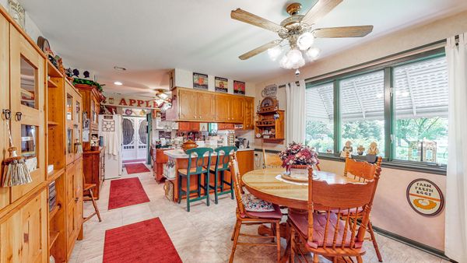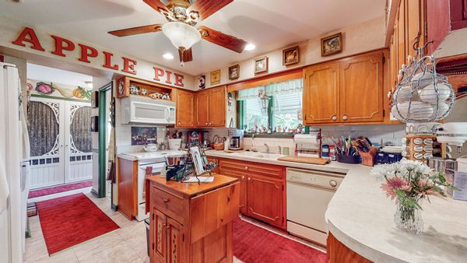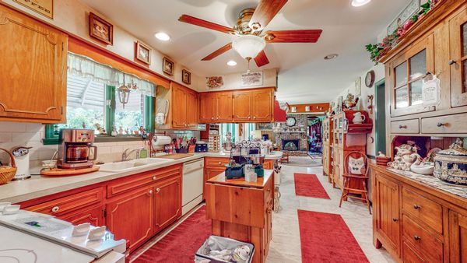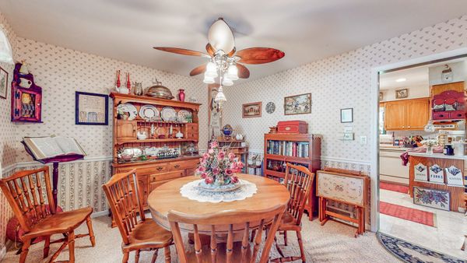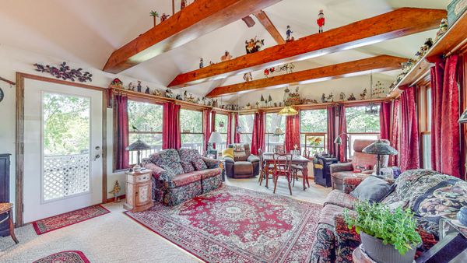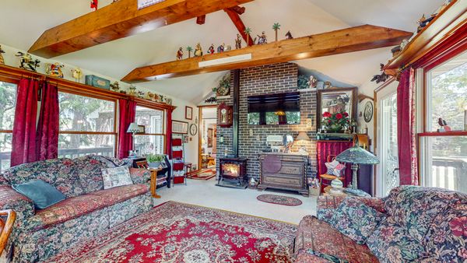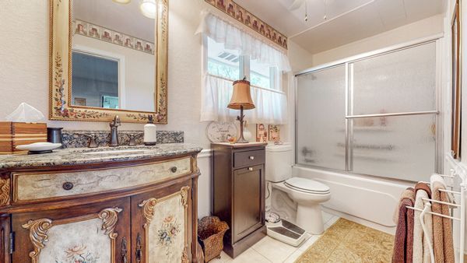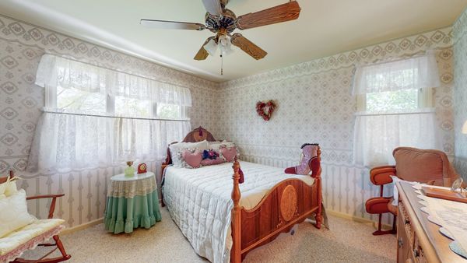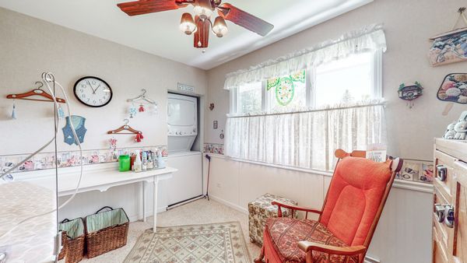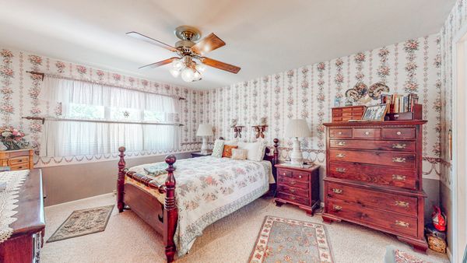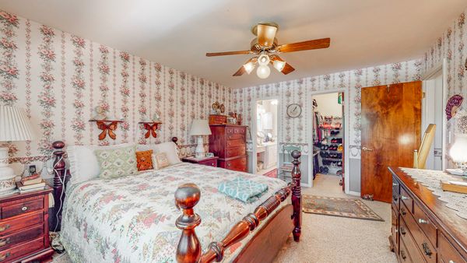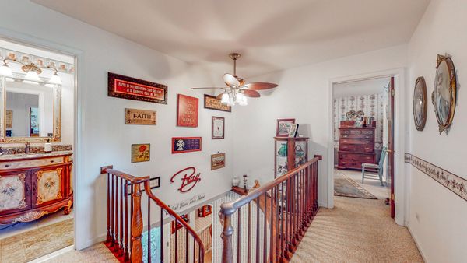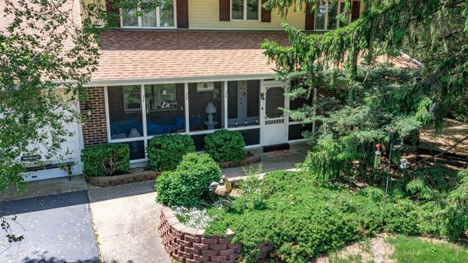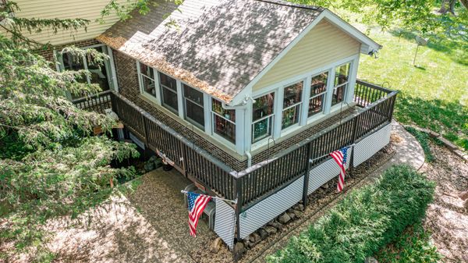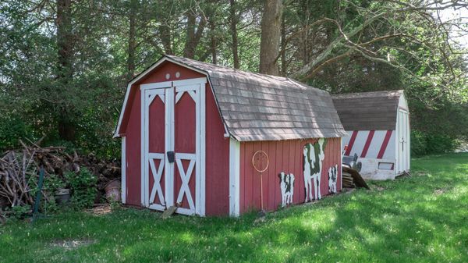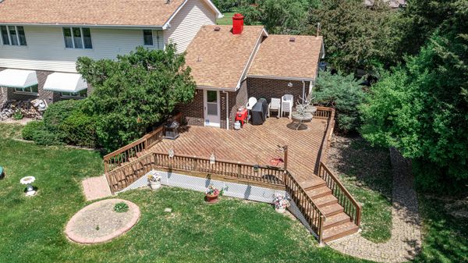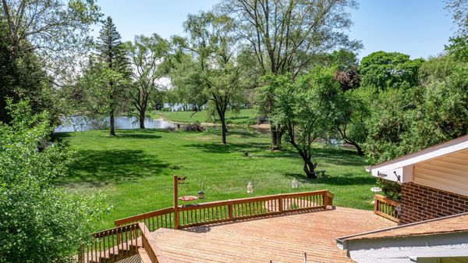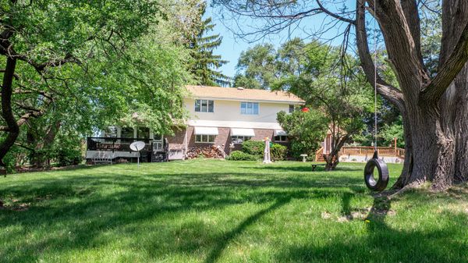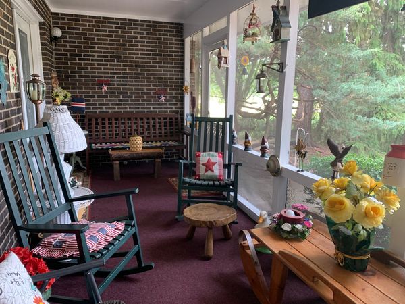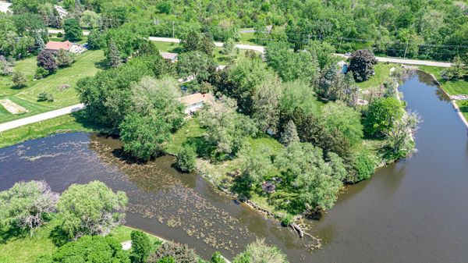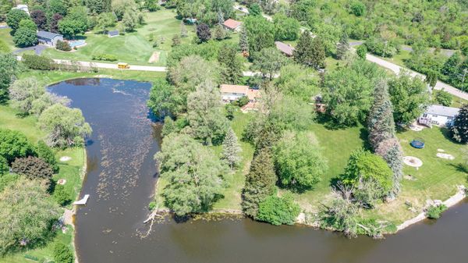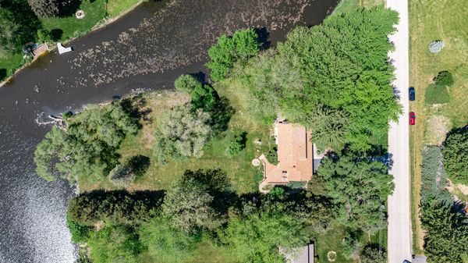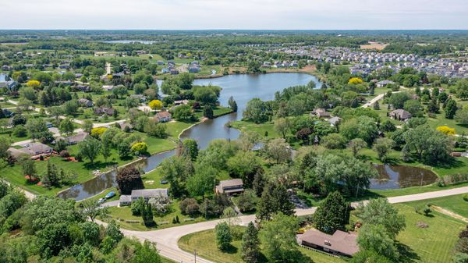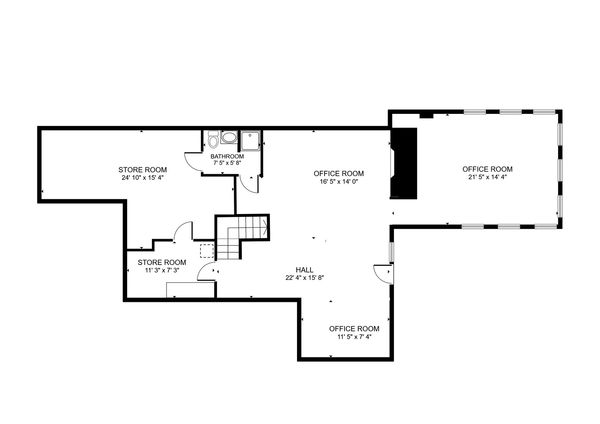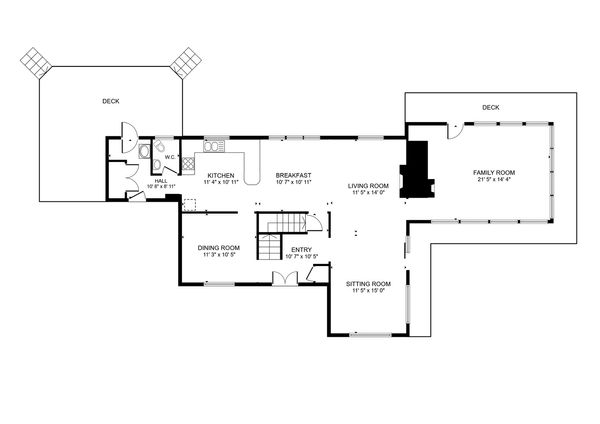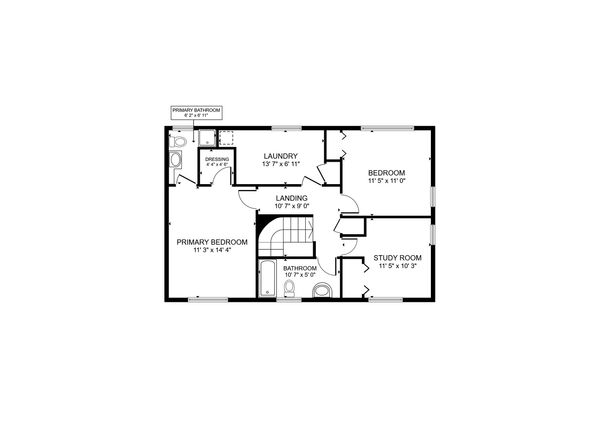26767 W BRANDENBURG Road
Ingleside, IL
60041
About this home
THE CURRENT OFFER IS A HOME SALE CONTINGENCY! PLEASE CONTINUE TO SHOW! PLENTY OF ROOM FOR OUTBUILDING! NATURE ABOUNDS! Tranquil, and private setting!!! OWN your own piece of Golden Pond!!! Definitely a pride of ownership! Enjoy this Beautiful, and spacious home situated on gorgeous 2 acres! Love the scenic/majestic views of pond, nature, mature trees, and park like yard setting! Oversized back deck ready for all occasions! Home features: multiple fireplaces, dual heating, new roof (2021), exterior paint (2021), replace basement furnace (2018), replace main furnace (2015), newer gutters (2019), power wash exterior (2021), heat ducts cleaned (2018), formal dining room, freshly painted wrap around deck overlooking pond & huge yard! Spacious living room with wood burning fireplace! Lower-level features: Cozy wood burning fireplace, office areas, recreation room/conference room, and walk-out access to back and front yard. Enjoy endless possibilities for relaxation, recreation, and entertainment! Love the enclosed front porch area! Additional PIN # 0526100001 is included in price! MUST SEE!!!! Seller relocating! Great Location! Call Listing Agent for all showings!
