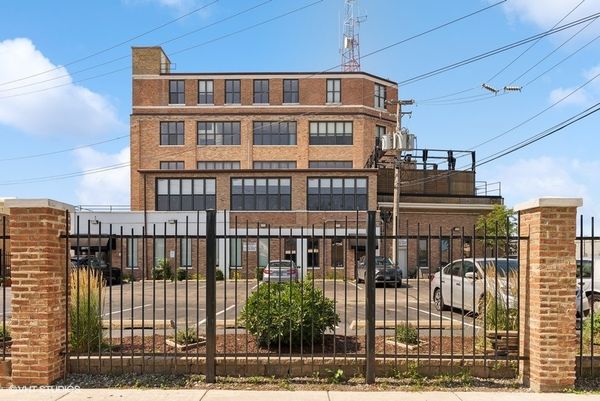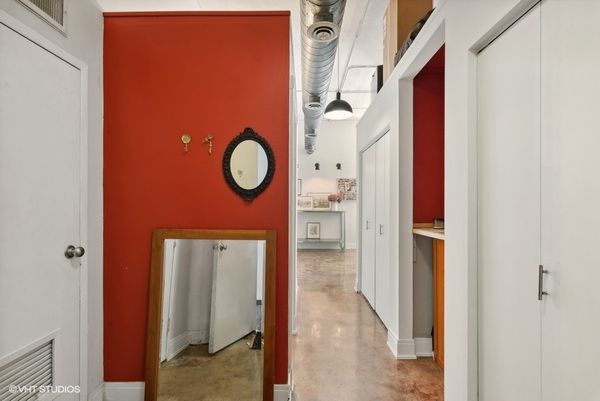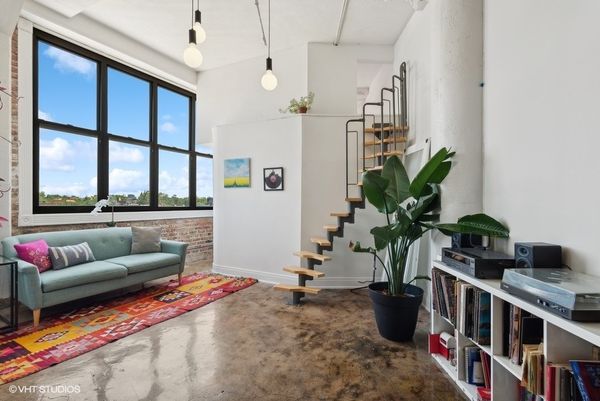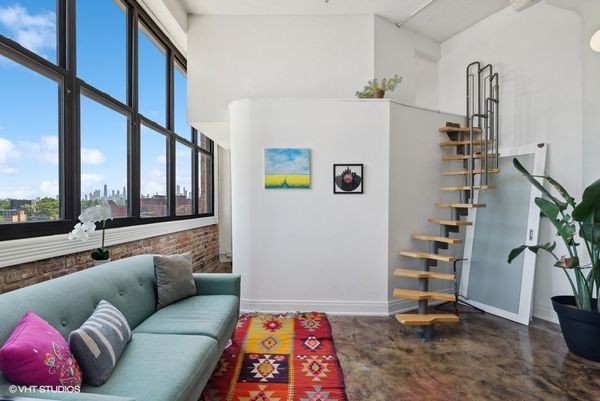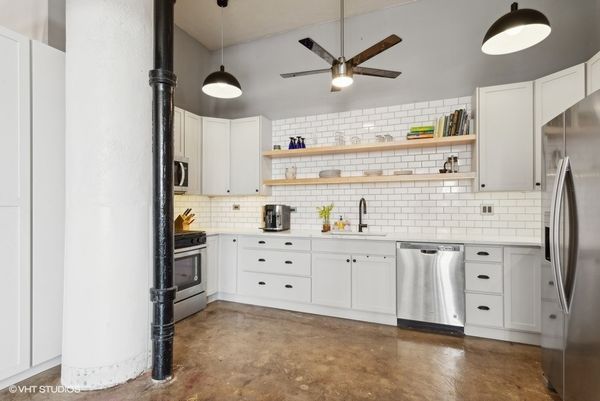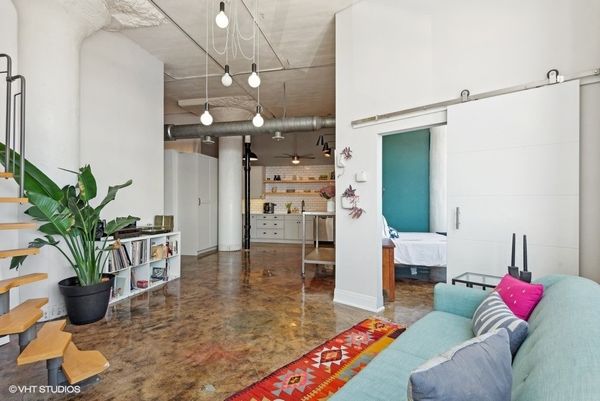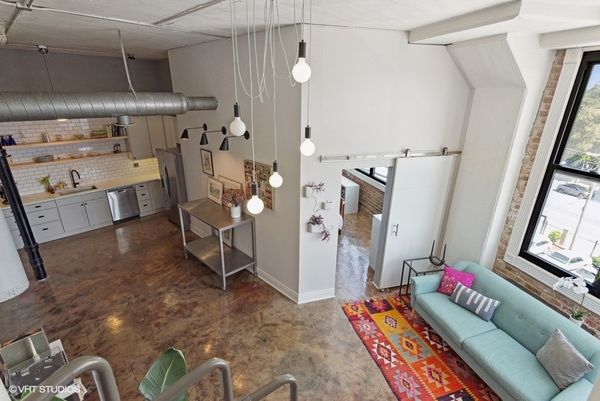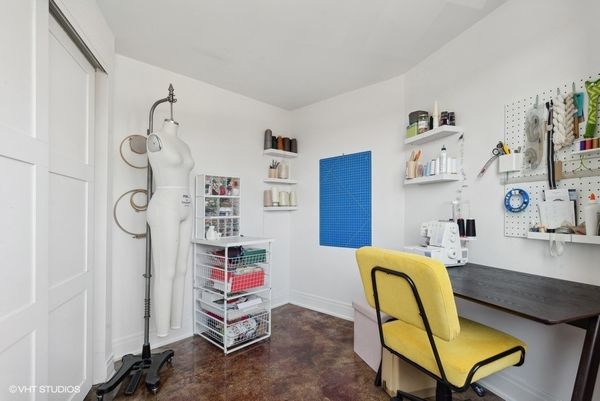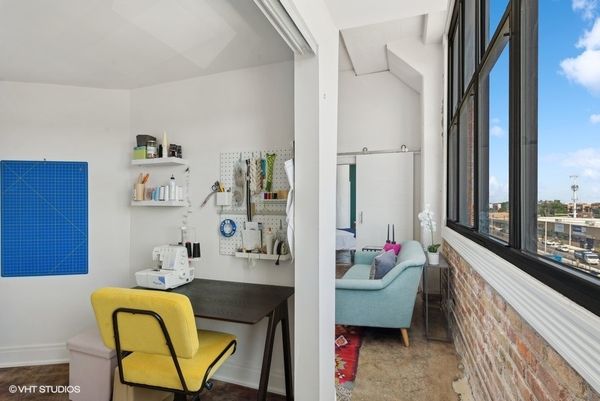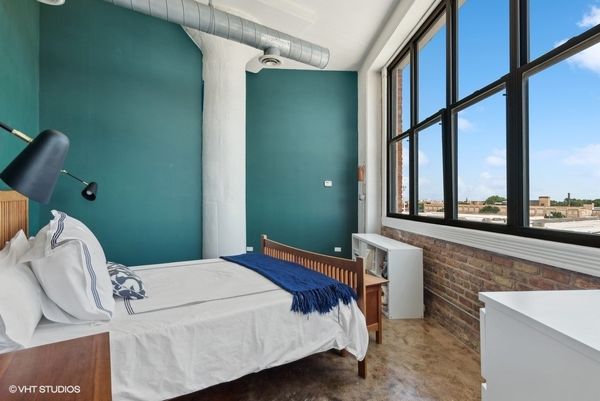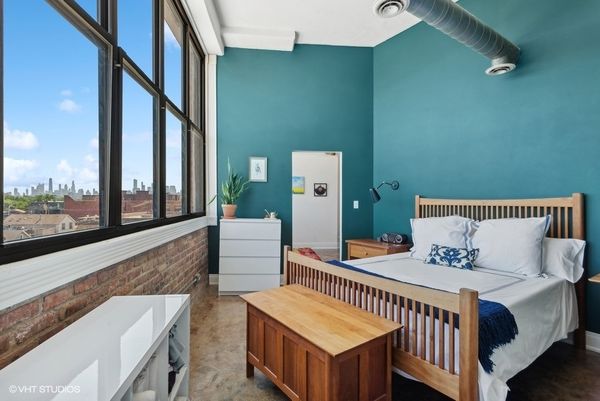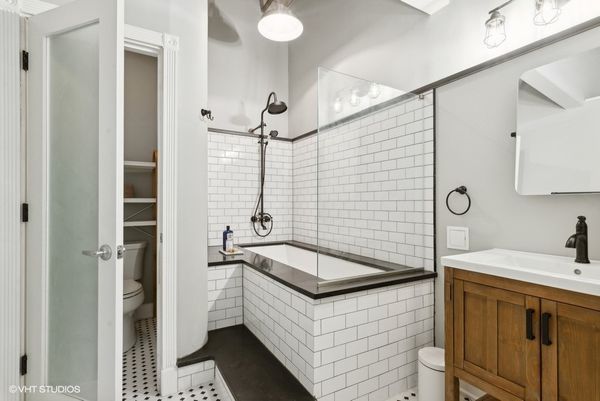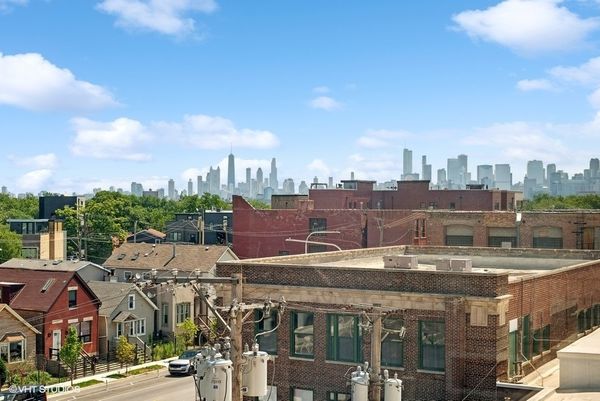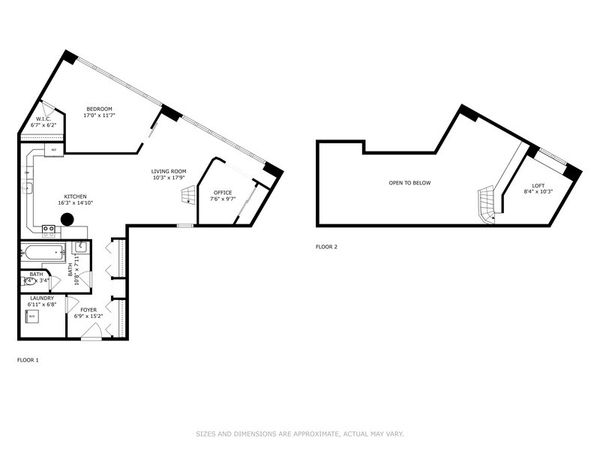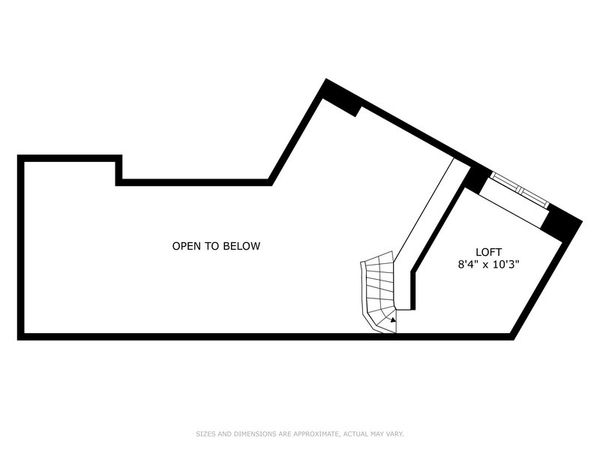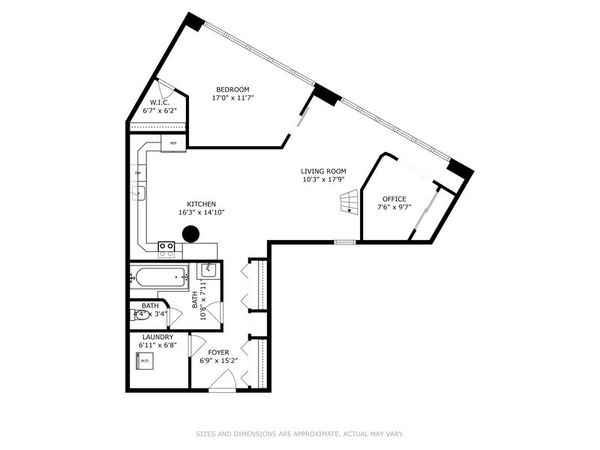2675 W Grand Avenue Unit 401
Chicago, IL
60612
About this home
A must see concrete loft in Color Works Lofts, a converted paint factory. This unit features an open floorplan, tall ceilings, custom concrete floors, 8 foot windows with tons of natural light and Northeast skyline views. Enter through a large foyer with two closets and plenty of storage. The open kitchen features newer stainless steel appliances (2019). The kitchen was updated in 2020 with a new quartz countertop, backsplash, open shelving and the addition of a pantry cabinet. The bedroom is spacious and truly private with a large closet and a wall of windows. The den is perfect for working from home or creative pursuits. The den is private and features a large closet so it could be used as a nursery or child's room. The bath was updated in 2023 and features classic subway tile, a deep soaking tub and private water closet. The bonus space in the loft can be used for storage or as a hideaway for reading or meditation. One exterior parking space is included. Well managed building with a paver patio with grills, a bike room, and additional storage. Convenient West Town location makes an easy commute to downtown and it is just minutes from Smith Park.
