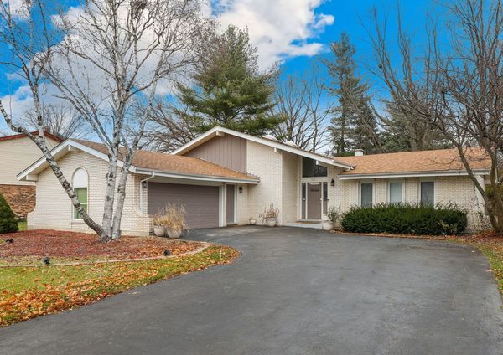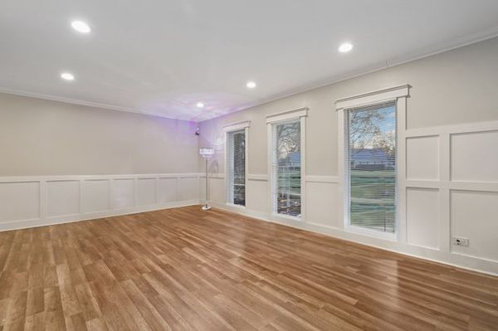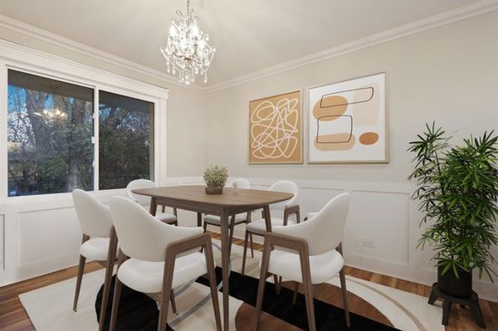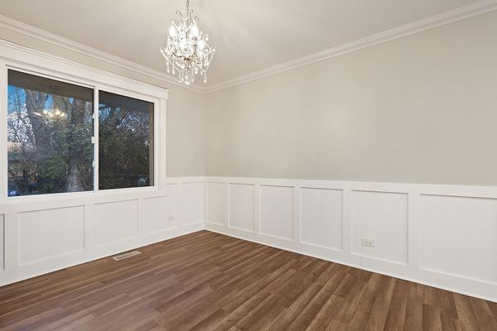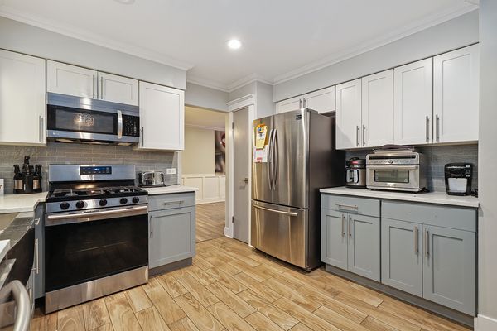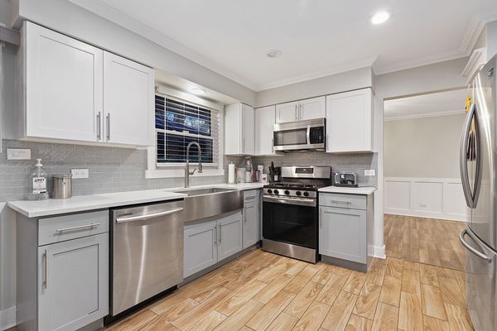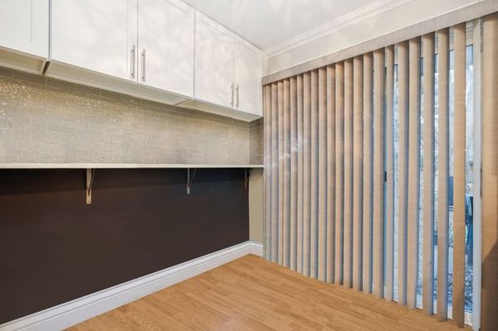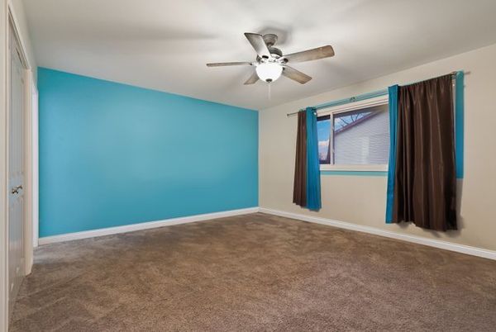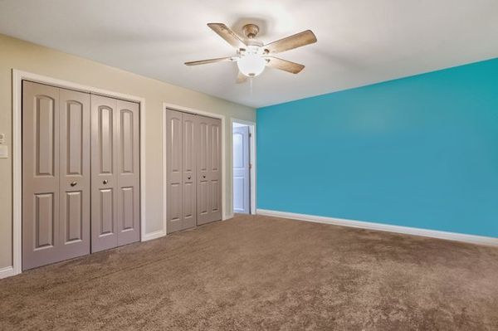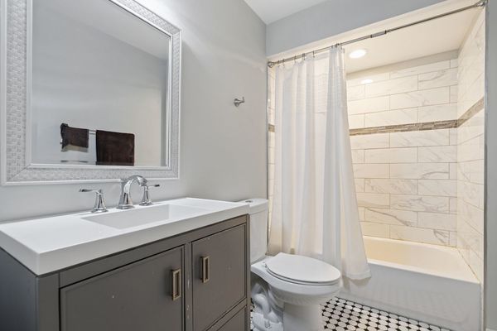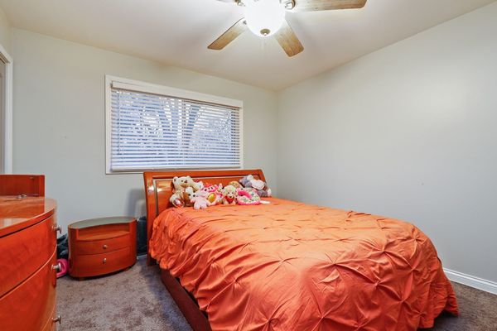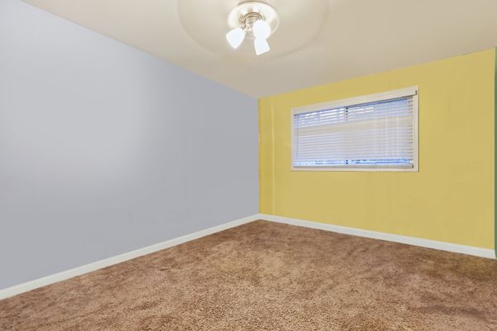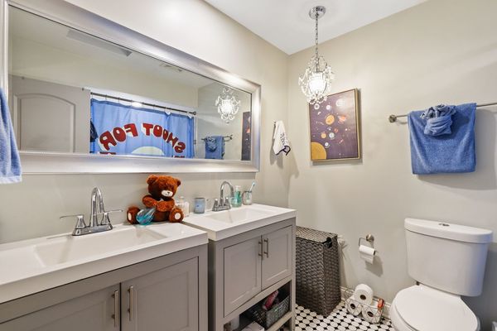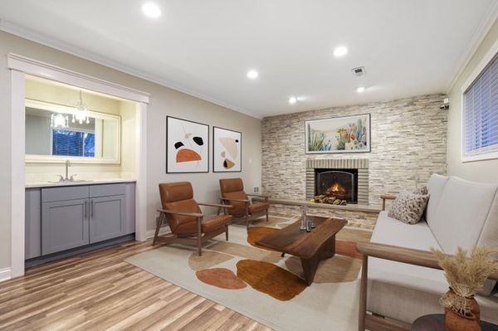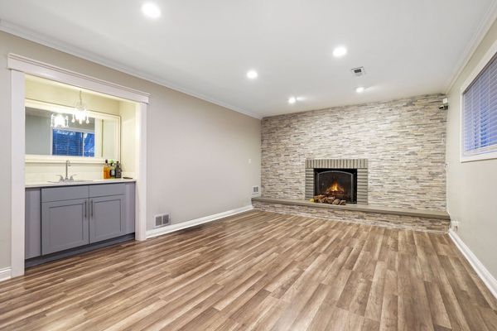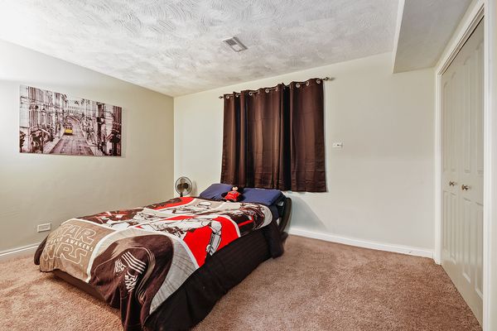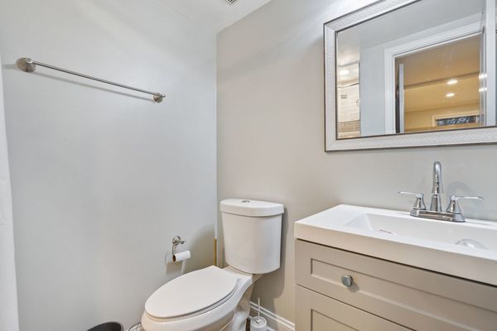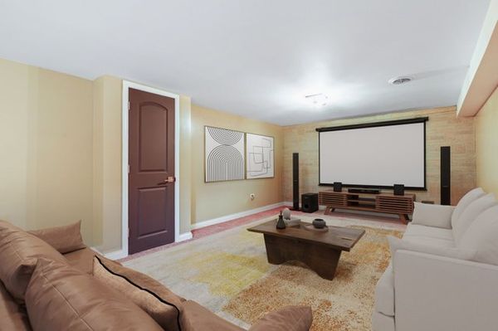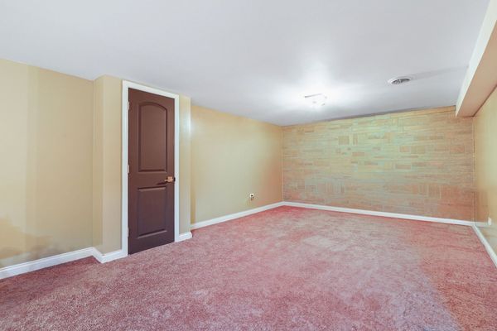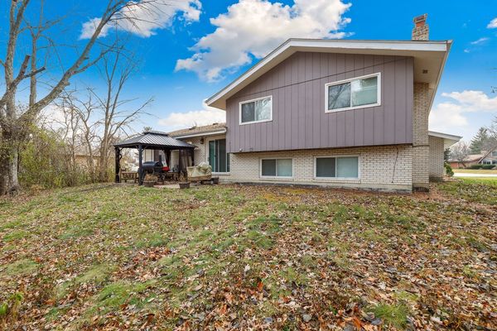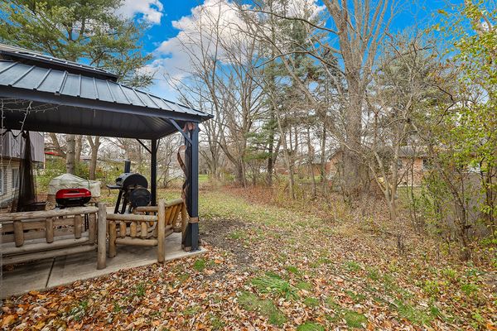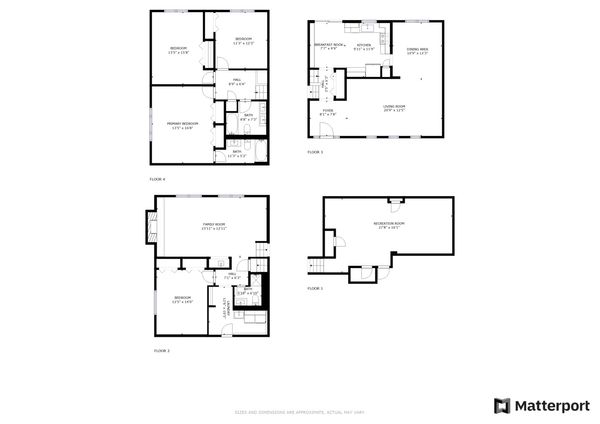2671 Corinth Road
Olympia Fields, IL
60461
About this home
Start fresh with this beautifully renovated Mid Century split-level home in desirable Maynegaite of Olympia Fields! Step through the welcoming front porch into an entryway adorned with a dazzling pendant light and custom wall moldings. The seamless flow from the inviting living room to the dining room creates a perfect space for gatherings. Unleash your culinary skills in the chef's kitchen featuring updated cabinetry, stainless steel appliances, ample table space, and direct access to the backyard. Wind down in the sophisticated primary suite with dual closets and a modern ensuite. Two additional bedrooms and an updated bathroom round out the upper level. The lower level beckons with a family room centered around a captivating fireplace and a custom-built wet bar for easy entertaining. This level also offers another bedroom, a full bath, and a convenient laundry area. And that's not all - the finished basement boasts a spacious rec room, ideal for game nights, and a generous storage room. Outside, bask in relaxation on the patio overlooking the private yard adorned with charming gazebo and mature foliage. Conveniently situated near shopping, dining, schools, parks, Olympia Fields Country Club, and more. Don't miss the opportunity to make this your dream home - schedule a viewing today!
