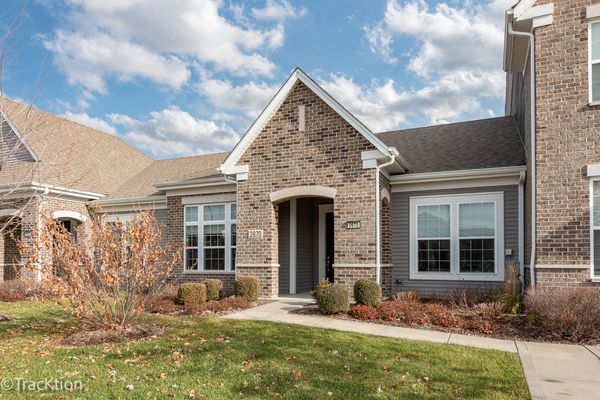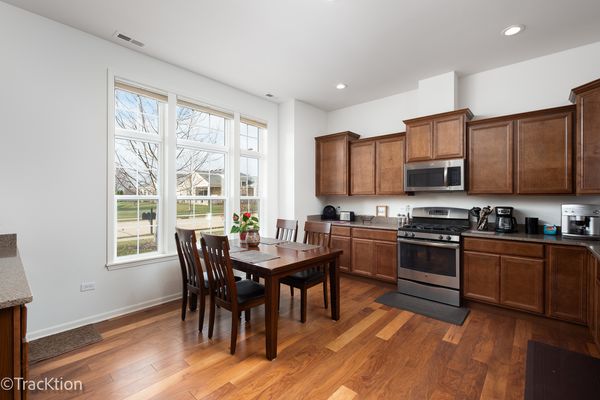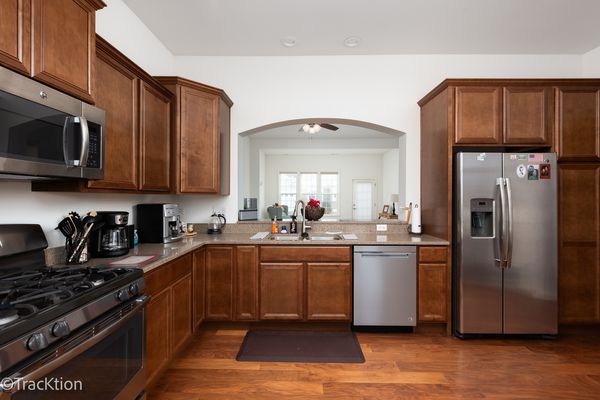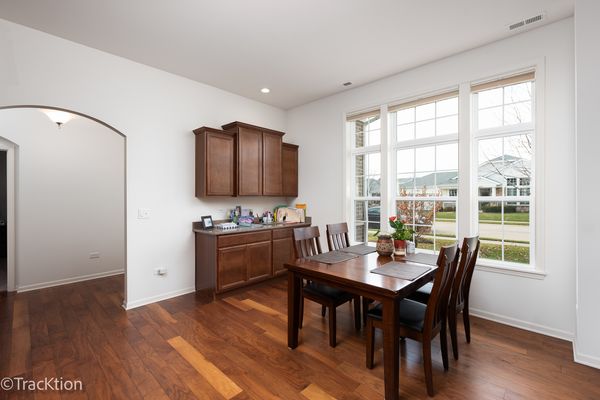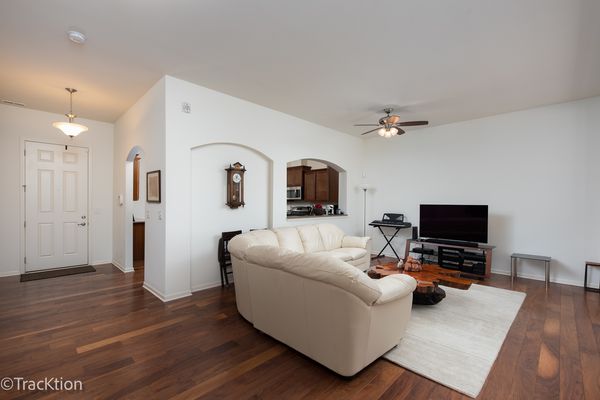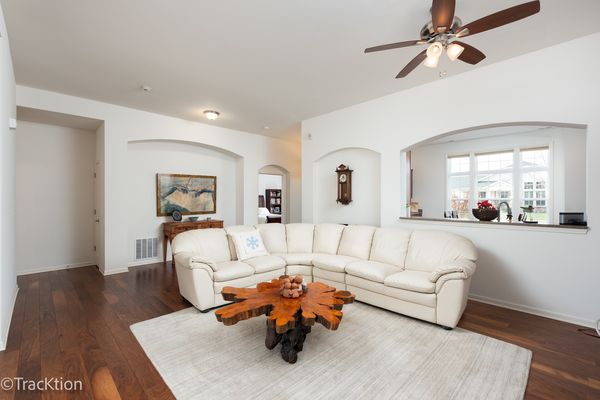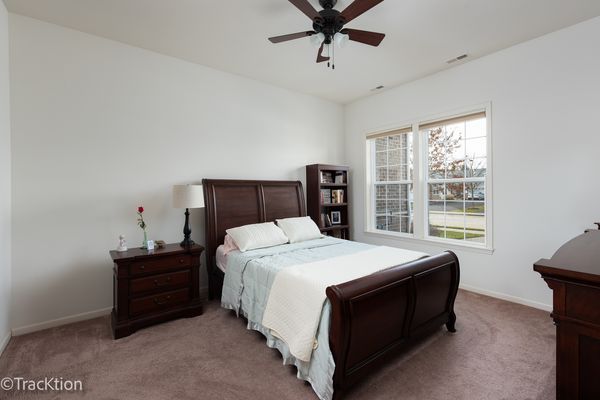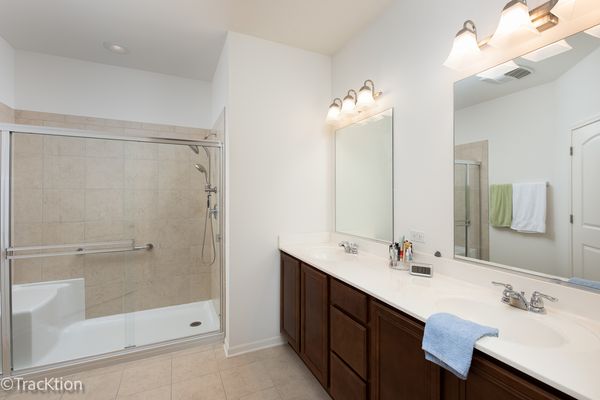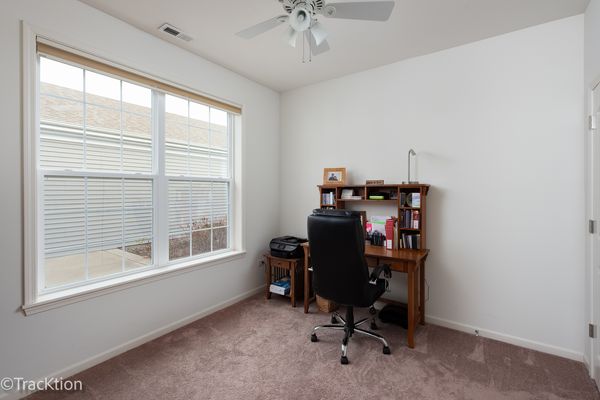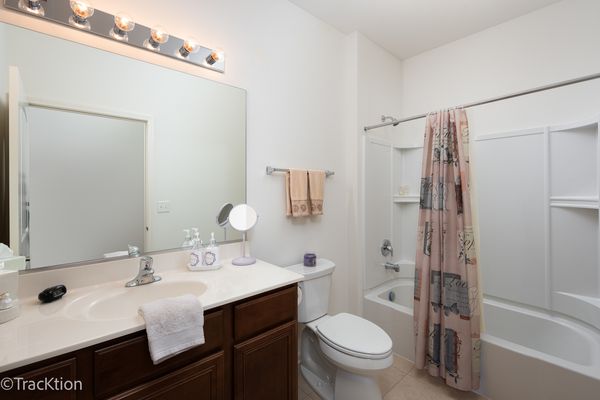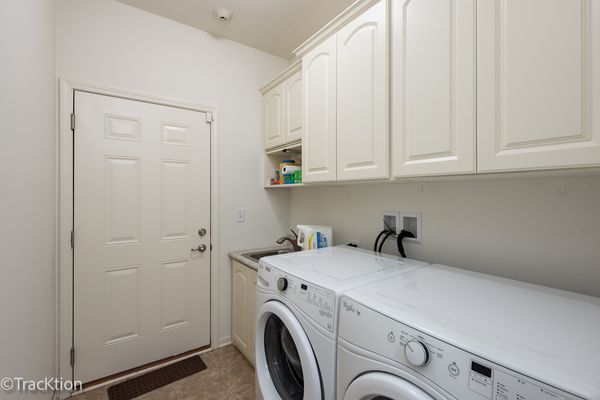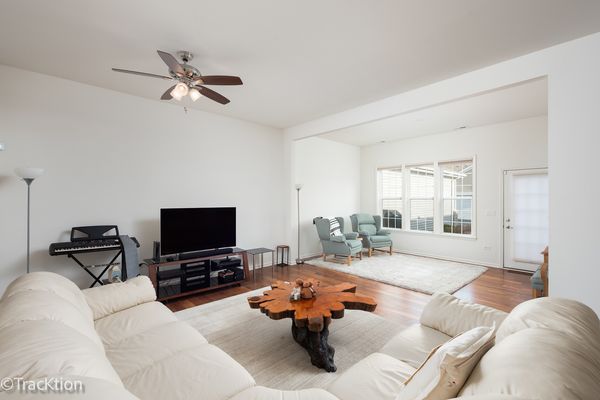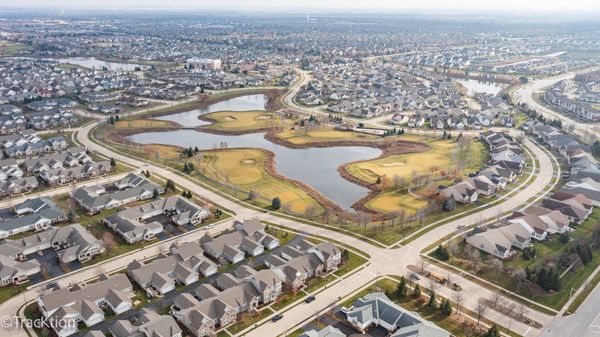2670 Avondale Circle
Naperville, IL
60564
About this home
This wonderful and charming 2-bedroom ranch (built in 2015) is tucked away and is in a vibrant 55+ community featuring a picturesque 3 hole golf course, inviting pool, and clubhouse and other amenities. This ranch is suitable for handicap accommodations! This well-maintained ranch boasts a spacious living room with extra sitting room, a large open kitchen with stainless steel appliances, plenty of granite counter-tops and much more! it is an open floor plan that is great for entertaining! Master bedroom is large and has a master bathroom! The master bathroom is large enough to have a luxury shower with a place to sit, 2 sink vanity, and very wide! The laundry is large with utility sink! plenty of natural light with tall ceilings and nice patio! the ranch home is situated on a quiet street. This ranch is Offering the convenience of handicap accessibility throughout, it provides a comfortable and enjoyable living experience for residents seeking an active and social lifestyle.
