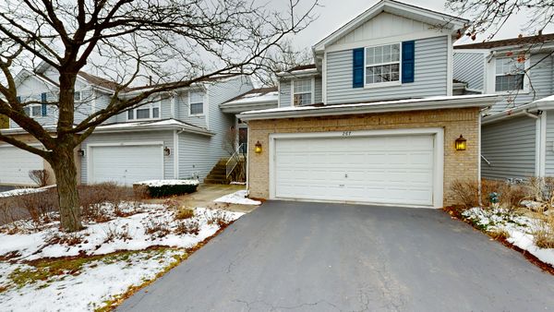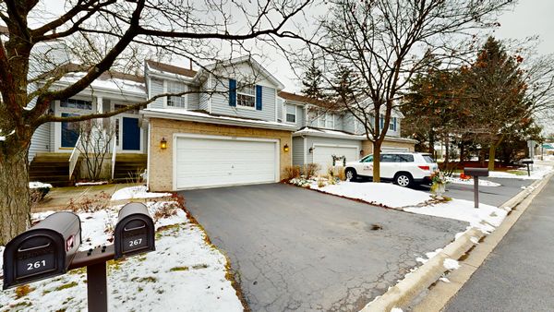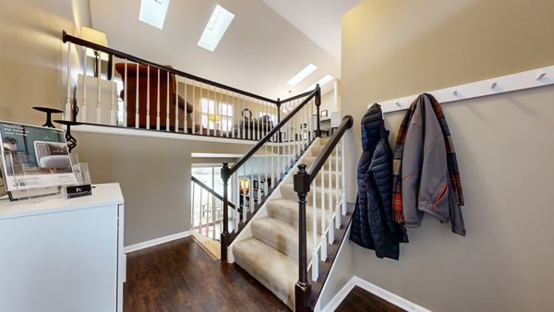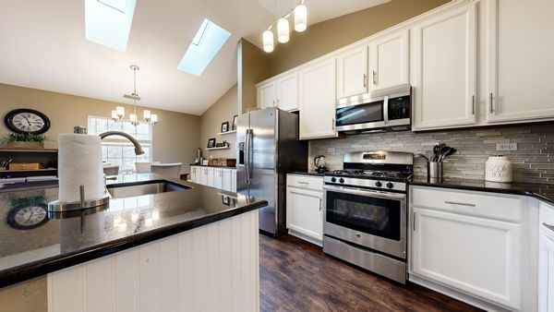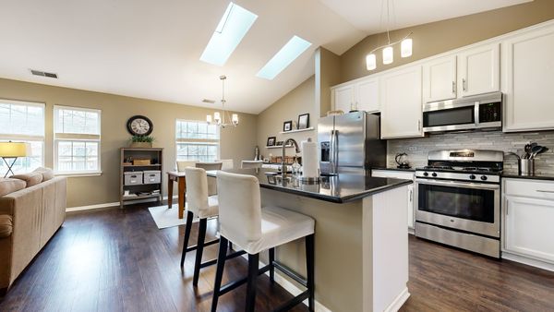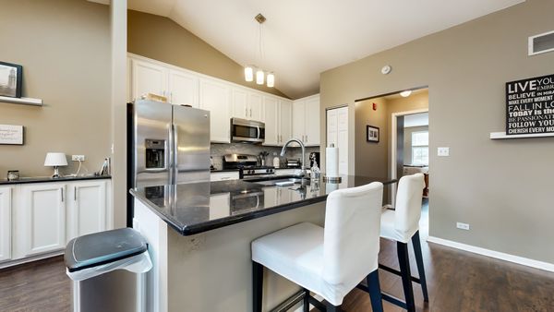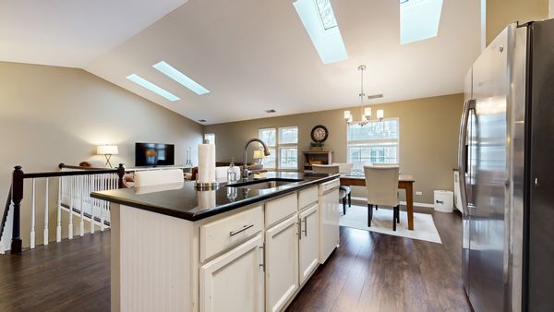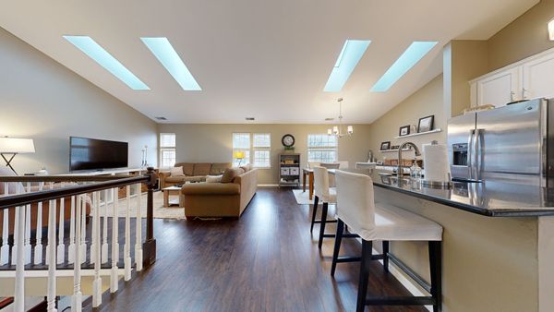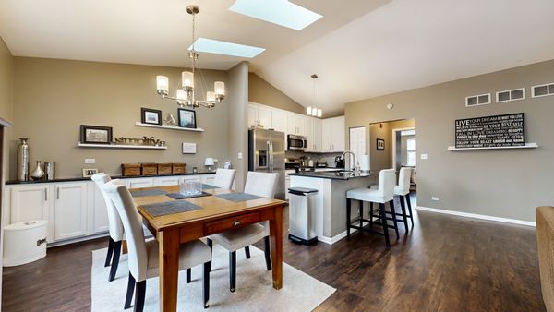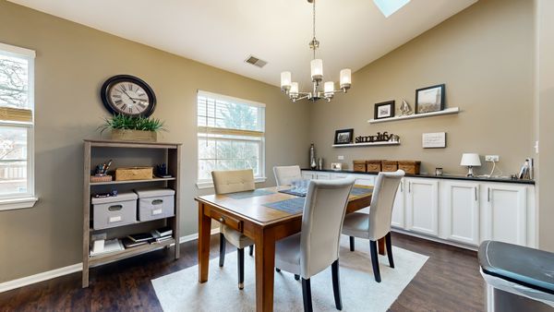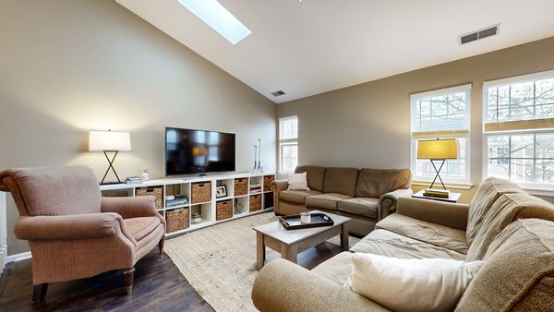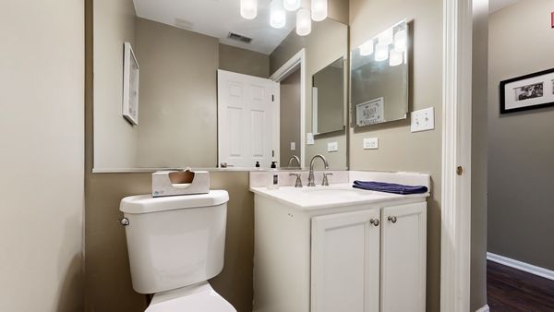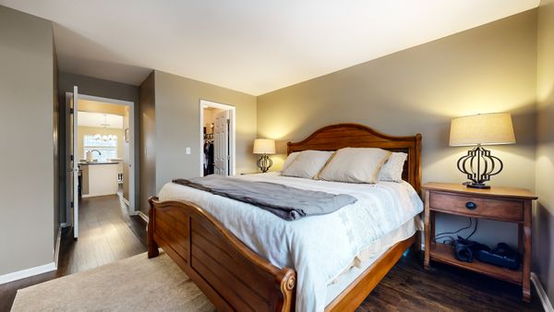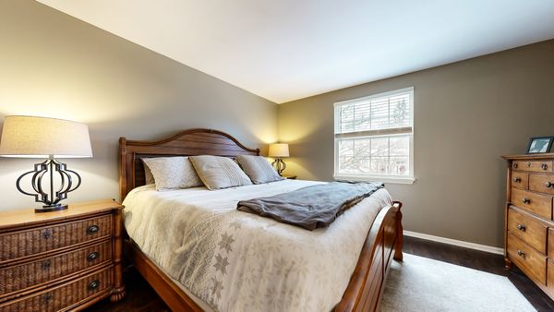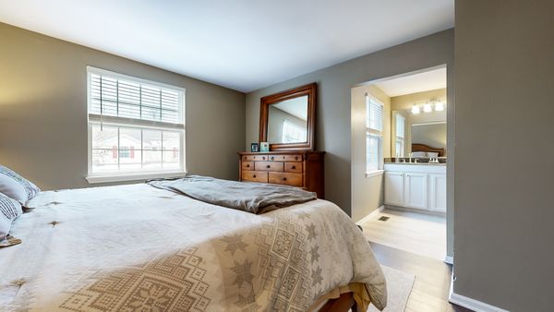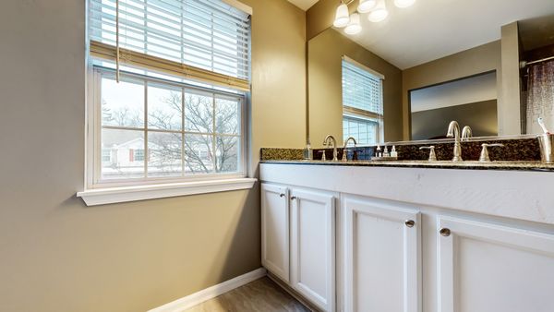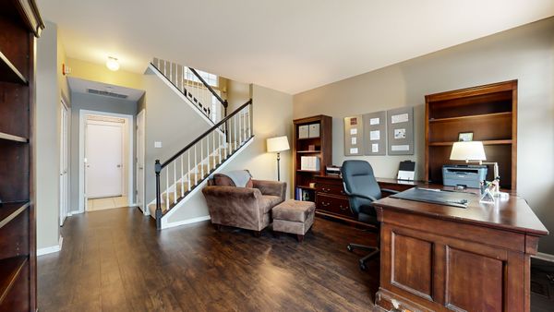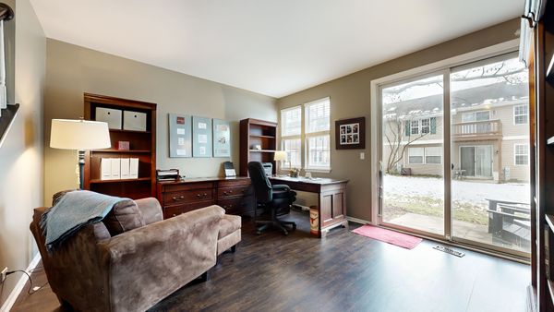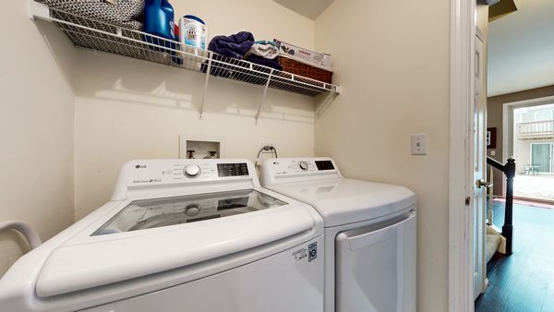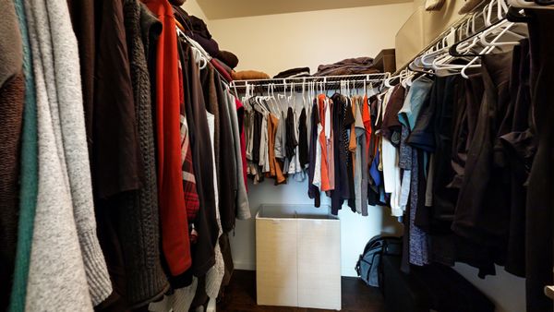267 Snug Harbor Drive
Willowbrook, IL
60527
About this home
Quintessential Willowbrook townhome living at its finest. Perfect interior location in the sought after Snug Harbor complex. Upon entering, you are welcomed into a bright, airy, open floor plan, with the kitchen and island serving as the focal point and heart of the dwelling. The main level seamlessly combines the kitchen, dining area, and living room, creating a warm ambiance enhanced by a charming fireplace. This thoughtfully designed layout is well-suited for multi-generational living, featuring two distinct levels that cater to the needs of inlaws, families, downsizers, and singles alike. A sliding glass door on the lower level leads to a private patio, providing a tranquil outdoor space. The kitchen has been recently renovated and meticulously maintained by the current homeowner. A spacious attached two-car garage, complemented by two driveway spots, adds to the convenience. Additional storage is available under the stairs, ensuring ample space for belongings. Ascending to the second level, you'll find a generous master suite with a walk-in closet and a private bath. Each bedroom on this level enjoys the luxury of a private bath, adding a touch of convenience. The family room on the second level features a vaulted ceiling adorned with skylights, offering a versatile space that can serve as an office. Conveniently located within walking distance of the Midtown Athletic Club and Whole Foods, this property also provides quick access to I-55, 294, and Rt. 83, enhancing the overall ease of everyday life.
