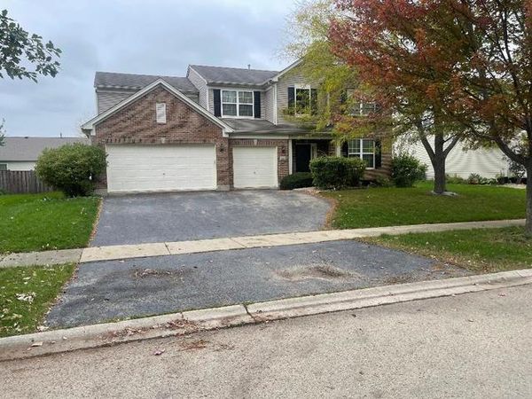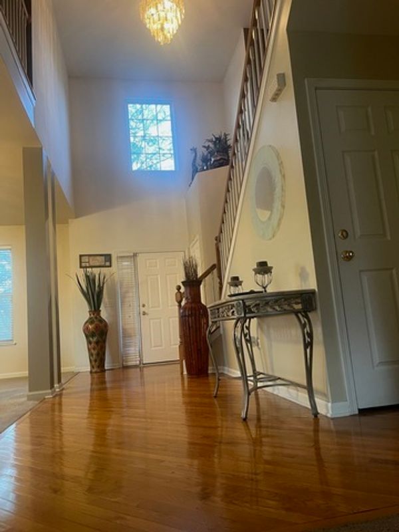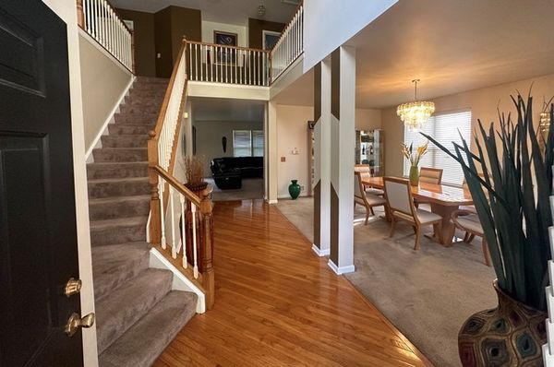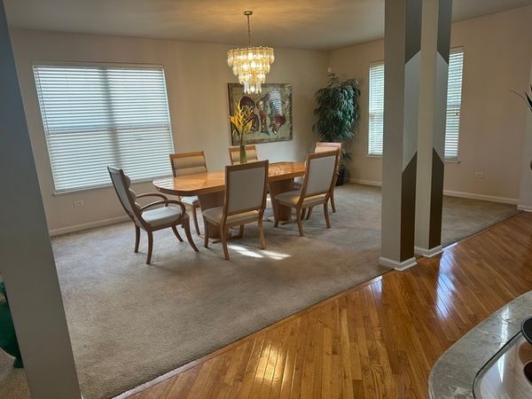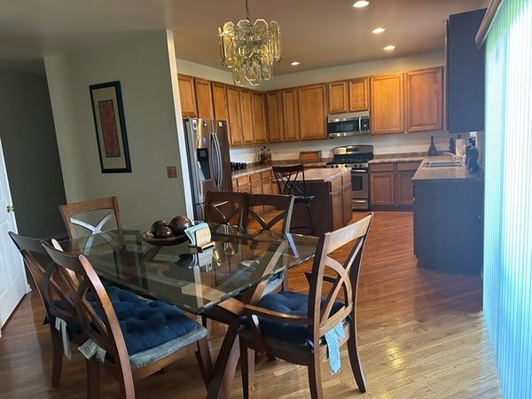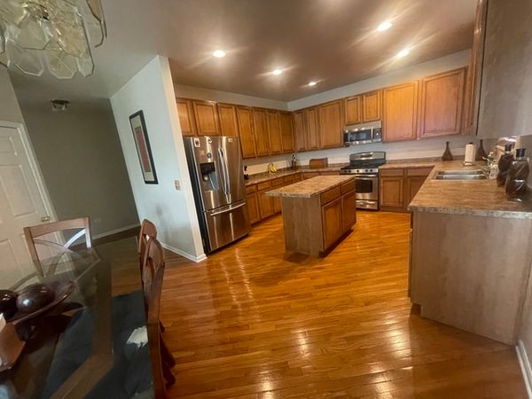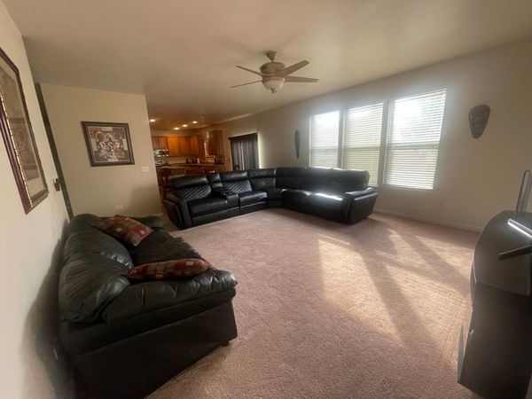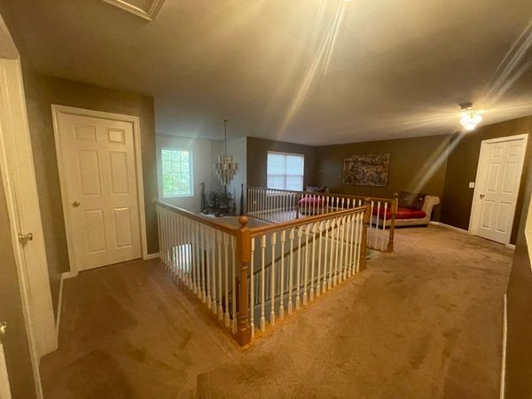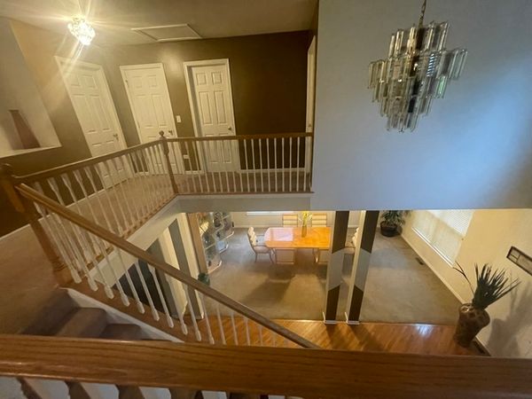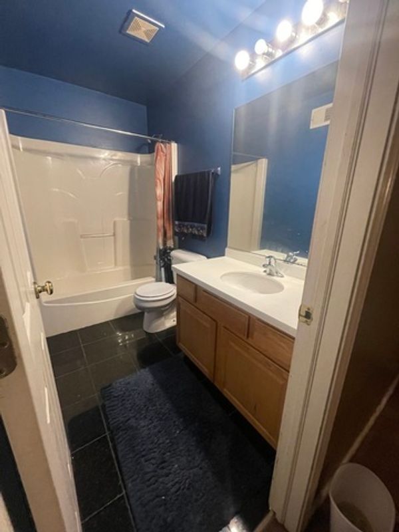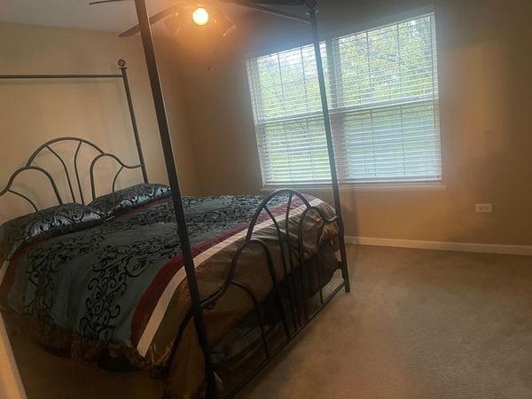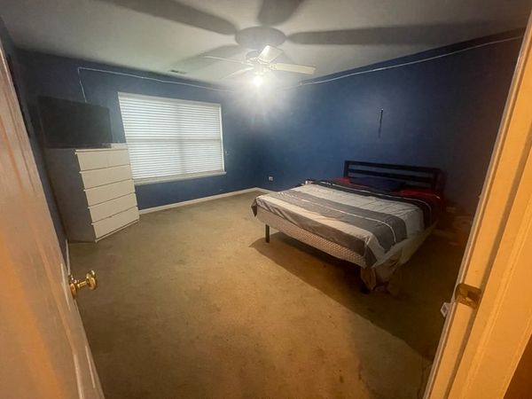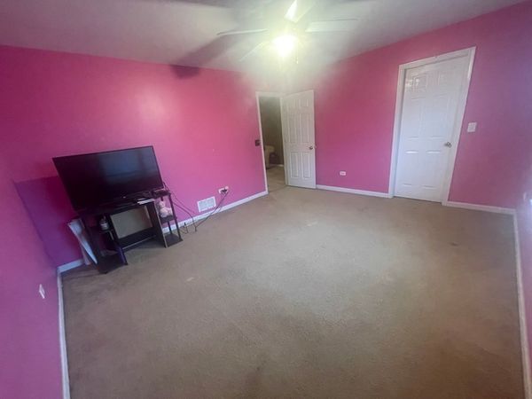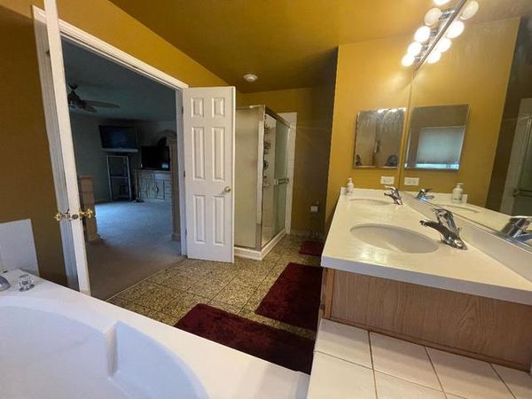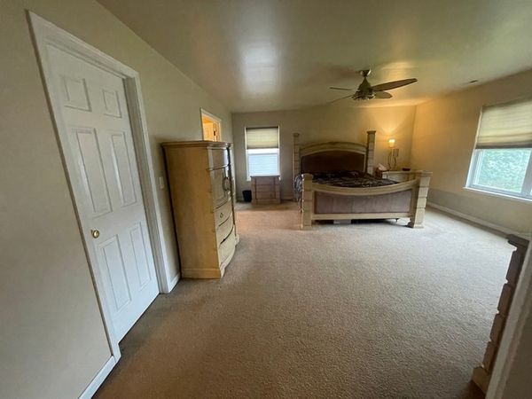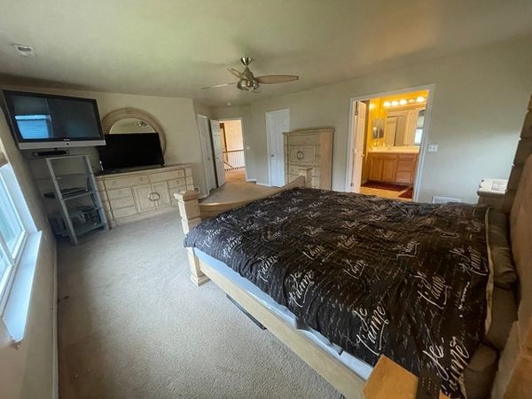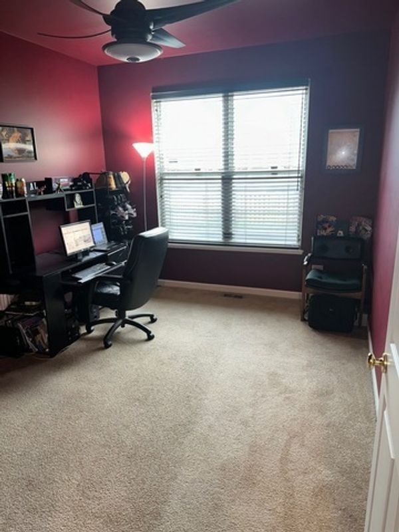267 Claridge Circle
Bolingbrook, IL
60440
About this home
Stunning 4-Bedroom brick-front 2-story Home in Claridge Estates Subdivision, Welcome to your dream home! Open Floor Plan 9' Ceiling, with astonishing 2-Story Foyer! This Laurel model home has had one owner built in 2005 & was well maintained! This home boasts 4 nice size bedrooms with walk in closets in 3 of them. An office, and Loft area that can be additional bedrooms. It also has 2.5 bathrooms with granite flooring, and an insulated 3-car garage. Diagonal Hardwood flooring graces the first floor and kitchen. The kitchen has a walk-in pantry, an island that provides ample space for preparing and enjoying that special meal; Plus, additional space off the kitchen has plenty of space for a large table and chairs. Faux/wood & wood blinds in most of the rooms which allows incoming sunlight or privacy setting. The full Unfinished basement has a full bathroom rough-in that awaits creative space in large basement with high ceilings. High efficiency furnaces, and Air conditioning cost efficient. Hot water tank, Sub-pump, carbon monoxide & smoke detectors, garage door units & openers, carpet up the stairs, Loft, and family room under 5 years old. HVAC units has been well maintained & serviced. Garages and exterior, Kitchen, doors, trim freshly painted 2023. Located in a desirable community built in 2004. Park district & water park directly across the street, along with Many stores in the area, health clubs, Promenade shopping mall, and expressways accessible. This property is being SOLD AS IS! THIS PROPERTY IS BEING SOLD AS A SHORT SALE!
