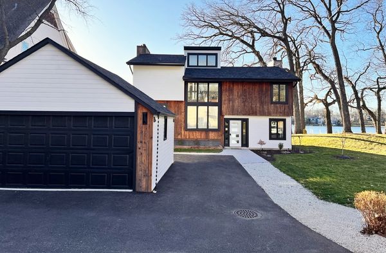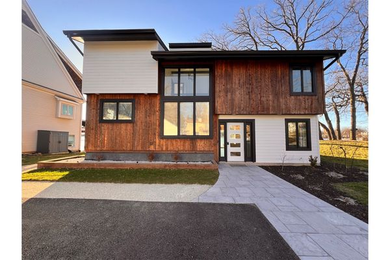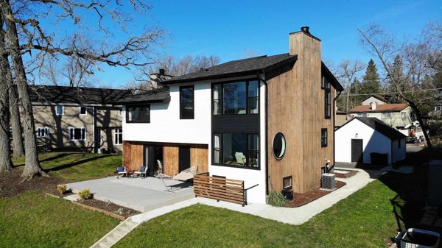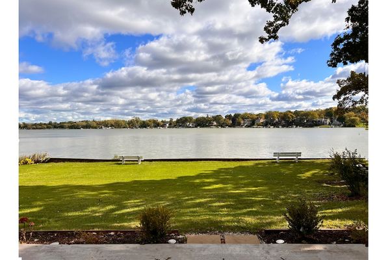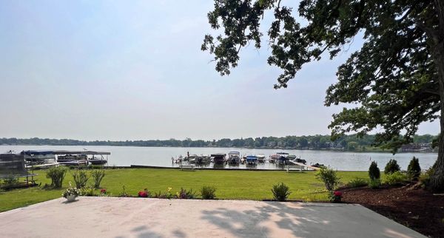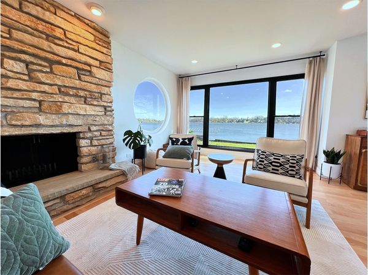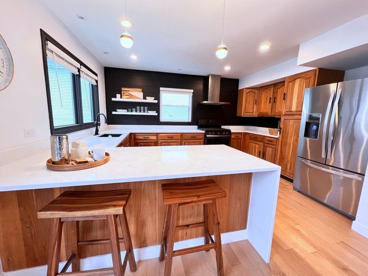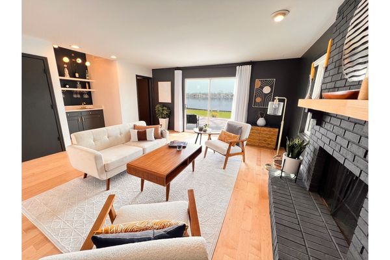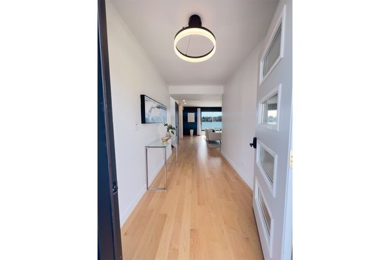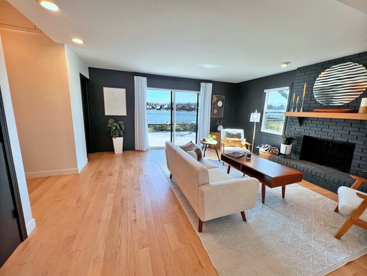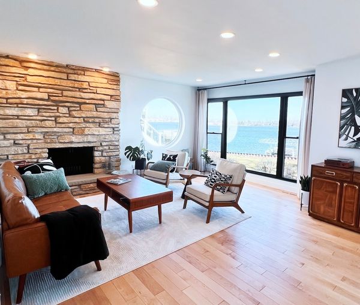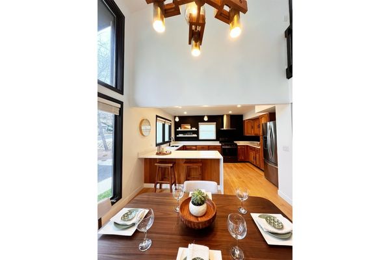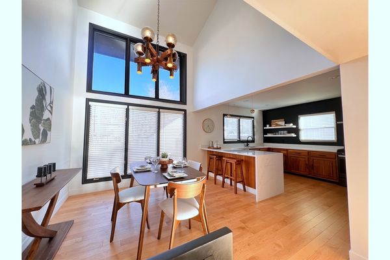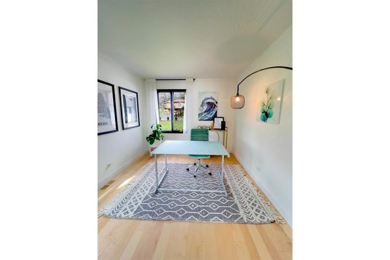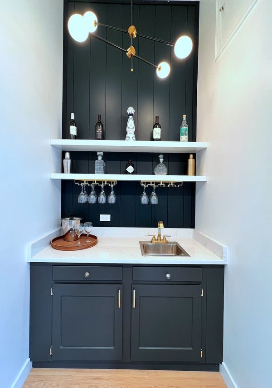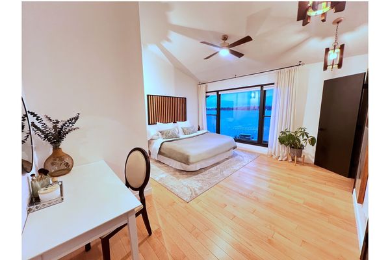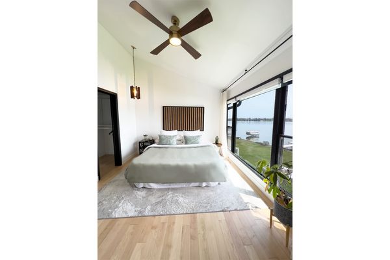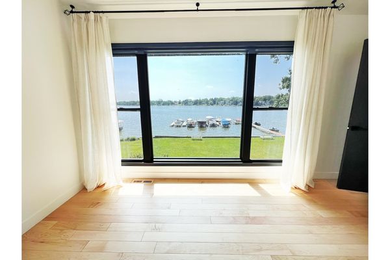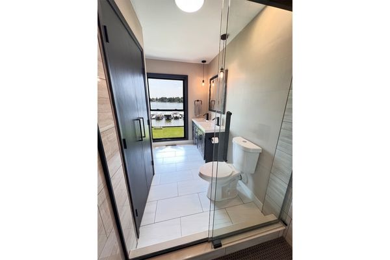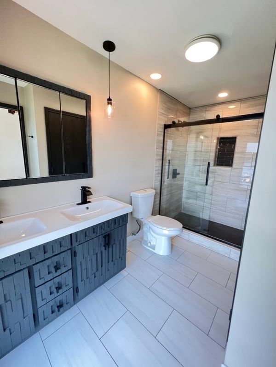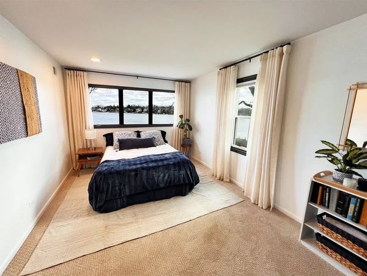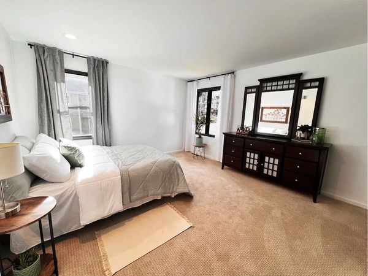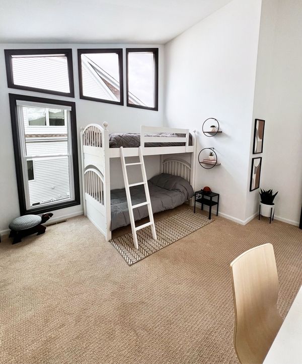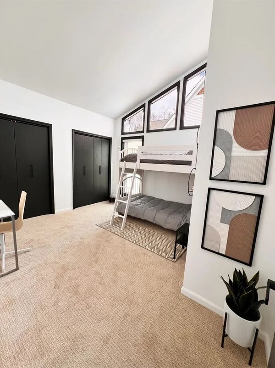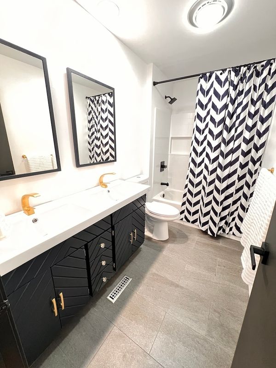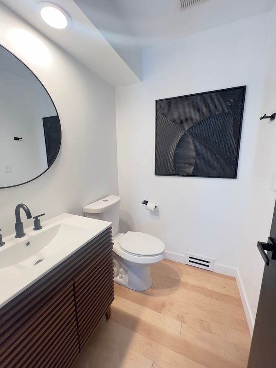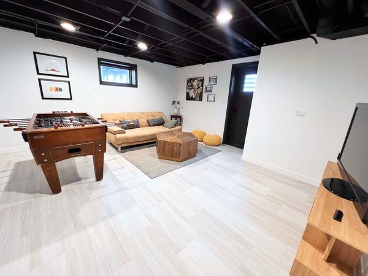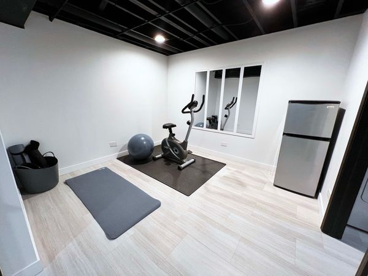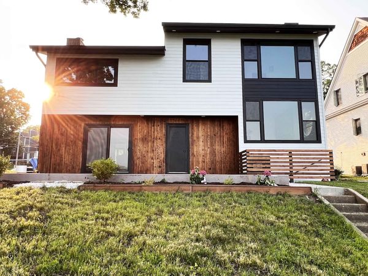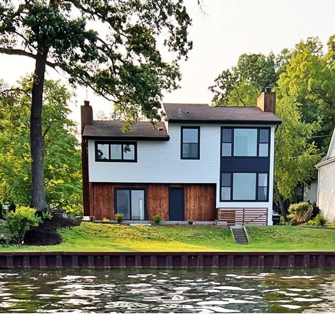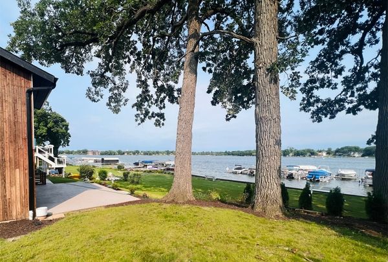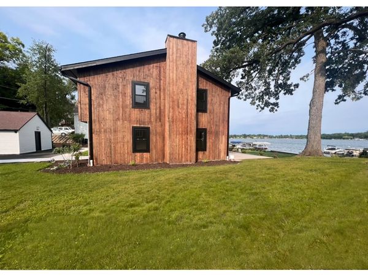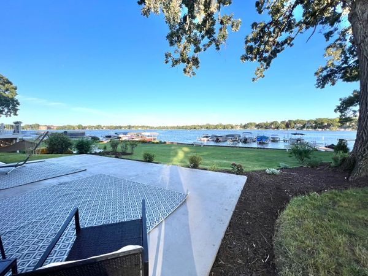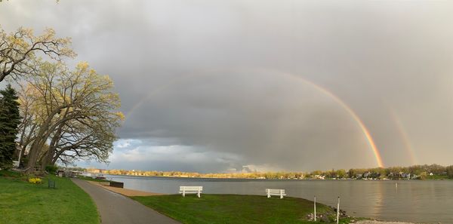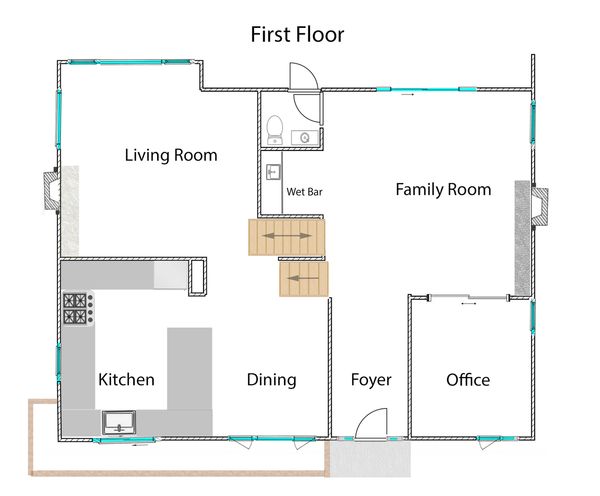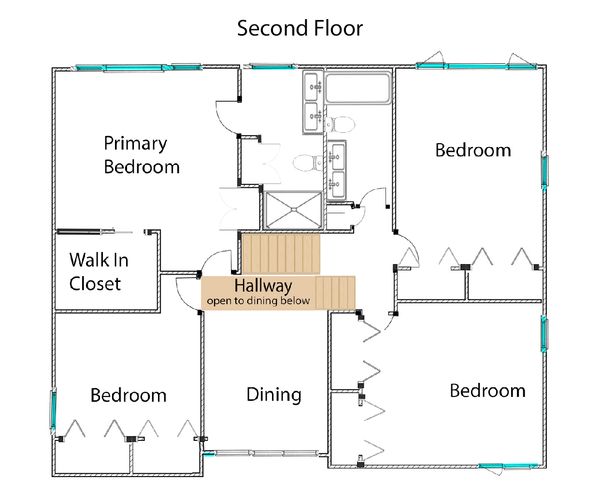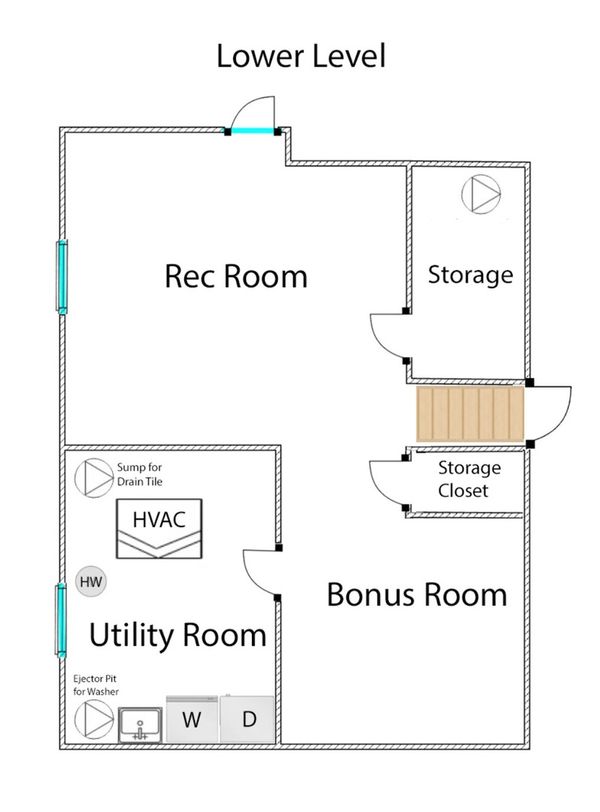26683 N Oakdale Lane
Mundelein, IL
60060
About this home
Vacation where you live! Just 35 miles north of Chicago, this stunning waterfront home is perfect for boating, entertaining, and relaxing. Multiple train lines nearby make commuting into the city convenient. Recently renovated, this unique home was designed with Mid-Century Modern principles at its core. From the sleek kitchen, huge windows, and asymmetrical fireplaces to the expansive patio overlooking the water, every detail reflects the timeless elegance of Mid-Century Modern aesthetics. House features 4 large bedrooms plus office, two living areas with gas-starter fireplaces as well as finished walkout basement, wet bar, 3 tastefully renovated bathrooms, new windows, solid natural maple flooring throughout, Calacatta Delios Quartz countertops, walnut cabinets, large outdoor patio and breathtaking views of Diamond Lake. Exterior improvements include new roof, new gutters/leaf guards/downspouts, cedar restoration, custom James Hardie cement siding, new cement garage floor, new driveway with additional parking pad and stone entry walkway, refreshed landscaping and low voltage lighting. Enhanced drainage systems include downspout drains and a new full interior perimeter foundation drain system. Property does not require flood insurance. House is located in friendly golf cart community with amenities such as community boat piers, two private beaches, and a park. Lake features slalom course and no hp restrictions. *short term rentals are NOT allowed. Every day is a vacation when you live on Diamond Lake.
