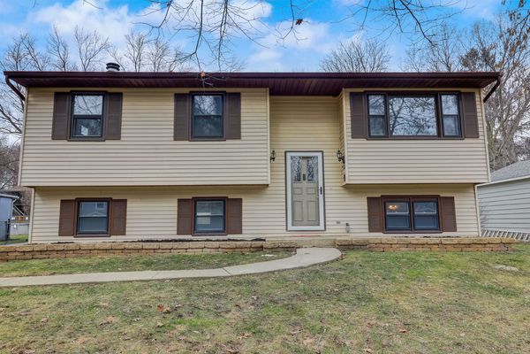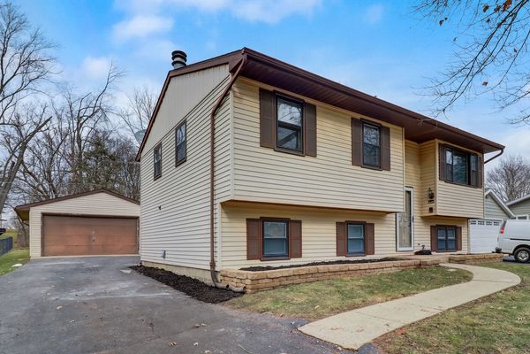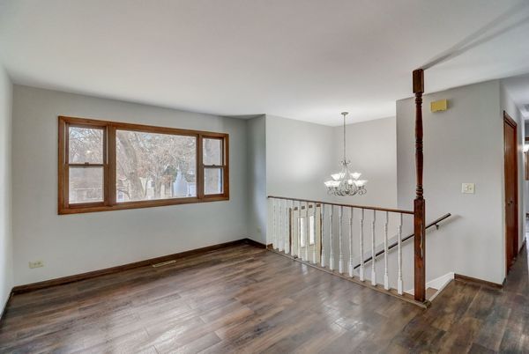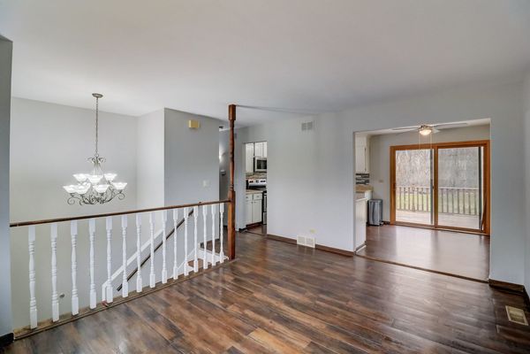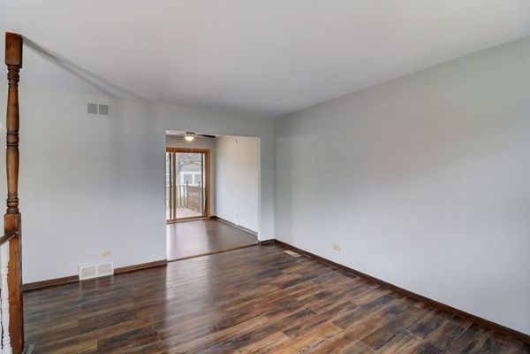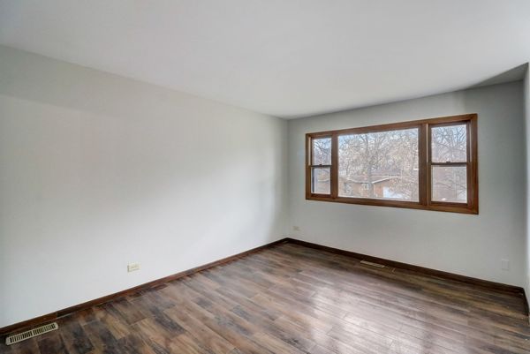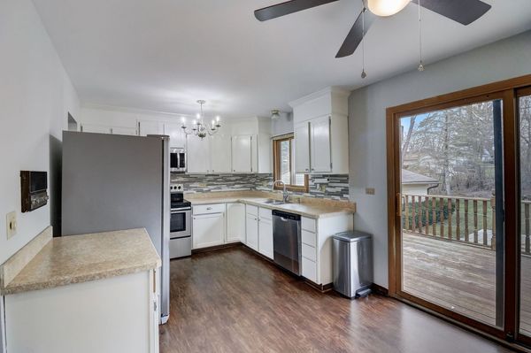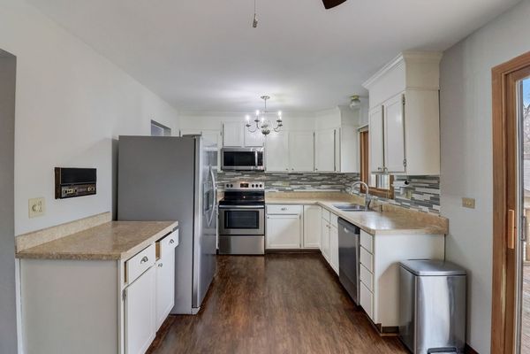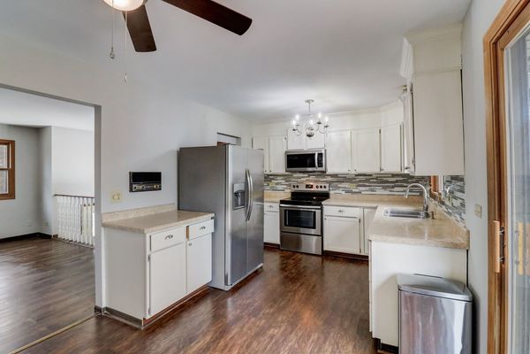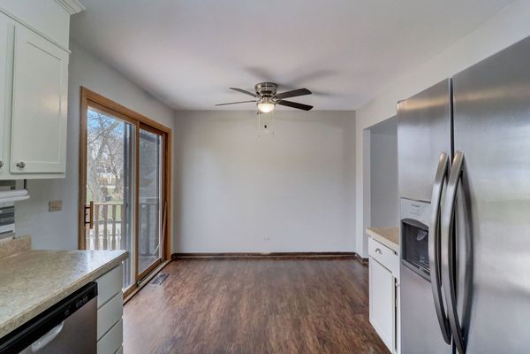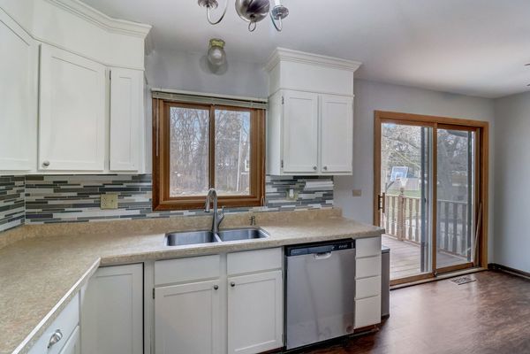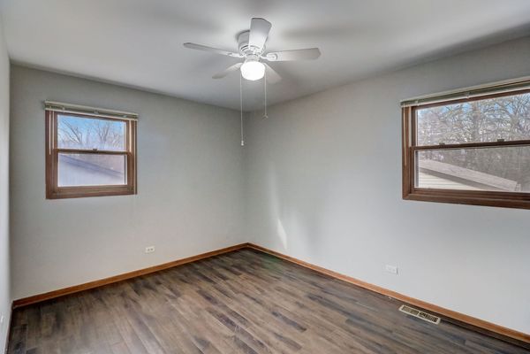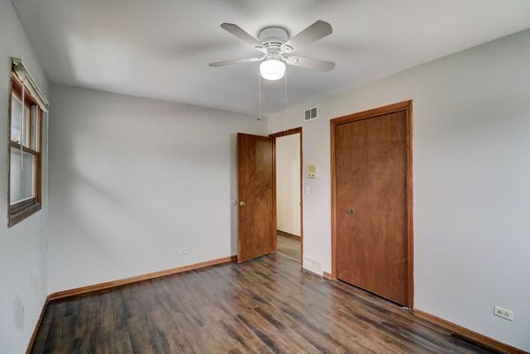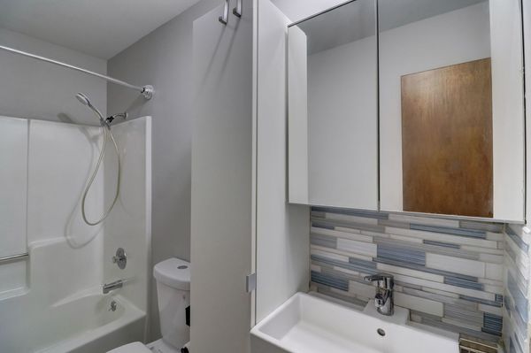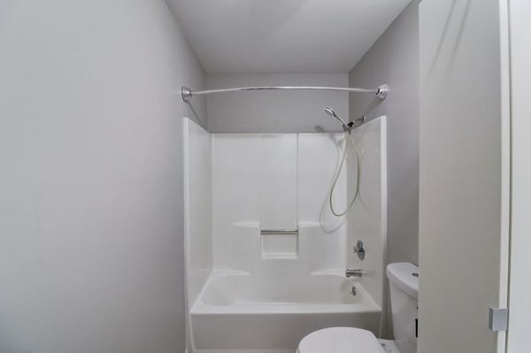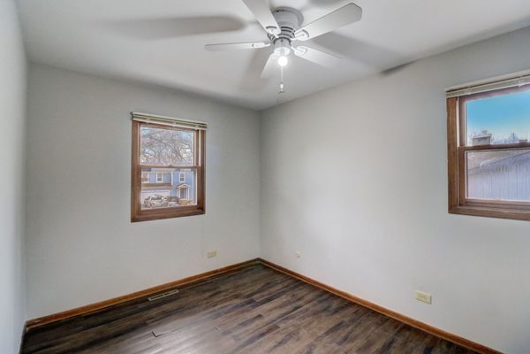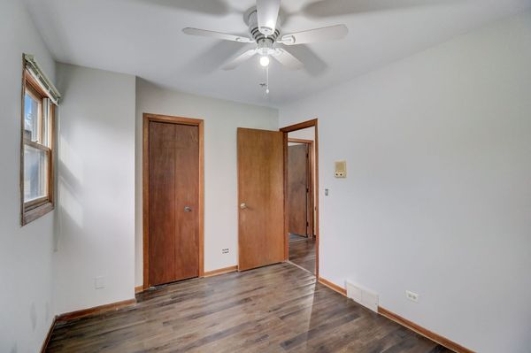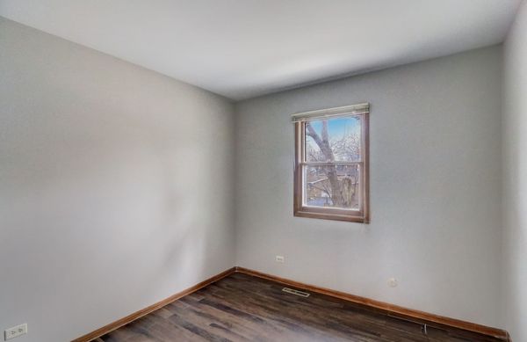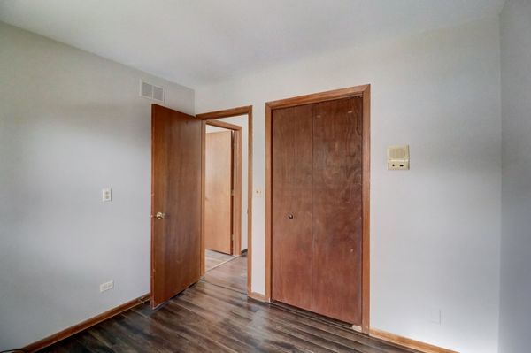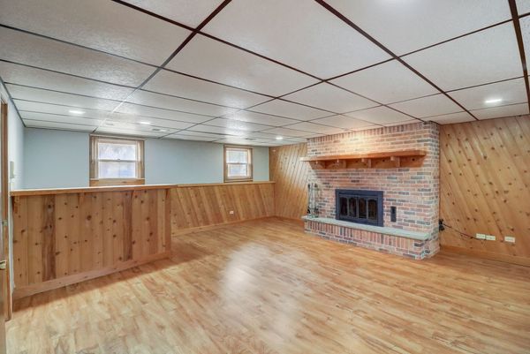26660 W Catalpa Road
Antioch, IL
60002
About this home
Step into this beautiful 4-bedroom home that offers ample space and a wonderful yard, perfect for hosting gatherings and creating lasting memories with family and friends. From the moment you arrive, you'll be captivated by the charm and comfort this home exudes. The interior of the home features a spacious layout, providing plenty of room for relaxation and entertainment. The four bedrooms offer versatility and comfort. Whether it's for sleeping, studying, or simply unwinding after a long day, each bedroom provides a cozy and inviting space. The heart of the home is the living area, where you'll find plenty of room to gather and enjoy quality time with loved ones. The open floor plan seamlessly connects the living room, dining area, and kitchen, creating a welcoming and inclusive atmosphere for socializing and entertaining. Step outside into the yard, and you'll discover a fantastic space for outdoor enjoyment. Whether it's hosting barbecues, playing games, or simply relaxing in the sunshine, the yard provides endless opportunities for fun and relaxation. Don't miss out on the opportunity to make this beautiful 4-bedroom home your own. With its spacious interior, great yard, and potential for creating cherished memories, it's the perfect place to turn your dreams of homeownership into reality. Come take a look today and experience the warmth and comfort this home has to offer!
