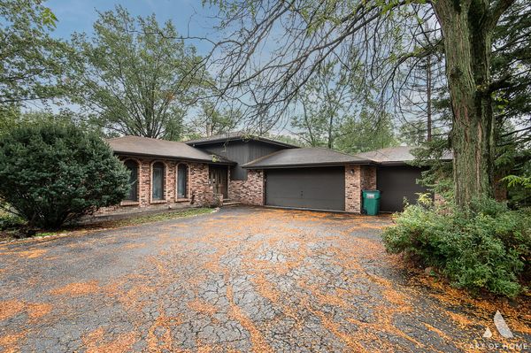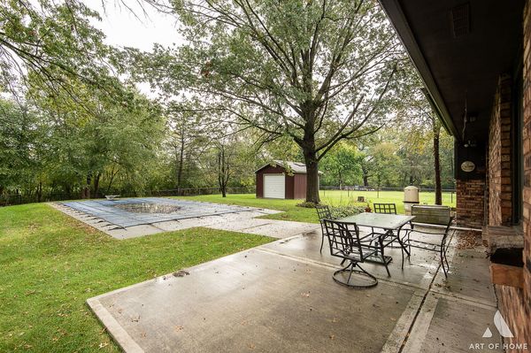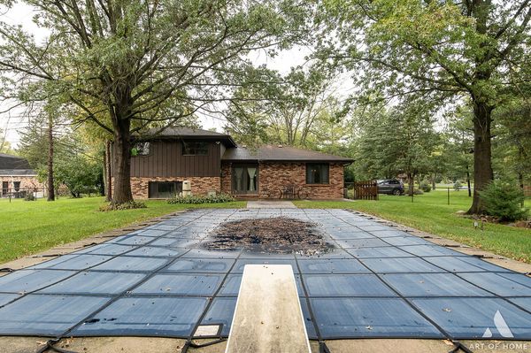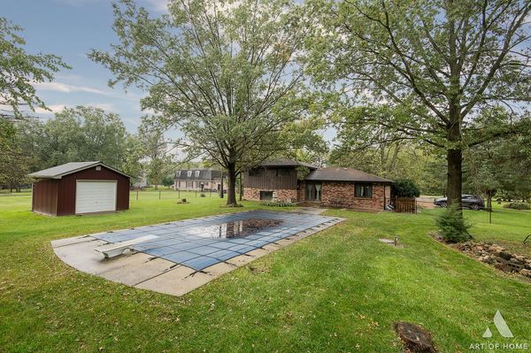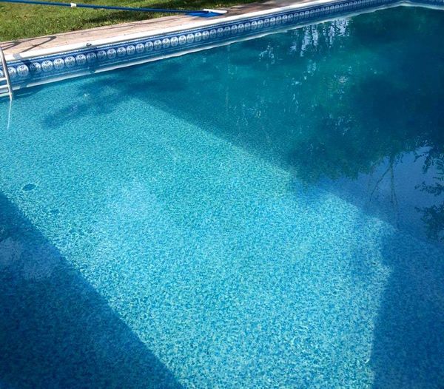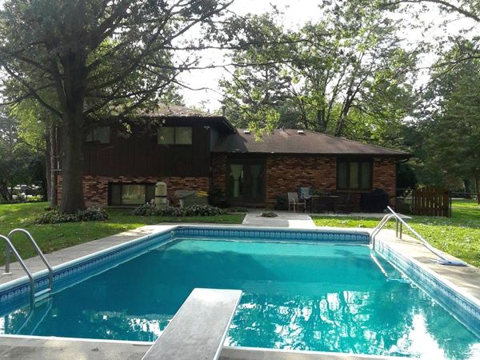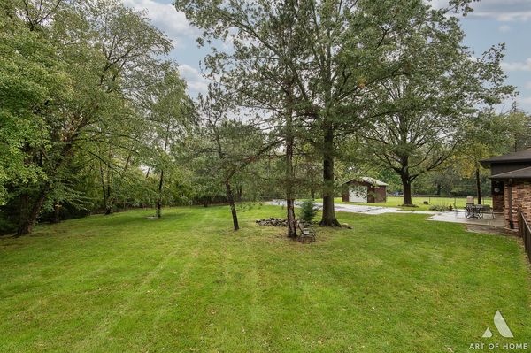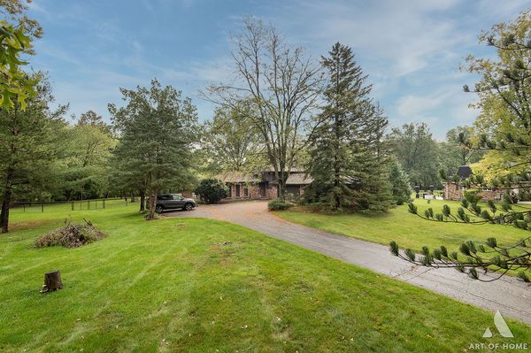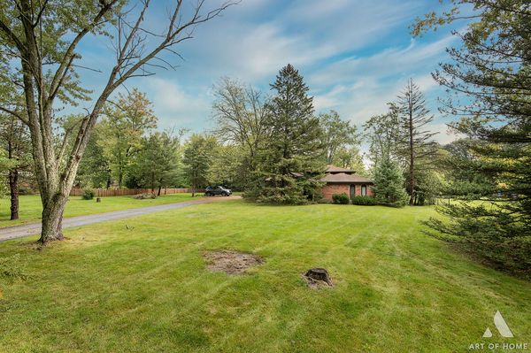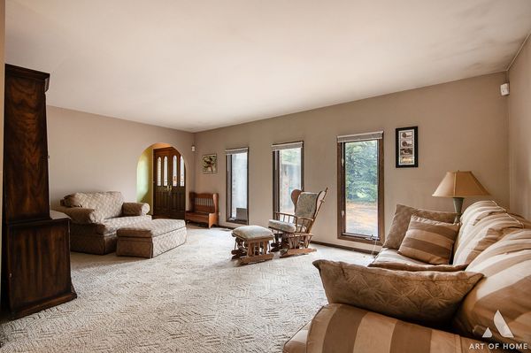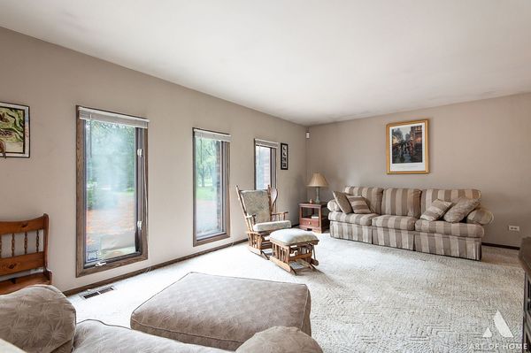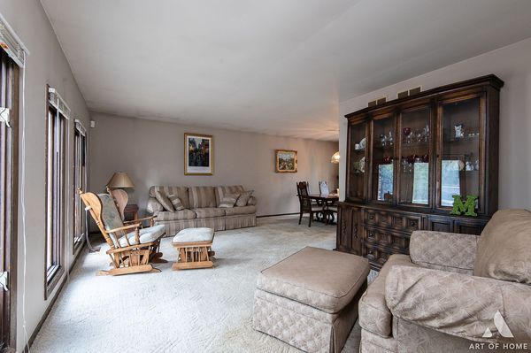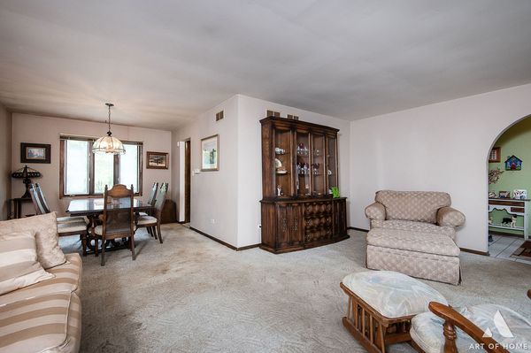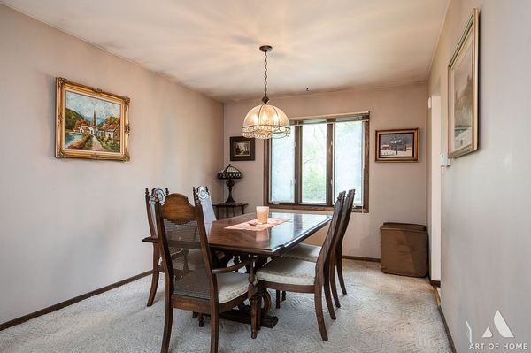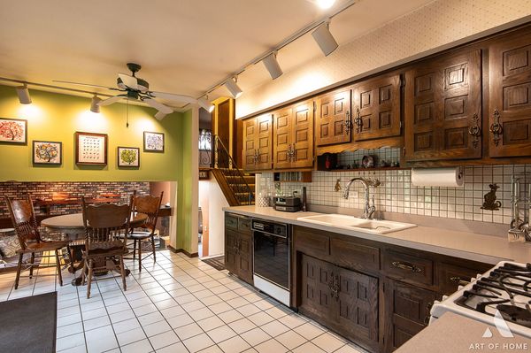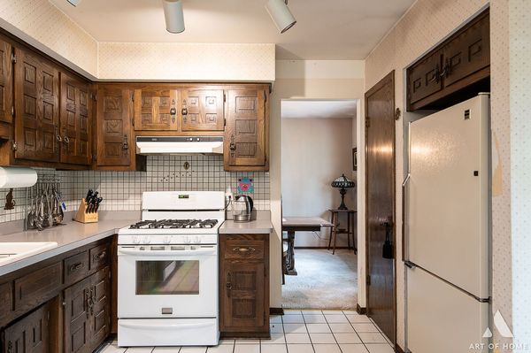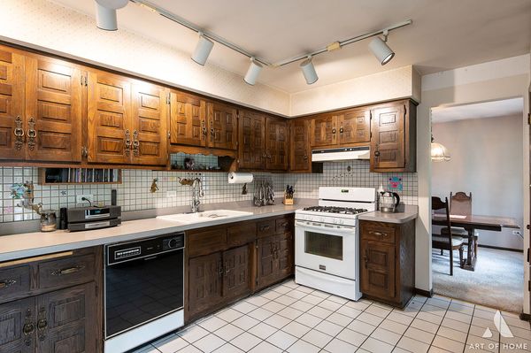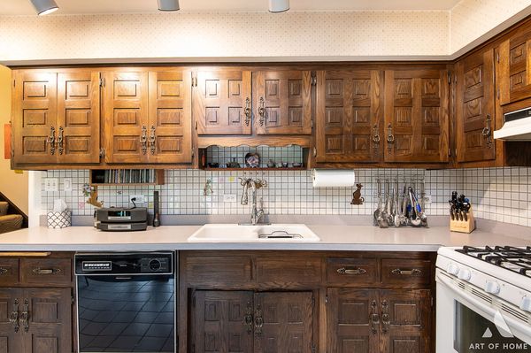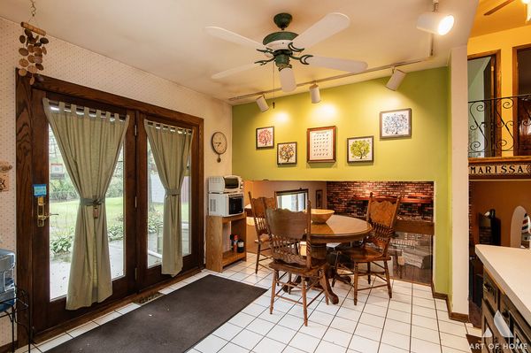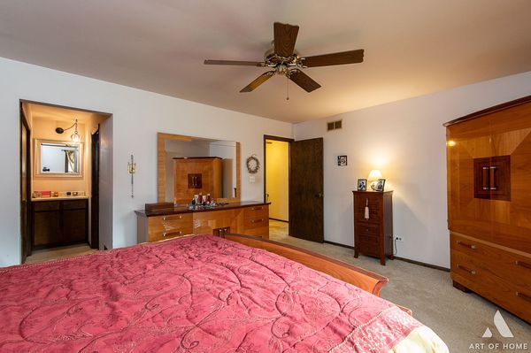26603 S GREENWOOD Avenue
Crete, IL
60417
About this home
Enchanting Split-Level Retreat in Plum Creek Estates. Nestled in the serene setting of unincorporated Crete, this 1977 split-level beauty stands on a sprawling 1.14-acre lot, cradled by the Goodenow Grove Forest Preserve and the neighboring Plum Creek Nature Center. Step into a spacious 1, 443 sq. ft. interior highlighted by sleek vinyl flooring in the living room and a cozy fireplace by Heatilator - perfect for those chilly evenings. The home features three well-appointed bedrooms, two bathrooms with newly installed toilets, and a central air system ensuring year-round comfort. For those who adore culinary endeavors, the kitchen provides ample space and a refreshing ambiance. The full basement offers endless possibilities - a game room, additional living space, or even a personal gym. As you step into the expansive backyard, a charming, fully functional shed catches the eye, offering a convenient storage solution for gardening tools and outdoor equipment, ensuring your green space remains pristine and organized. Security is paramount, and this home doesn't compromise. With a state-of-the-art Arlo camera system and alarm, you can live with peace of mind. Additional upgrades like the invisible fence in the front yard and a fully fenced backyard offer both privacy and safety for your pets and loved ones. Notable mentions include the vast 3-car attached garage, a new ejector pump, an upgraded septic system complete with a newer aerator, a cutting-edge whole-house water system requiring no salt additions, and freshly installed gutters. Whether you're sipping morning coffee while gazing at the dew-kissed estate or hosting vibrant summer barbecues by the pool, this home promises memories for years to come. Discover the harmonious blend of nature and modern living in Plum Creek Estates - your sanctuary awaits.
