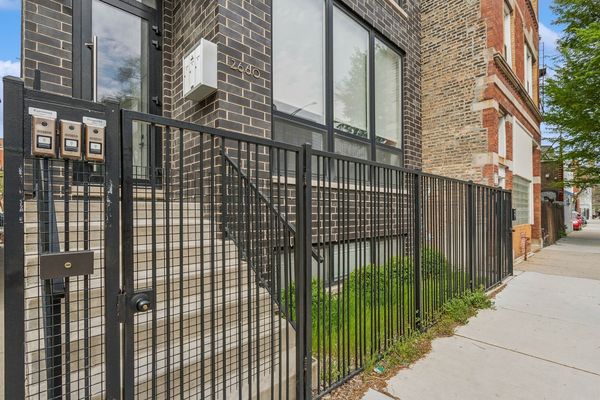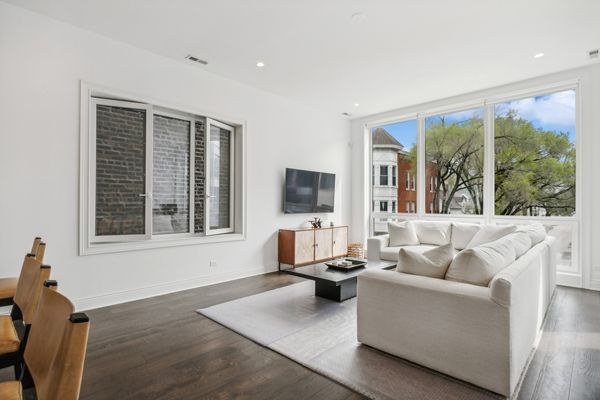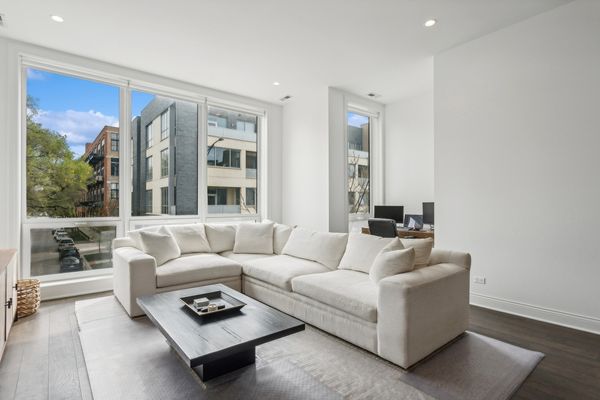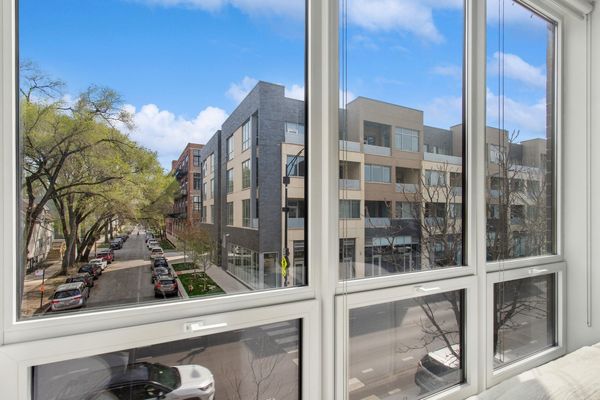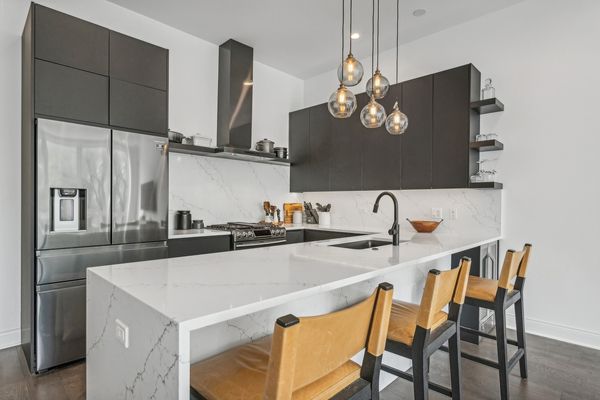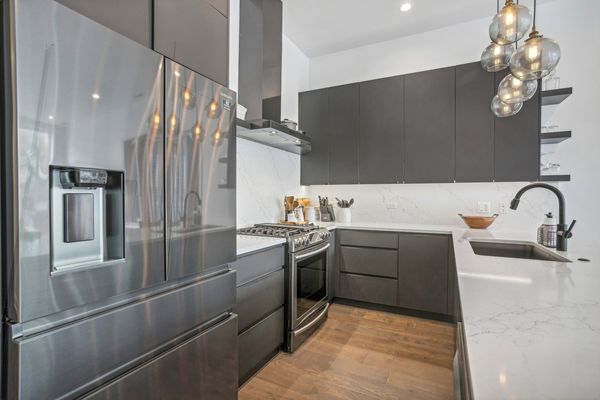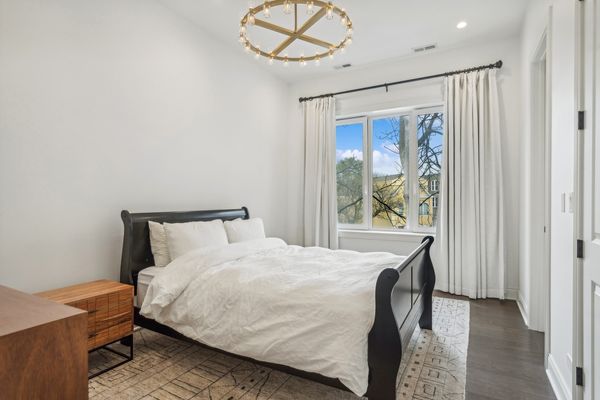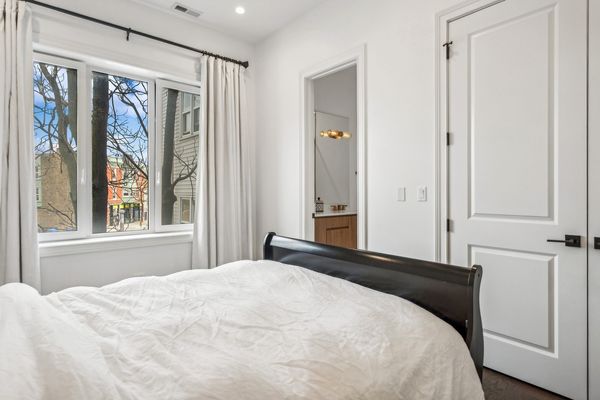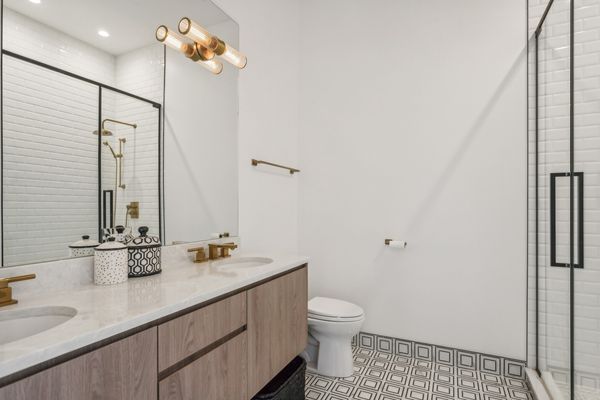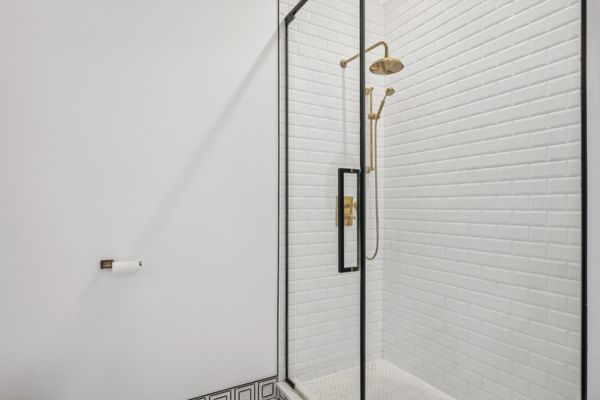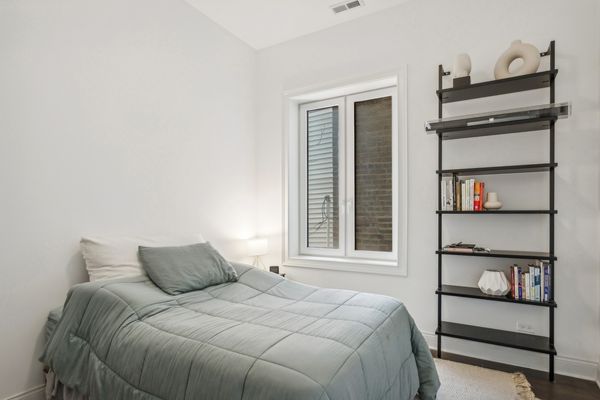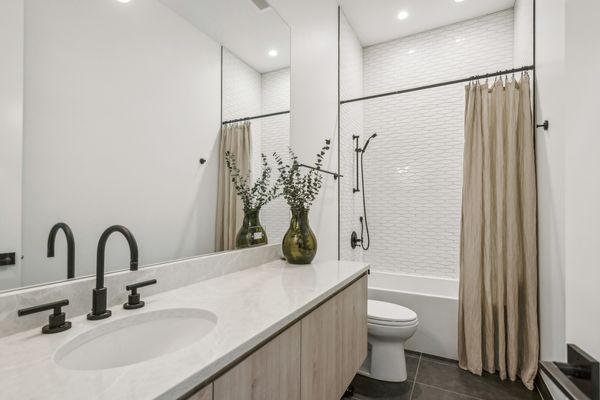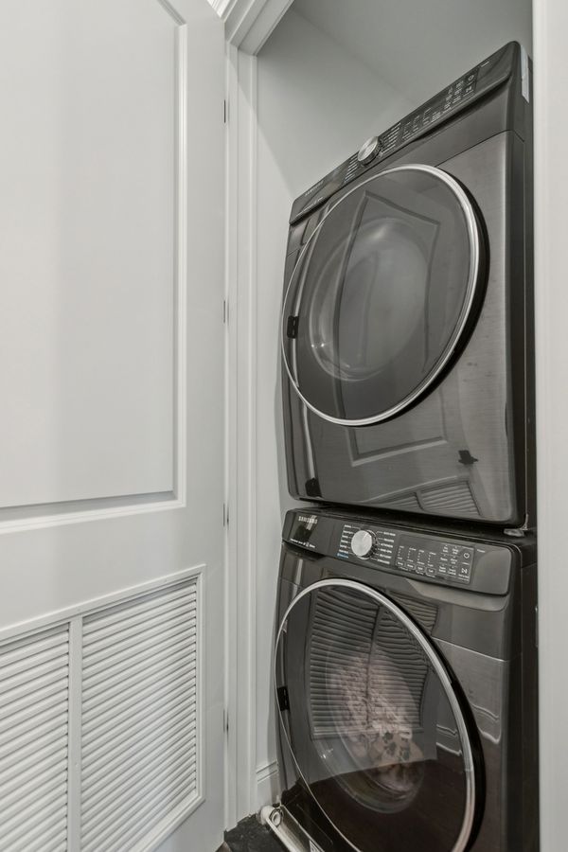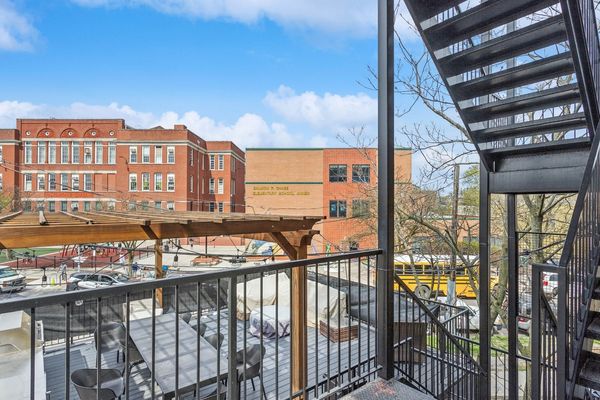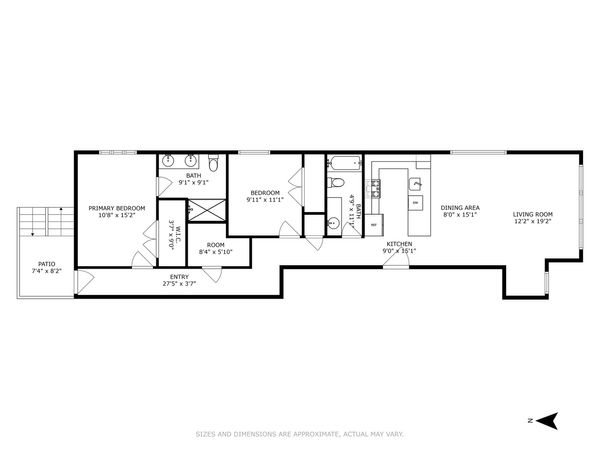2660 W Armitage Avenue Unit 2
Chicago, IL
60647
About this home
A chic and savvy 4 years-new 2 bed, 2 bath condominium in Bucktown/LoganSquare for you this Summer! Location is stellar with a view out the floor-to-ceiling windows down a tree-lined boulevard. Expansive living area with loft-high ceilings allows for dramatic floor to ceiling windows. A little reading niche has flexible use for your remote office or built in bar. Luxury level finishes throughout include quartz countertops, Waterworks plumbing fixtures, Italian flat panel cabinetry, Restoration Hardware lighting. Kitchen boasts Samsung graphite stainless steel appliances, fireclay black sink with Brizo gold pull down faucet, full height backsplash and built-in wine cooler. Primary bedroom ensuite is gorgeous with up-to-date lighting, tile surround walk-in shower, quartz counters and custom vanity. Walk-in closet is a fun surprise. Second bedroom can be your full office/exercise space. Guest bath has beautiful Italian flat panel silver ash vanity and tub/shower combo. Hardwood floors throughout. In unit laundry and brand new water heater. One car in covered garage with EV plug comes with purchase. Seller has loved how quiet the area is with backing to a well-lit, patrolled school and only pick-up traffic during the day. A stone's throw to Western & California Blue Line stop, 606 Trail and hot spots and restaurants. Free street parking! AMAZINGLY LOW MONTHLY HOA FEES!
