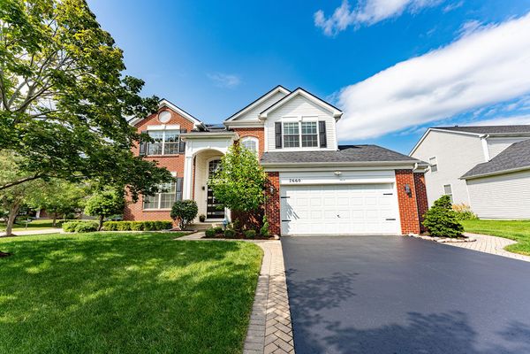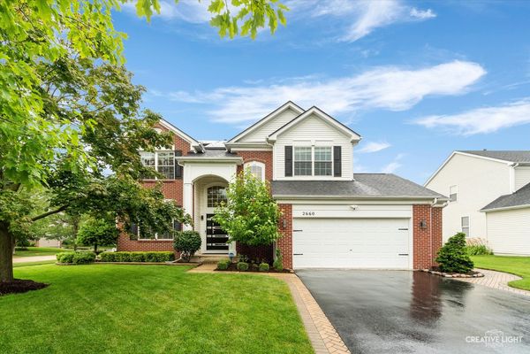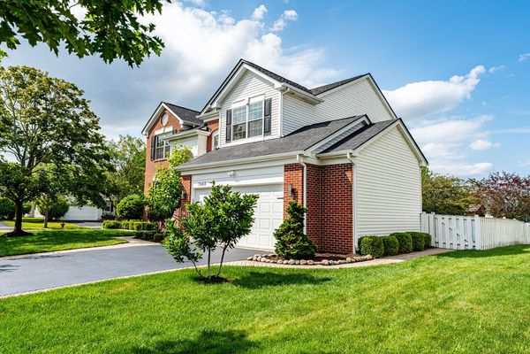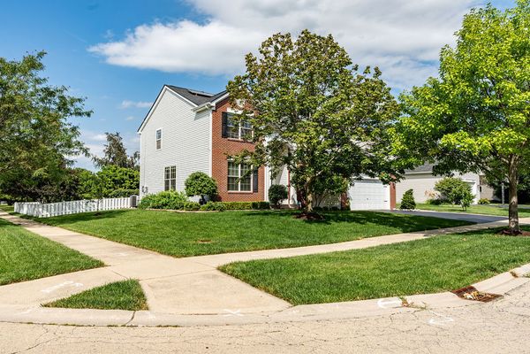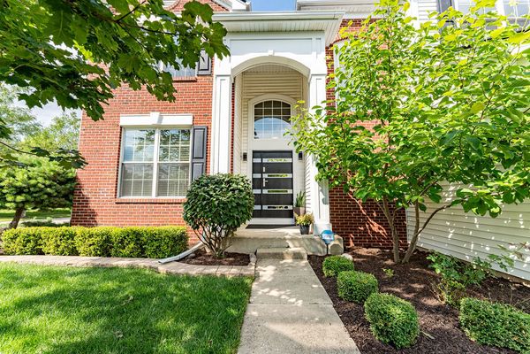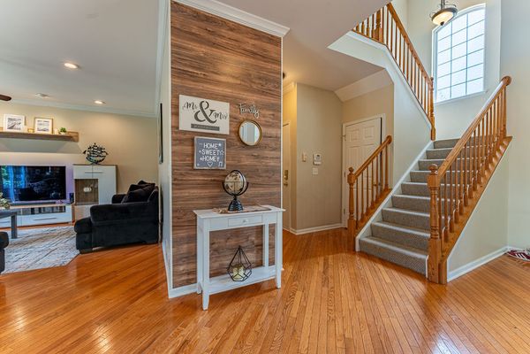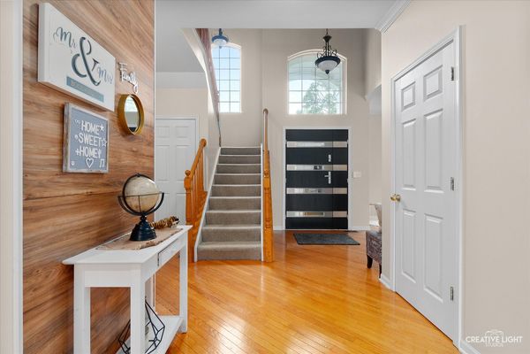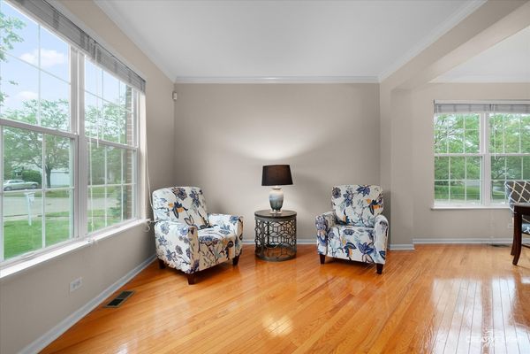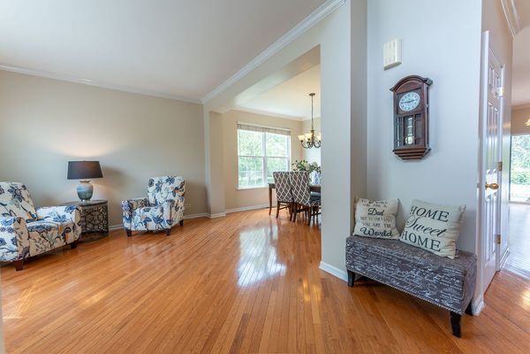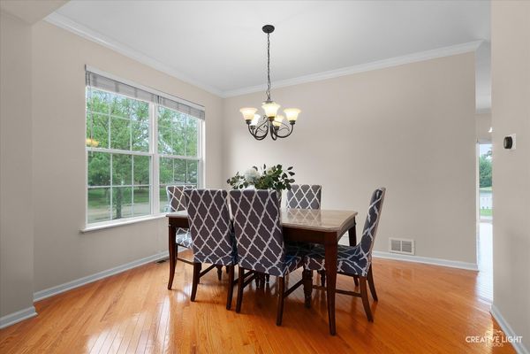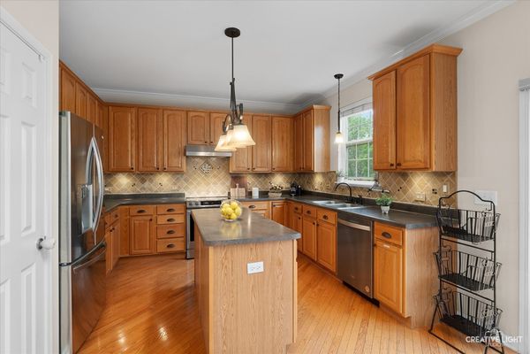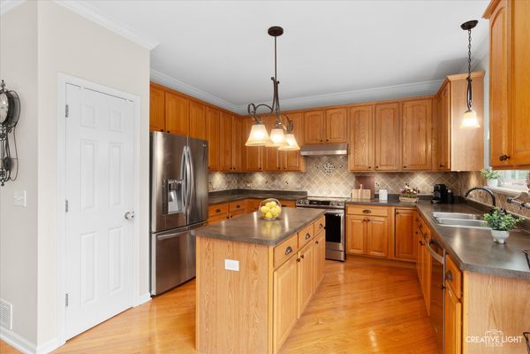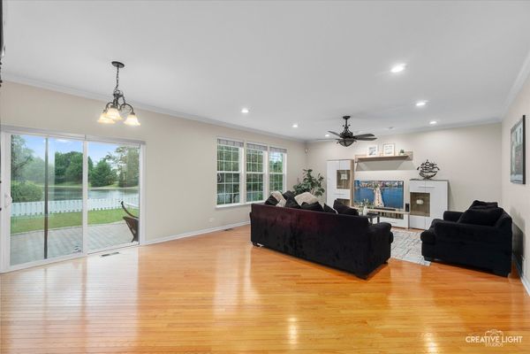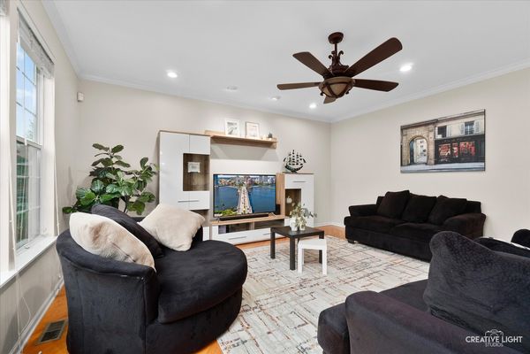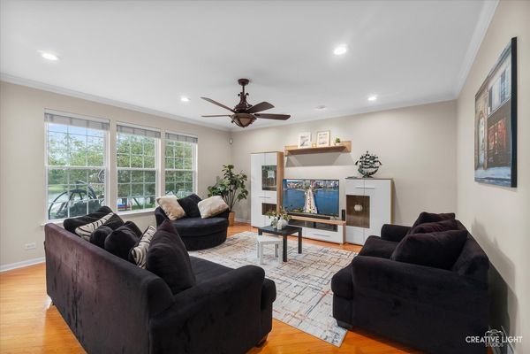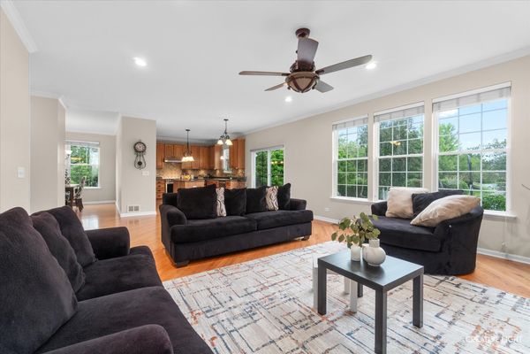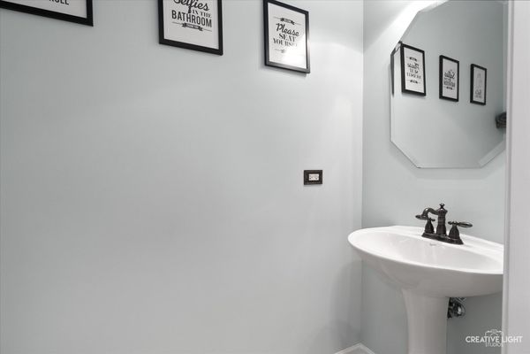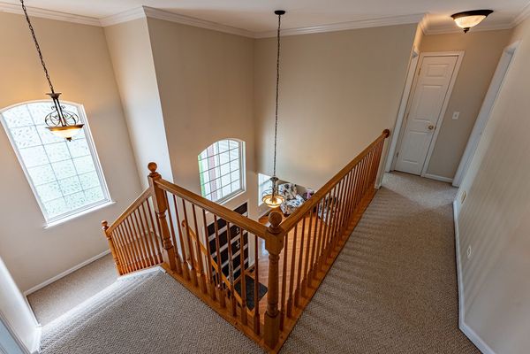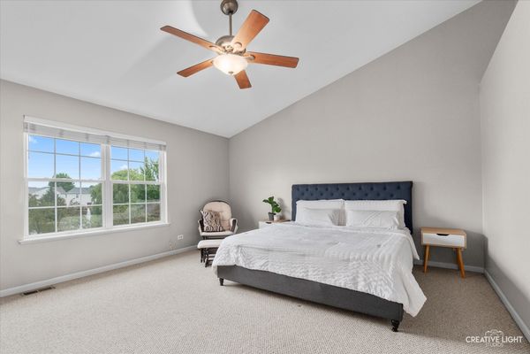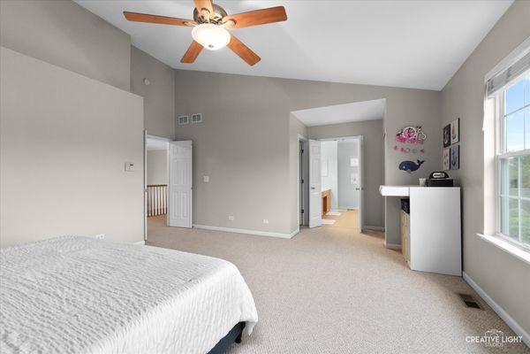2660 Fort Sumter Court
Aurora, IL
60503
About this home
Welcome to wonderful Amber Fields home, lovingly maintained by its owners. Move in ready, nestled in a tranquil corner lot, this charming house offers an idyllic retreat with stunning pond views right in your backyard. The property's timeless brick exterior exudes durability and elegance, inviting you into a home that promises both comfort and sophistication. As you enter, you're greeted by a spacious, light-filled interior where large windows frame picturesque views of the tranquil pond. Convenient bus stop for district 308 schools. Meticulous landscaping w in-ground sprinkler system. Spacious interior offers 4 bedrooms & 3.5 baths, soaring 2-story foyer w crown molding on the 1st & 2nd floors. Amazing outdoor living space w brick patio. Great center island. The master suite is a true retreat, complete with a ensuite bathroom, walk-in closet, and stunning pond views. Additional 3 bedrooms are spacious and comfortable, offering plenty of room for family members or guests. Master bath w whirlpool tub & separate shower, dual sink vanity & tile floors. Washer/Dryer (2018). Whole house humidifer (2018). New windows and entrance door (2020), New roof-Core 4 shingles (2020), Basement with new flooring, bar area, full bath (2021). New fence (2021) New sump pump (2021), Water Heater (2021) Backup battery (2022). Solar panels (2023) with 20 years warranty. Oven/Dishwasher (2023). Sealed driveway (june 2024) Open houses scheduled: 06/29/2024 12-3 pm 06/30/2024 12-3 pm
