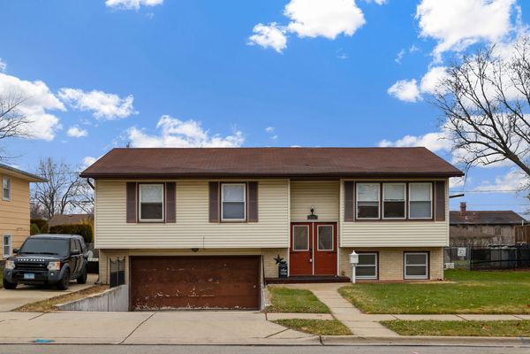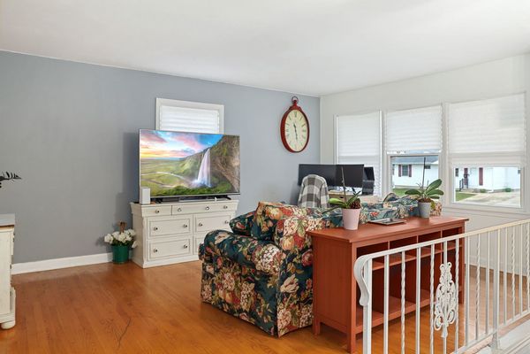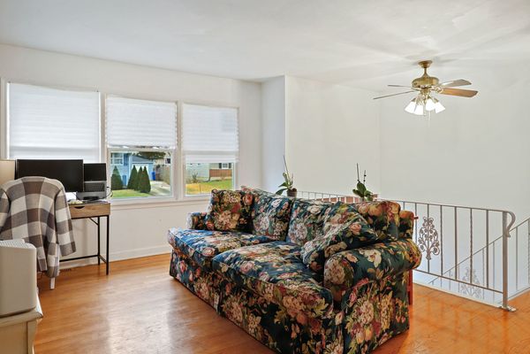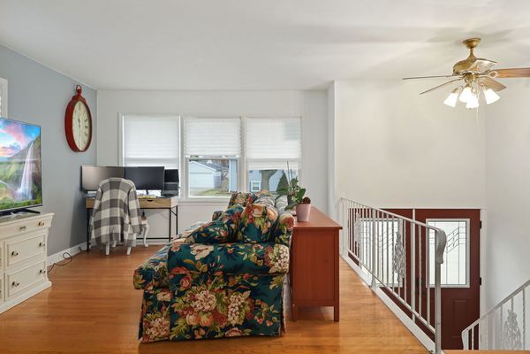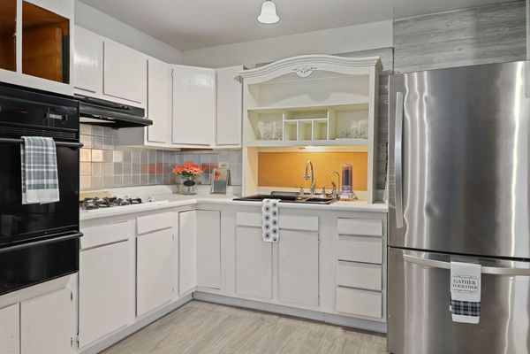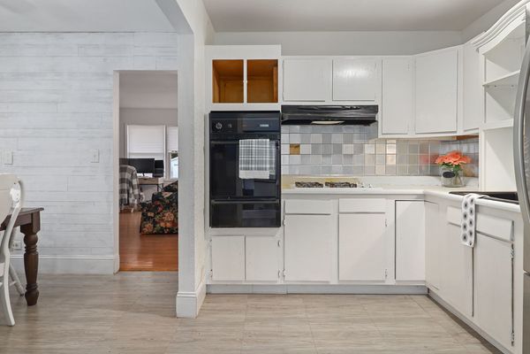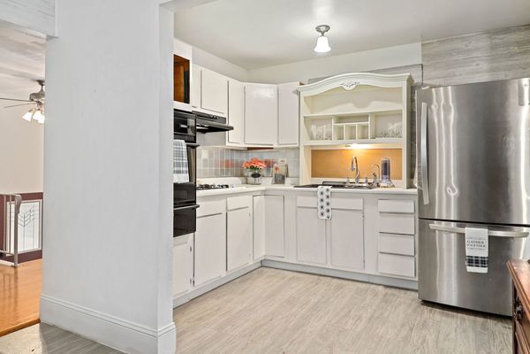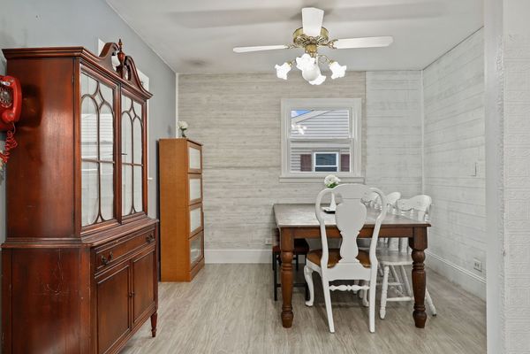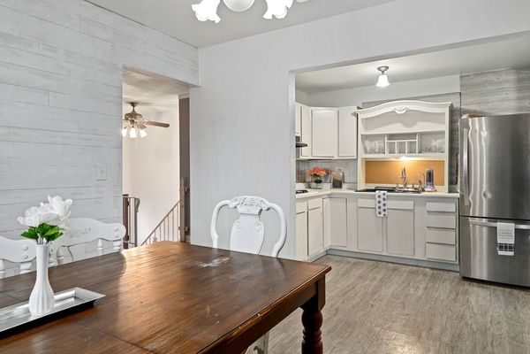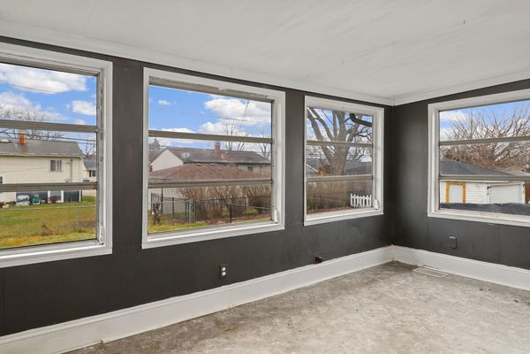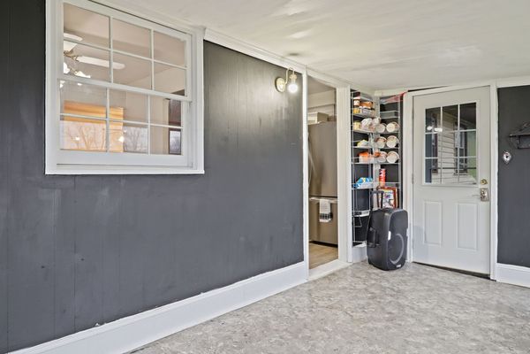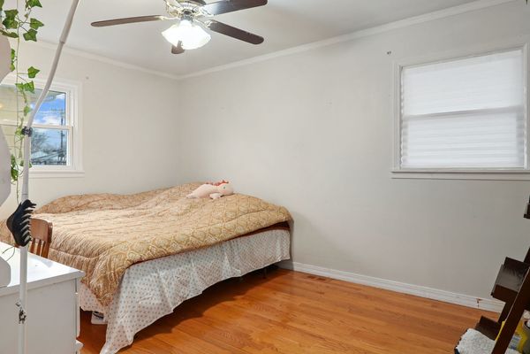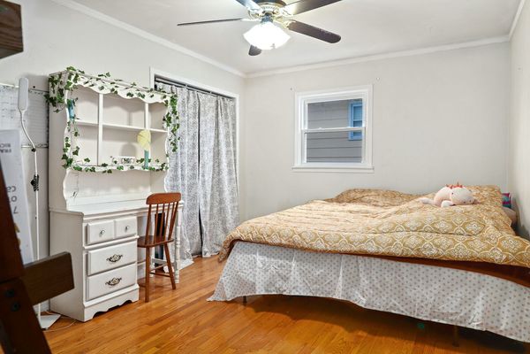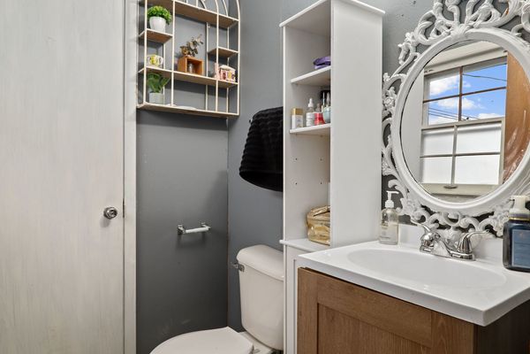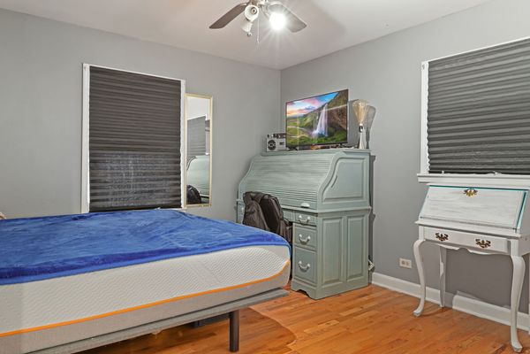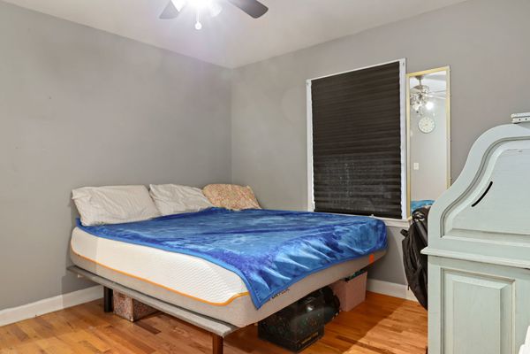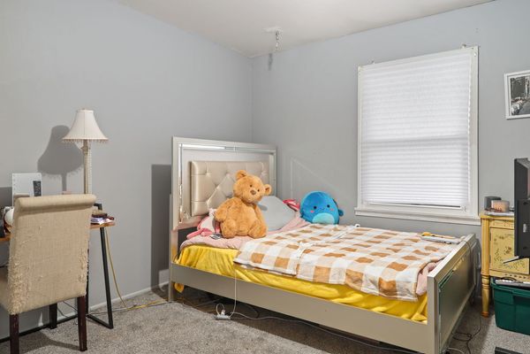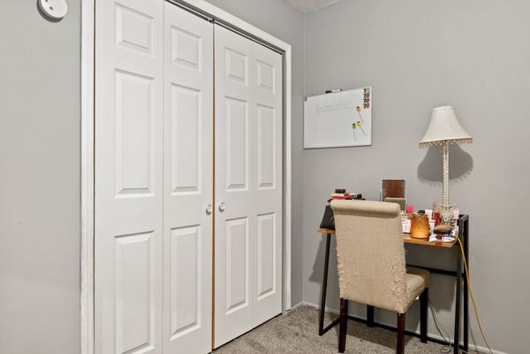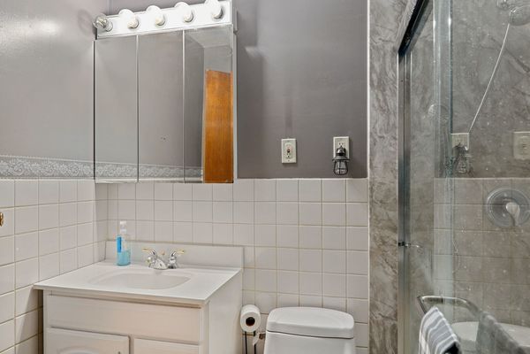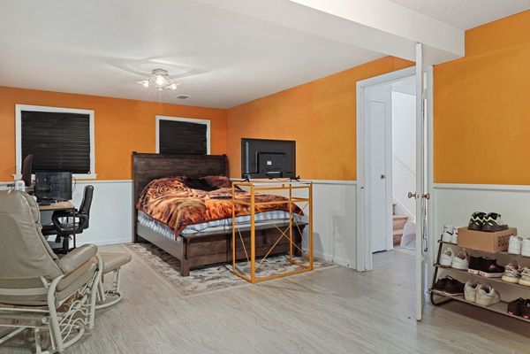266 Marilyn Avenue
Glendale Heights, IL
60139
About this home
Welcome home to your charming 3BR, 1.5 Bathroom split-level that's just awaiting your personal touch and creative vision. The main level welcomes you with the warmth of hardwood floors extending through the living room and two of the bedrooms, providing a cozy and inviting atmosphere. The kitchen boasts a spacious eat-in area, perfect for family meals, and is conveniently adjacent to a delightful 4-seasons room that overlooks the expansive backyard. Upstairs, you'll find three generously sized bedrooms, including the primary bedroom featuring its private en-suite bathroom, providing a serene retreat. The possibilities are endless on the lower level, where another large living area awaits - an ideal space for a second living room, playroom, home office, gym, or even the potential for a fourth bedroom. Enjoy the outdoors in your large fenced-in backyard, just in time for Spring! With a little updating, this home has the potential to become your dream haven, blending comfort and functionality in a sought-after split-level design. So close to schools, shopping, parks/paths, expressways, Metra and so much more. Appliances (2022), Windows and Water Heater (2010), Roof (2006), Furnace (2000), Siding on back of home is being repaired.
