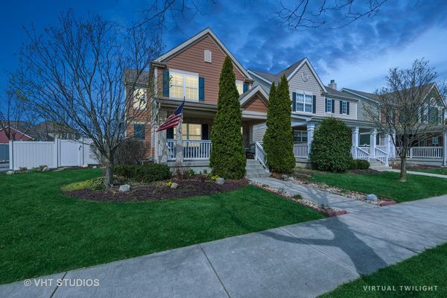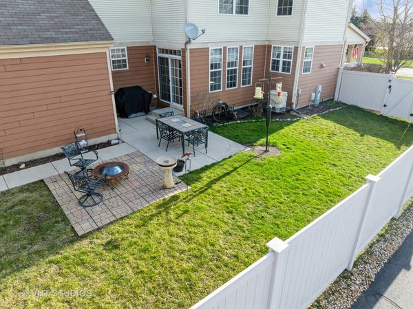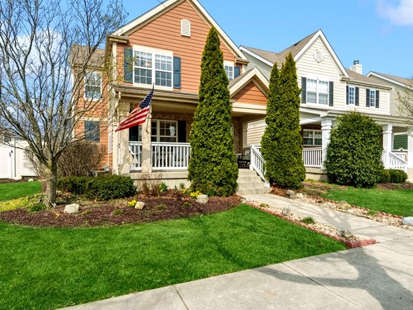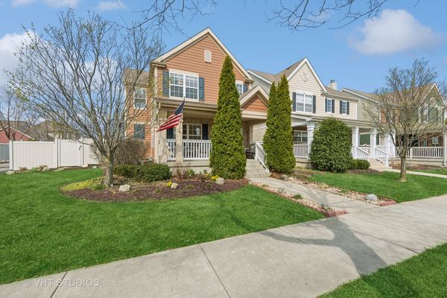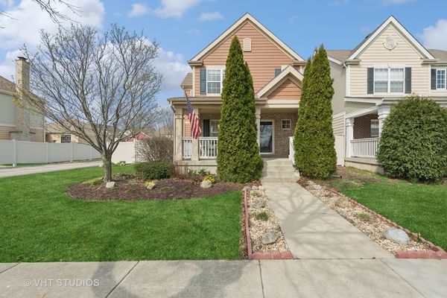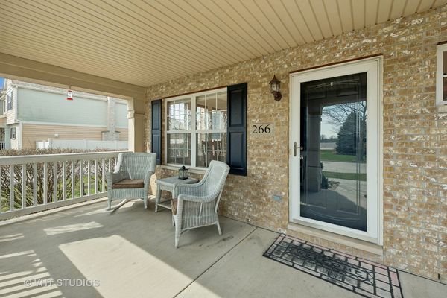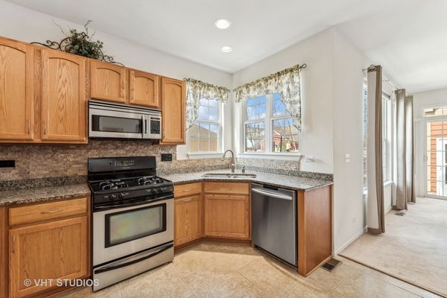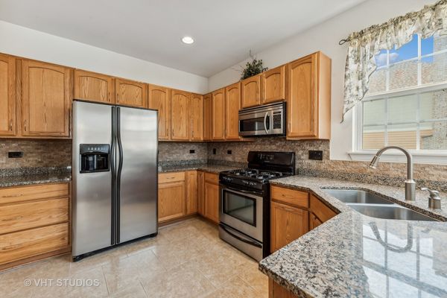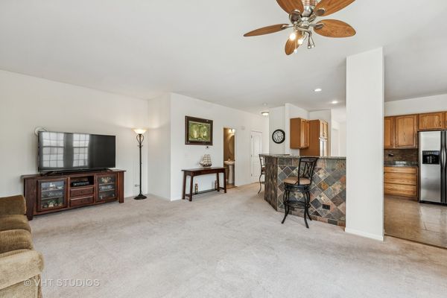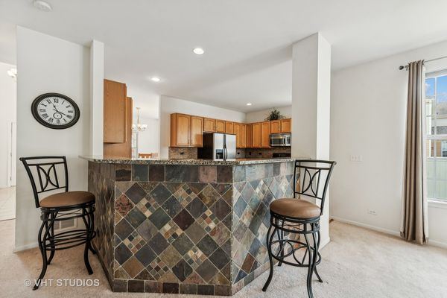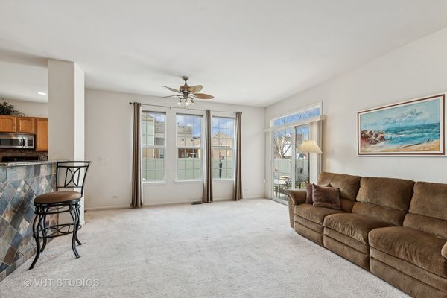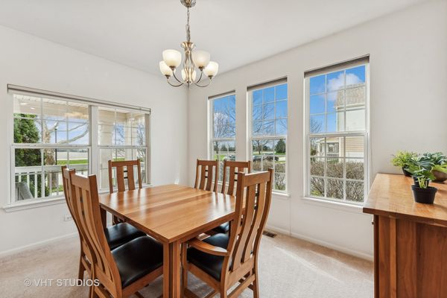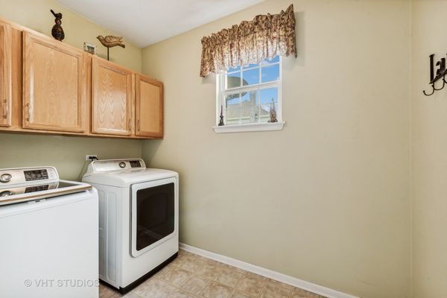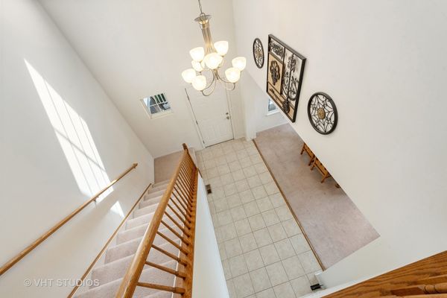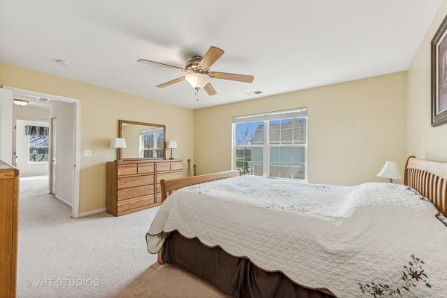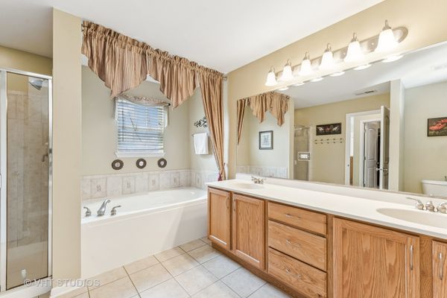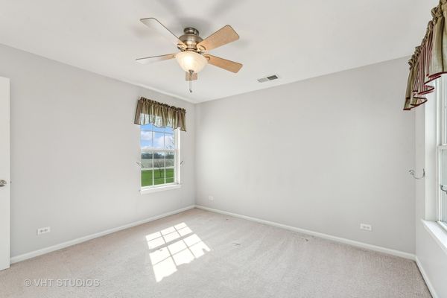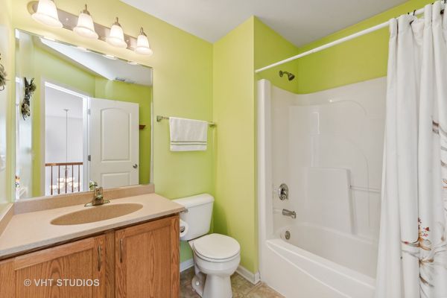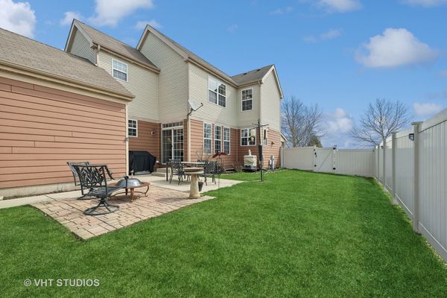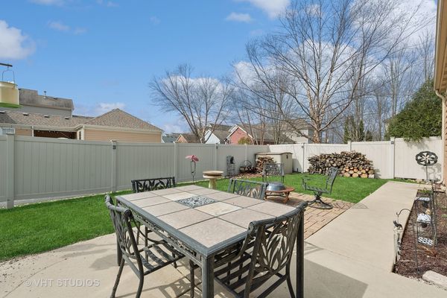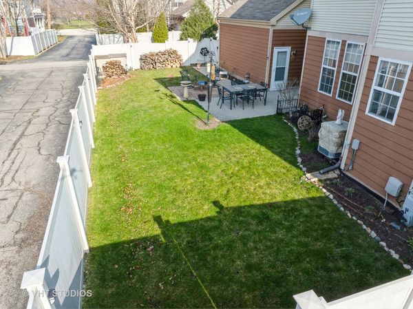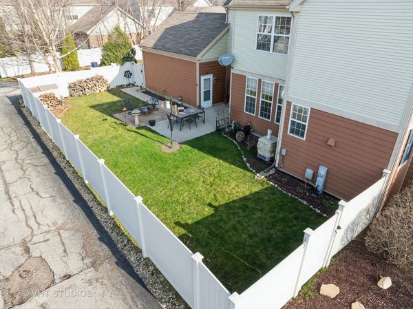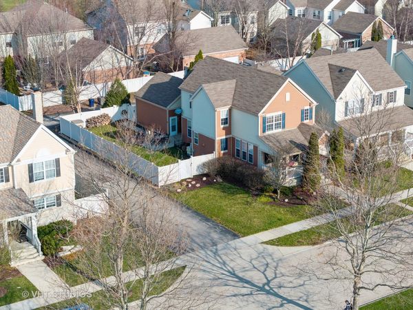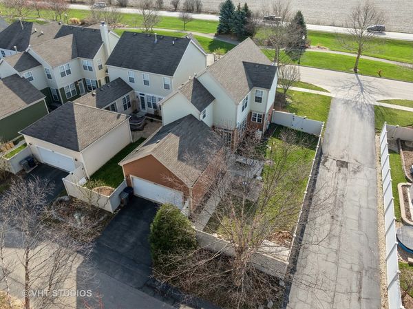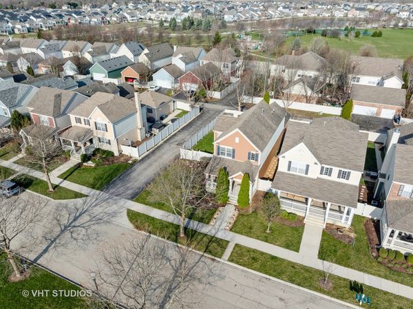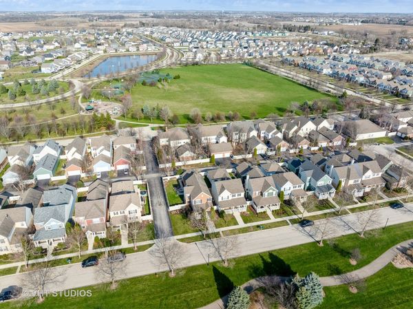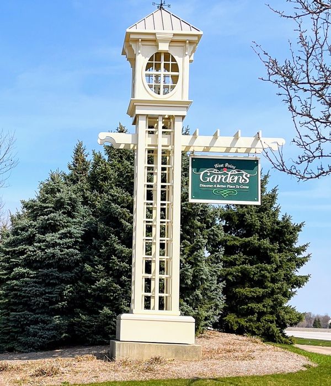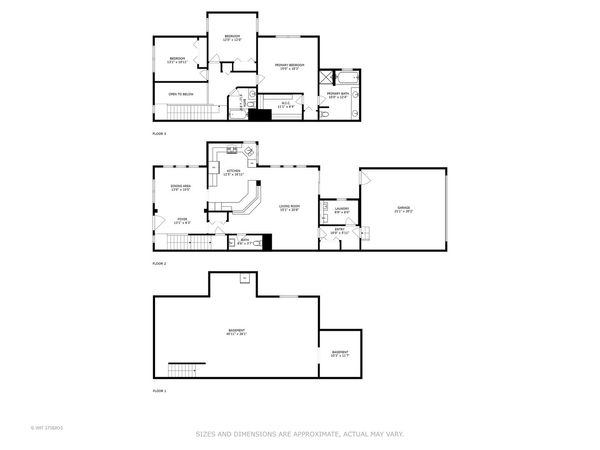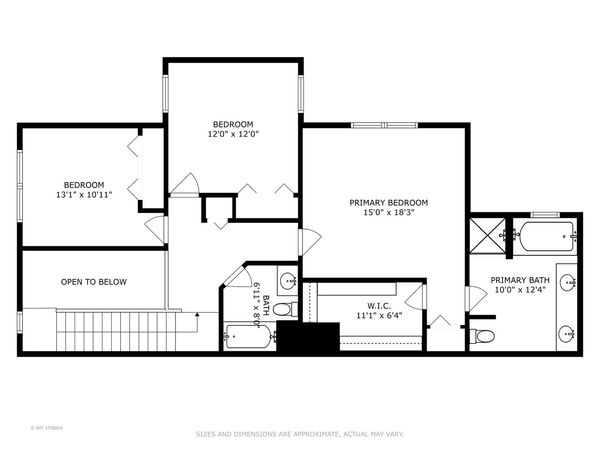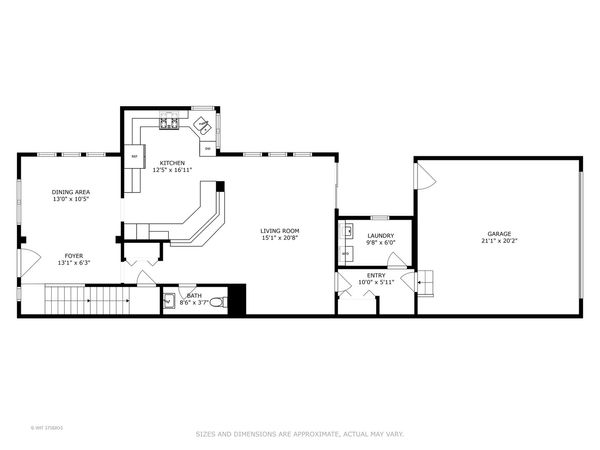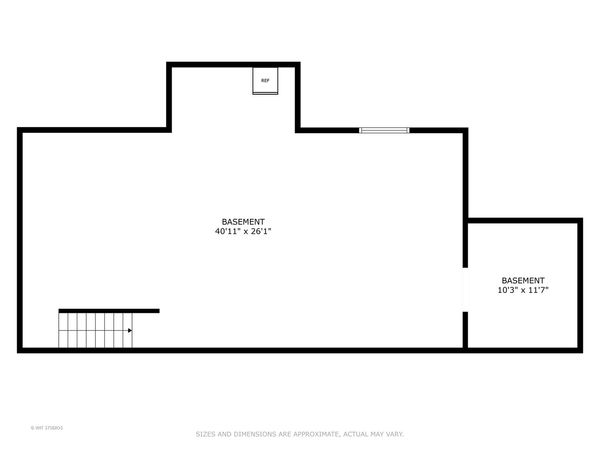266 Longview Drive
Elgin, IL
60124
About this home
Welcome to a truly unique offering in West Point Gardens - the only corner lot Georgetown model ever built! Much larger than it looks for the outside!! The heart of the home is the expansive gourmet kitchen, featuring stainless steel appliances, plenty of cabinets, and generous granite counterspace. But the real showstopper is the custom slate island, perfect for entertaining your guests in style! With sliding doors leading directly to the backyard, this FR effortlessly extends your living space outdoors. Take a tour of the beautiful fenced property with patio and front/back gates.The wrap around front porch invites you to step inside and as you enter, you're greeted by a grand 2-story foyer that sets the tone for the spacious and sunlit interior. Convenience is key in this home, with a separate entrance to the utility garage door. First floor laundry plus an interior door providing direct access to garage. Whether you're bringing in groceries or heading out for a weekend adventure, easy access is always at your fingertips. The primary bedroom is a true haven, featuring ample space to unwind and relax after a long day - includes a huge WIC providing plenty of storage for your wardrobe and belongings. Step into the en-suite bathroom with double bowl vanity, separate shower or immerse yourself in the inviting soaking tub, where stresses simply melt away. But the luxury doesn't end there. Two more spacious bedrooms await, each offering comfort and charm for family members or guests. And with a full guest bath nearby, everyone enjoys convenience and privacy. Full basement is plumbed for another bath and waiting for your finishing ideas! Original owner has taken great pride in this property and it shows in the impeccable landscaping and custom features throughout! Great views of the open space across the street. Highly rated 301 Burlington school district.
