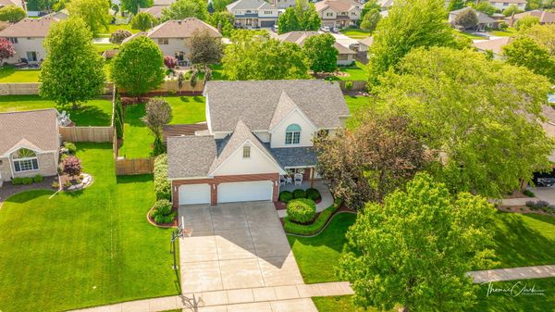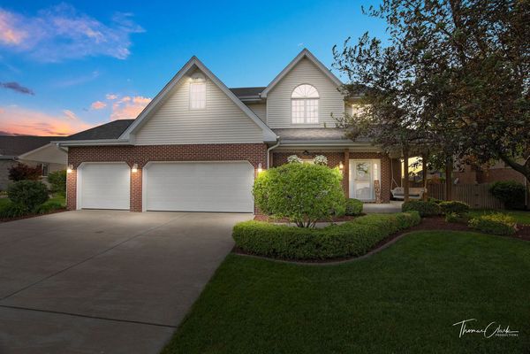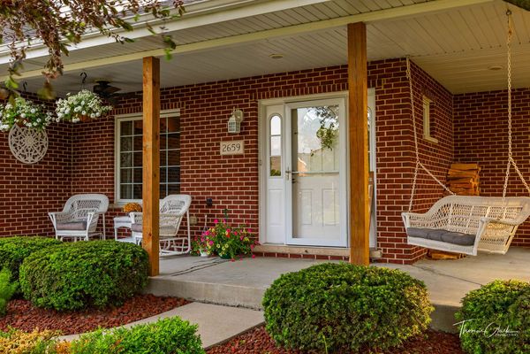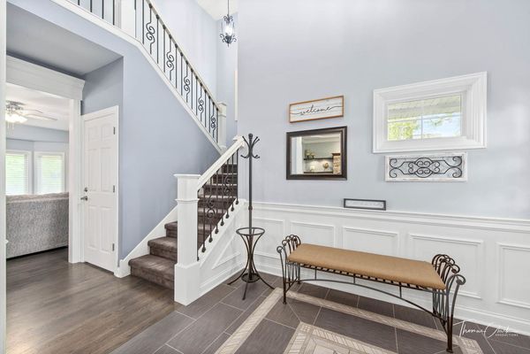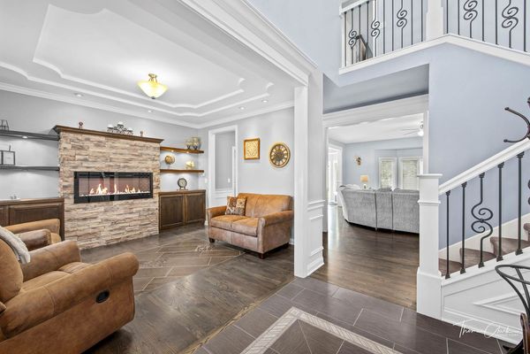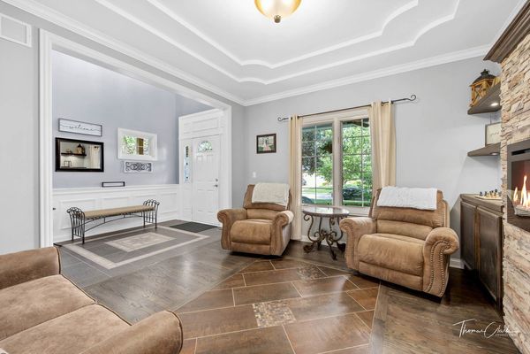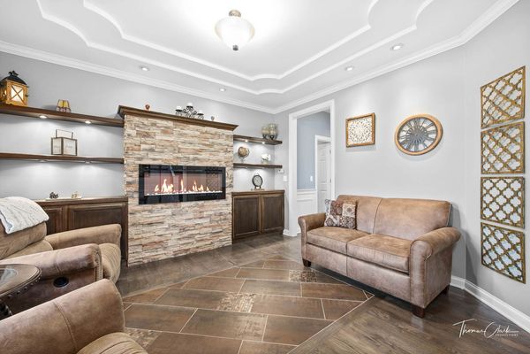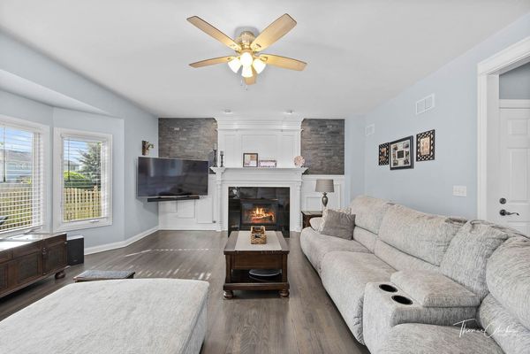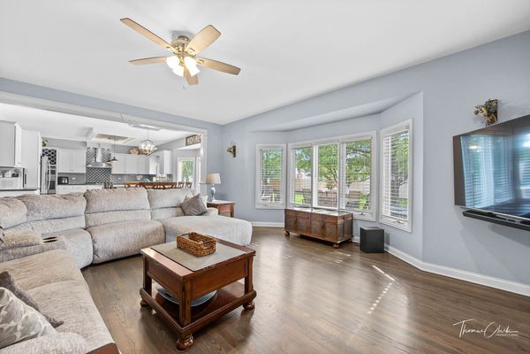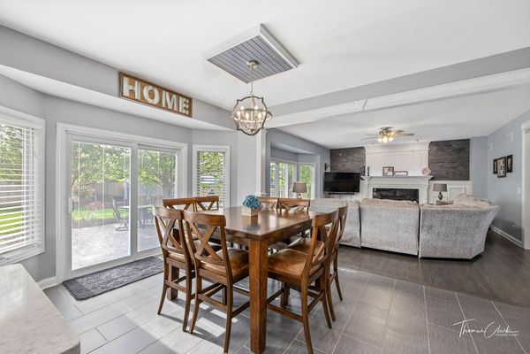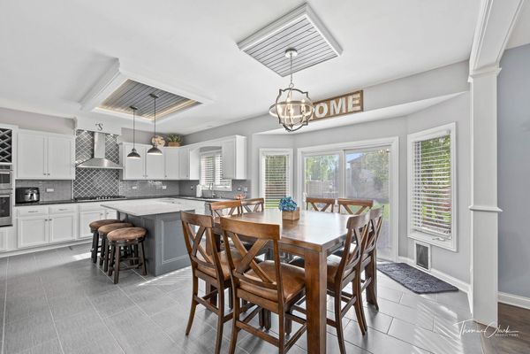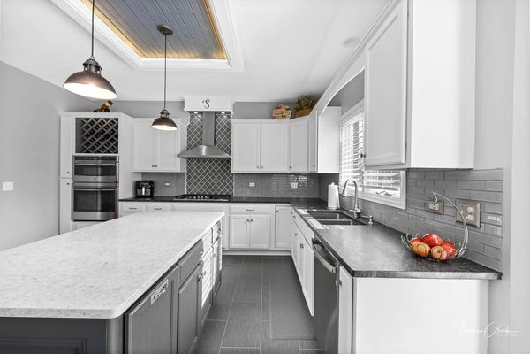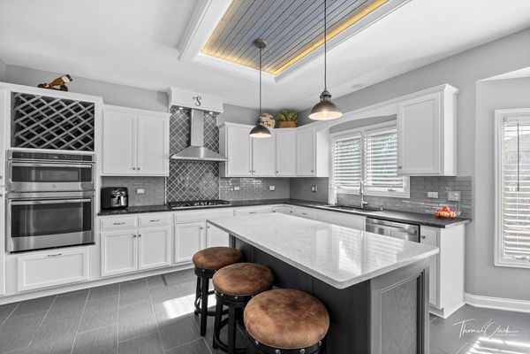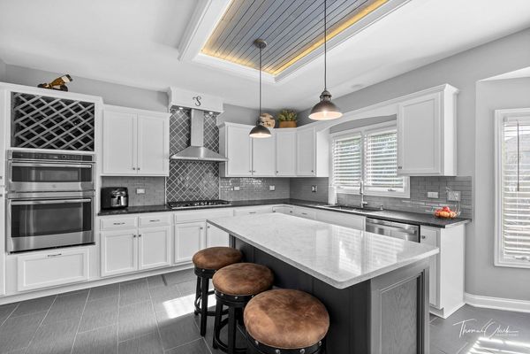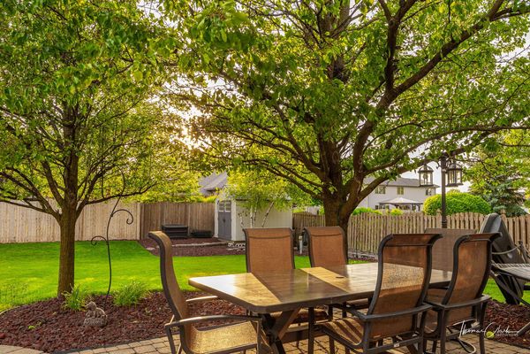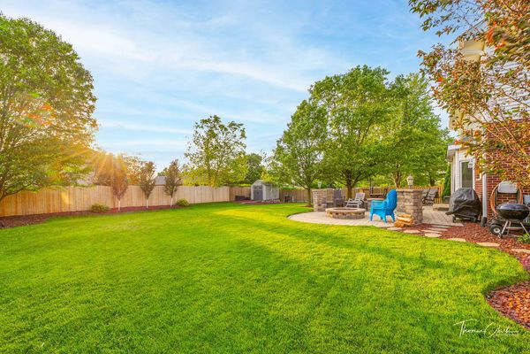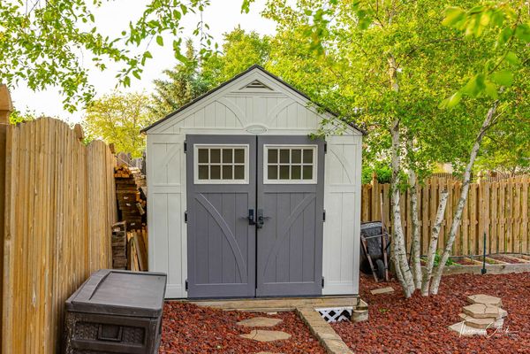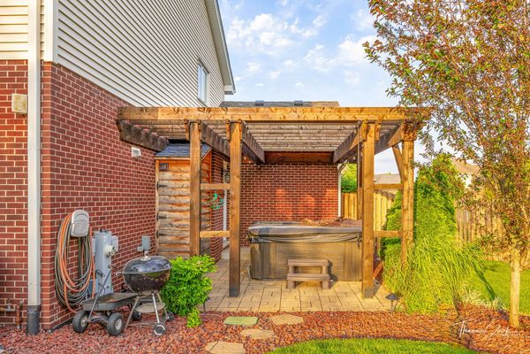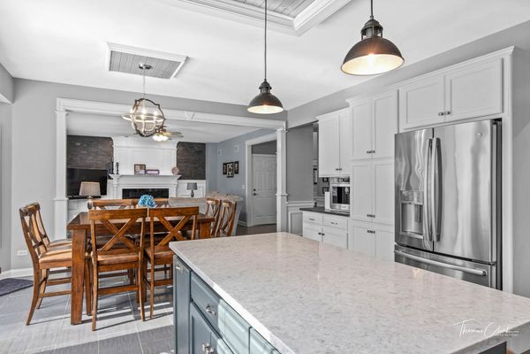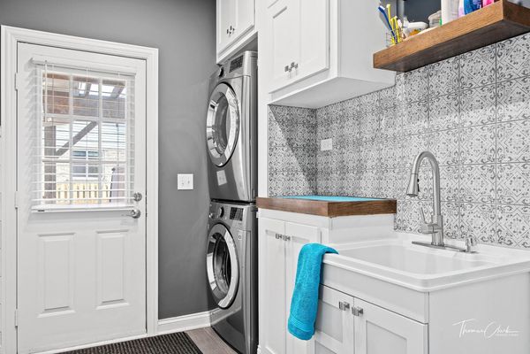2659 Tanaga Basin
New Lenox, IL
60451
About this home
Exquisite Home with Lavish Amenities! This expansive residence showcases premium upgrades, highlighted by cellulose insulation for optimal energy efficiency. Bask in the additional 2-foot extension spanning the entire rear of the house, accompanied by impressive 9-foot ceilings on both the main floor and basement. Recent enhancements include a fresh roof and gutters (2021), furnace, and AC unit (2022), as well as a new water heater (2024). Step into luxury as you admire the gleaming hardwood floors, accentuated by exquisite custom woodworking throughout. Enjoy year-round comfort with dual-zone AC, a home house fan, and a heated garage. Delight in entertainment options such as the home theater system, custom shuffleboard table, and inviting bar adjacent to one of five charming fireplaces. Outside, indulge in relaxation with a gas starter firepit, custom paver patio, and the added bonus of a hot tub that remains with the property. Inside, discover unique features like a custom Murphy bed, loft bed with vaulted ceiling, and intricate tray ceiling designs. The renovated kitchen (2020) is a culinary haven, boasting granite and quartz countertops, along with upgraded oven, stove, and microwave appliances. Additionally, appreciate the convenience of a sprinkler system, central vac plumbing, and built-in closet organizers. Complete with a 3-car garage and custom cubbies in the laundry room, this home seamlessly combines opulence with practicality. Don't miss out on the opportunity to experience unmatched comfort and sophistication - schedule your viewing today!
