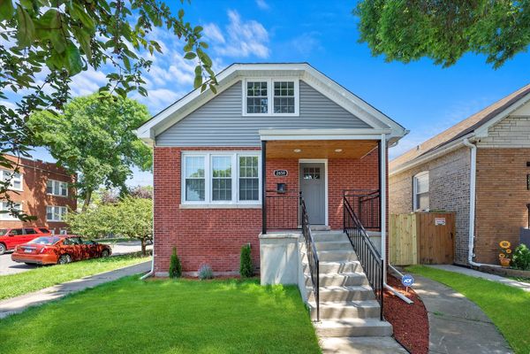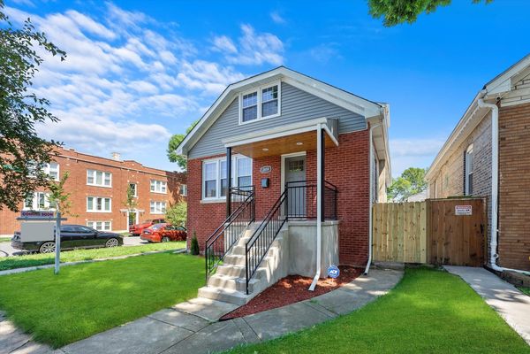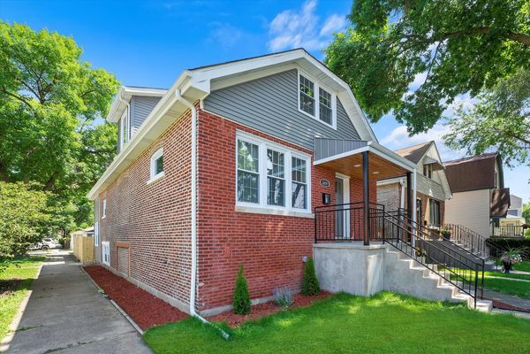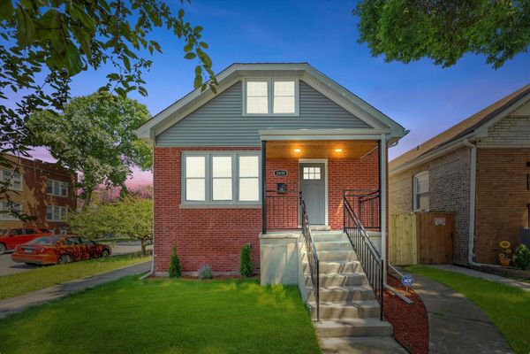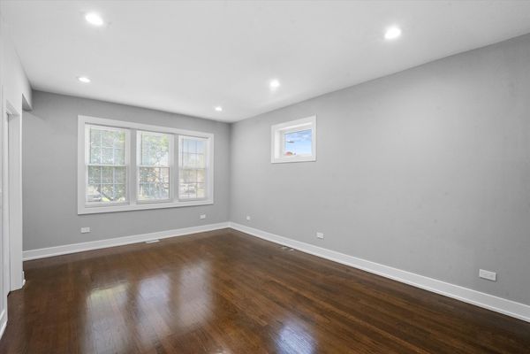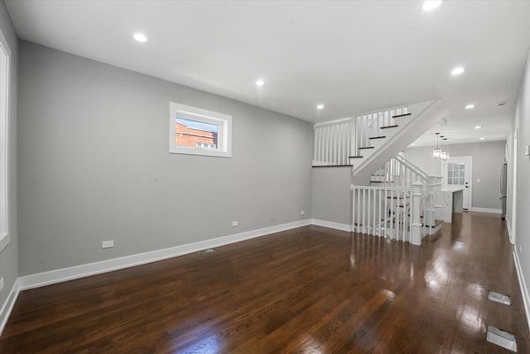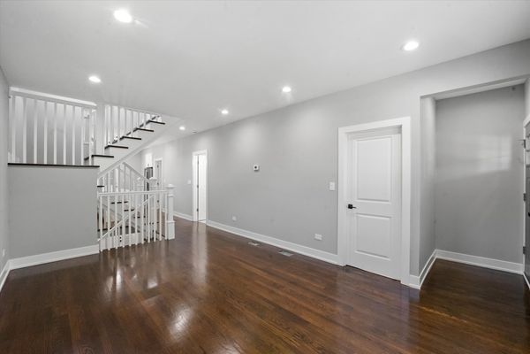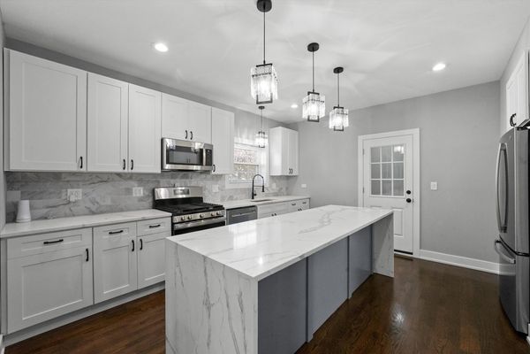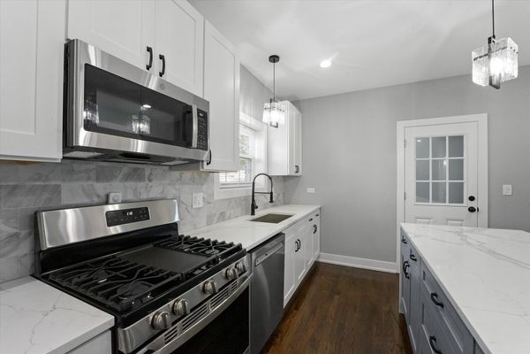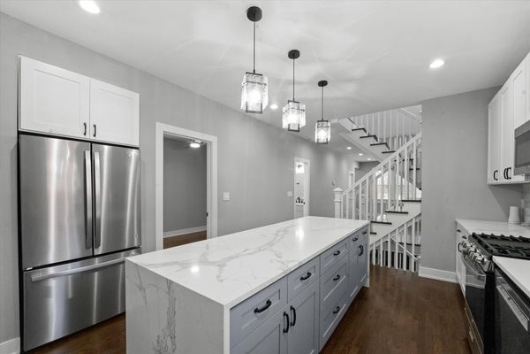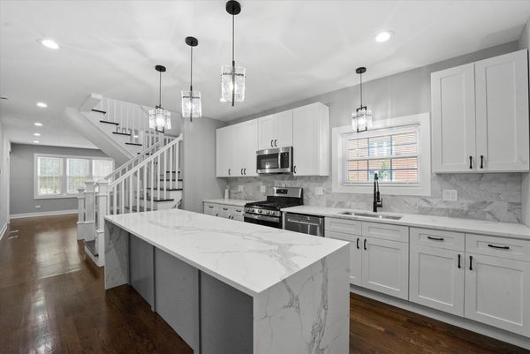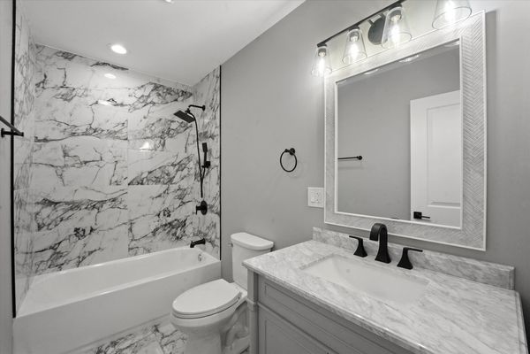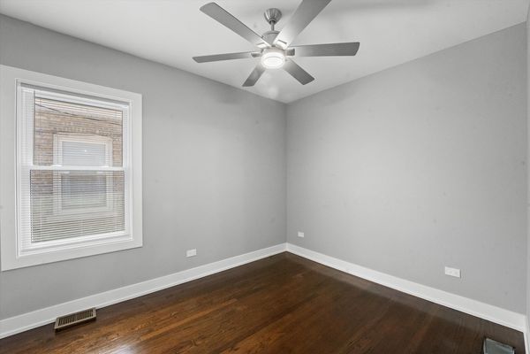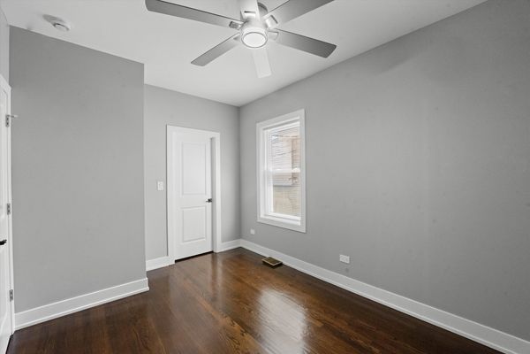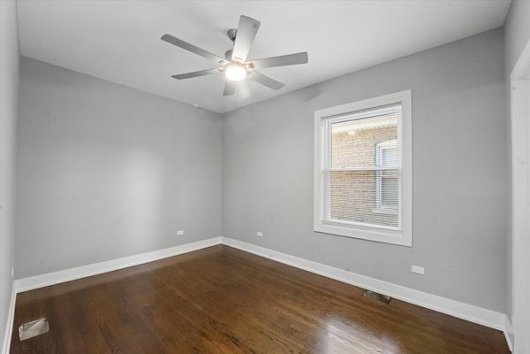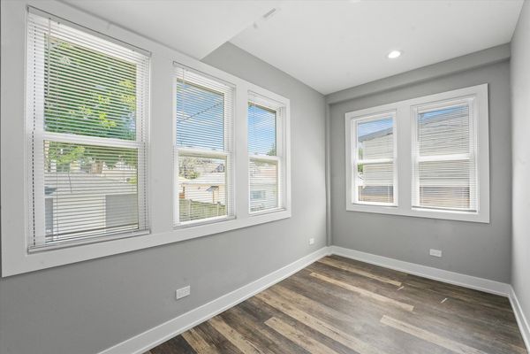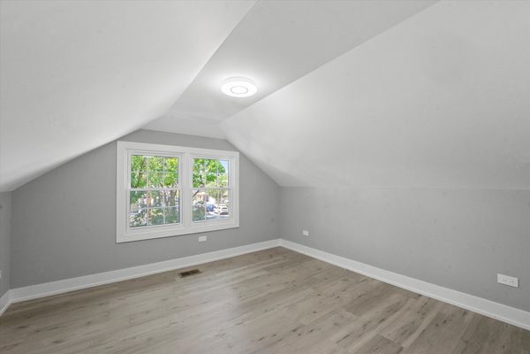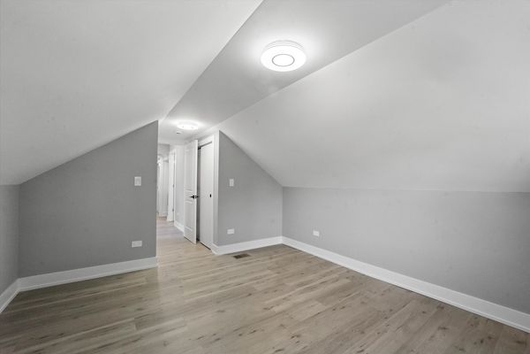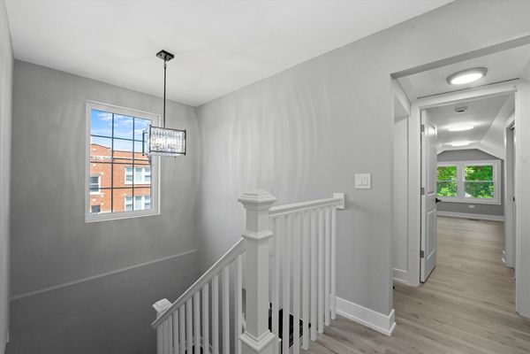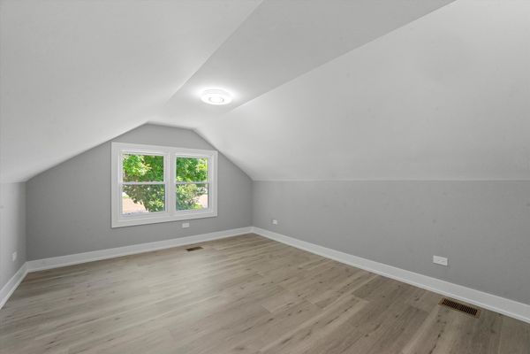2659 N Mason Avenue
Chicago, IL
60639
About this home
Step into this beautifully transformed 4 bed 3 bath home, where classic charm meets modern elegance. This fully gutted and meticulously renovated brick bungalow boasts all the bells and whistles in every foot of the home. Walk into the living room that is filled with natural light from the brand new energy efficient windows, gorgeous hardwood flooring and recessed lighting throughout. The heart of the home features a modern kitchen with white shaker cabinetry with black onyx hardware, quartz countertops with a modern tile backsplash. An exquisite waterfall island with a breakfast bar, perfect for food prep or busy mornings before work and/or school. Stainless steel appliances to add the finishing touch to a beautiful space. There are 2 good sized bedrooms and a full bath with all the modern finishes and tilework on the main level. A sunlit office off the back of the house for those work from home days. You can't miss the custom built staircase that leads up to the brand new 2nd floor dormer. Enjoy the space of the two bedrooms and full bath with meticulous tilework and a brand new modern vanity with brushed gold fixtures and plenty of storage. An extra convenient 2nd floor laundry area, complete with a washer and dryer. Head down the custom staircase to the fully finished basement offering black painted exposed ceilings, ample storage, additional entertaining spaces and and a 2nd laundry room with washer/dryer hookups. The fully fenced-in yard provides a private retreat for relaxation and entertaining. Enjoy the 2 car detached tandem garage for easier storage and access. This home truly has it all-style, comfort, and functionality in one perfect package. Schedule your private showing of this beautiful home, TRULY A MUST SEE!
