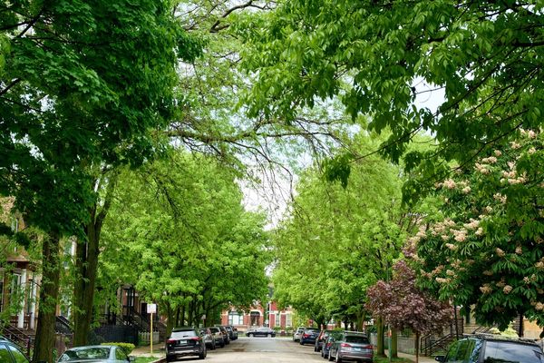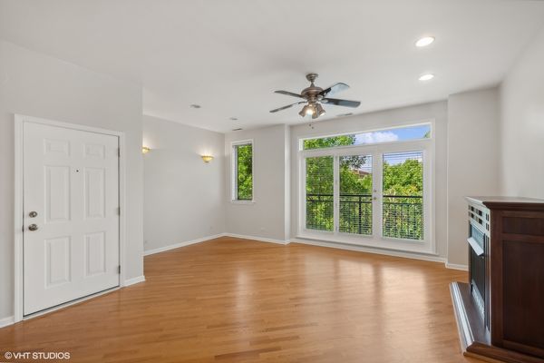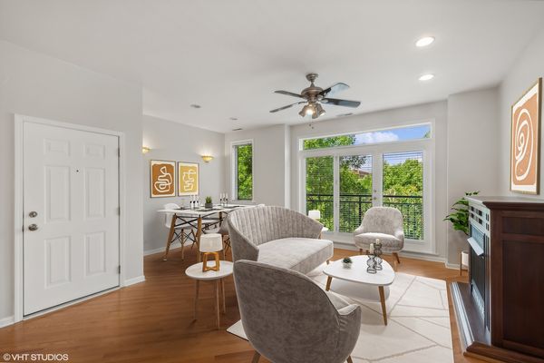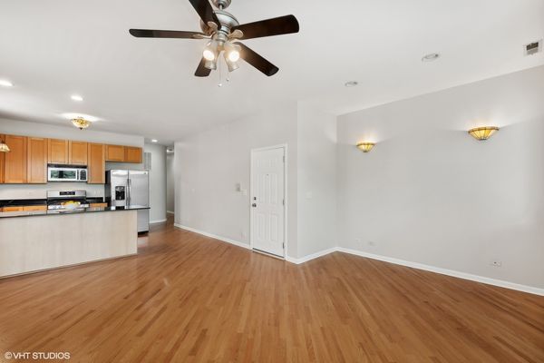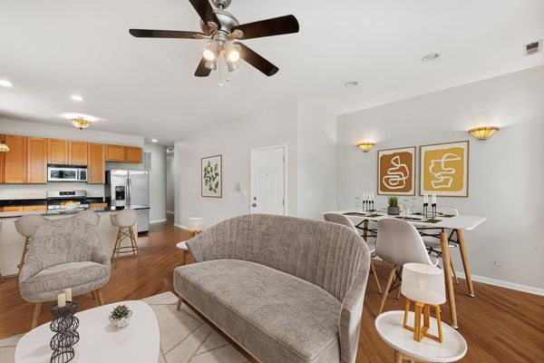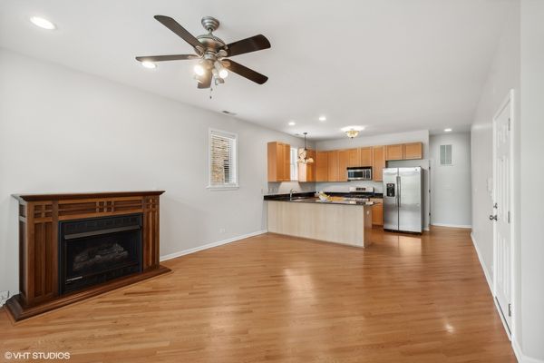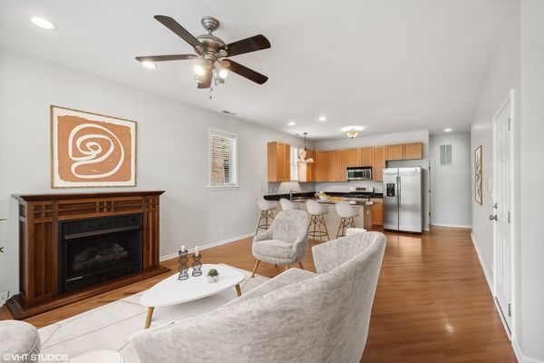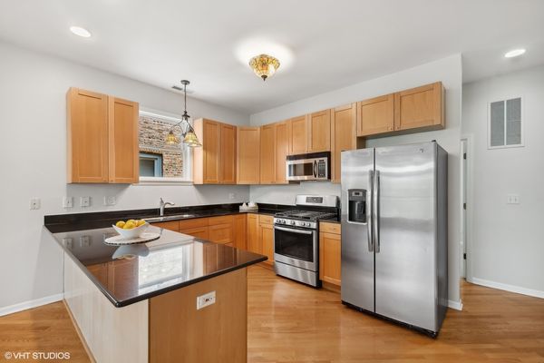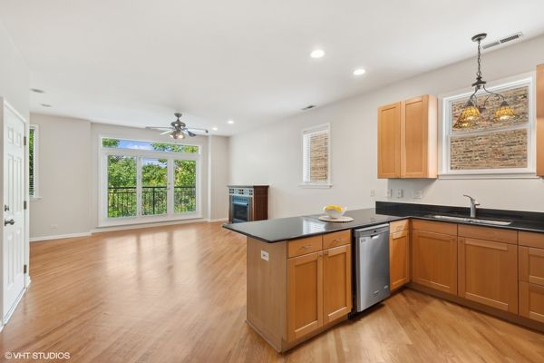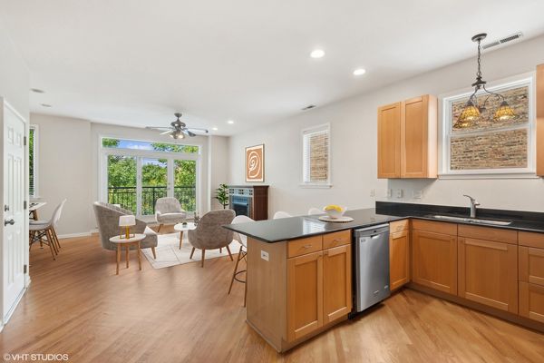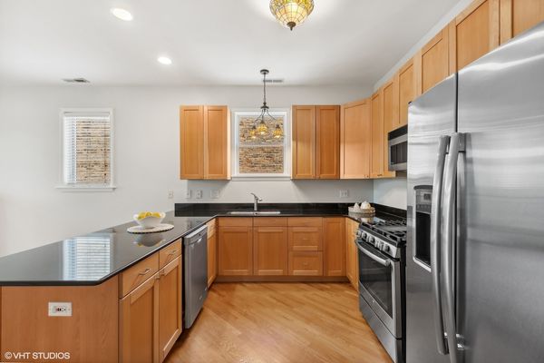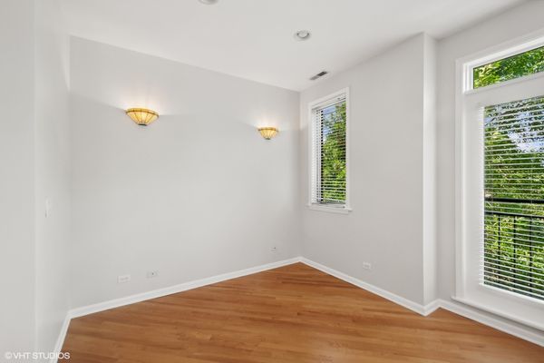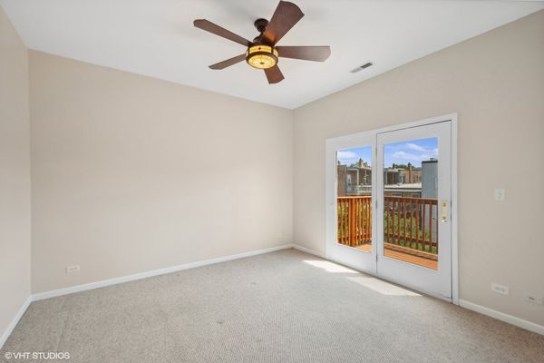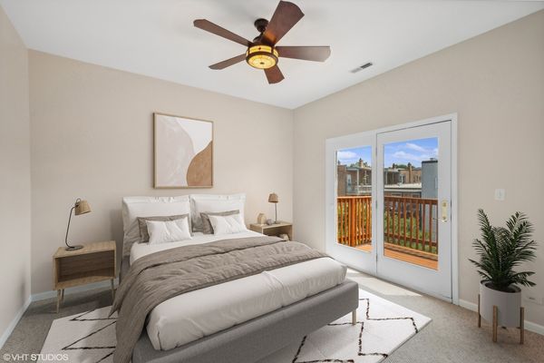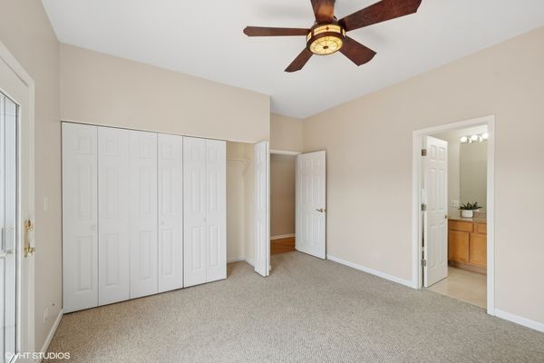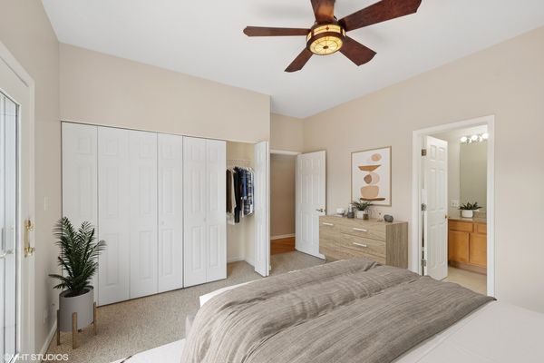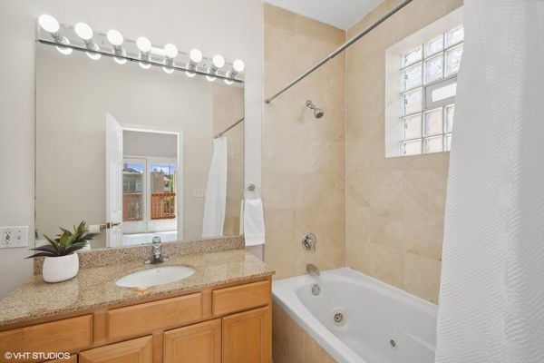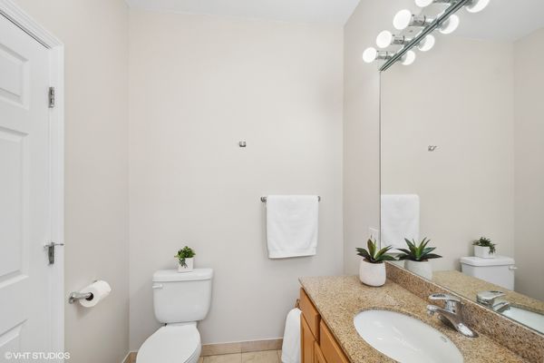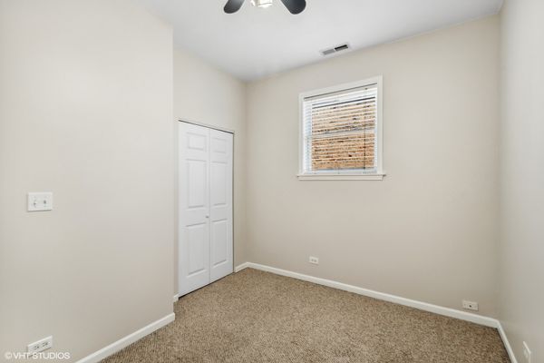2657 W Walton Street Unit 3E
Chicago, IL
60622
About this home
Welcome to this sunny 2 bed, 2 bath top-floor condo on a picturesque, tree lined street in vibrant West Town, offering the best of the Ukrainian Village/ East Humboldt Park neighborhoods. Upon entering you will be greeted by a spacious open concept living area bathed in natural light, as the high ceilings (9.4ft) and floor to ceiling windows enhance the bright and airy atmosphere. The living room with combination dining area features a Juliet balcony, cozy gas fireplace, and recessed lighting. The kitchen seamlessly flows from the living area, boasting 42" cabinets, complemented by granite countertops, stainless steel appliances, (stove and dishwasher 2018), refrigerator (2019), and a large peninsula/ breakfast bar that is ideal for casual dining and sets the tone for entertaining and gathering. The primary bedroom with room for a king sized bed, has a large closet and is highlighted by an ensuite bathroom featuring marble tile, bright lighting, and Jacuzzi tub/shower combination. Another plus of this beautiful bedroom is it also offers direct access to the private deck, perfect for relaxing and taking in the beautiful Chicago skyline! The deck can also be accessed by the convenient hallway back door. The second bedroom is a flex space and can be used as a guest room, home office, or any other function that suits your lifestyle needs. The bright second full bath also has a shower, marble tile, and is perfect for guests. Entire unit has been professionally painted in a neutral palette (5/2024). In-unit washer and dryer(2020) adds an extra layer of convenience, hardwood floors throughout with the exception of both carpeted bedrooms. New carpeting installed in common area stairway(5/2024). New tear off roof replacement for both the condo building and garage (5/2024). One car parking in the garage included. Dedicated storage closet in lower level, and newer A/C, furnace, and water heater (2020). Enjoy the opportunity to live in West Town with its lively neighborhoods; Ukrainian Village, Wicker Park, Noble Square and more! Take advantage of fine dining, outdoor cafes, live music bars, old school vintage shops and unique museums. Delight in the nearby Chicago Ave and all that it brings to the community. This home awaits you!

