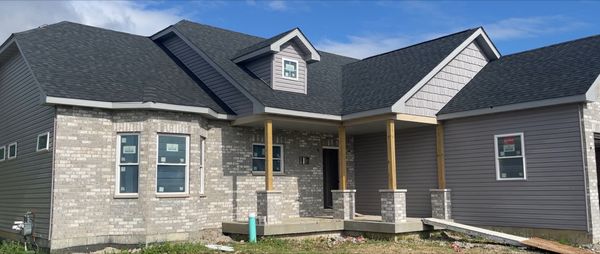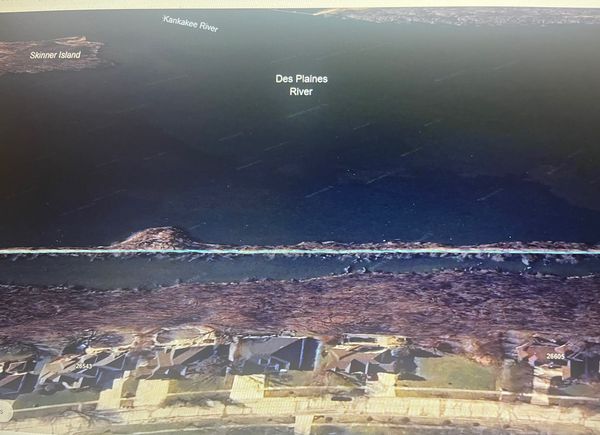26565 W Highland Drive
Channahon, IL
60410
About this home
DONT MISS OUT ON THIS OPORTUNITY TO HAVE A SEMI CUSTOM WALKOUT RANCH. THIS 3500 SQ FT 4 BEDROOM 3 BATH HAS A SPECTAULAR VIEW OF THE JUNCTION OF THE KANKAKEE & DUPAGE RIVERS. THE RANCH WILL HAVE A 3 CAR GARAGE AND SUNROOM WITH WALK OUT DECK AND PATIO OUTSIDE THE WALK OUT BASEMENT WHICH WILL BE FULLY FINISHED WITH THE 4TH BEDROOM AND FULL BATH AND LARGE GREAT ROOM. THE MENDOTA OPEN FLOOR PLAN IS VERY DESIRABLE WITH A OFFICE AND LARGE PRIMARY SUITE WITH LAYERED CEILING AND BAY BUMP OUT. THE LARGE KITCHEN WITH THIS VIEW WILL MAKE ANY CHEF HAPPY TO PREPARE MEALS AND ENTERTAIN! THIS I ONE OF THE LAST REMAINING LOTS IN THE VEY DESIRABLE HIGHLANDS SUBDIVISION AND THE VERY SOUGHT AFTER STREET THE LOT IS SLOPED AND WILL PROVIDE SPECTACULAR VIEWS FROM THE DECK AND PATIO. SPECIAL FINACING OPTIONS ARE AVAILABLE FROM OUR PREFERRED LENDER ASK FOR MORE DETAILS.. THE MCKINLEY WOODS FORREST PRESERVE IS ONLY A SHORT DISTANCE AWAY WHICH HIGHLIGHTS THE DES PLAINES AND KANKAKEE RIVERS BEAUTY.

