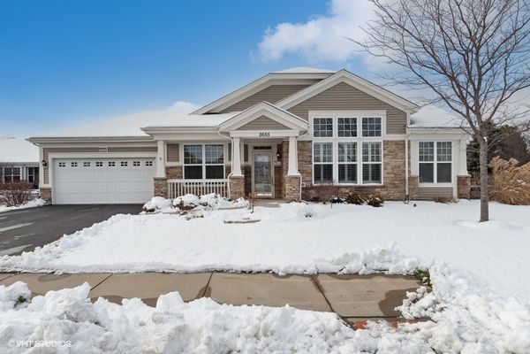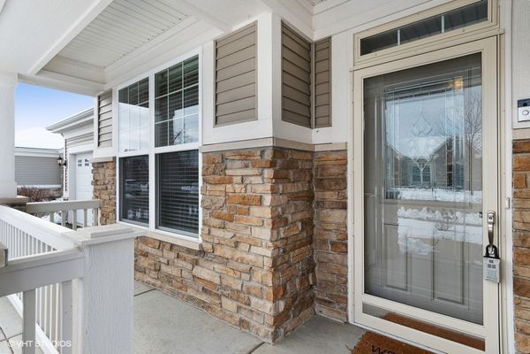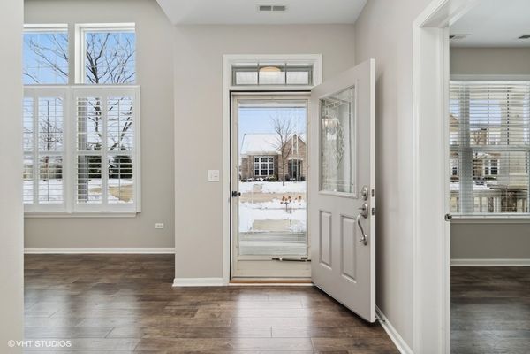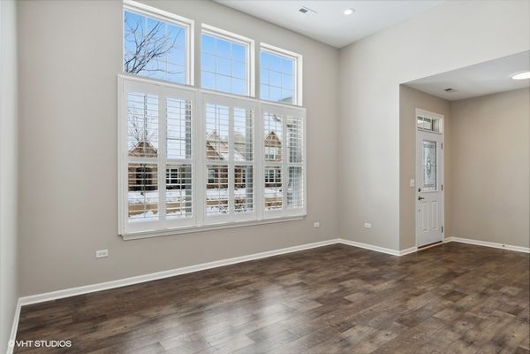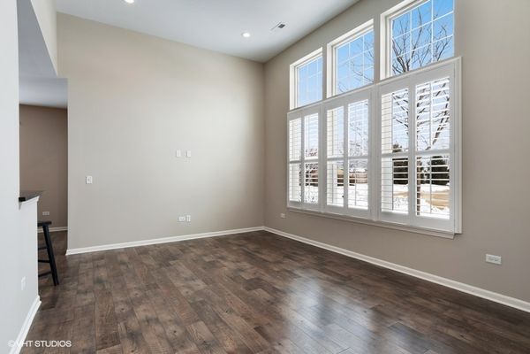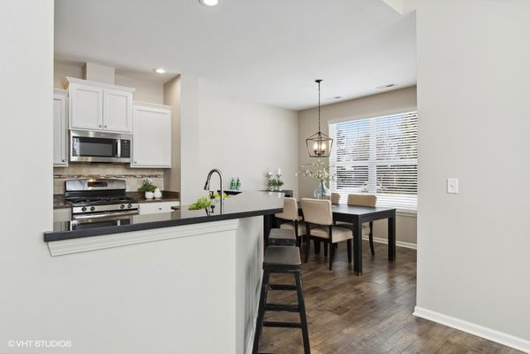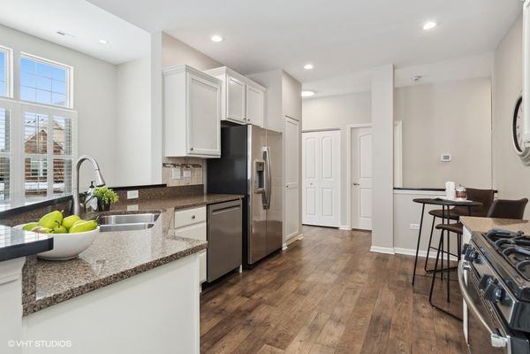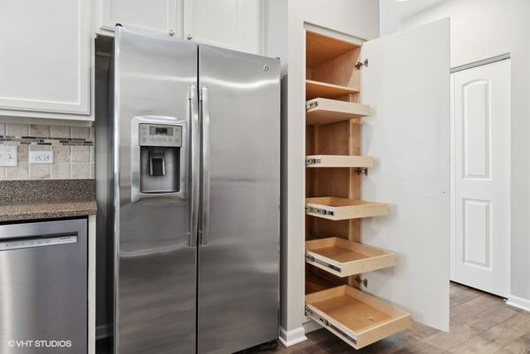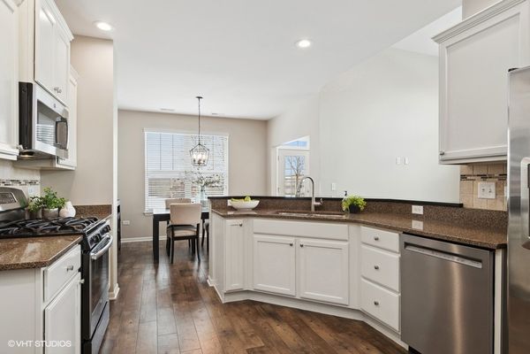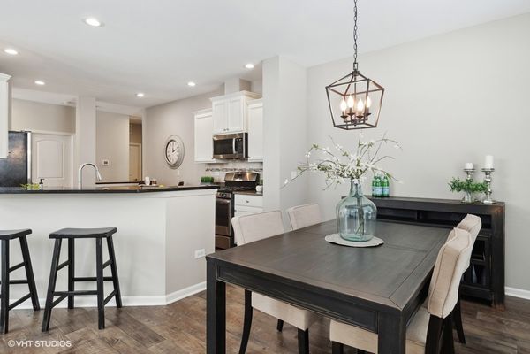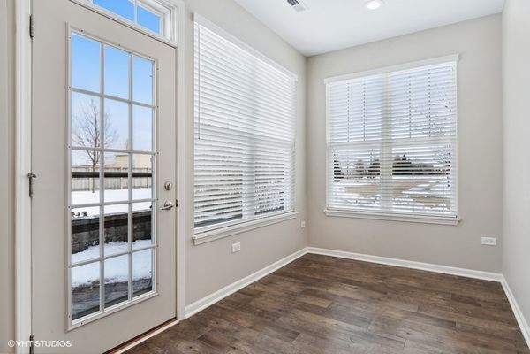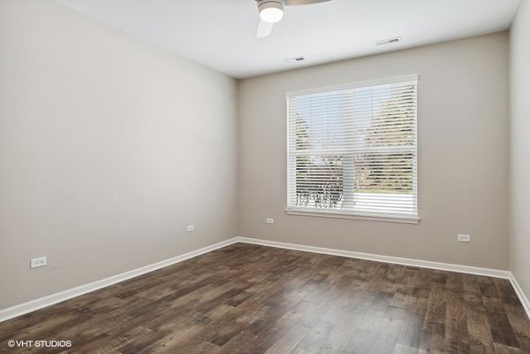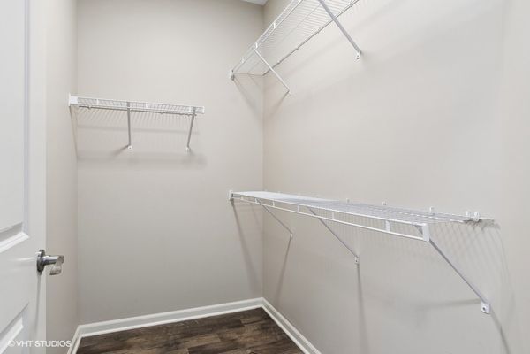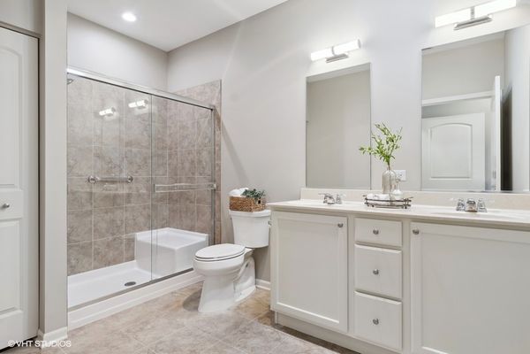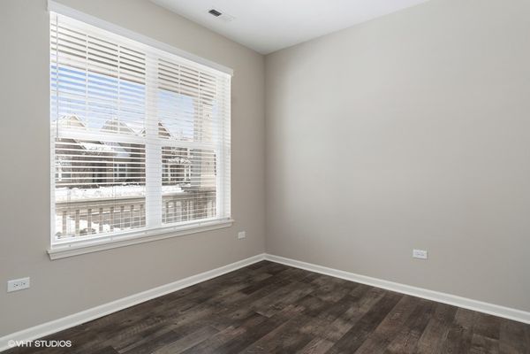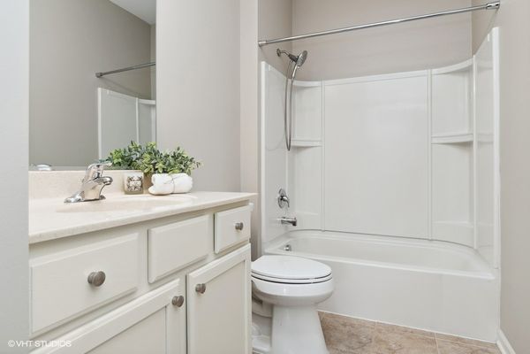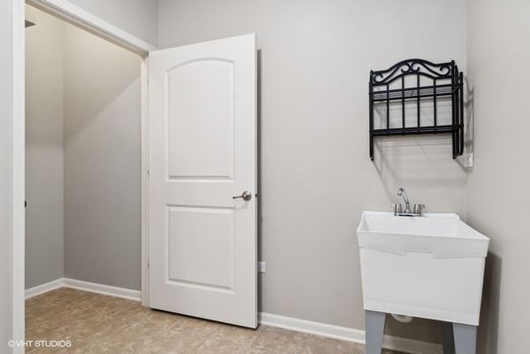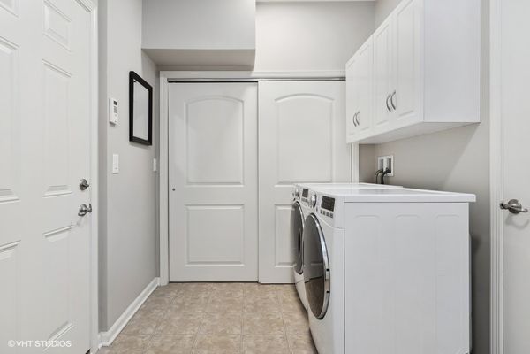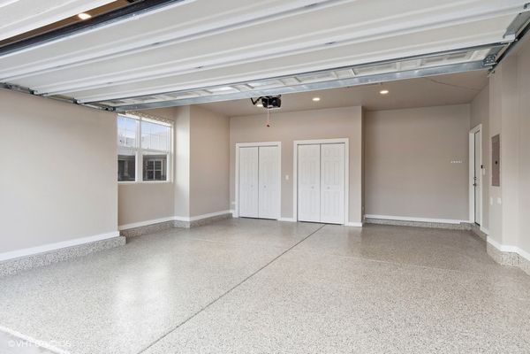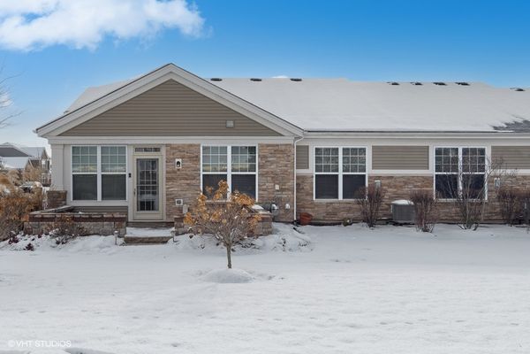2655 Avondale Circle
Naperville, IL
60564
About this home
Prepare to be WOWED @ THE PREMIER 55+ 'CARILLON CLUB' of NAPERVILLE - This POPULAR & IMPECCABLE 'EXPANDED NICKALUS' RANCH MODEL is Truly a SHOWSTOPPER!! A 'TRUE END' MAINTENANCE FREE Townhome that has ALL THE FEELS OF A SINGLE FAMILY HOME - You are sure to appreciate the CONVENIENT PRIVATE DRIVEWAY & CHARMING 12'x7' COVERED FRONT PORCH - TOP NOTCH LUXURY greets you from the second you enter through the Welcoming Foyer - Rich LVP Extends Throughout the Living Areas & 2 Bedrooms - GORGEOUS Gourmet Eat-In Kitchen w/ SS Appliances - New Microwave 2022 - Beautiful Off White Cabinets - Roll Out Shelves + Large Pantry Closet - Neutral & Gleaming Granite Countertops - Stone & Glass Backsplash - Breakfast Bar / Serving area open to the Grand Living Room that offers a number of ways to position furniture & Features 12' Ceilings - an Abundance of Windows with Loads of Natural Sunlight & Timeless Plantation Shutters - Plenty of Added Recessed Lighting .... No lamps needed here!! Kitchen & Living Room are also open to the formal Dining Room - This Open Layout is Excellent for Entertaining! Super BONUS is the adjacent Sun Room / Den / Craft Room .... the possibilities are endless - With direct access you can right step out & Relax on your 20'x10' Brick Paver Patio w/ Seat Wall - Expansive Green Space - Lush Landscape & Beautiful Hardwired landscape lighting - The Private Primary Ensuite includes Walk-In Closet - New remote Ceiling Fan & Extra Large Luxury Spa like Bathroom with Solar Tube - Comfort height Double Bowl Vanity - Linen Closet & Walk-In Seated Shower - The Spacious Second Bedroom w/ New Ceiling Fan - Motion sensor closet light & Second Full Bath are nicely appointed for overnight guests - HUGE Laundry/Mudd Room provides an Abundance of Storage - Seller had a Custom Closet built to enclose the utilities & added a hands free motion light for convenience - THE INCREDIBLE 2 Car Garage WILL KNOCK YOUR SOCKS OFF!! IT IS TRULY IMMACULATE & A PERFECT EXTENSION OF THE HOME - FULLY FINISHED w/ Epoxy Floor - 2 Custom Built Cedar Closets w/ remote lighting adds EVEN MORE TIDY STORAGE - Loads of recessed lights & the ONLY floor plan w/ a garage Window - The owners have used this space for entertaining Very Large Groups - THIS HOME SHOWS LIKE A MODEL - EVERY DETAIL & CONVENIENCE WAS WELL THOUGHT OUT BY THE SELLER & IS READY FOR THE NEW OWNER TO MOVE-RIGHT-IN!! The simple truth is ...... 'Mr. & Mrs. METICULOUS' LIVED HERE!! RELAX & ENJOY MAINTANENCE FREE 55+ ACTIVE ADULT RESORT STYLE LIVING - This Home is JUST STEPS TO THE POND - WALKING PATH & PAR 3, 3 HOLE GOLF COURSE - YOU WILL ALSO ENJOY THE CONVENIENCE OF CLOSE BY SHOPPING - RESTURANTS - ENTERTAINMENT VENUS - EXPRESSWAYS - METRA & A SHORT DRIVE TO DOWNTOWN NAPERVILLE - CARILLON CLUB HAS AMENITIES GALORE!!!! GATED 24-HOUR SECURE GUARD ENTRY - MAGNIFICENT CLUBHOUSE W/ ON-SITE MANAGEMENT - 3 POOLS/ INDOOR - OUTDOOR & CHILDREN POOL, TENNIS COURTS, 3 HOLE GOLF COURSE, EXERCISE FACILITIES, WALKING PATHS, PARK, ACTIVITES - DAY TRIPS - CLUBS AND SO MUCH MORE!!!! THIS IS THE LIFE YOU'VE WORKED FOR!!!!
