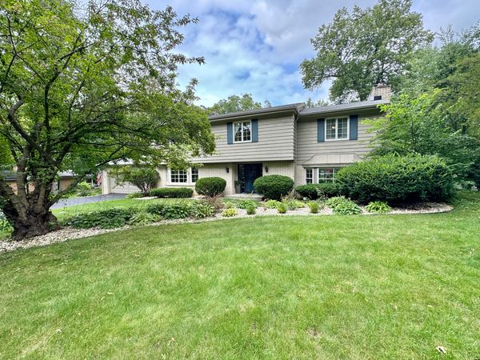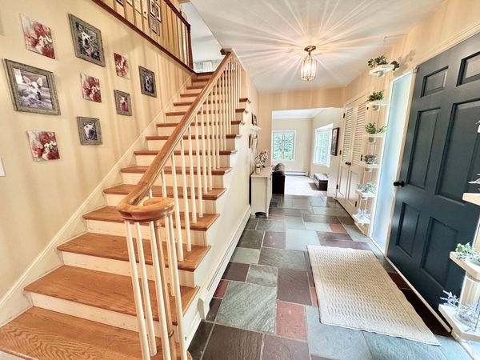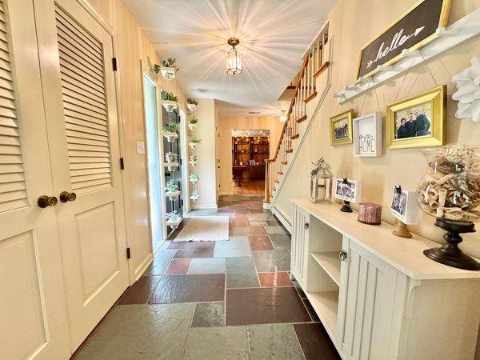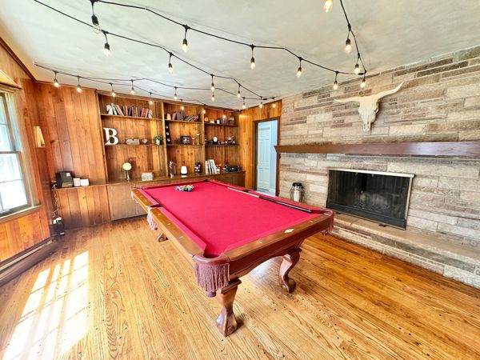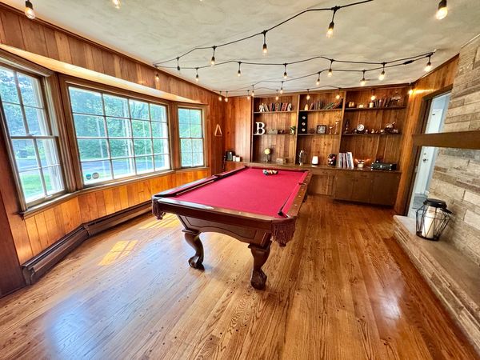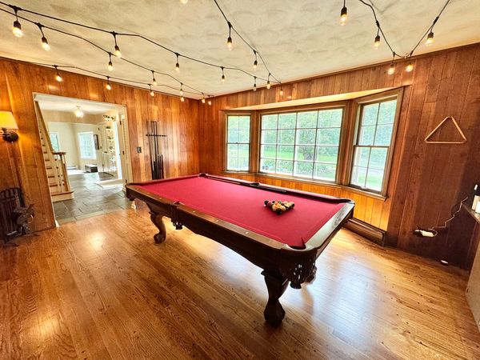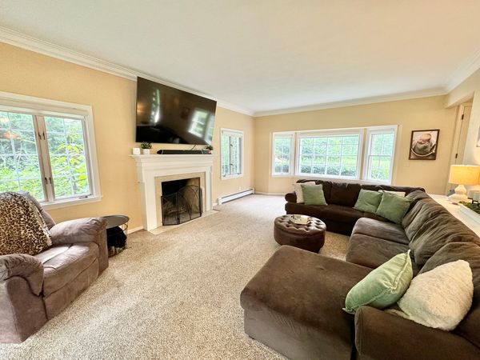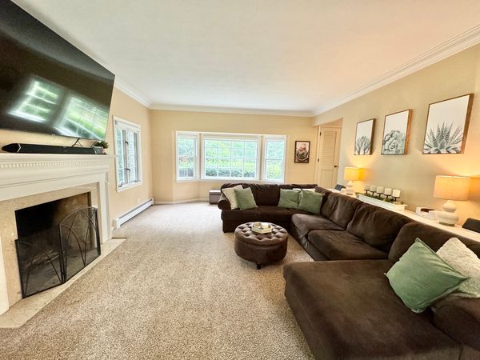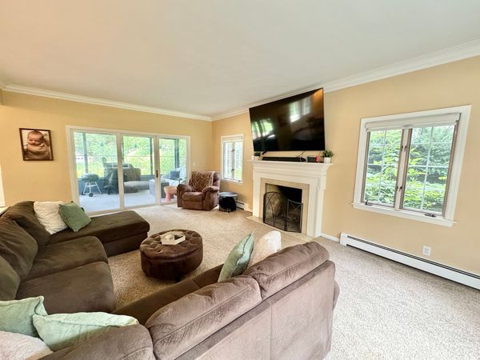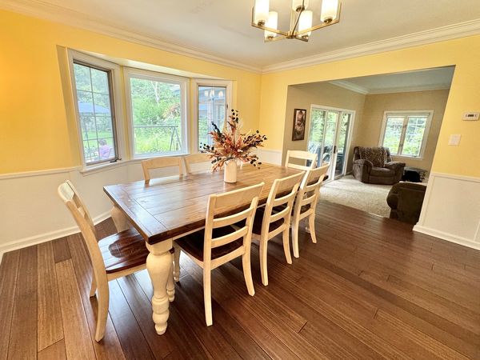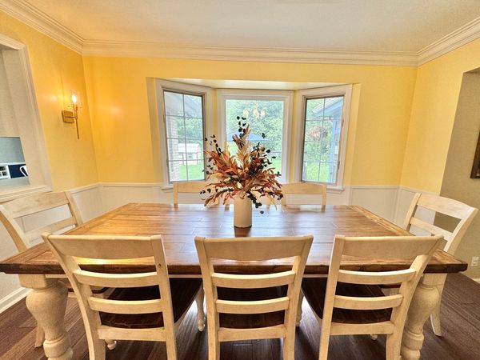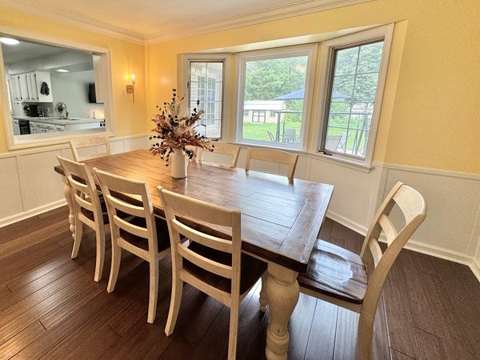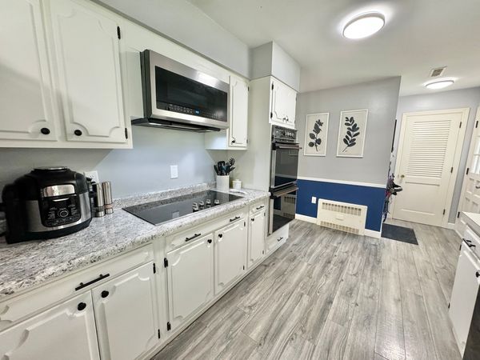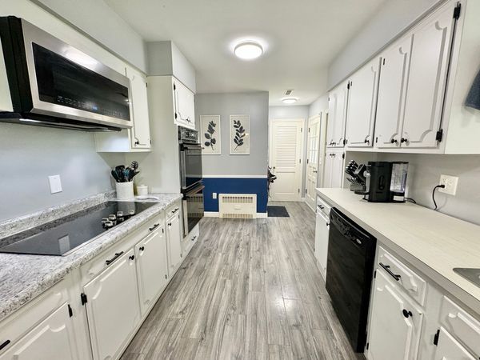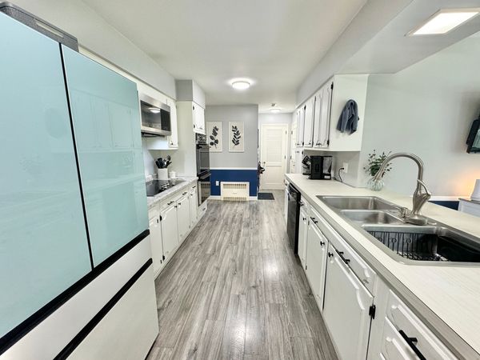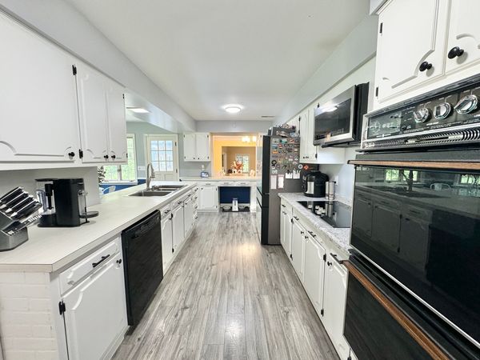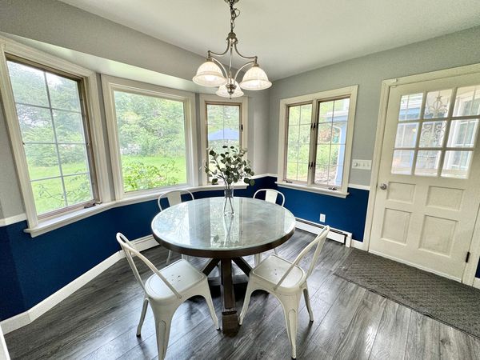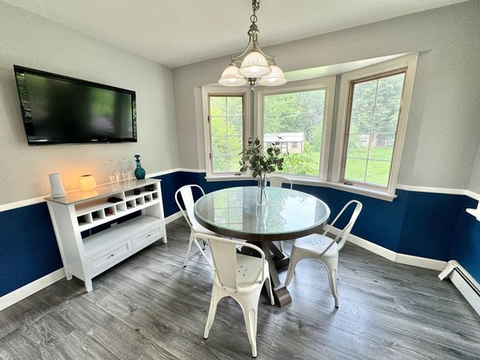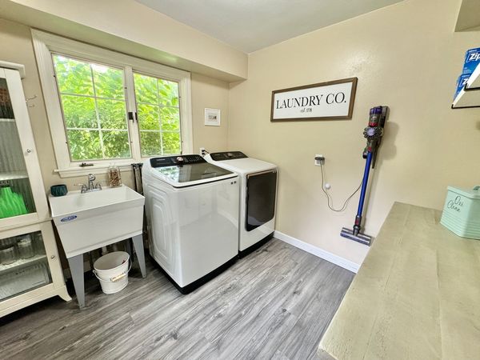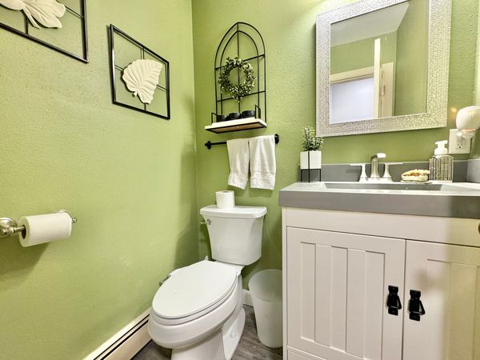2651 Hickory Avenue
Rockford, IL
61114
About this home
The tree-lined street leads you to this private retreat situated on over a 1/2 acre lot with county taxes!! This 4 bedroom, 4 bath 3, 700+ sq ft home has the charm & character that you appreciate but with all of the modern upgrades you expect. Striking slate flooring in the foyer, den/living room with built-in bookcases, stone fireplace, peg hardwoods & bayed window. Sunken family room with 2nd fireplace and sliders out to the 3-season room. Adjacent formal dining room with Bamboo flooring & large window overlooking the backyard. Updated kitchen with freshly painted white cabinets, black hardware, LVP flooring, newer appliances & bayed eat-in area. The 1st floor also offers an updated 1/2 bath & large 9' x 8.7' laundry room. Open Oak staircase leads you up to 4 big bedrooms, all with double closets, gleaming hardwoods. Primary bedroom with full bath & private roof deck. The other 2 bathrooms on the 2nd floor have undergone extensive remodeling in the last few years. The lower-level rec room was remodeled in 2020 with a stacked stone fireplace, LVP flooring, recessed lighting, white cabinetry with wood top & wet bar area. Fenced yard with flagstone patio, mature shade trees & perennials. Roof & gutters 2021.
