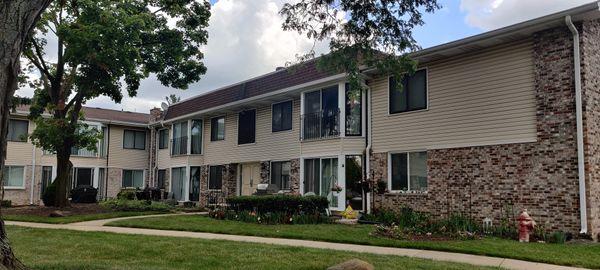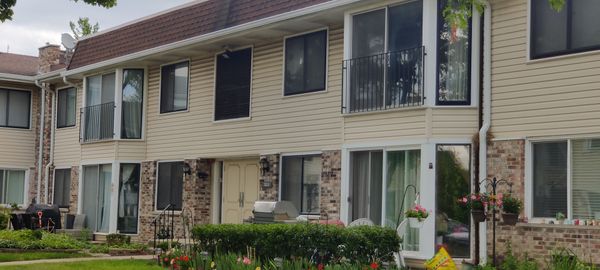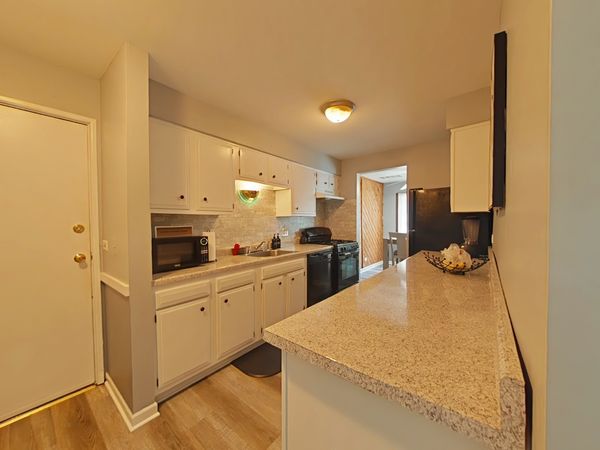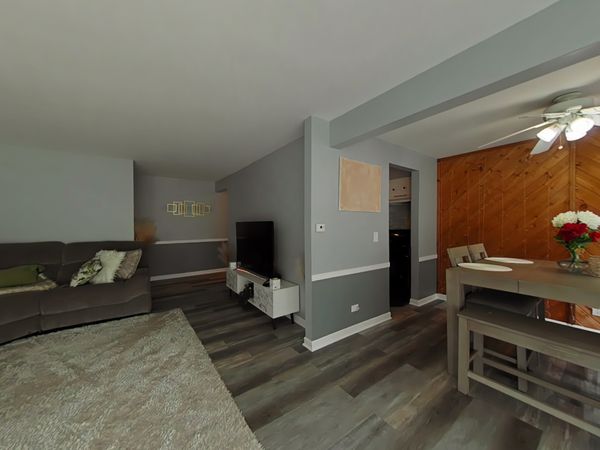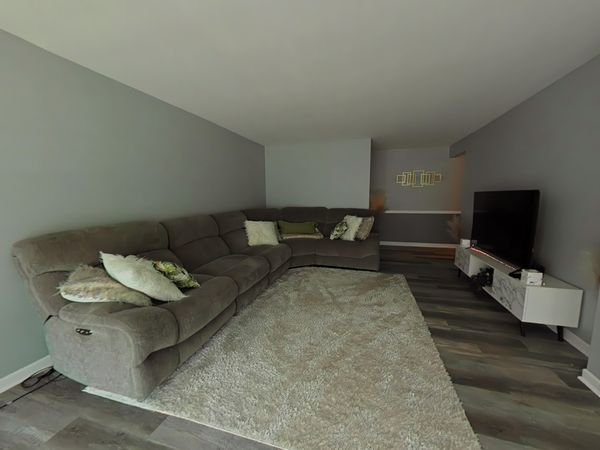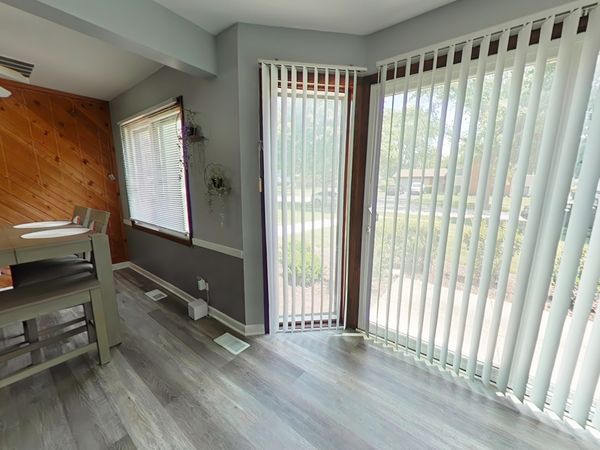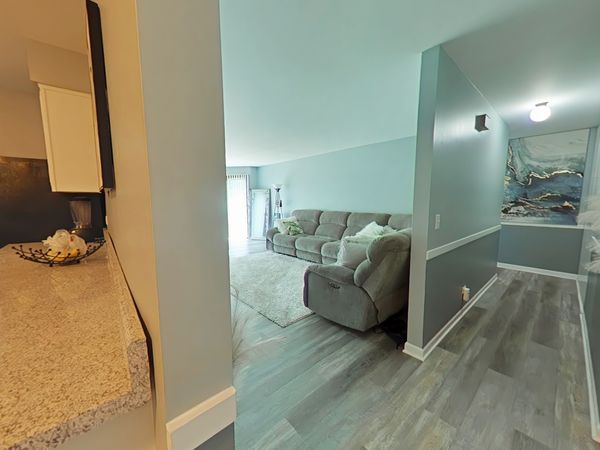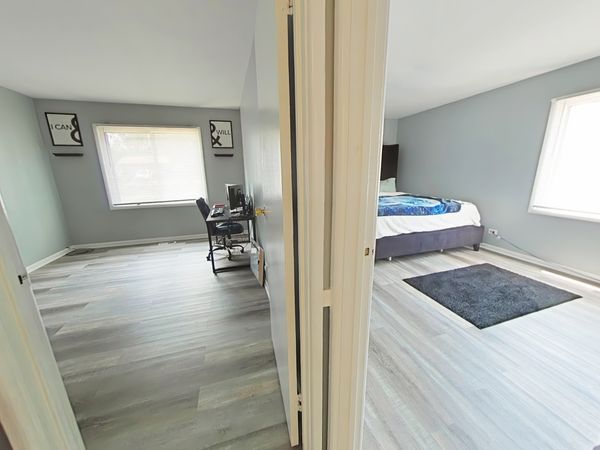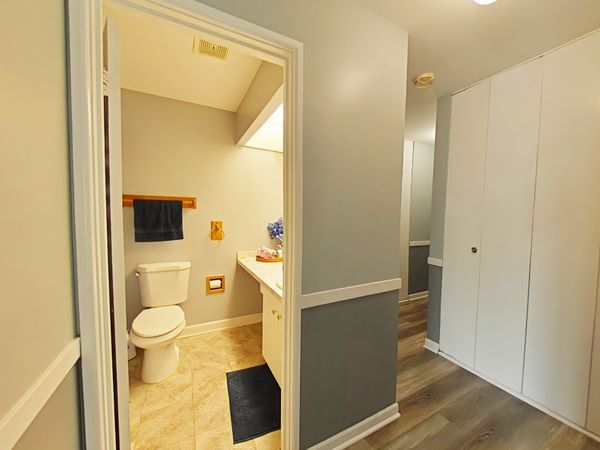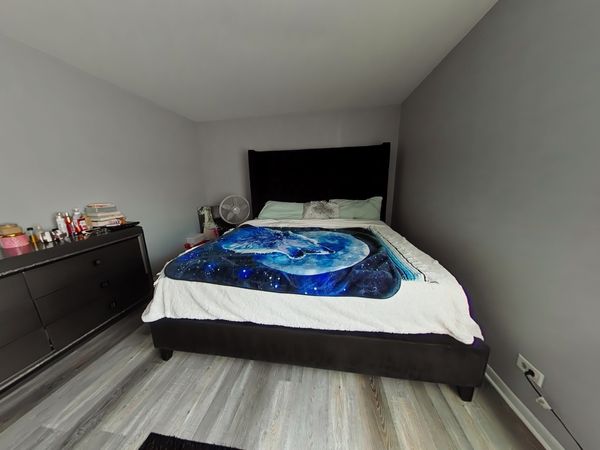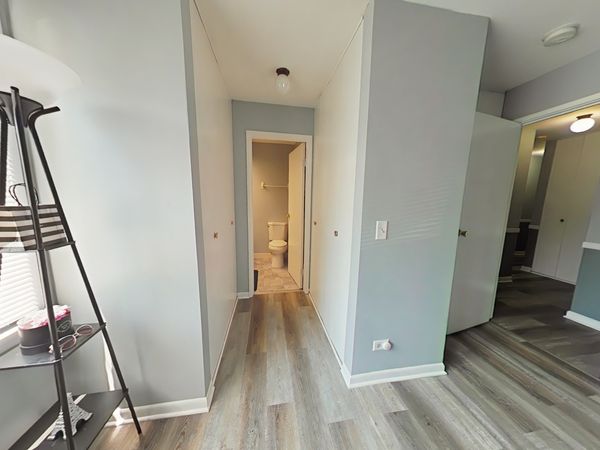2650 Mitchell Drive Unit 2
Woodridge, IL
60517
About this home
Welcome home to this stunning and spacious 2-bedroom, 2-bathroom condominium, featuring new hardwood floors and a prime location in Downers Grove. Upon entering, you'll find a bright and airy living space highlighted by a generously sized family room and a dinette area with tasteful accent walls, perfect for entertaining or relaxing after a long day. The kitchen boasts ample cabinets, countertops, and includes essential appliances such as a refrigerator, gas range, disposer, and dishwasher. The master suite is a retreat with his and her closets and an attached bath for added convenience and privacy. Every room is equipped with lighting and window treatments, ensuring comfort and style throughout. Additional amenities include central A/C and heating, coined laundry, and extra storage conveniently located on the same floor. You'll have the luxury of two parking spots in a secured building with bike storage available. Located in the desirable Downers Grove North high school district and near Castaldo Park, this condo offers both a serene residential setting and easy access to local amenities. Rent includes heat, water, gas, and parking, making this a truly exceptional value for a discerning renter seeking comfort, convenience, and community. Don't miss out on this opportunity to make this beautiful condo your new home. Schedule a tour today!
