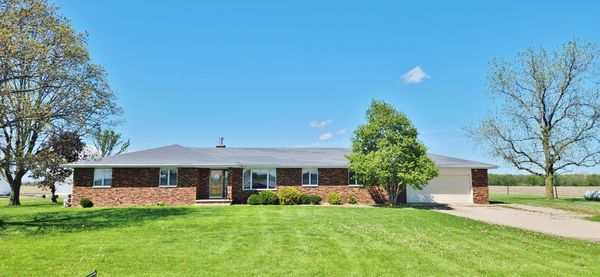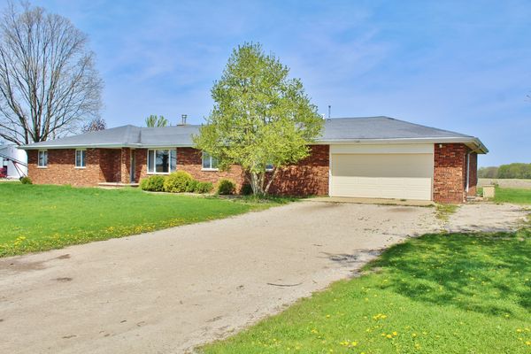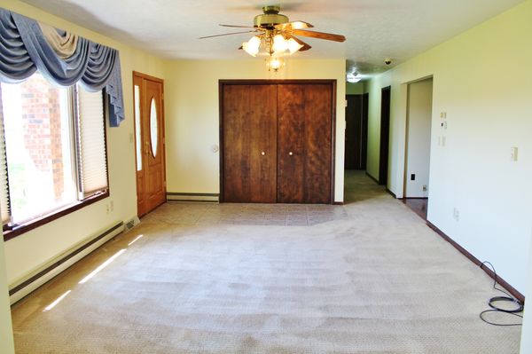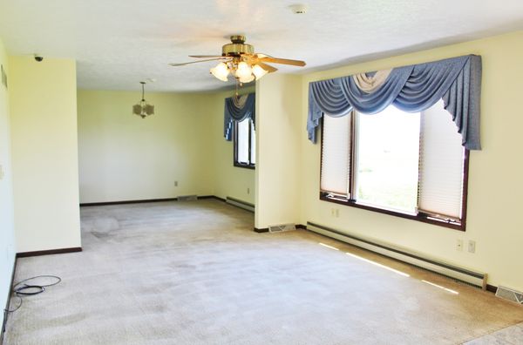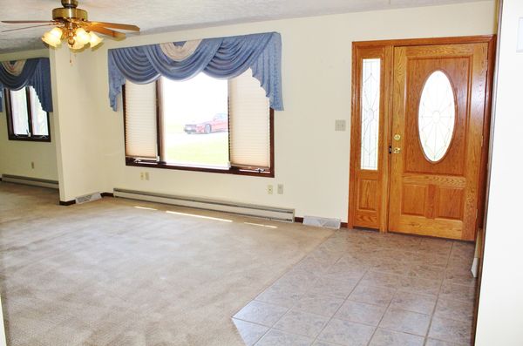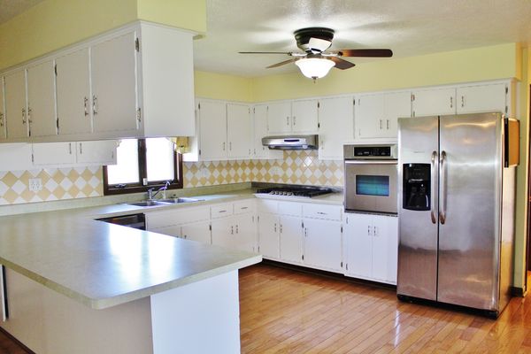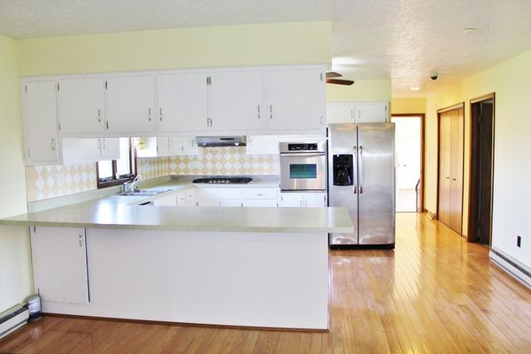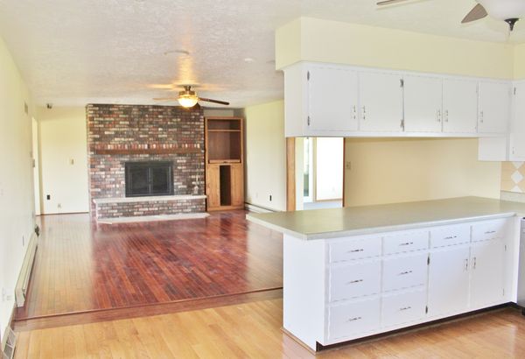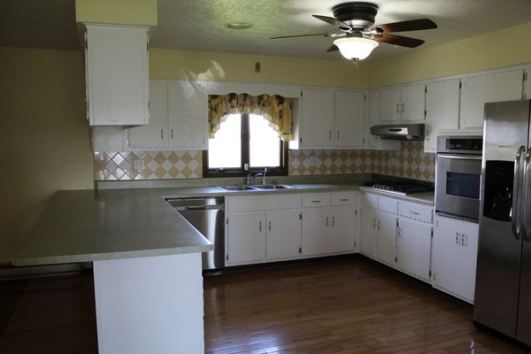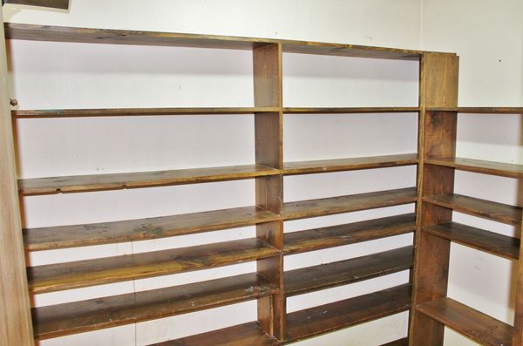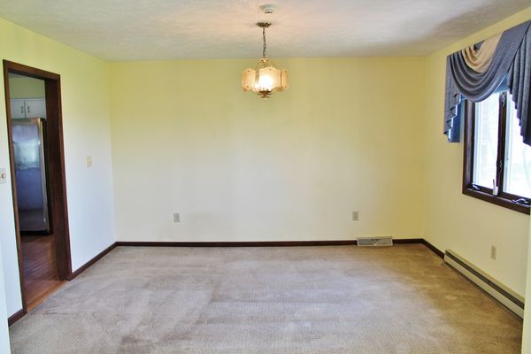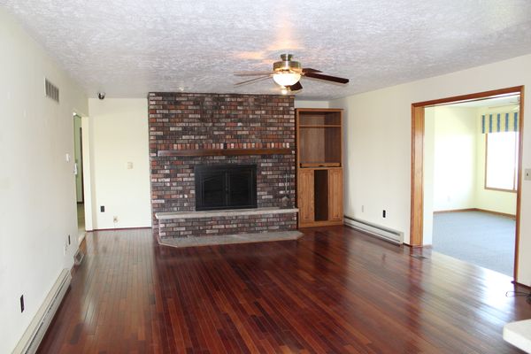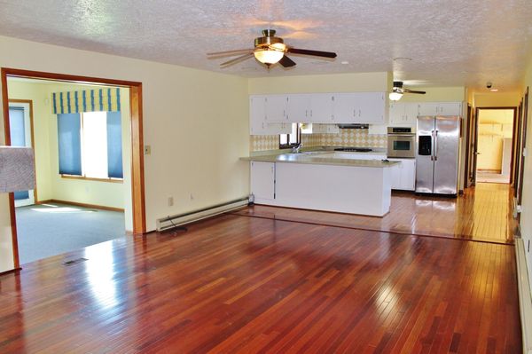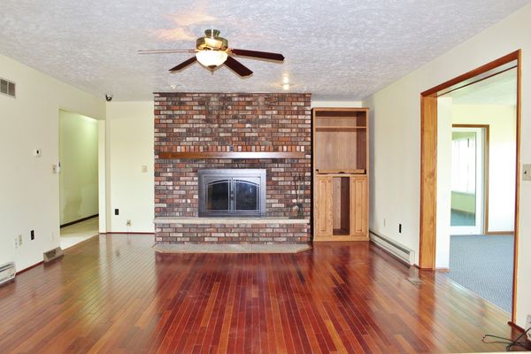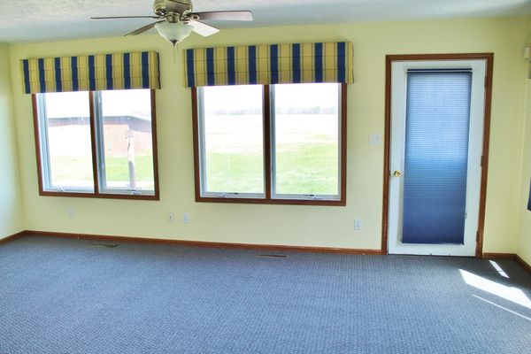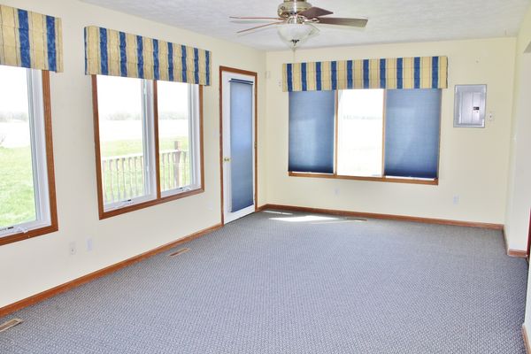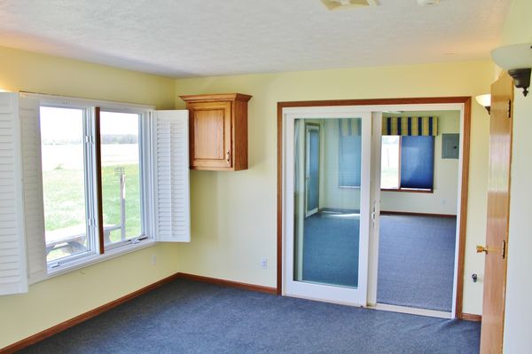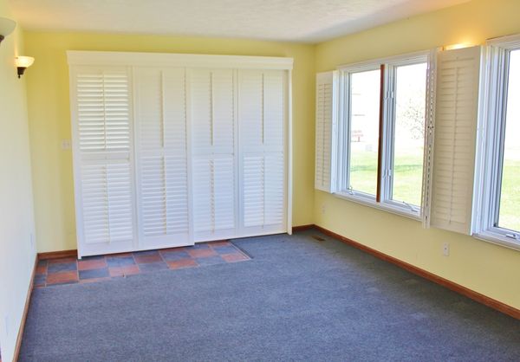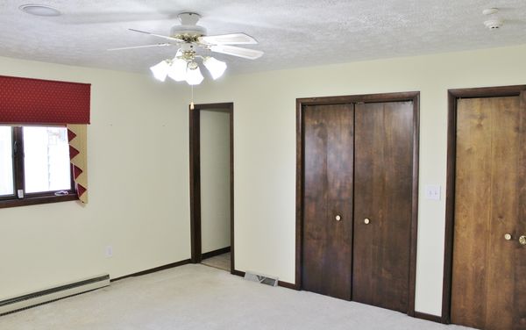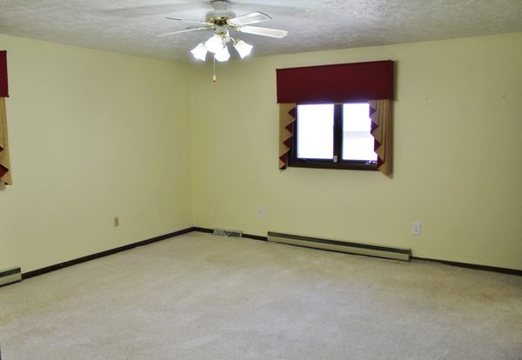2650 Benson Road
Morris, IL
60450
About this home
Seeking a peaceful retreat in the countryside? Look no further! Nestled on a quiet, low-traffic no-outlet road and boasting 2.5 sprawling acres, this stunning brick ranch offers the perfect blend of space, comfort, and idyllic charm. Imagine waking up to serene country views from one of the home's 3-4 bedrooms. Two full and one half bath provide ample space for everyone. Unwind in the evenings in either of the two delightful 3-season rooms overlooking the backyard - one conveniently located off the primary suite, and the other accessible from the family room. Host memorable gatherings in the formal living and dining rooms, or enjoy a more casual atmosphere in the open-concept kitchen and family room. The family room's inviting wood-burning fireplace and built-ins create a cozy ambiance. Step outside and explore the expansive property, featuring a mature pear tree and endless possibilities for outdoor living. This versatile home caters to your needs with 200A electric service and a choice between electric or forced-air heating. The room currently used as a laundry room easily transforms into a 4th bedroom, home office, craft area, game room - the choice is yours! An oversized 2-car garage and a large shed provide ample storage for all your belongings. Don't miss this opportunity! Time to create some lasting memories. Come explore and discover your perfect escape to peaceful country living!
