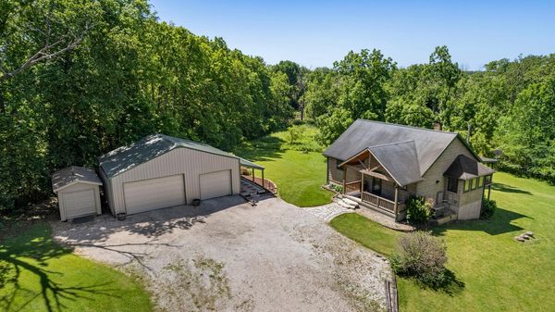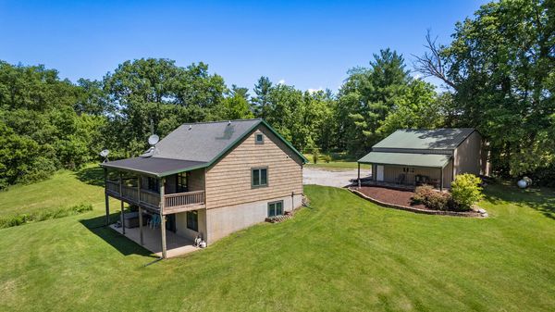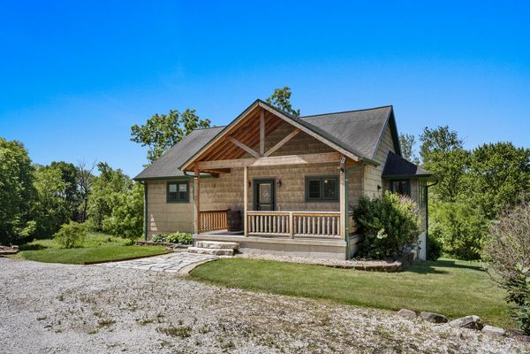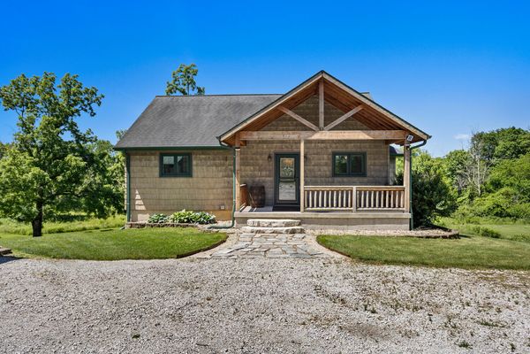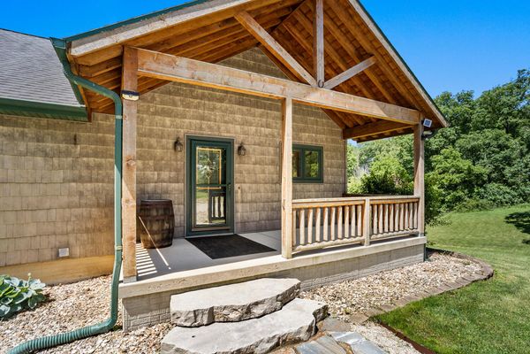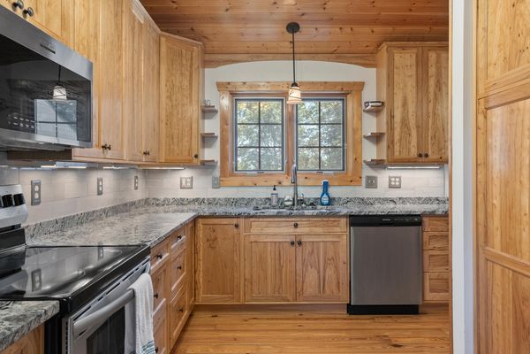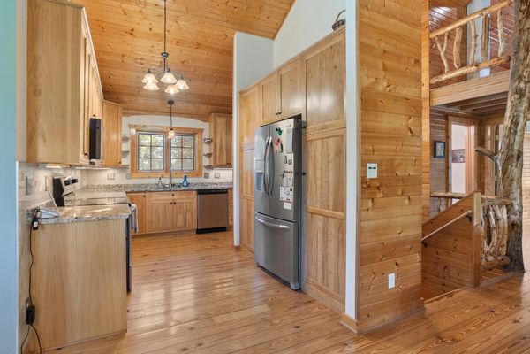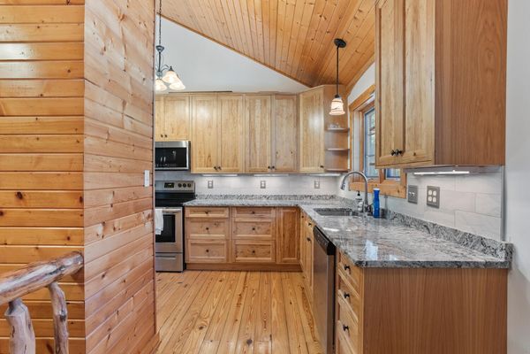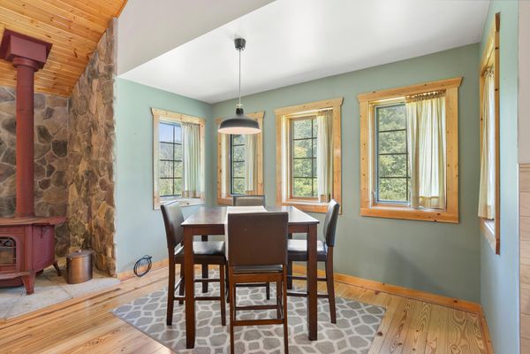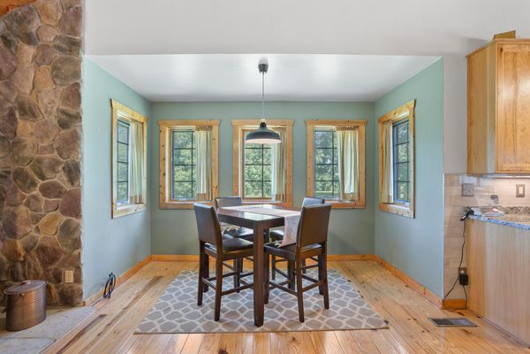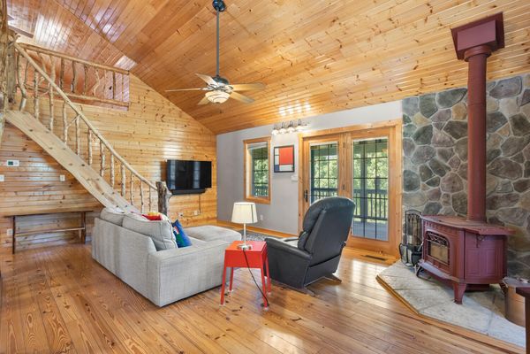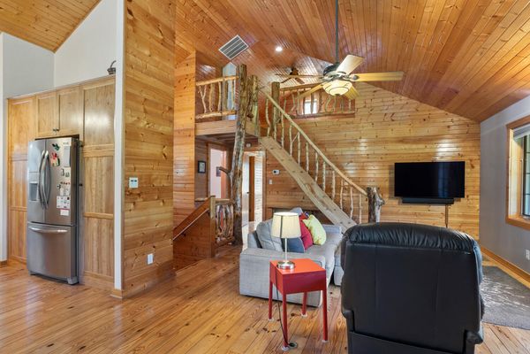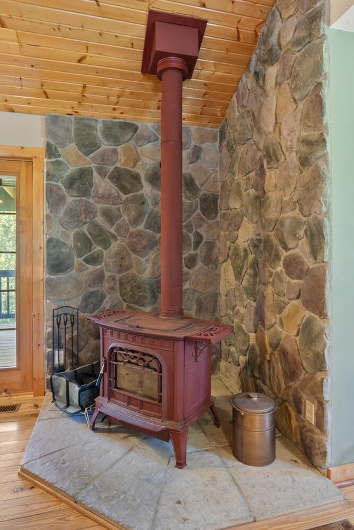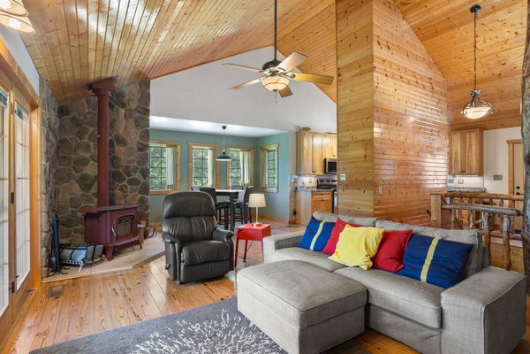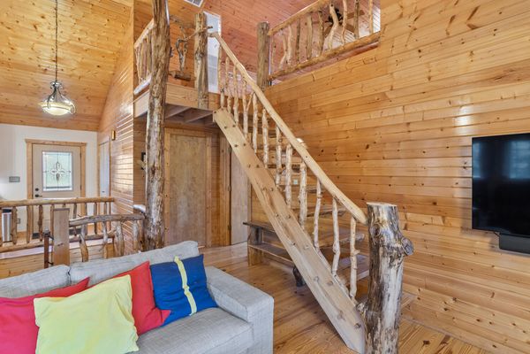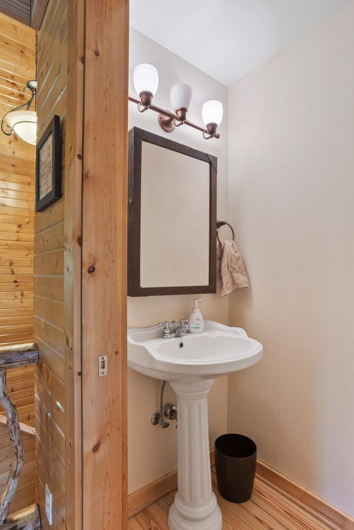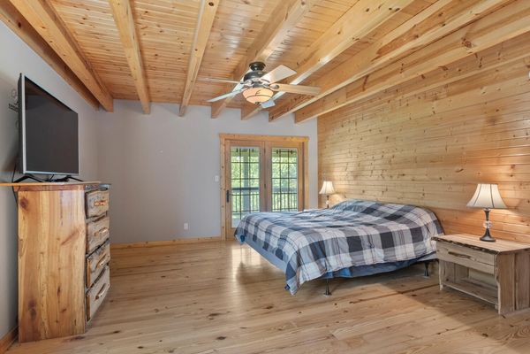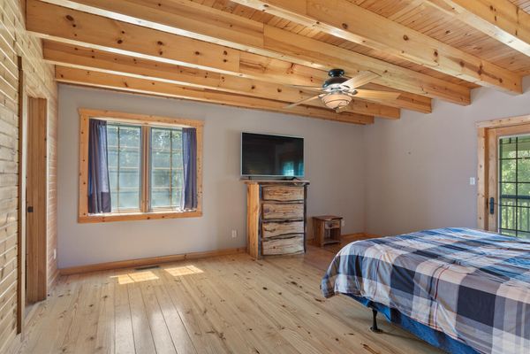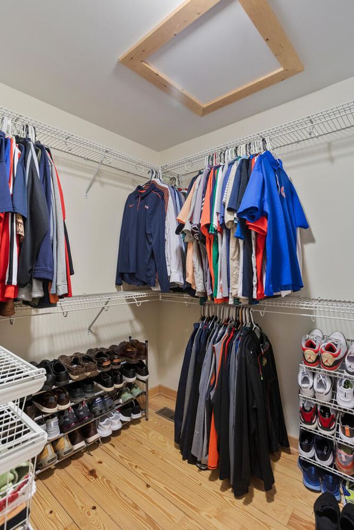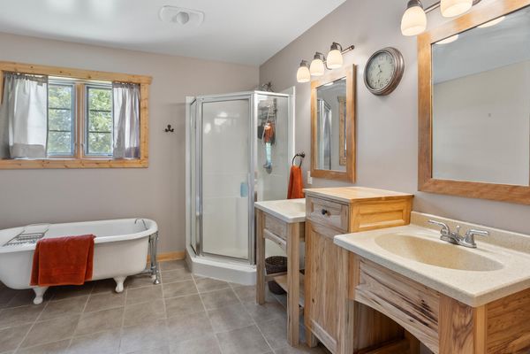2649 S Homer Lake Road
Homer, IL
61849
About this home
Situated on 5.5 acres of land that backs up to the Salt Fork River, sits this cabin style home with over 2200 sq ft. Planked Vaulted ceilings abound as you enter that flows into the New gourmet Kitchen with spacious design, a plethora of cabinets and counterspace. Enter the Family room with wood burning stove with Glass doors that over look the upper Deck and Land. The Primary suite, on the first floor features tons of windows, Hardwood floors, separate sinks, a Soaking Tub and Shower. Upstairs you will find a planked room for an exceptional office, sleeping room or study! In the Walk Out basement level you will find all planked walls, a ton of recreation space, a Full bath, the Full Laundry and doors that lead to the amazing 5.5 acres plus a Hot Tub!! This home has it all with location, condition and space! See it today!!
