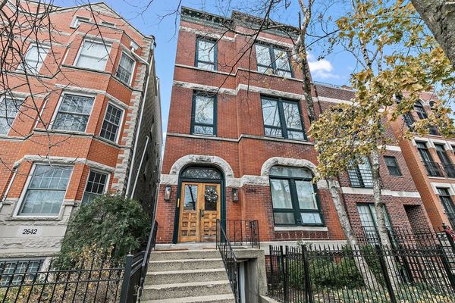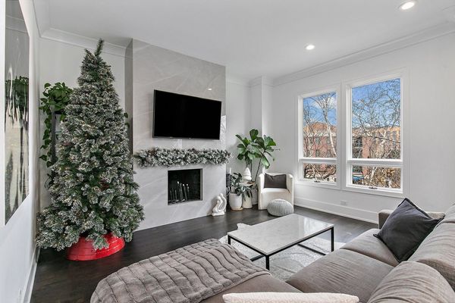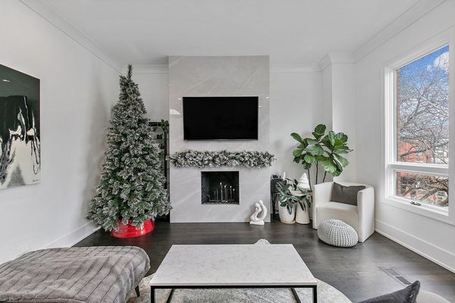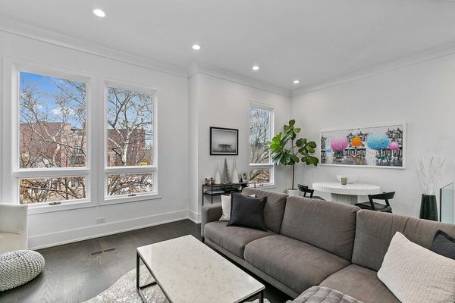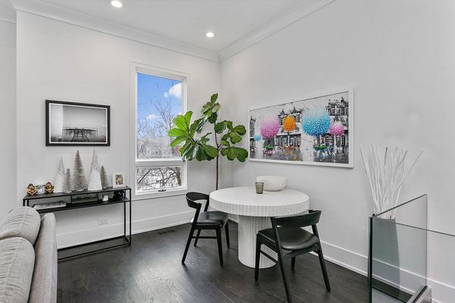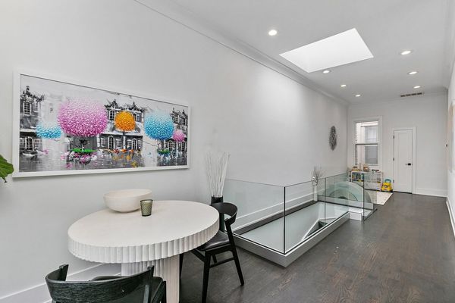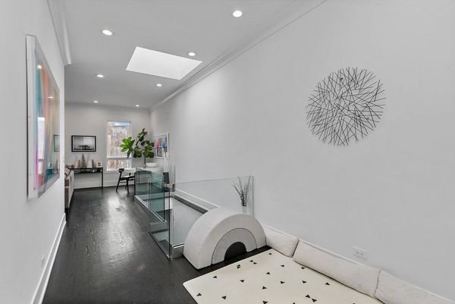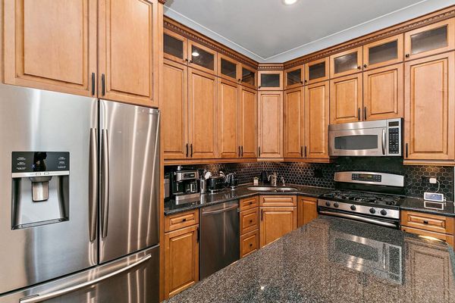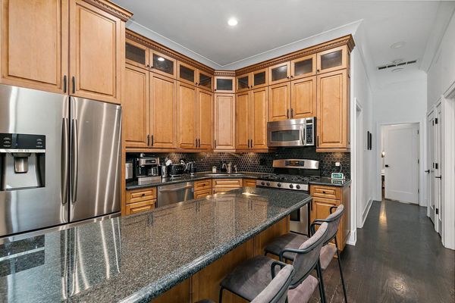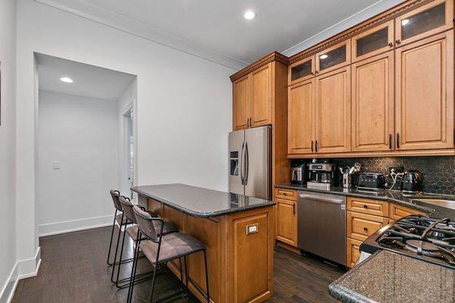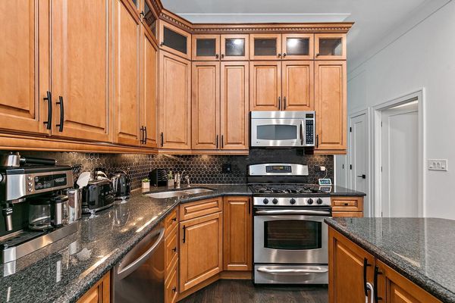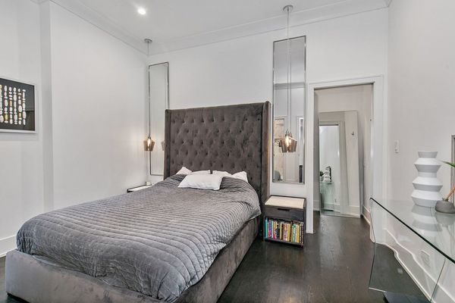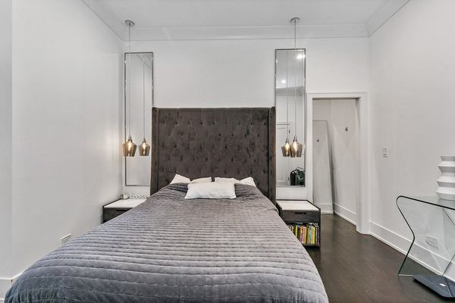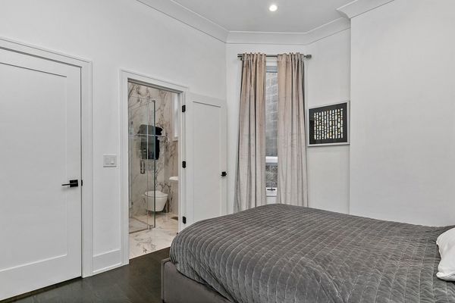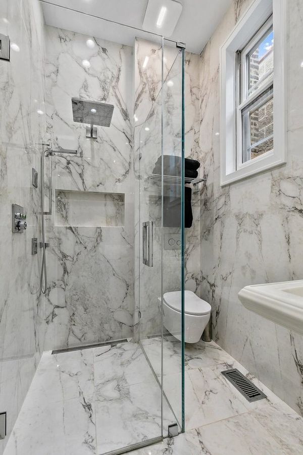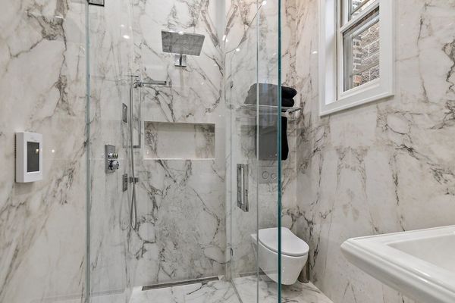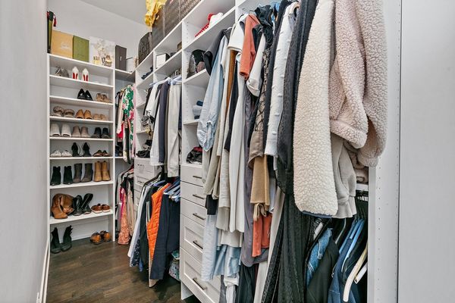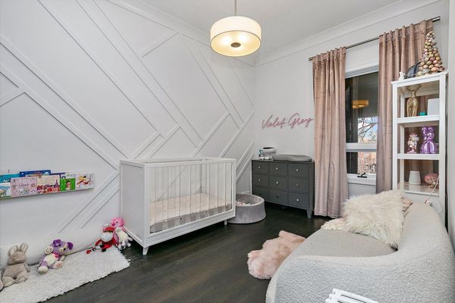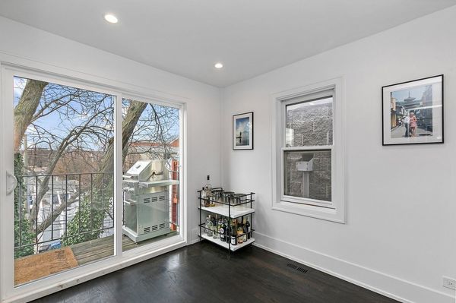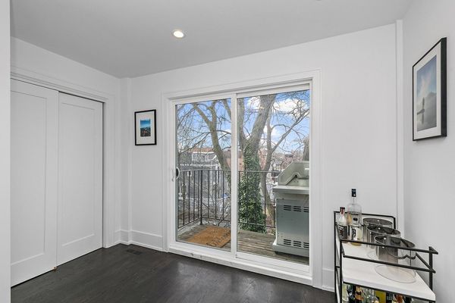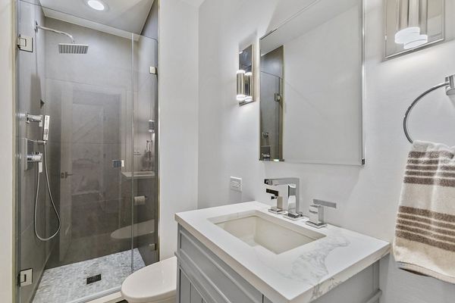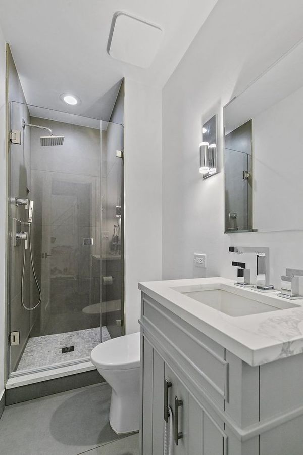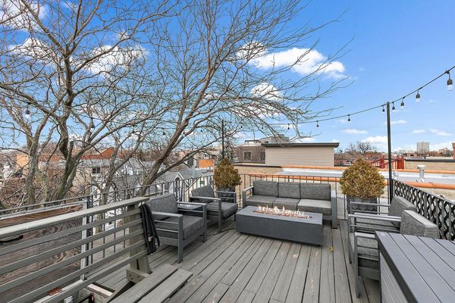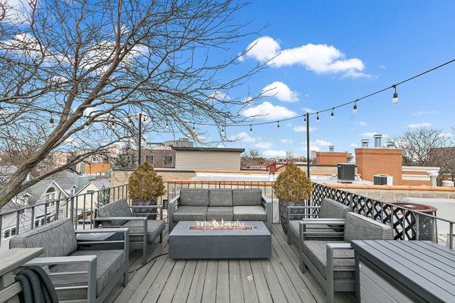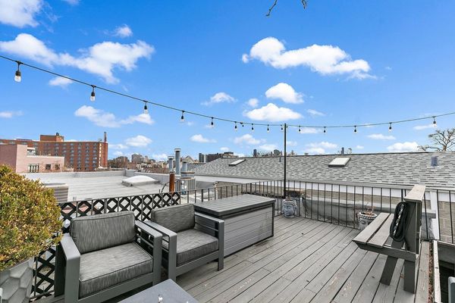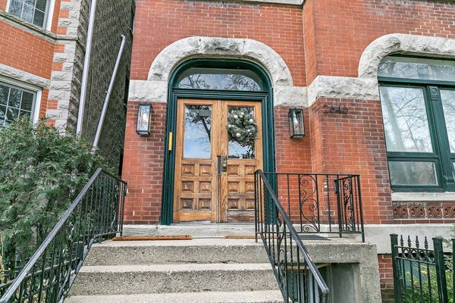2646 N SEMINARY Avenue Unit 3
Chicago, IL
60614
About this home
Welcome to 2646 Seminary Ave, nestled in the vibrant heart of Lincoln Park, Chicago. This top-floor penthouse unit boasts a meticulously executed full remodel, embodying a perfect blend of modern sophistication and timeless elegance. With 3 bedrooms and 2 baths, this residence offers an inviting space that is both stylish and move-in ready. The primary bedroom features a private bath and a generously-sized walk-in closet, providing ample storage solutions. Upon entering, you'll be greeted by high ceilings that create an expansive feel, and an abundance of natural light. Every corner of this home is bathed in sunlight, creating an atmosphere of warmth and tranquility. The newly renovated high-end remodeled bathrooms and fireplace showcase exquisite craftsmanship and attention to detail, offering a luxurious retreat for relaxation. Convenience is key with in-unit laundry, instant hot water heater, and new HVAC system, ensuring comfort and efficiency year-round. The kitchen is a chef's delight, featuring 42" custom cabinetry, stainless steel appliances, and sleek countertops. One of the highlights of this property is the private rooftop deck, offering breathtaking views of the iconic Chicago skyline, as well as private patio and shared fenced in backyard common area. Perfect for entertaining guests or simply enjoying a tranquil evening under the stars, the outdoor spaces add an unparalleled level of charm to the home. Residents will appreciate the convenience of a dedicated 16x7 storage unit in the basement, as well as a dedicated parking spot. In addition there is a chic 10x10 library space, ideal for unwinding with a good book or setting up a home office. The residence also boasts a low HOA fee at $287, making it an affordable option in this coveted neighborhood. Urban luxury living, prime location, modern amenities, and impeccable attention to detail, this residence offers a lifestyle of comfort and convenience in one of Chicago's most sought-after neighborhoods. Close proximity to Lincoln Ave and Diversey Ave buses, as well as the Diversey Brown Line. There is easy access to Lake Shore Drive and a short walk to the Fullerton "L" station. Book Your Appointment today, huge price improvement, this won't last! (Rooftop patio can be expanded! Also rentals/ short term rentals friendly)
