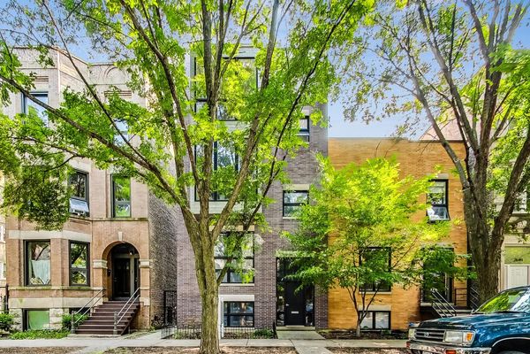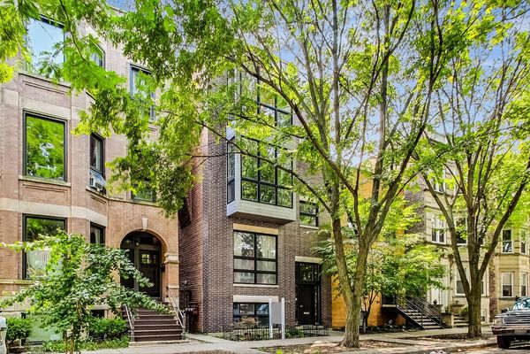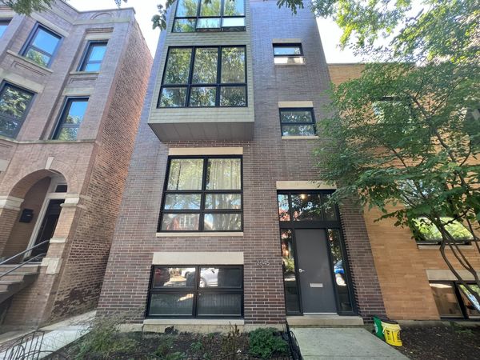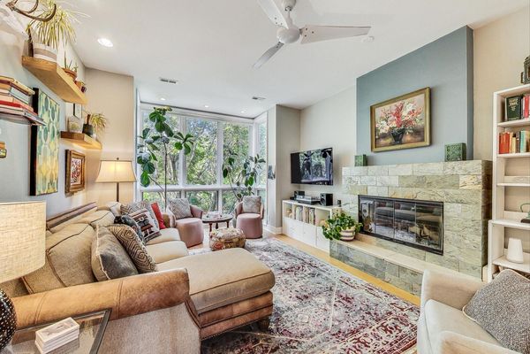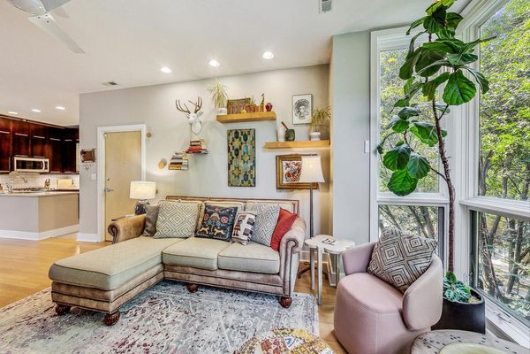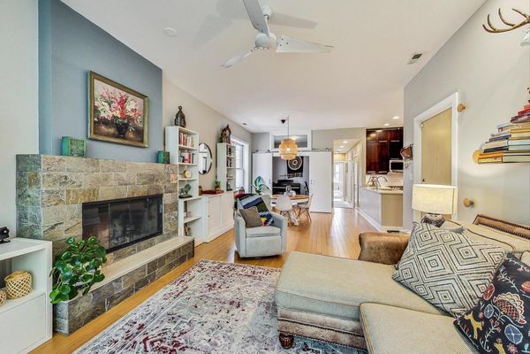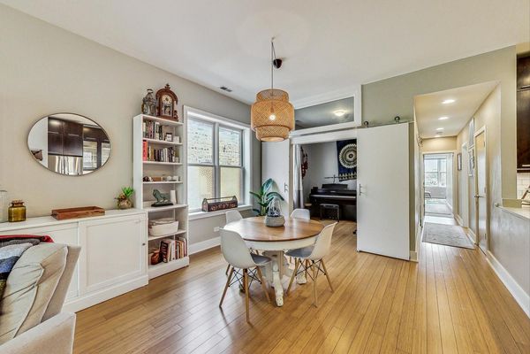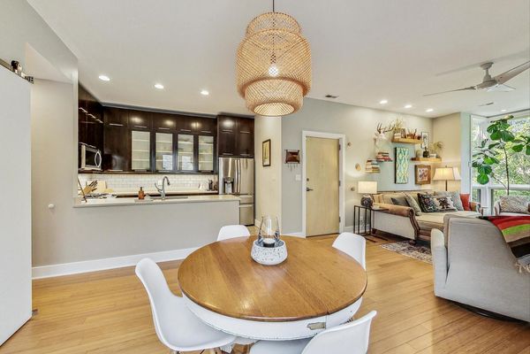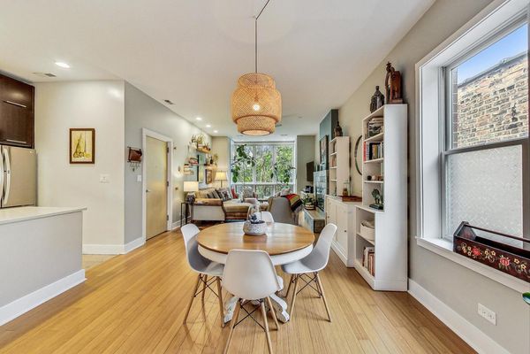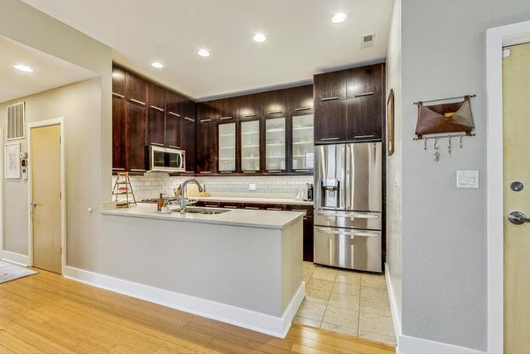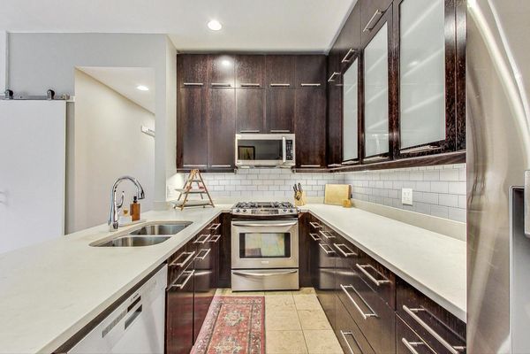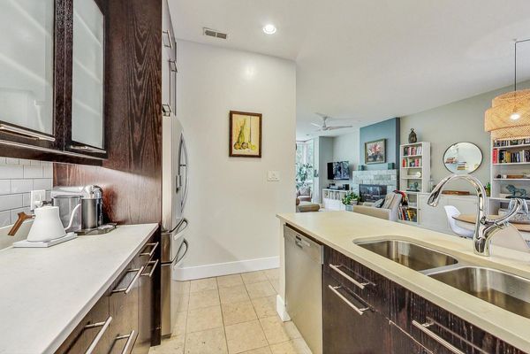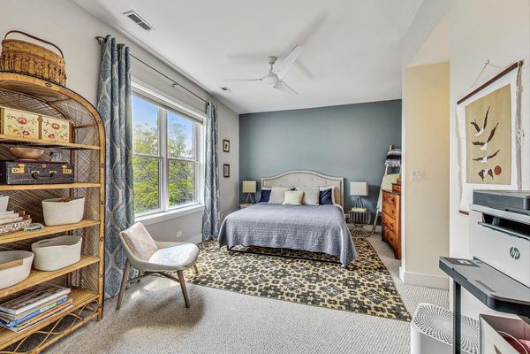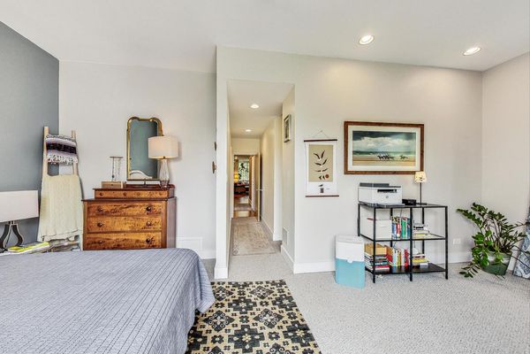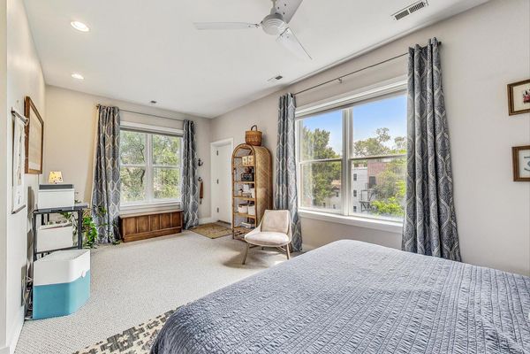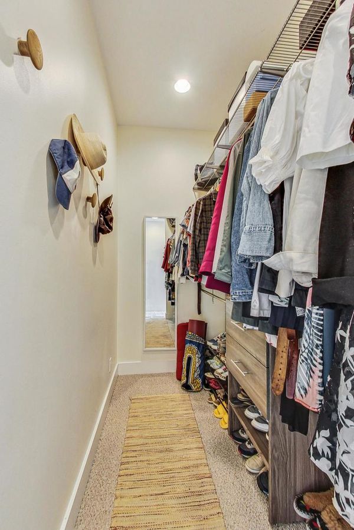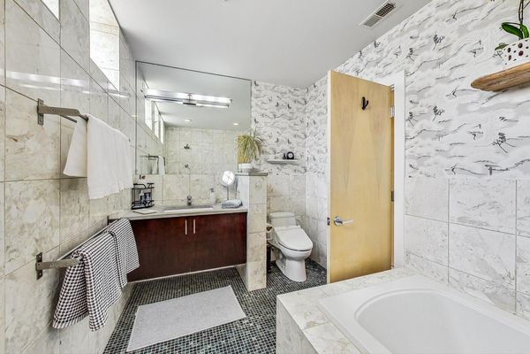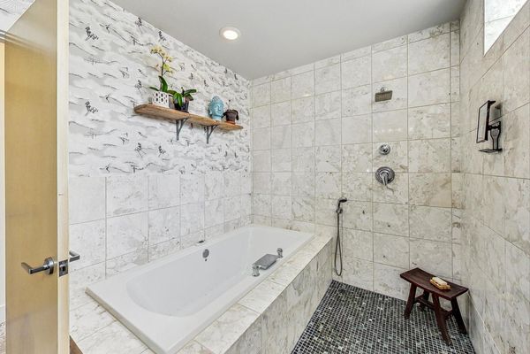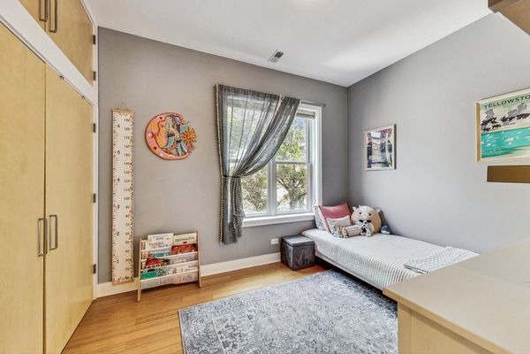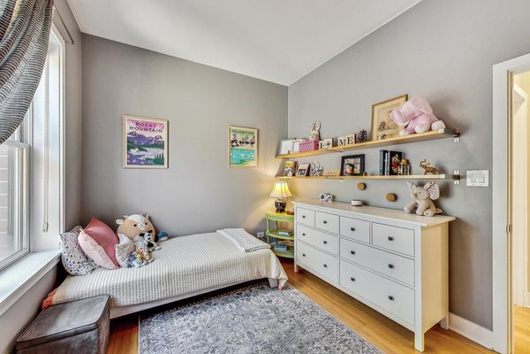2645 W Thomas Street Unit 3
Chicago, IL
60622
About this home
Welcome home to this spacious 3-bedroom, 2-bathroom penthouse located in the heart of East Humboldt Park, offering sweeping views of a charming, tree-lined street. This meticulously crafted residence is housed in an architect-designed solid brick building where every detail has been thoughtfully considered. Set on a generously sized lot, this penthouse boasts an expansive, open-concept layout that is bathed in natural light. The main living and dining areas are adorned with elegant bamboo wood flooring and feature a stunning stone gas fireplace, creating a warm and inviting ambiance. The high-end kitchen, seamlessly integrated with the living and dining spaces, features sleek flat-panel European-style cabinetry and premium quartz countertops, making it a chef's delight. The luxurious sun-drenched master suite is a true sanctuary, offering ample space and a spa-like bathroom designed for ultimate relaxation. Enjoy the indulgence of a separate jet tub and a spacious walk-in shower, creating a serene retreat within your home. The second bedroom is generously sized with great storage. The 2nd bathroom is elegantly appointed with floor-to-ceiling marble. The versatile third bedroom is ideal for use as a home office, guest room, or personal retreat, adapting to your lifestyle needs. Step outside to your private rooftop deck, a remarkable outdoor space perfect for entertaining. This high-end deck features a stylish pergola, built-in planters for greenery, and skyline views that are sure to impress. This home includes garage parking. This penthouse represents a rare opportunity to experience sophisticated urban living in one of Chicago's most sought-after neighborhoods.
