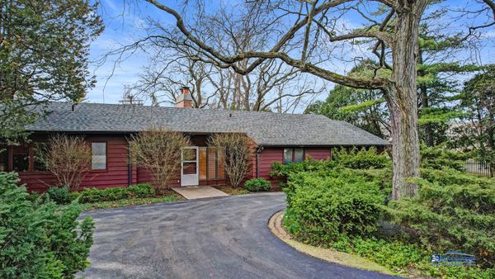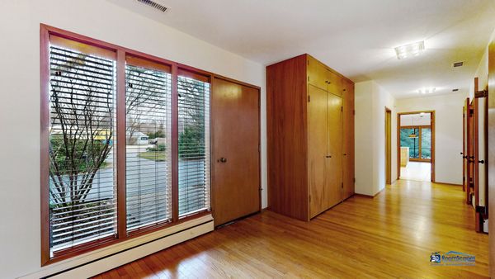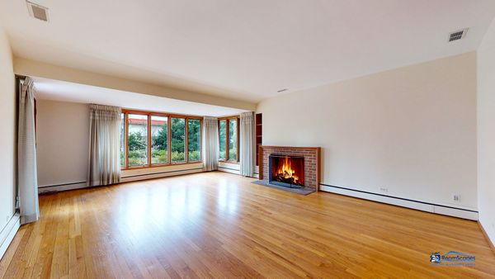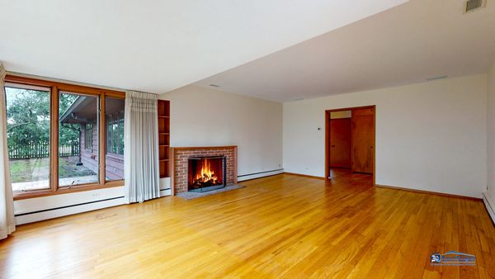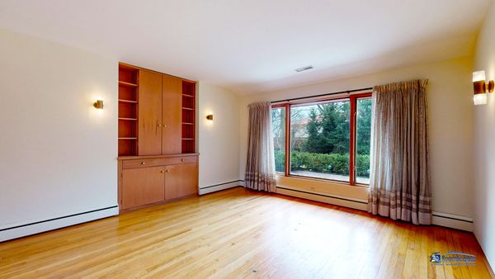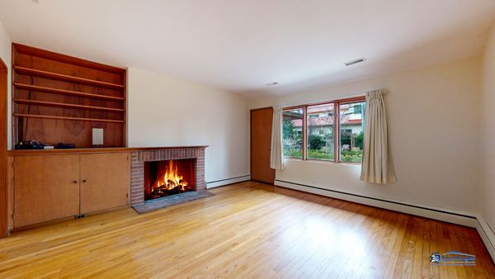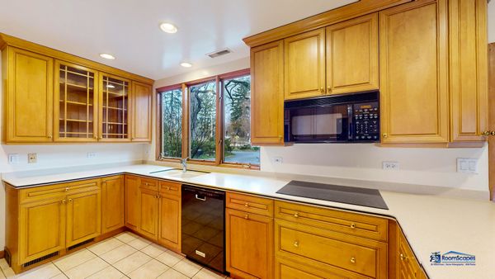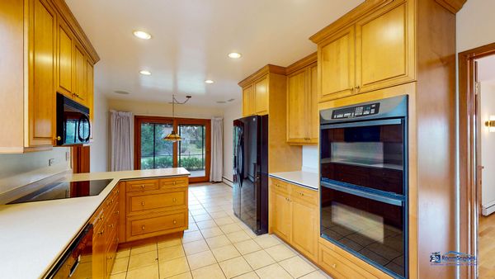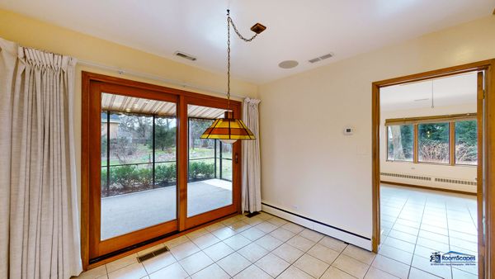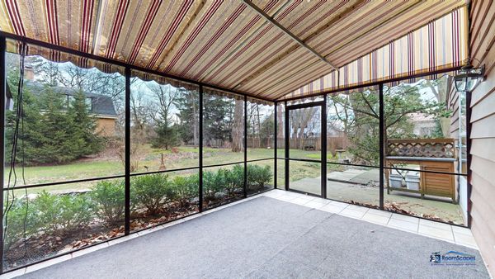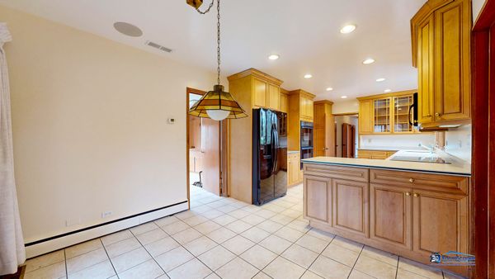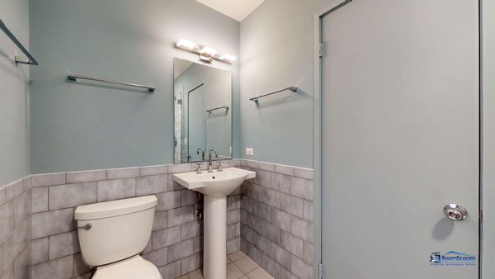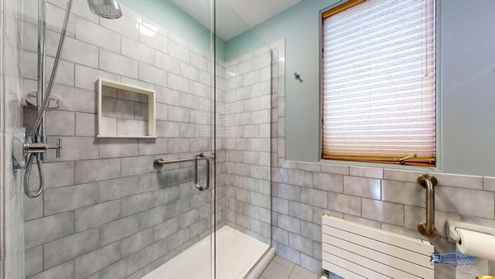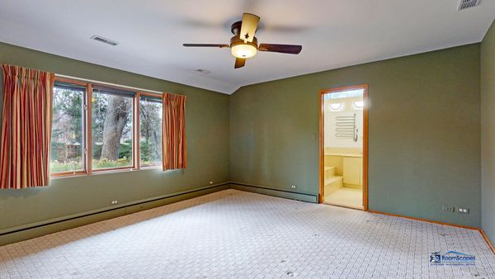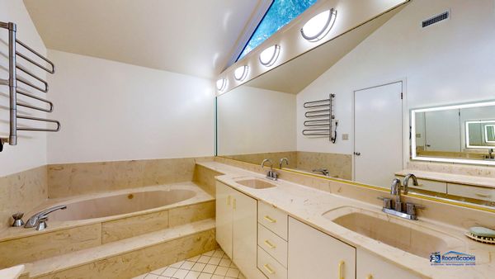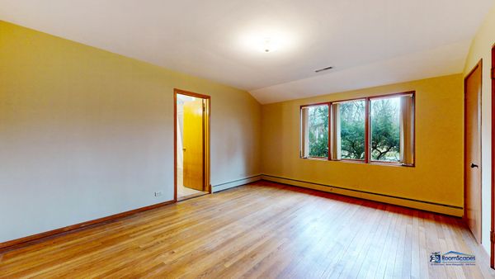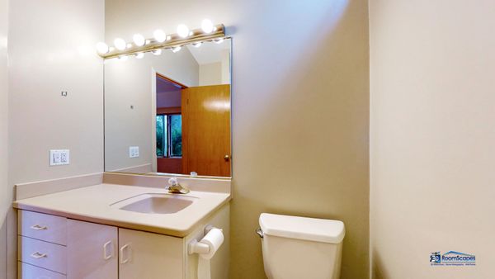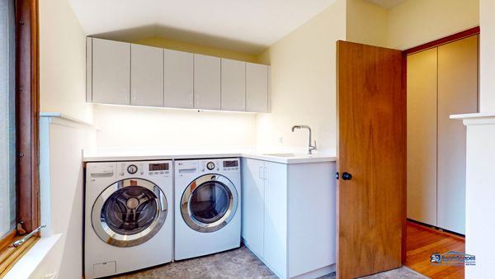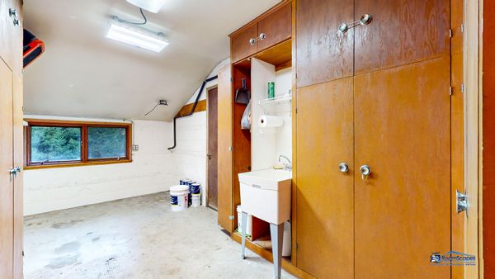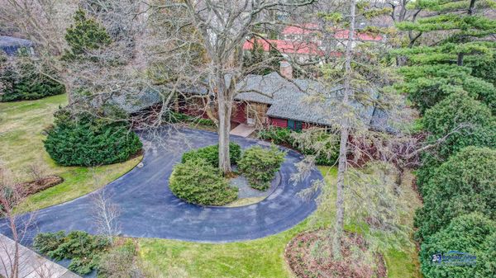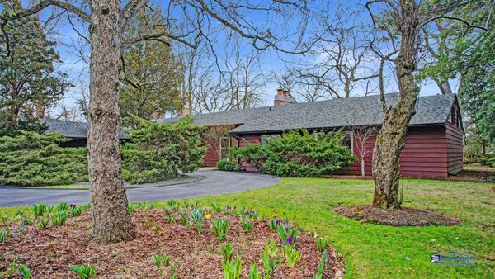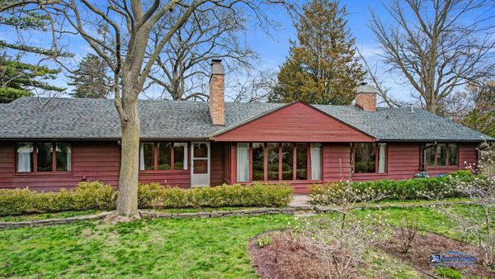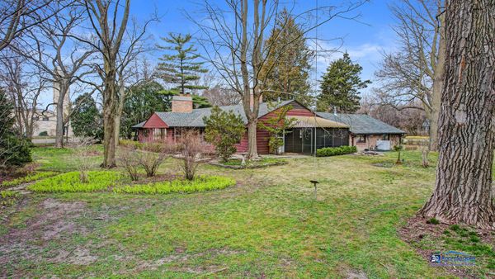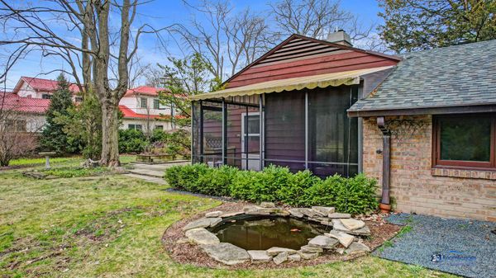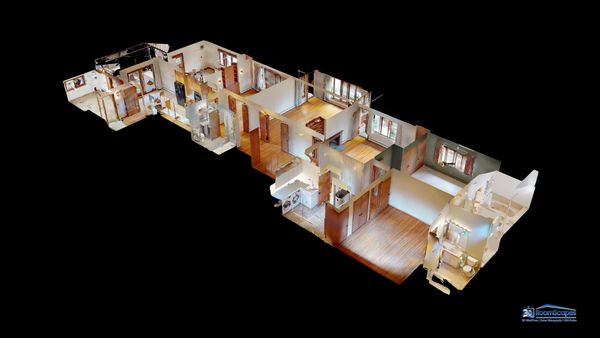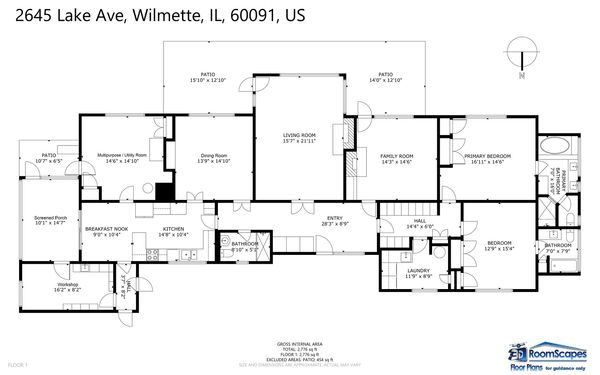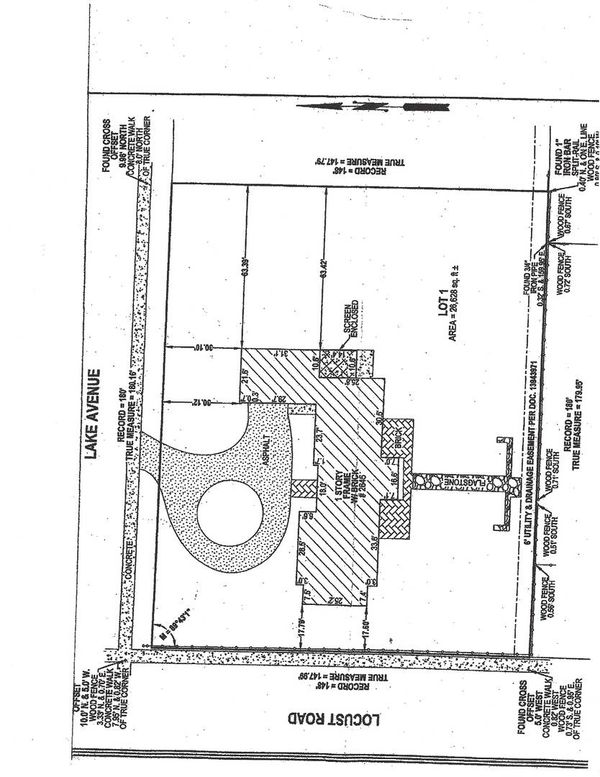2645 Lake Avenue
Wilmette, IL
60091
About this home
Great opportunity to own an L. Morgan Yost designed mid-century ranch home on a large lushly planted and landscaped .61 acre lot. Sturdy construction, oak hardwood flooring almost throughout, spacious rooms, wide hallways, in-suite large bedrooms, kitchen expertly updated in the 90's opens to screened porch. Home has been updated substantially in the last eight years: New electric service, backup generator, dual heating systems (hydronic baseboard/domestic hot water and overhead forced air with new AC system) tear off new roof with oversized copper gutters, chimneys and fireplaces re-lined, new common bathroom with walk-in shower, new laundry area. Circular driveway, 2 car attached garage and workshop, each independently heated. Garage and workshop include a compressed air system and a vacuum system. Great potential for an open floor plan. Add your finishing touches. Sprinkler system. Yard fountains stay. Also listed as LAND as of April 18, 2024.
