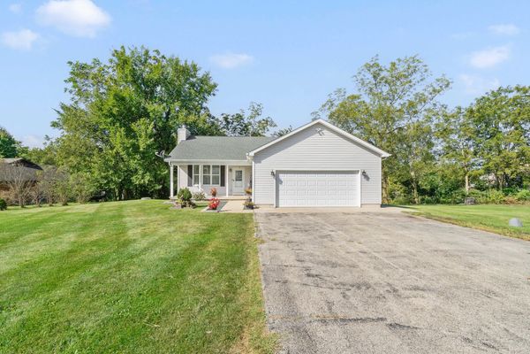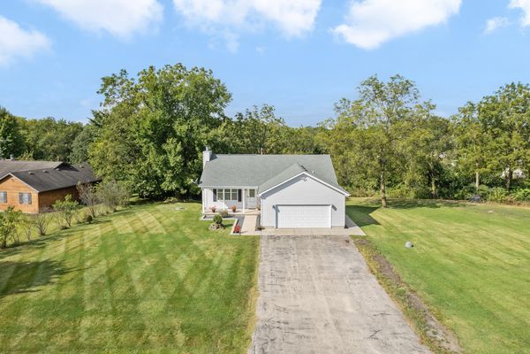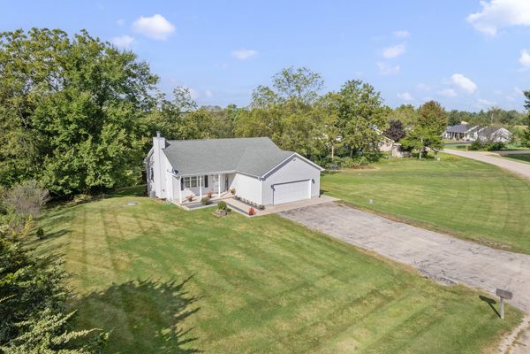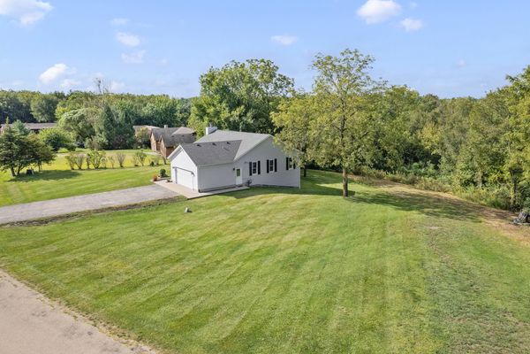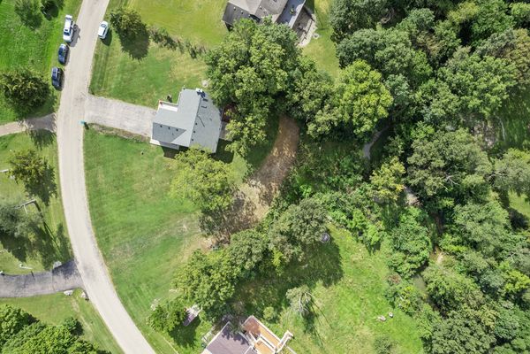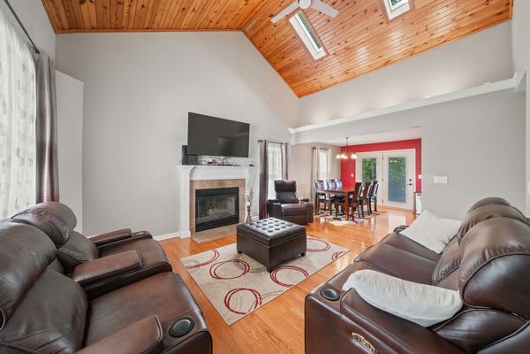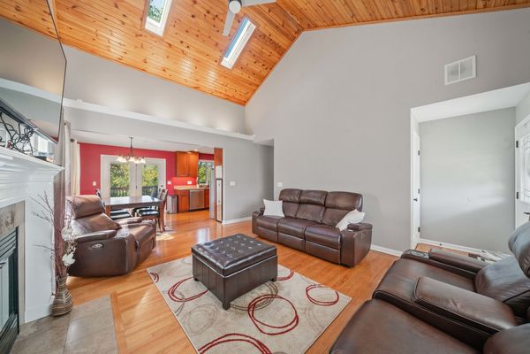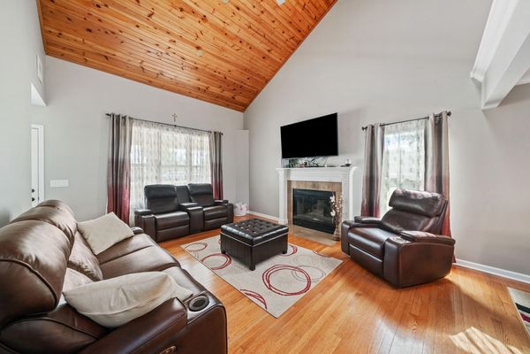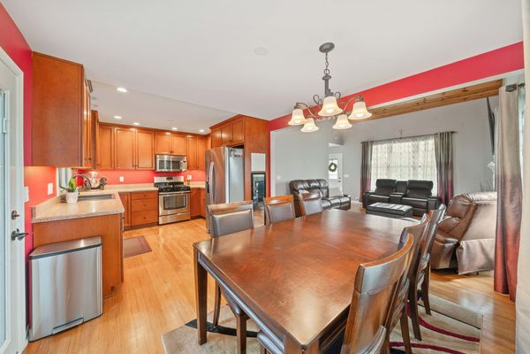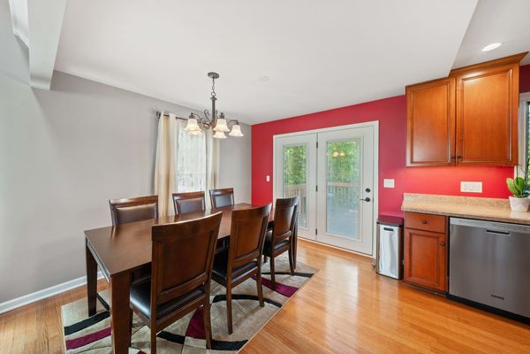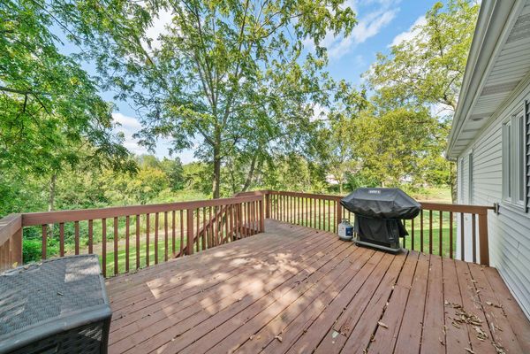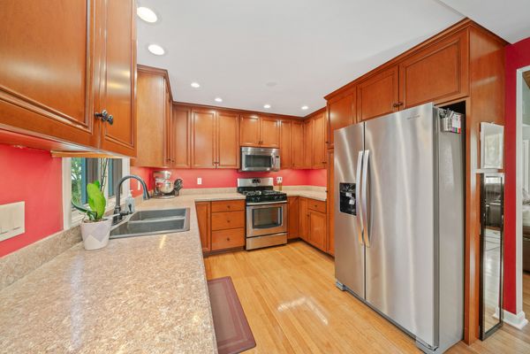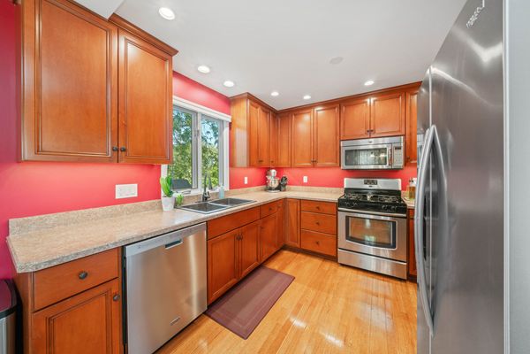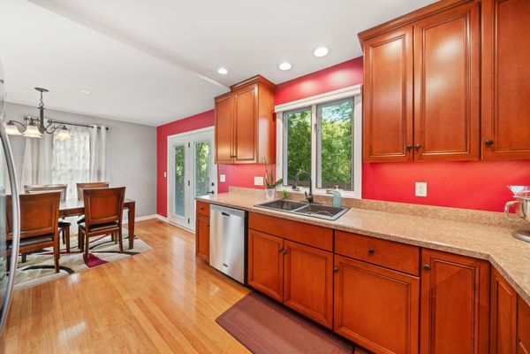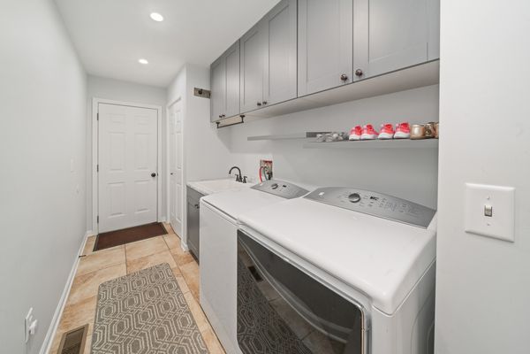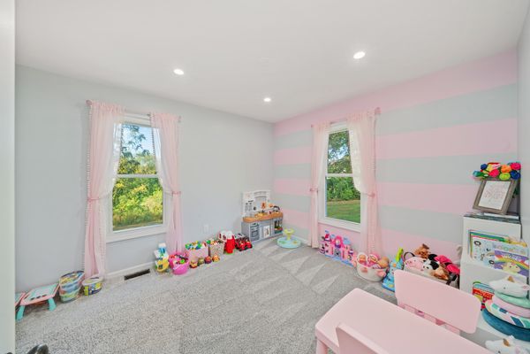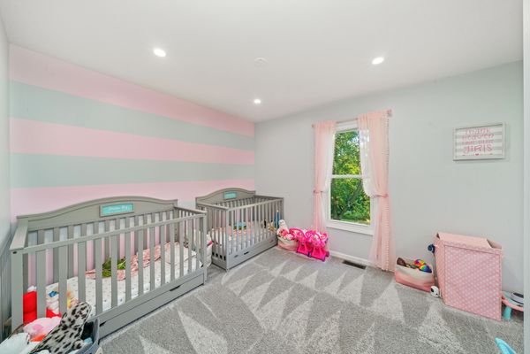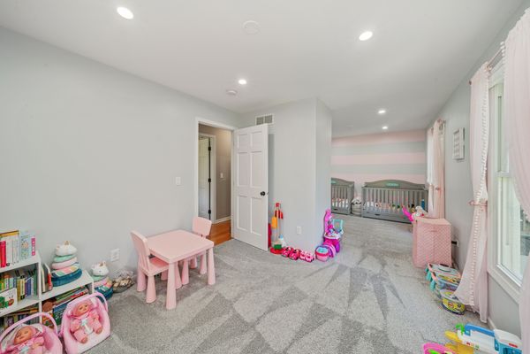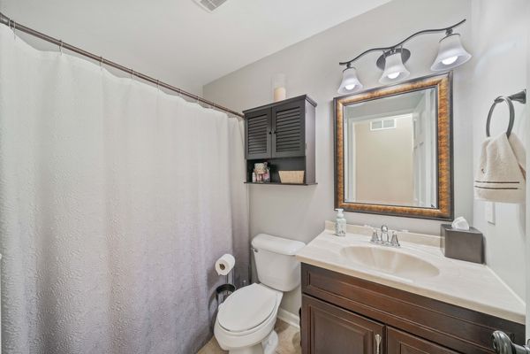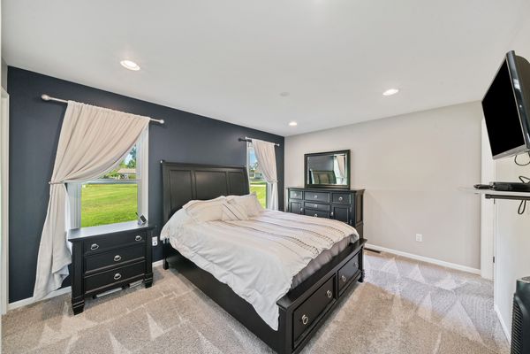2644 N 3739th Road
Sheridan, IL
60551
About this home
Look no further than 2644 N. 3739th Road in quaint Sheridan, IL for the most welcoming & move-in ready 4 bedroom, 3 bath home AND property! Sitting on just shy of an acre, this tree line property has creek frontage and is situated on a dead end cul-de-sac. Boasting improvements galore, this home is truly MOVE-IN READY! You'll arrive and approach the charming front porch and take in the expansive front and side yard - plenty of space to add an out building or 2nd garage if you desire, or enjoy the privacy it provides! Step inside and your eye will soar up to the tongue and groove vaulted ceiling with newly added can lighting, and land on the cozy fireplace which will be sure to come in handy with cooler temperatures approaching! The living room is open concept to the dining space and the updated kitchen that showcases 42in cabinetry w/ under cabinet lighting, SS appliances, a window over the sink looking out onto the greenery of the lot, and access to the back deck via French doors. Down the hall, you'll find a conveniently located 1st floor laundry room w/ a utility sink, cabinetry for storage, and access to the attached 2 car, heated, garage. Continuing on the main floor, you'll find a full guest bathroom w/ a tub/shower combo, and tiled floors. Next, an enlarged 2nd bedroom that used to be 2 separate bedrooms and could easily be converted back if that better suited your lifestyle. Rounding up the first floor is the primary suite with tons of natural light, and a B-E-A-UTIFULly remodeled en suite bath complete with a custom tiled walk-in shower, tiled floors, updated vanity, new toilet, & lighting! Let's head downstairs to your walk-out basement where the surprises keep coming! Fully finished, the walk-out basement is home to 2 additional guest bedrooms, a 3rd full bathroom, a storage/utility room, and a generous family room ideal for all sorts of uses! Easily get outdoors via French doors leading to the concrete patio and backyard. Extensive improvements include; NEW ROOF ('17), NEW HWH ('19), NEW FURNACE & A/C ('19), NEW WATER SOFTENER ('19), NEW CARBON FILTER ('19), NEW CAN LIGHTING T/O THE HOME ('19), ALL NEW PLUMBING T/O ('20), GARAGE HEATER & VENTING INSTALLED ('21), 9 NEW SINGLE WINDOWS T/O ('22), FULL GUT REMODEL OF PRIMARY EN SUITE ('22), NEW FRIDGE ('23), BASEMENT REMODELED ('23), NEW CARPET T/O ('23), & more! Don't miss the opportunity to call this stunning home YOURS!
