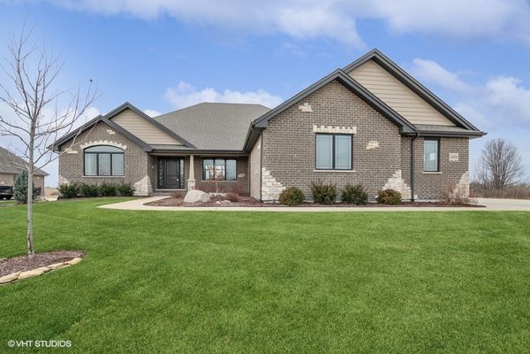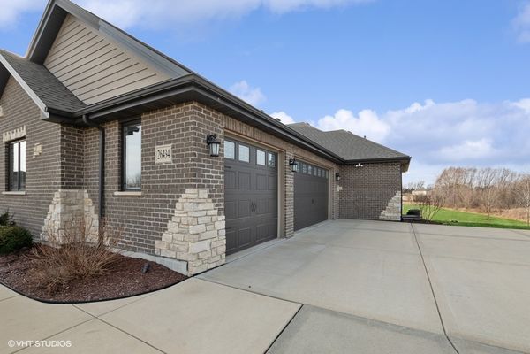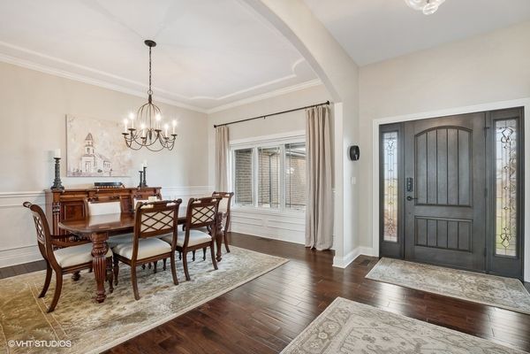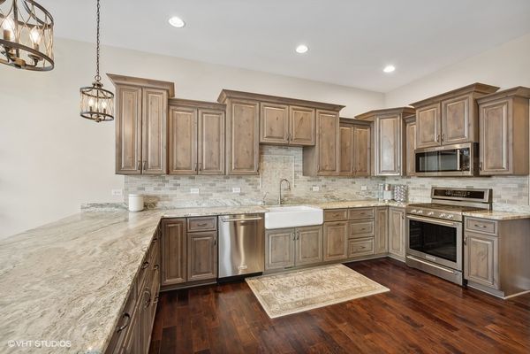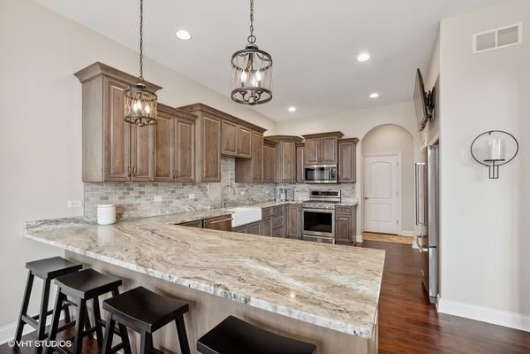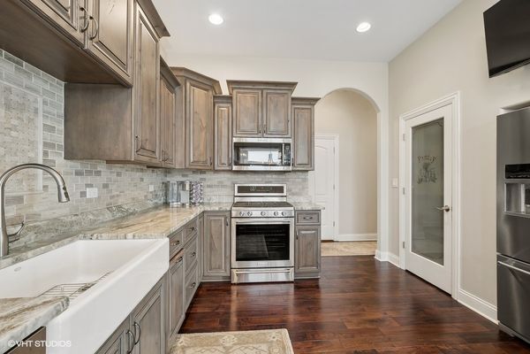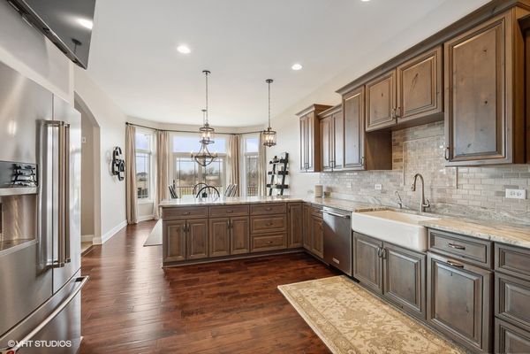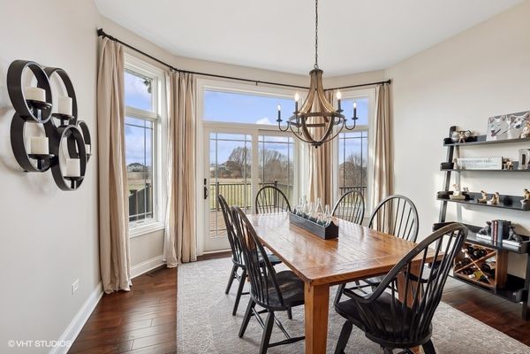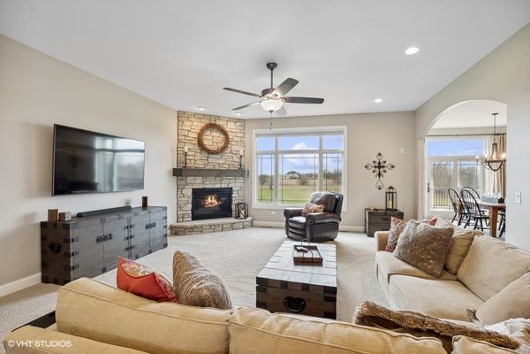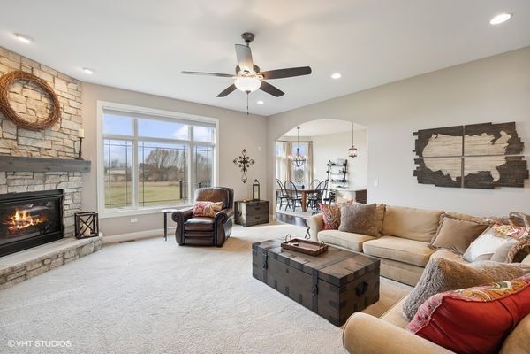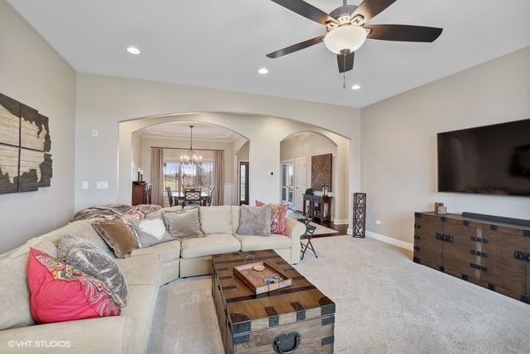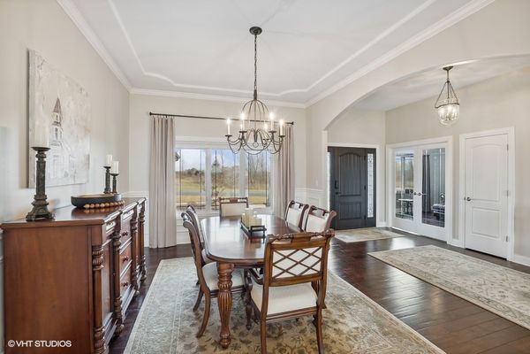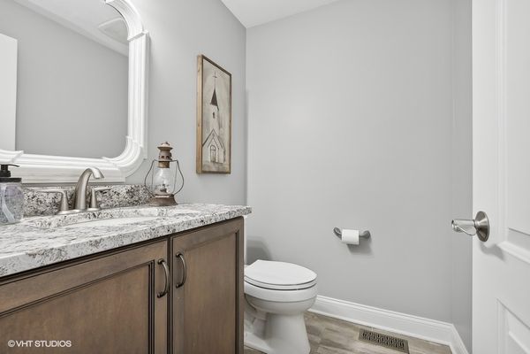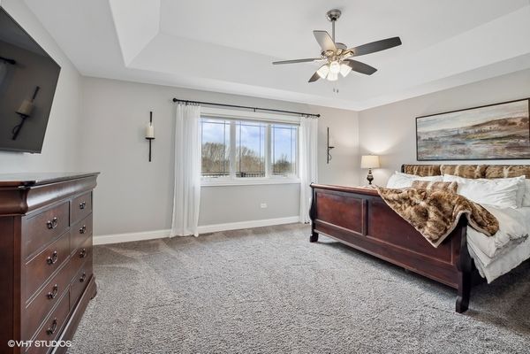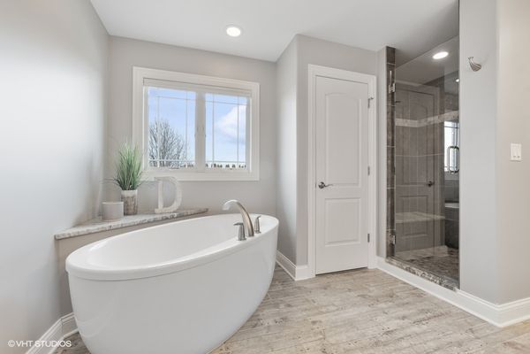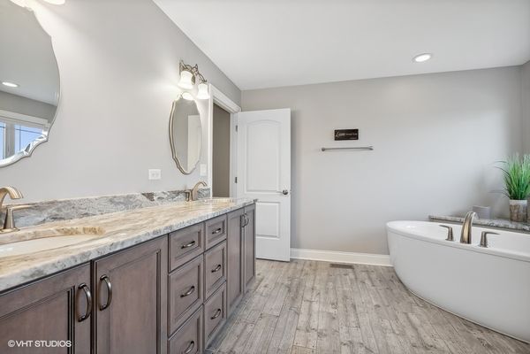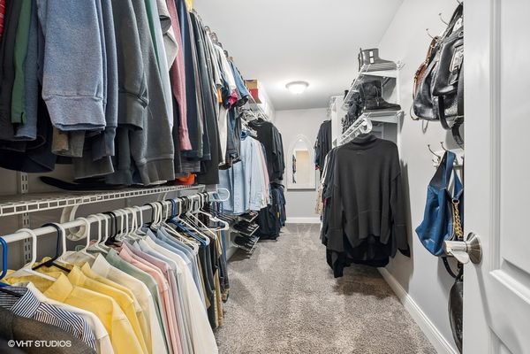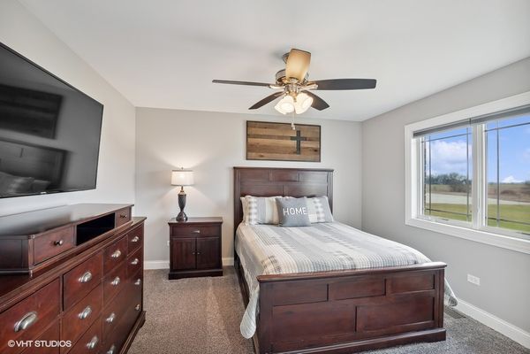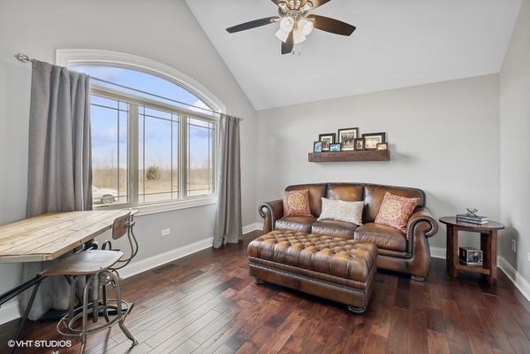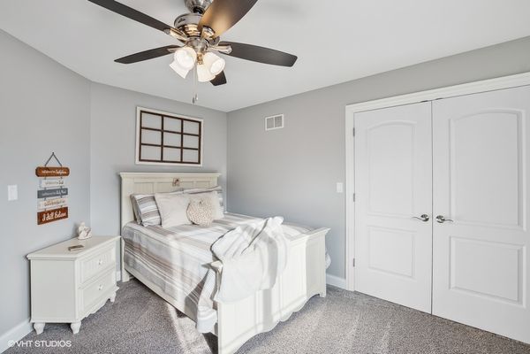26434 S Wildgrass Turn
Monee, IL
60449
About this home
Welcome home to this remarkably stunning all brick ranch on a beautiful lot in sought after Wild Grass subdivision. This home feels and looks brand new. Step inside to find the interior tastefully painted complemented by new light fixtures, can lighting, along with custom window treatments throughout. Desirable open floor plan with plenty of natural lighting. The home also features high end trim and solid panel doors. As you enter the home the foyer boasts beautiful hardwood flooring. Formal dining room includes wainscoting, tray ceilings, and crown molding. The large family room offers new carpeting and a impressive fireplace, creating a cozy ambiance. The eat in kitchen is a chef's dream with soft close custom cabinets, Kohler sink, high end marble counters, tile backsplash, and stainless steel appliances. The primary bedroom impresses with tray ceiling and sprawling walk in closet. The accompanying primary bath features a soaker tub, separate shower, double sinks, and can lighting. The home also offers 3 additional bedrooms on the main level, one with French doors and hardwood flooring this can also be a possible office. All the bedrooms have generous closet space. The remodeled laundry room was completed in 2021, includes new cabinets, counter, and sink. The full lookout basement with additional 1, 000 sq ft of finished living space, filled with sunlight was finished in 2022 adds significant living space. Enjoy the 2nd family room with a 5th bedroom and full bath. There is plenty of room with a utility room, exercise room, and ample storage space. A reverse osmosis system and new iron filter adds further value. Outside you'll find the new professional landscaping along with an extra wide concrete driveway. 3 car attached heated garage great for all your vehicles and storage. The extra wide maintenance free deck with built in lighting, offering a perfect space to enjoy with guest and lookout to the tranquil backyard. Complete with all Andersen windows and sliding door, this home is a true gem and one of a kind. Combining modern updates with timeless charm this home is a 10!
