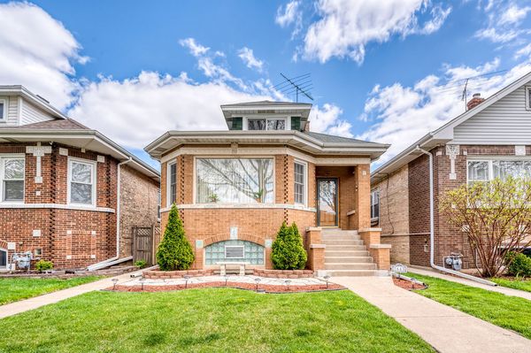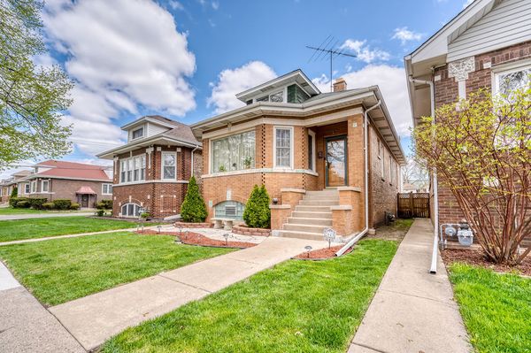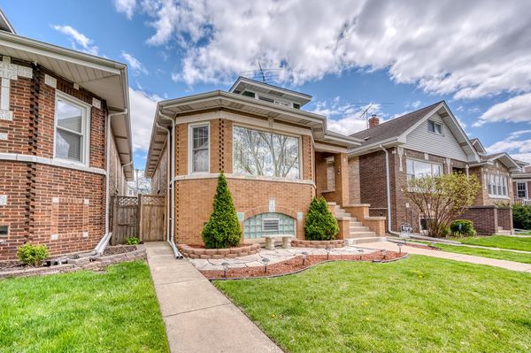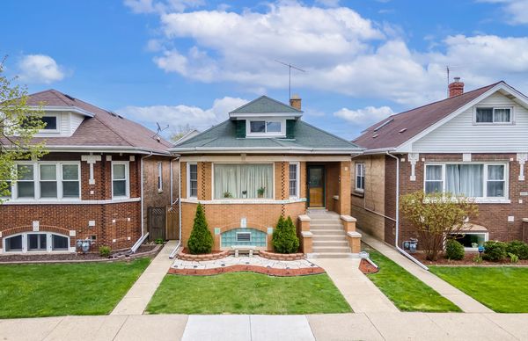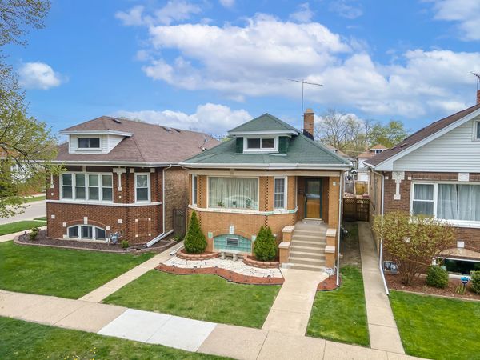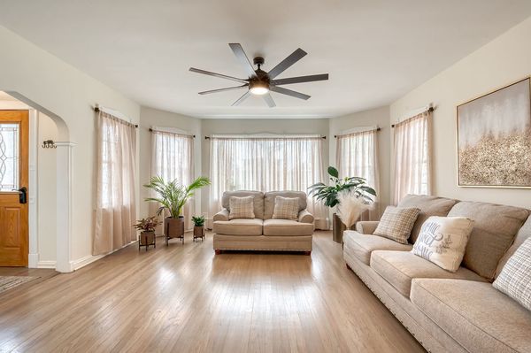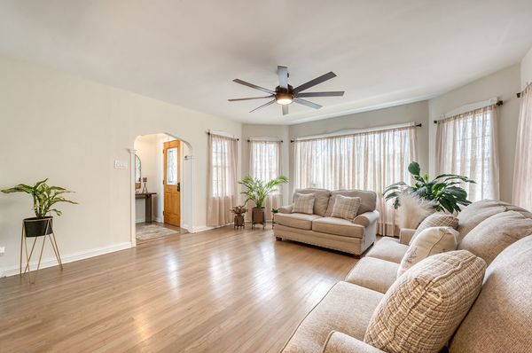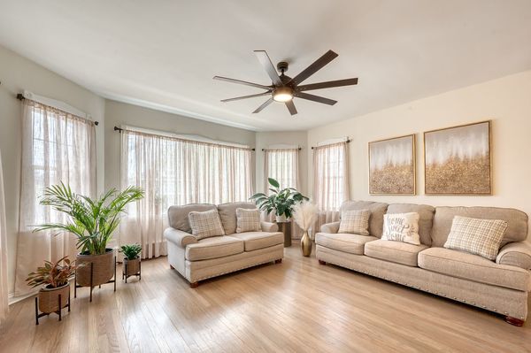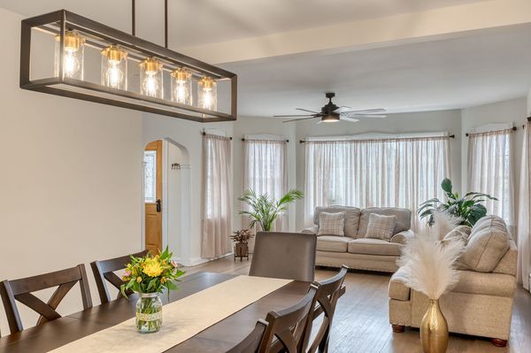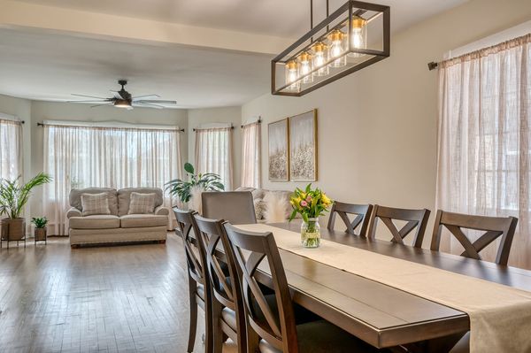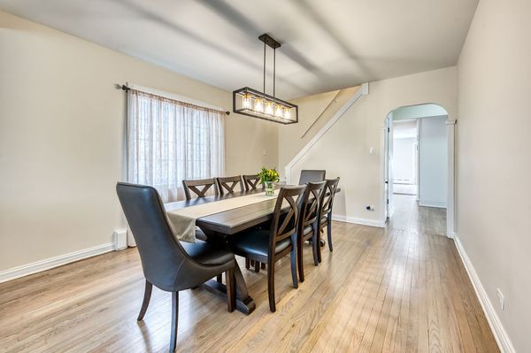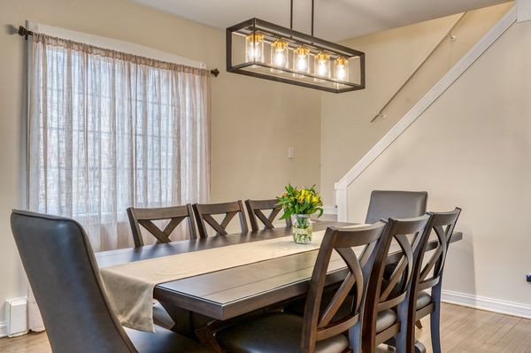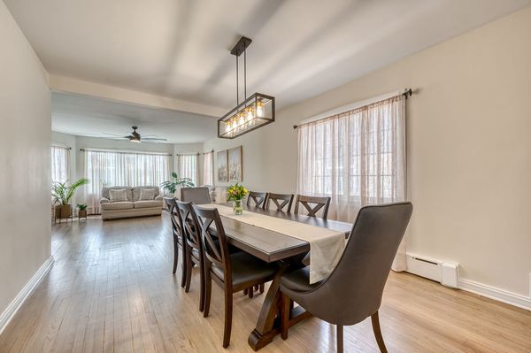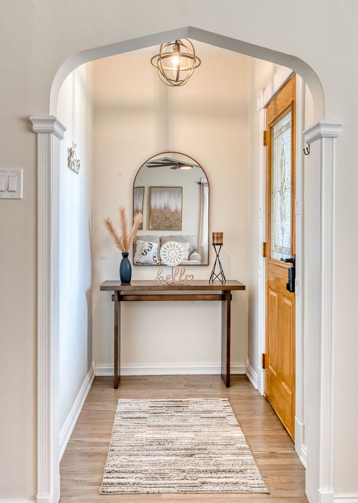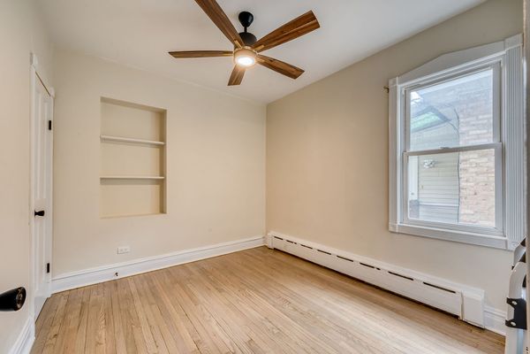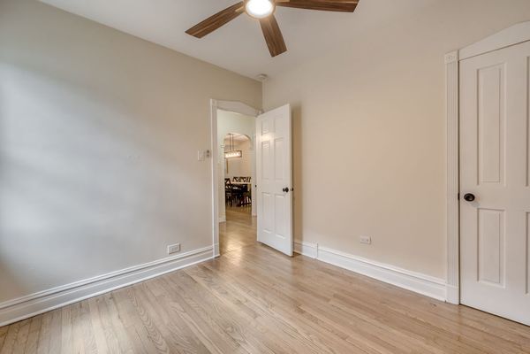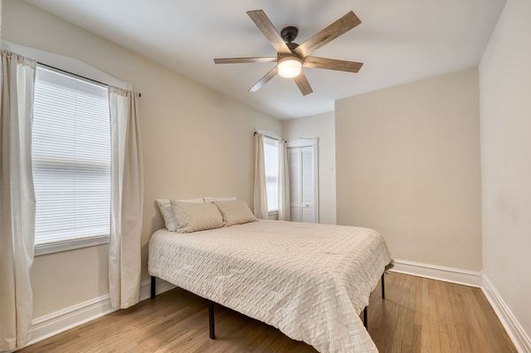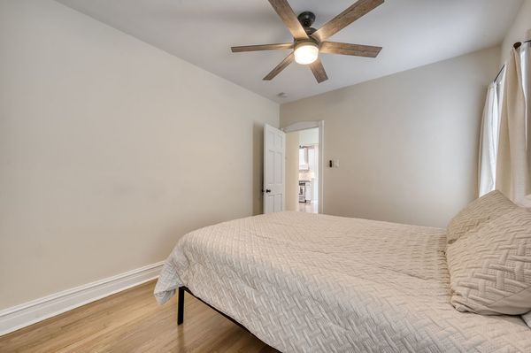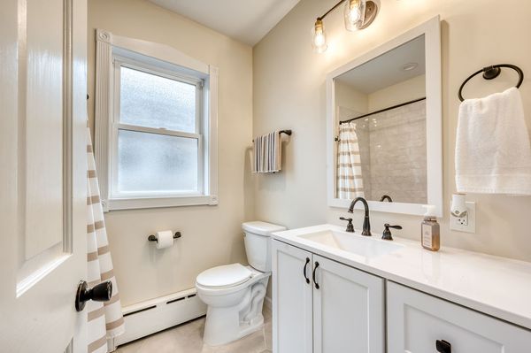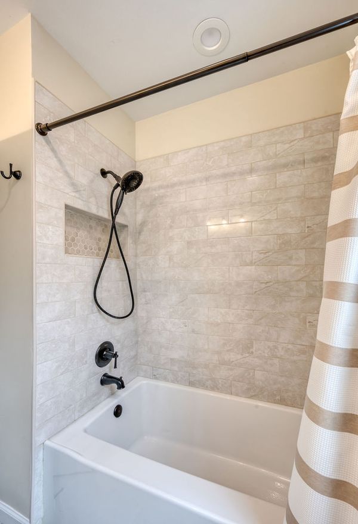2643 N 76th Court
Elmwood Park, IL
60707
About this home
Welcome to this charming single-family brick bungalow nestled in the heart of Elmwood Park! Boasting classic appeal and modern upgrades, this home offers a comfortable retreat for families and friends. As you step inside, you'll be greeted by an abundance of natural sunlight illuminating the spacious living room, perfect for relaxation or entertainment. The separate dining room provides ample space for gatherings, while the newly refinished hardwood floors add warmth and elegance throughout the main level. The modern kitchen features sleek Samsung white-glass appliances, stainless steel gas range, quartz countertops, and plenty of cabinets for storage. Adjacent to the kitchen, the family room offers a cozy space for everyday living. With four bedrooms (two on the main level and two on the second level), there's plenty of room for everyone to unwind and recharge. The finished lower level adds even more versatility to this home, featuring a recreational space, a guest kitchenette, a nice size bonus room with a walk-in closet, an updated full bath, and a separate laundry and workshop area. Outside, the backyard oasis offers a small deck off the family room, a paved patio, and a beautifully landscaped yard, creating the perfect setting for outdoor enjoyment and relaxation. Additionally, the home has a 1 car garage and upgrades include a new electrical panel, new lighting fixtures, and fresh paint throughout the home. Plus, rest easy knowing the home is equipped with a flood control valve. Conveniently located near shopping, restaurants and transportation, this home offers the perfect blend of comfort, style, and convenience. Don't miss the opportunity to make it yours! Schedule your showing today!
