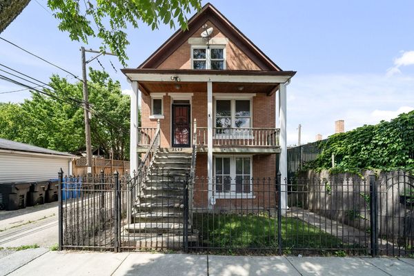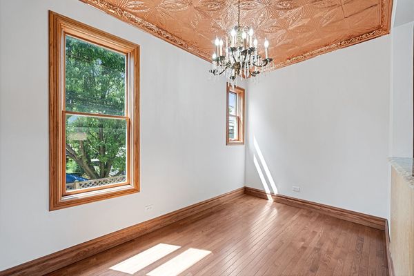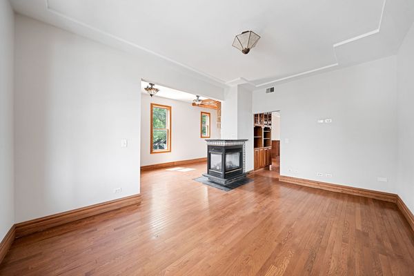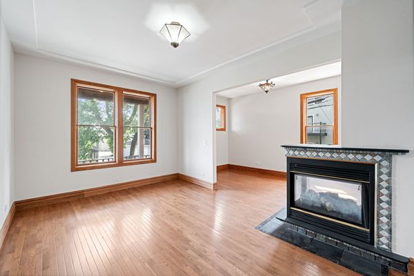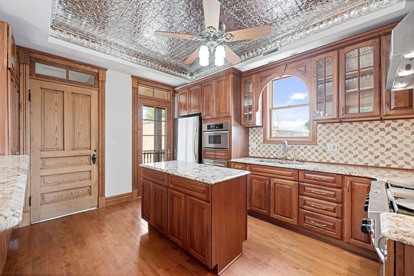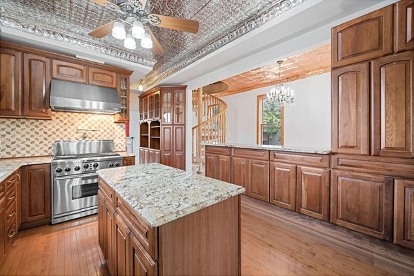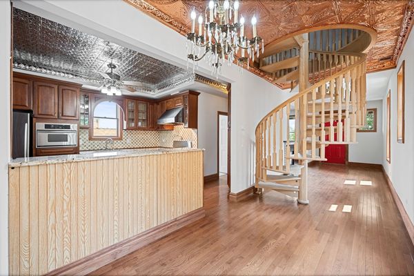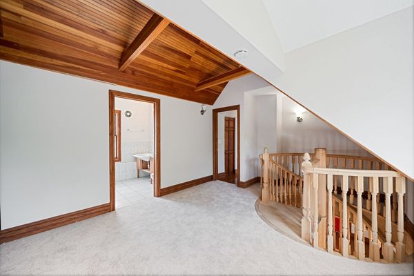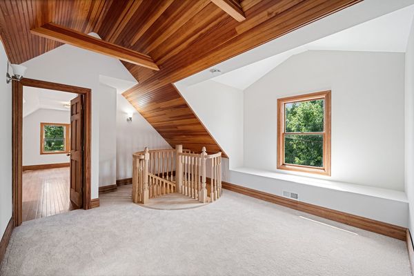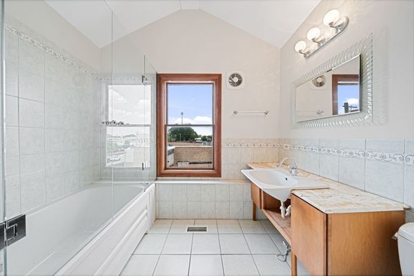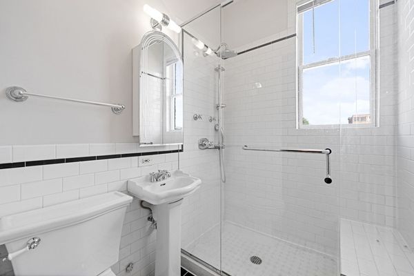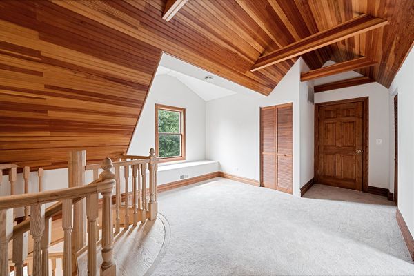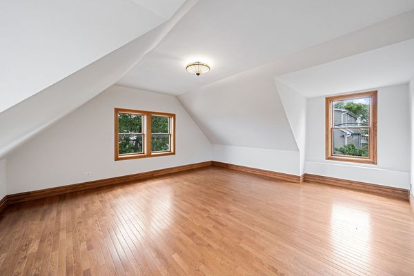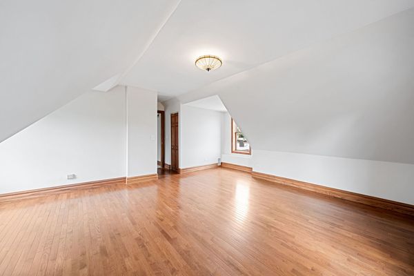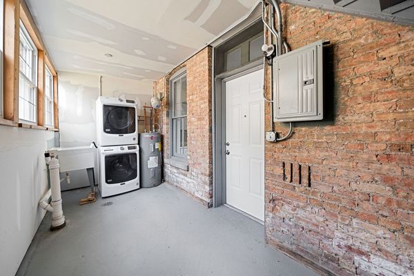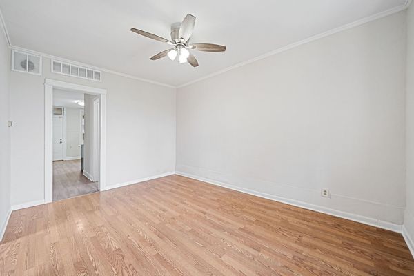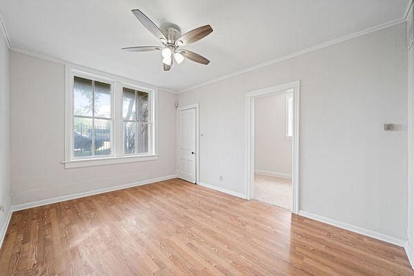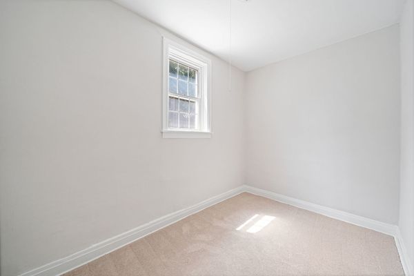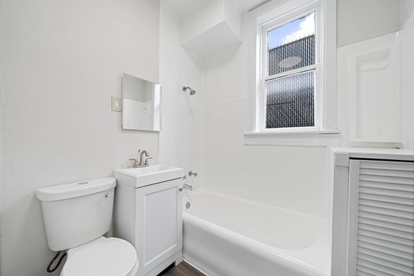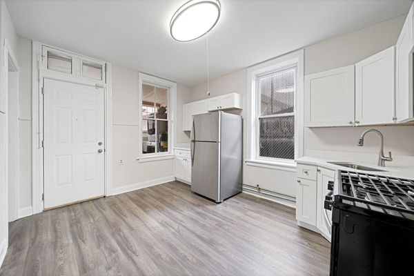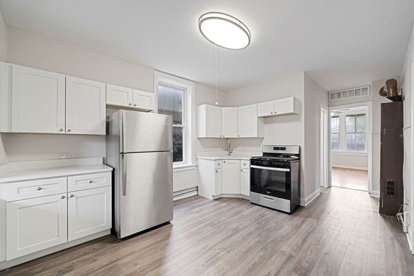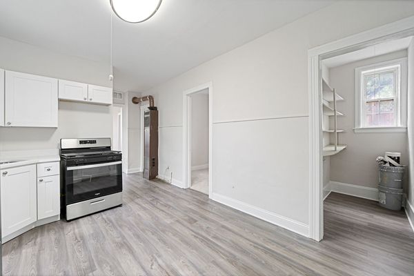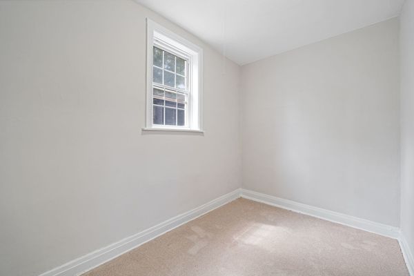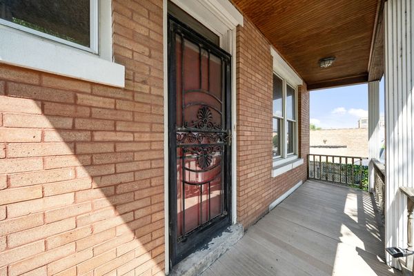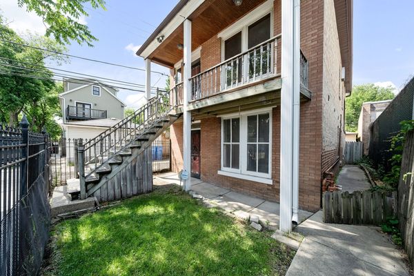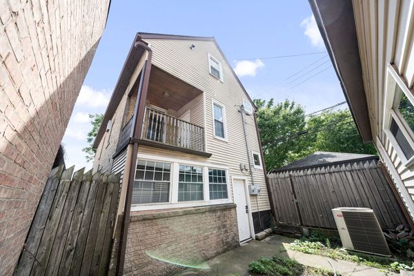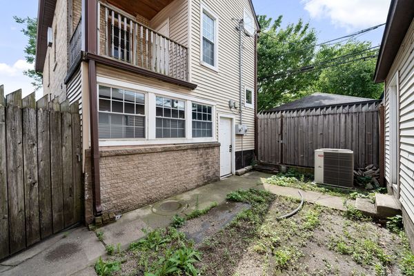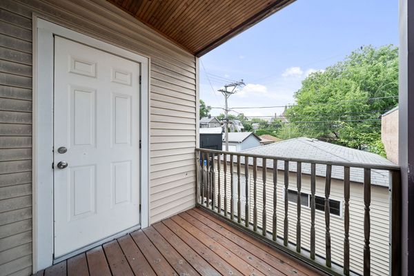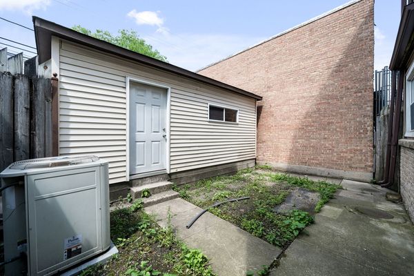2642 W Barry Avenue
Chicago, IL
60618
About this home
Location, location, location! Don't miss out on this fantastic opportunity to move in and enjoy the summer in this fantastic income producing home close to Roscoe Village, Logan Square, Costco, Midtown, Target, The Wolfhound, Kuma's, Honey Butter Fried Chicken, 90/94, Mariano's and more. Features include a spacious duplex up owners unit with high end Chef's kitchen with island, tin ceiling, KitchenAid appliances, plenty of storage, open floorplan with custom wooden spiral staircase, fireplace, loft with wood beams, two spa-like bathrooms, central air and the spacious primary suite has views of the city skyline! Main level apartment is all new in the past year and ready for family to live close by or to rent out long term or Airbnb for excellent cashflow. Front loading laundry is shared by both units, but plenty of space to install a second unit. Small fenced in private yard, perfect for summer soiree's or just relaxing leads out to a 2+ car extra wide garage. Home is on a corner so both units get excellent sunlight all day long from south and west exposure. Excellent location close to everything= schools, shopping, restaurants and more. Truly a unique property. Make this home yours today!
