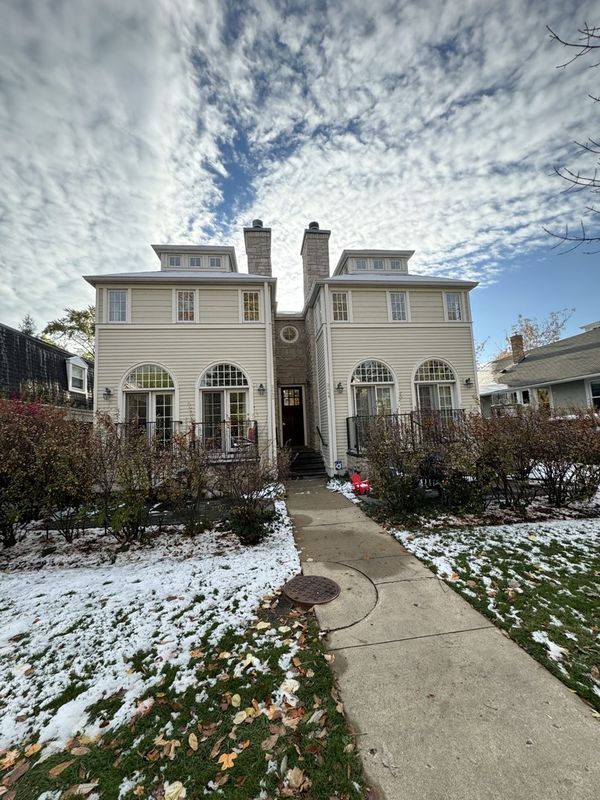2642 Prairie Avenue Unit 1
Evanston, IL
60201
About this home
SOLD in PLN. Spacious, light-filled luxury 3 bedroom condo in the heart of the highly sought-after Central Street area in Northwest Evanston. This newer construction gem, designed by renowned North Shore architects Morgante-Wilson, exudes quality and craftsmanship throughout. From the moment you step inside, you'll be captivated by the beautiful divided light windows, gleaming hardwood floors, meticulous millwork, and unique architectural details that define this exceptional residence. As you enter, you're greeted by a breathtaking two-story atrium living room, complete with a cozy gas fireplace and double French doors that lead to your own private bluestone patio. The heart of this home is undoubtedly the open kitchen and dining area, boasting lovely curved bay windows and a convenient door leading to a side patio perfect for grilling and outdoor enjoyment. The kitchen itself is a chef's dream, featuring stainless steel appliances (including a GE Profile stove, fridge, and dishwasher), abundant white shaker cabinets with a large pantry, an inviting island, and peninsula seating. This level also includes two additional bedrooms, a full hall bath with an air tub, a convenient laundry room, and the primary suite. The primary suite is a sanctuary of comfort, offering a spacious bath with a luxurious rain shower, an updated double vanity with a quartz top, new fixtures, and mirrors, a generous walk-in closet, and its very own private balcony. The second main floor bedroom is currently configured as a versatile den or office space. The second level of this unit presents its own private retreat, with a separate bedroom and en-suite bath. Natural light streams in from east, south, and west exposures, providing a sunny ambiance throughout the day. Abundant closet space, a private storage room, and two interior heated parking spaces make living here a breeze. Ideally located, you'll find Central Street shopping and dining, METRA access, bike trails, tennis courts, and Canal Shores Golf Course just a short stroll away.
