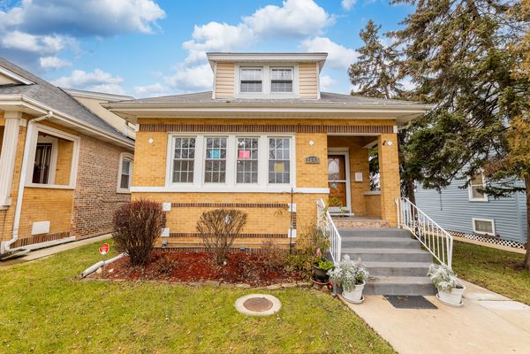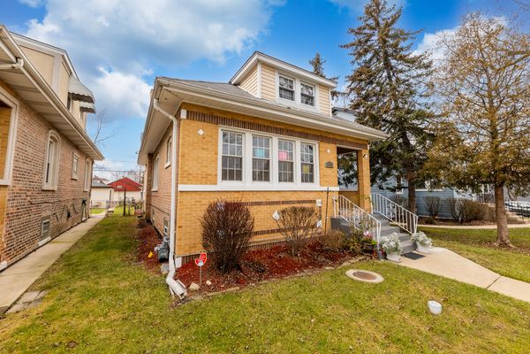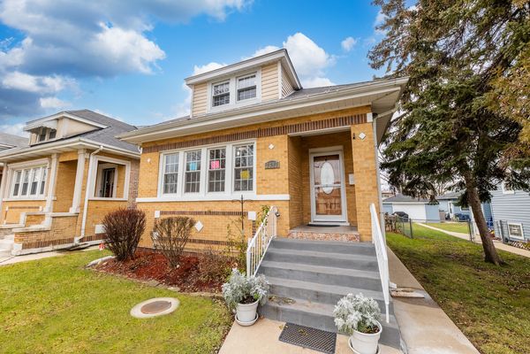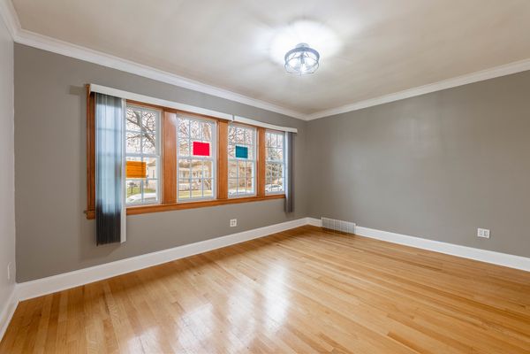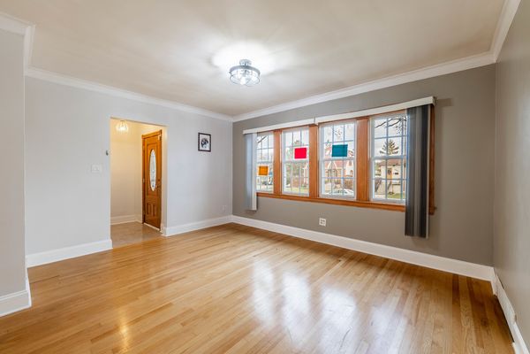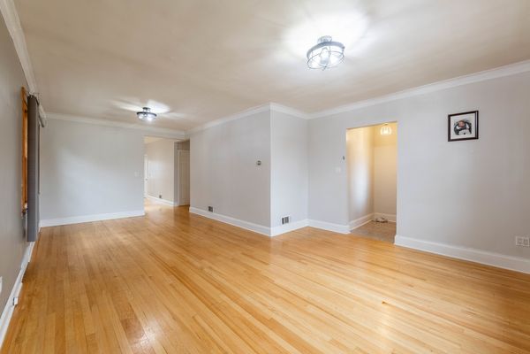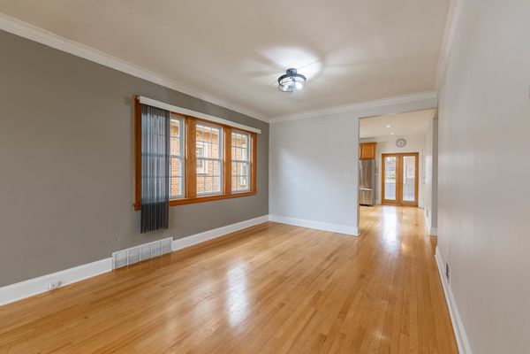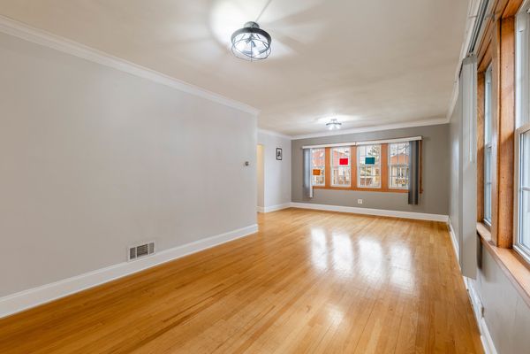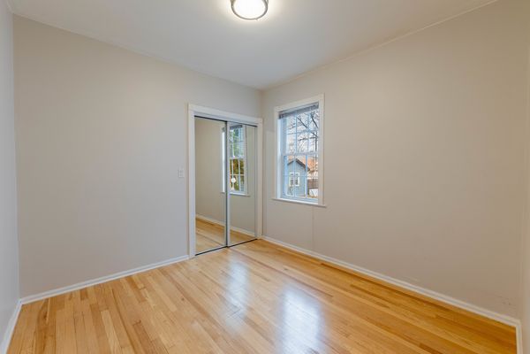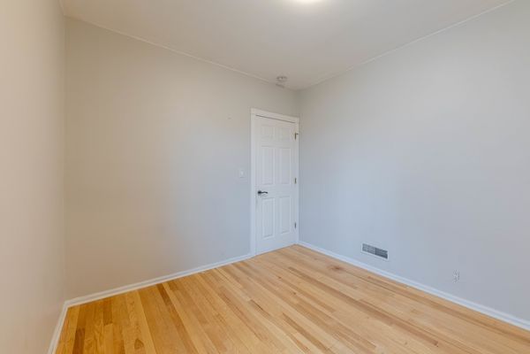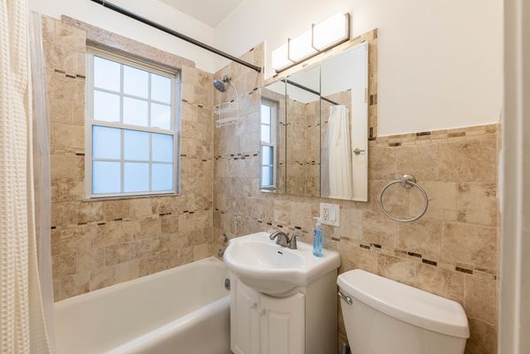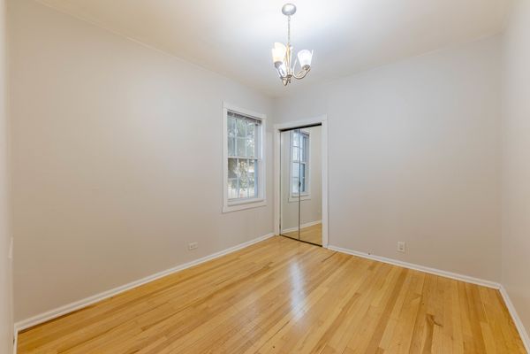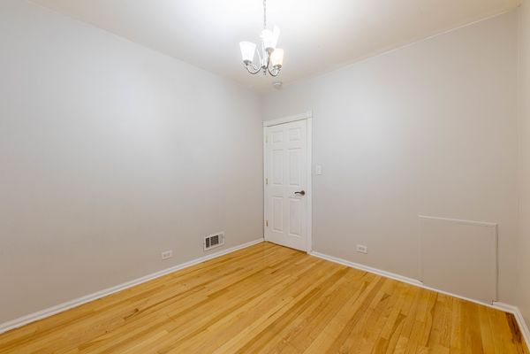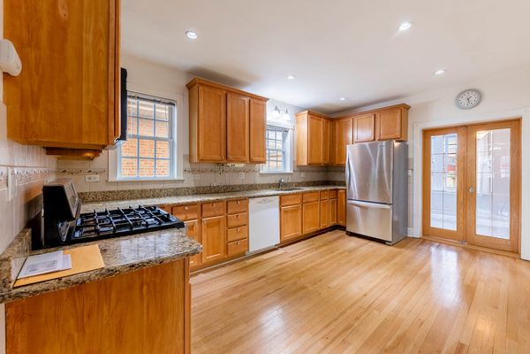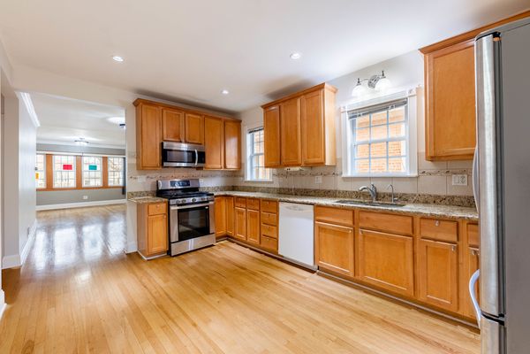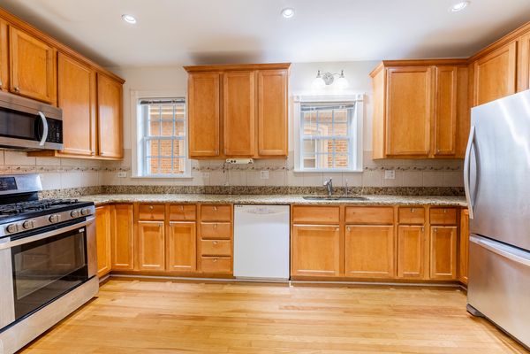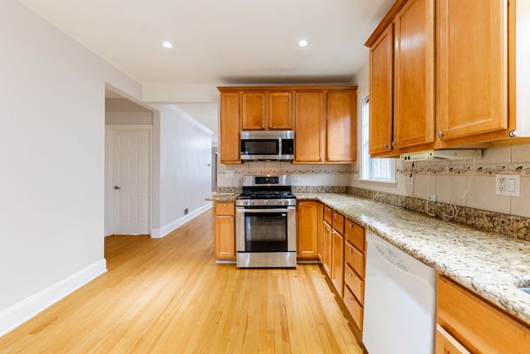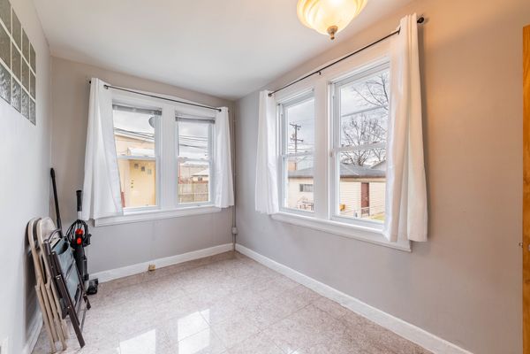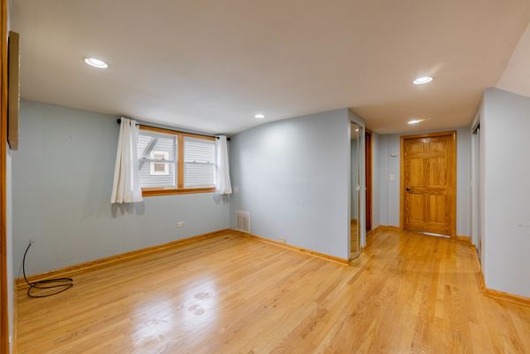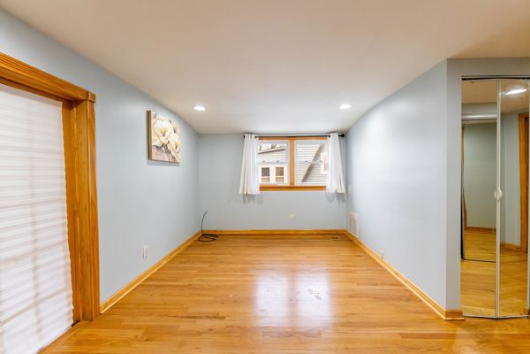2642 N 74th Court
Elmwood Park, IL
60707
About this home
Experience the pinnacle of cozy living in this meticulously updated 3-bedroom (plus 1 in the basement), 3-bathroom haven. Radiating charm with its striking yellow brick facade, this bungalow, refurbished in 2010, seamlessly fuses classic allure with contemporary comforts. Step into the main level and be embraced by the warmth of hickory hardwood floors that effortlessly guide you through. The expansive living and dining areas offer ample space for everyday living and soirees alike, perfect for entertaining loved ones. The soul of this home resides in the impeccably designed eat-in kitchen, adorned with maple cabinets, stainless steel appliances, and polished granite countertops. Transition effortlessly from the kitchen to the enchanting enclosed porch, a multifunctional space doubling as a mudroom, granting easy access to the outdoors. Ascend to the second floor and discover your private sanctuary-a super suite rivaling a lavish hotel retreat. Upon entering, the sense of spaciousness and comfort is immediately apparent. A generous sitting area/office combo leads to the fully updated second bath, complete with a walk-in shower. Journey downstairs to the fully finished basement, revealing a family room, laundry room with ample storage, a bonus room, 4th bedroom, and a third full bathroom featuring a walk-in shower. Additional highlights include a second enclosed porch, offering extra storage and adaptability to suit your lifestyle needs. Nestled in the sought-after Elmwood Park neighborhood, this residence is surrounded by amenities, parks, schools, and convenient transportation options, ensuring a lifestyle of utmost convenience and comfort.
