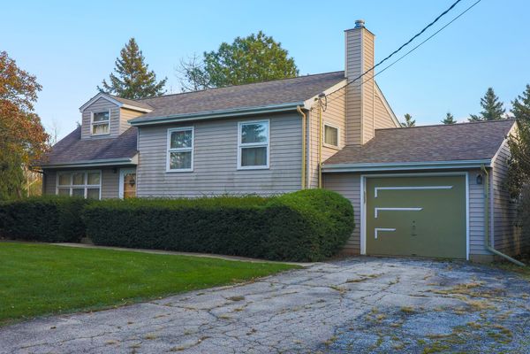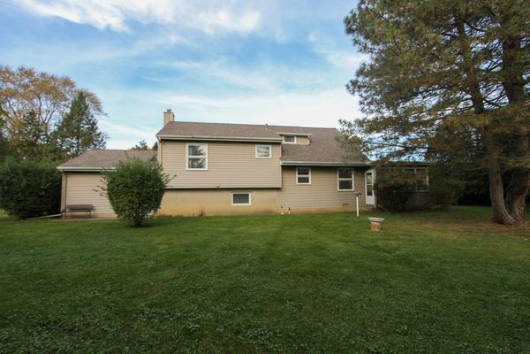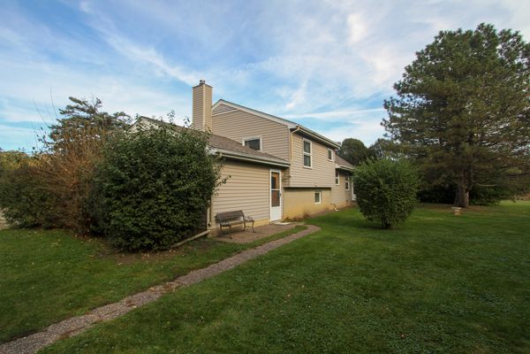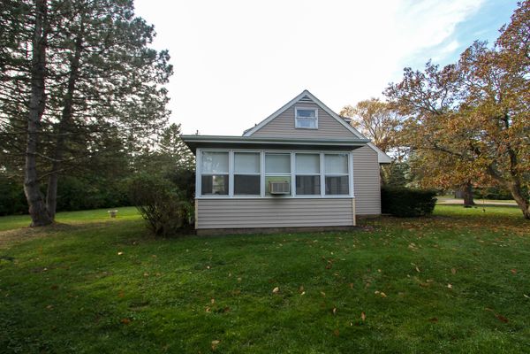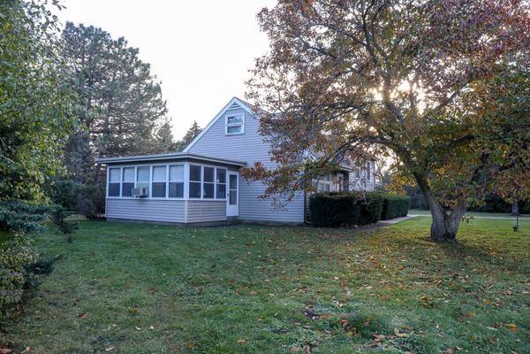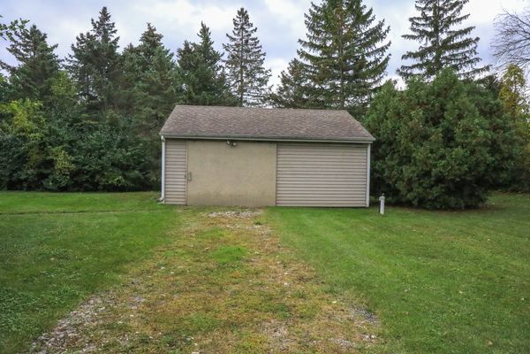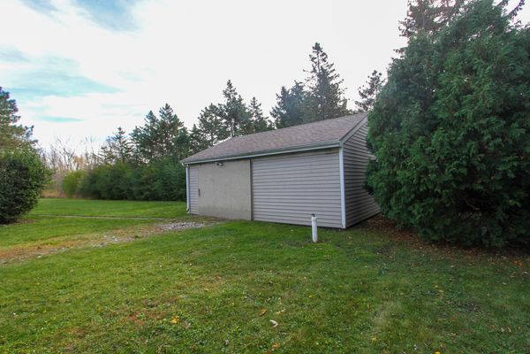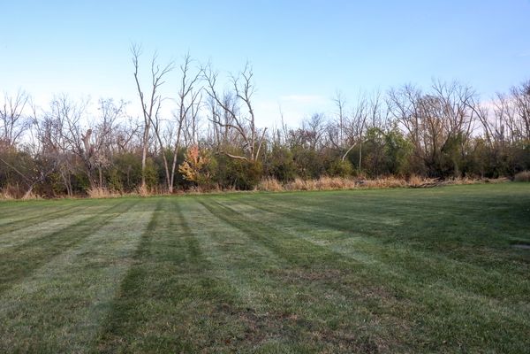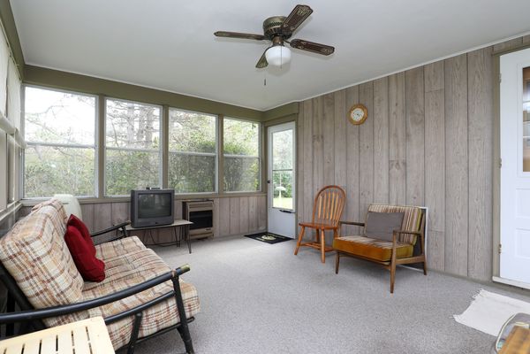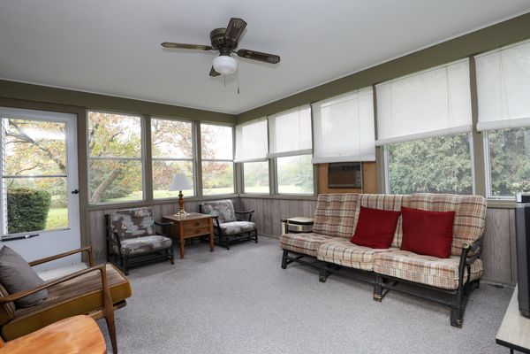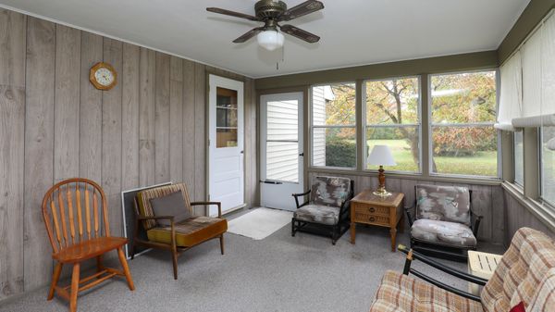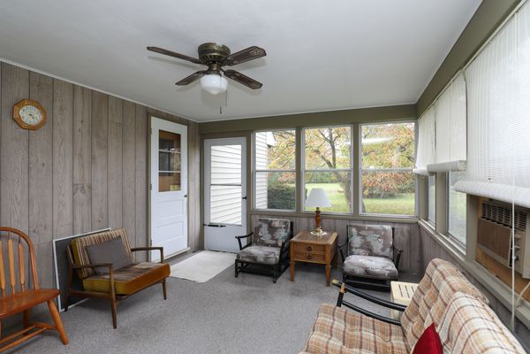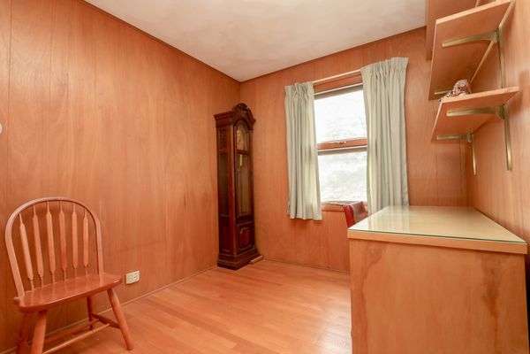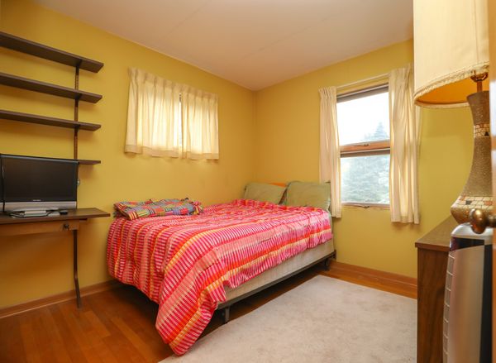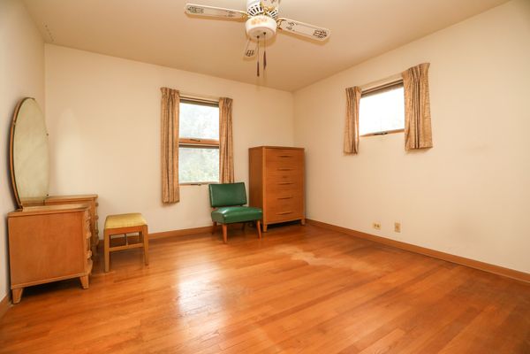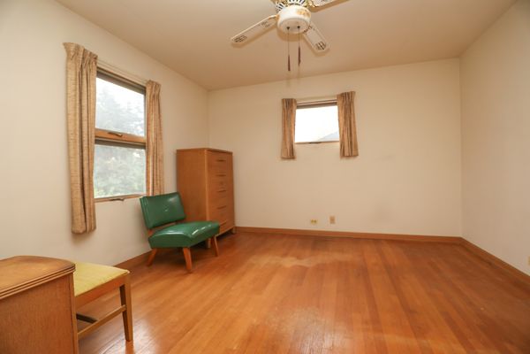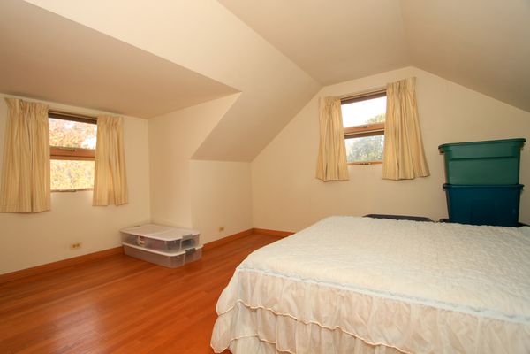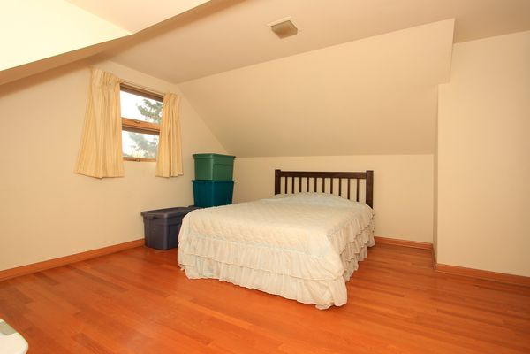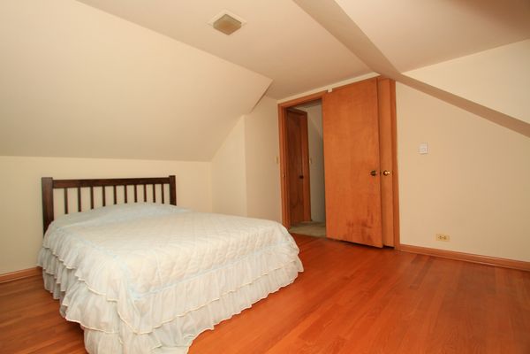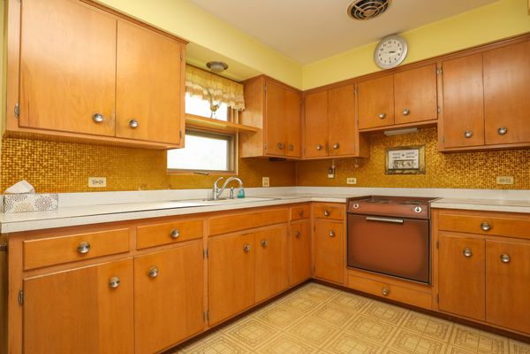26417 N US Highway 45
Mundelein, IL
60060
About this home
Looking for privacy and a spacious outdoor area in an unincorporated Mundelein area but close to downtown. Come and preview this large split-level home with four bedrooms and two full bathrooms, even though it's an older build, appears to be well-maintained. The hardwood floors and individual thermostats in each bedroom are notable features, ensuring comfort and a cozy atmosphere. The mention of the kitchen needing some final touches to become a gourmet kitchen suggests that the space can be customized to fit the buyer's preferences and style. The plaster walls, known for their insulating properties, are an added advantage, especially during the colder months. The attached one-car garage and laundry room on the lower level provide convenience and practicality. The 20 x 24 barn, built in 1984, adds extra storage or can be repurposed for various uses depending on the future owner's needs. The relatively recent house roof replacement in 2016 adds to the property's appeal, as it indicates that significant maintenance has been undertaken relatively recently. The 12 x 16 screened porch appears to be an inviting feature, perfect for enjoying the outdoors during warmer weather. The outdoor area, described as two acres of green space, with a water well in the front and a septic system in the backyard, seems to provide ample room for various outdoor activities. With a private location that is discreet from the road, it offers the ideal setting for someone seeking tranquility and space. PROPERTY IS BEING SOLD AS IS NO REPAIRS OR WARRANTIES
