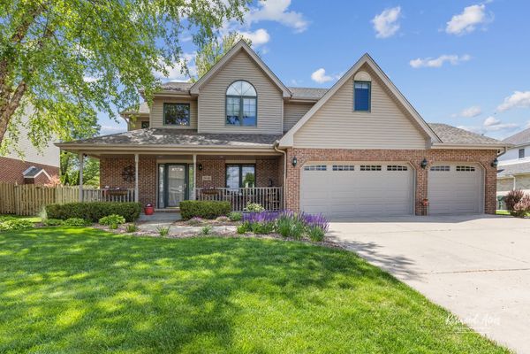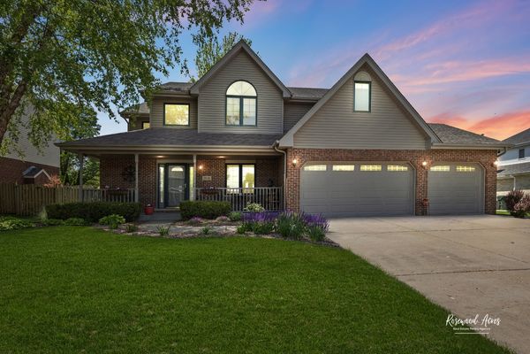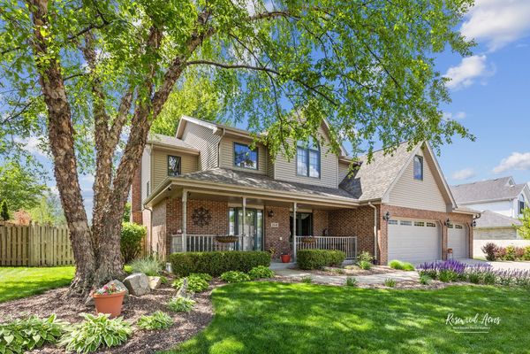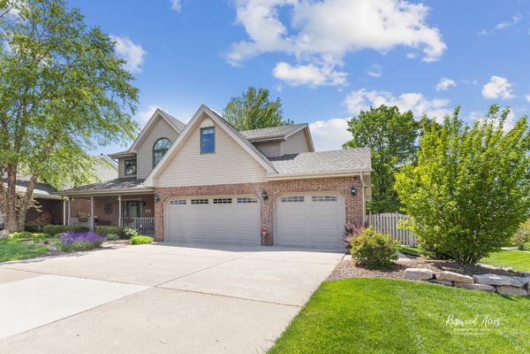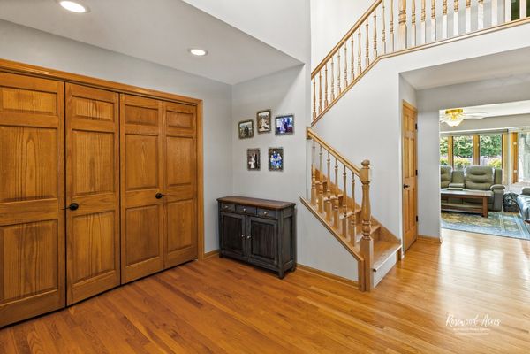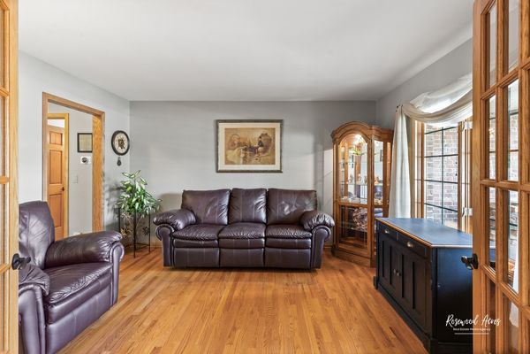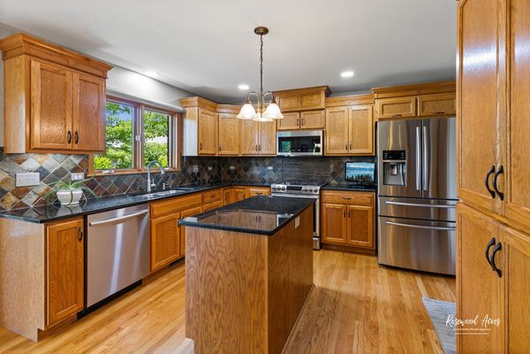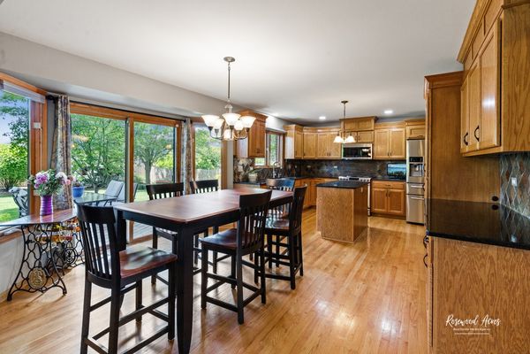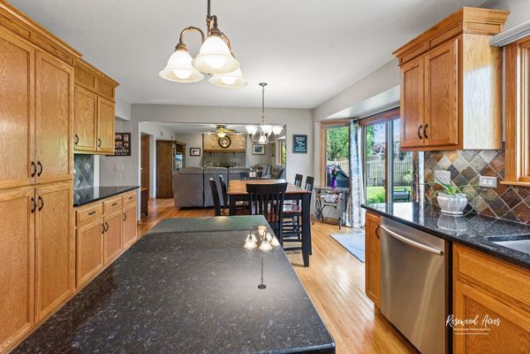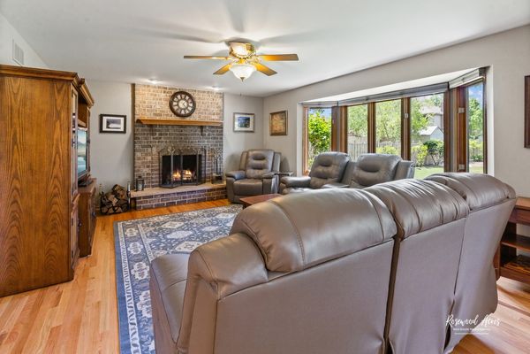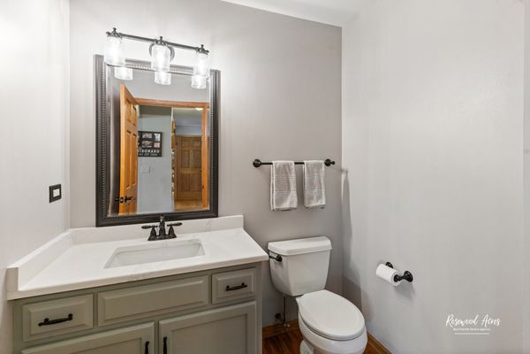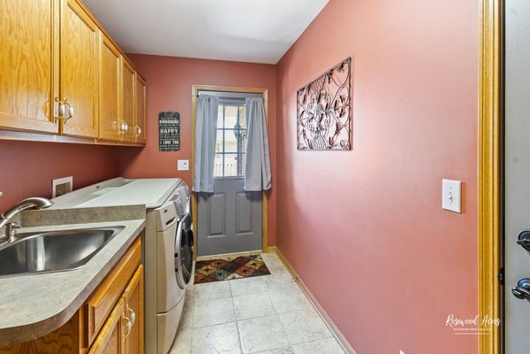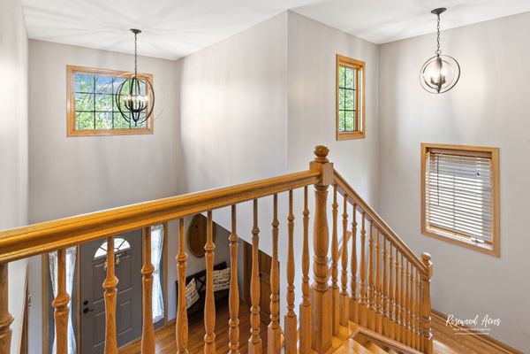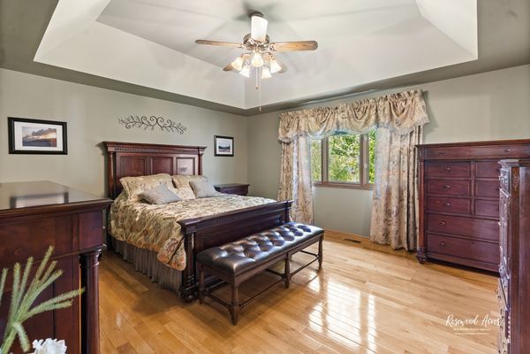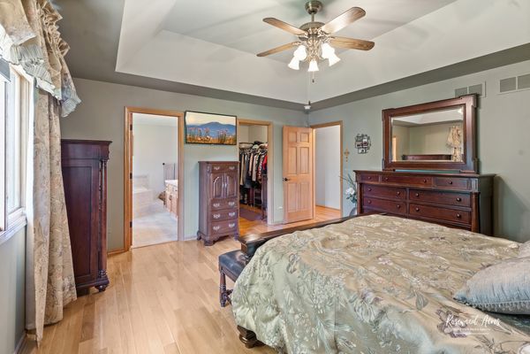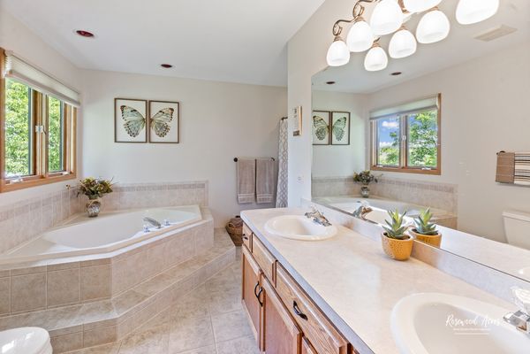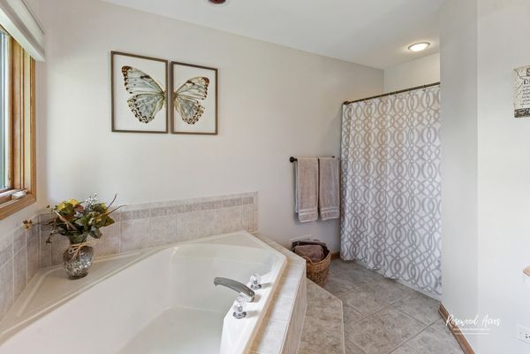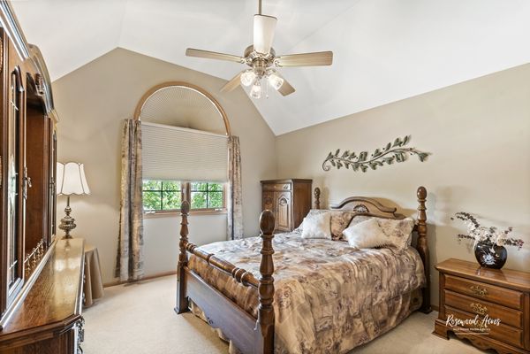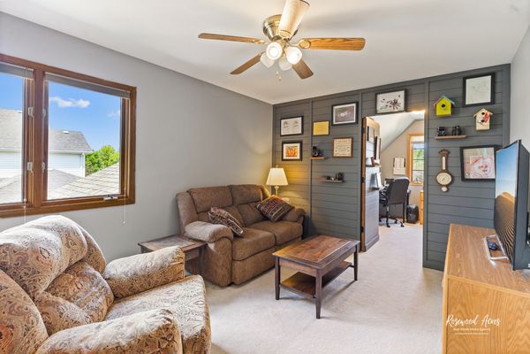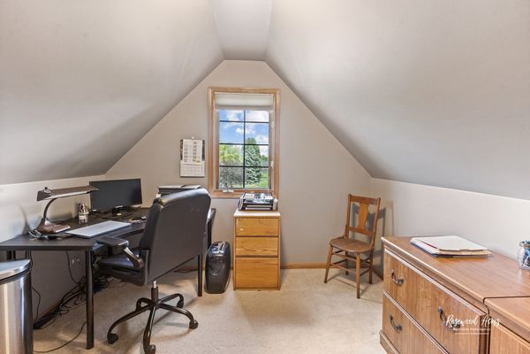2641 Tanaga Basin
New Lenox, IL
60451
About this home
Fall in love with this spacious home the moment you step in and are greeted with the bright custom two story foyer entryway and natural hardwood floors! With over 3, 000 square feet of luxurious living space, this home has space for everyone. This home boasts 5 bedrooms and 3.5 bathrooms including a large primary suite complete with a walk in closet, beautiful tray ceiling, separate shower and tub, and double vanity. The main level includes a large family room with bow windows and wood burning fireplace, formal dining room, living room, laundry room, bathroom, and kitchen w/ granite counter and stainless steel appliances. Natural light beams through the ample amount of windows this home offers, many of which overlook the large fully fenced in backyard that has a spacious patio, landscaping, mature trees, and a carefree sprinkler system. Head to the fully finished basement where you will find a perfect space to hangout! The basement has a wet bar and English kitchenette made out of silver maple custom cabinets, tray ceilings, and a full bathroom. The 3 car heated garage includes upgraded garage doors and three garage door openers. Lastly this home includes solid core 6 panel doors throughout, AC and furnace new in 2022 controlled by a smart Nest thermostat, central humidifier, roof in 2016, kitchen appliances in 2018, sump pump battery backup, sewer pump, flooring in both attics, quartz vanity top in powder room and is equipped with Blink security cameras. You don't want to miss this opportunity to own a well maintained property near great schools, shopping and restaurants! This home won't last long!
