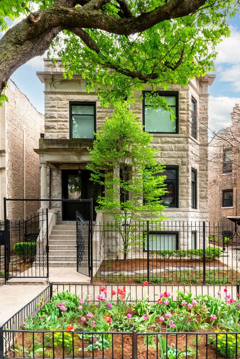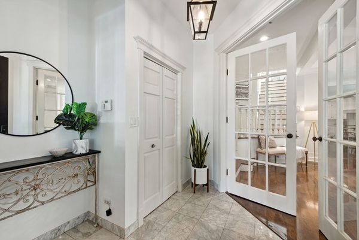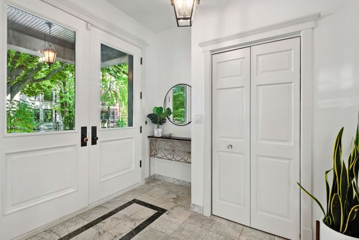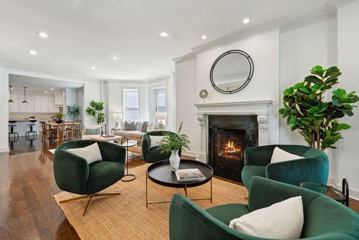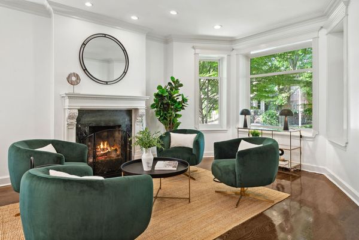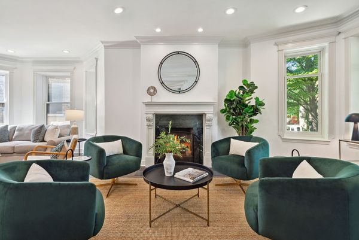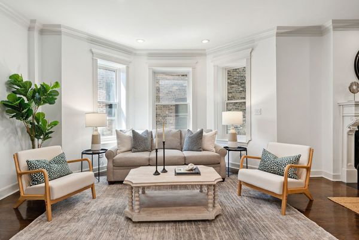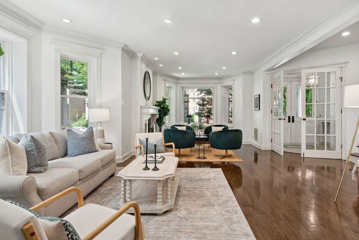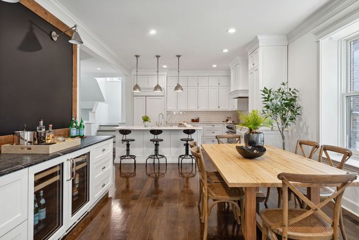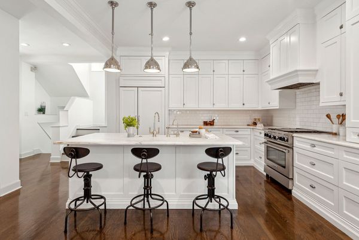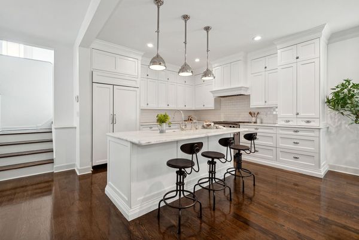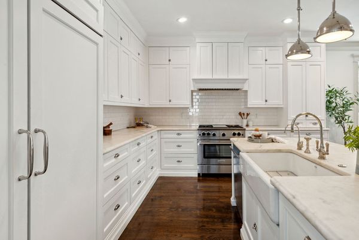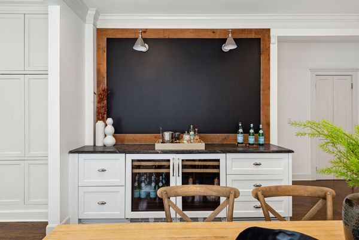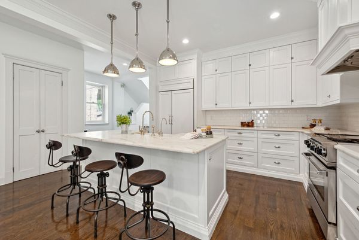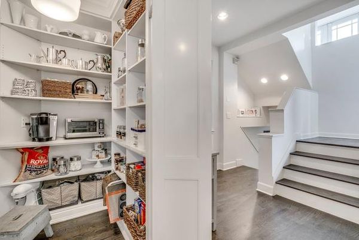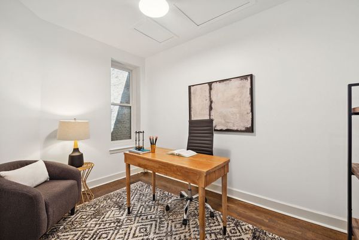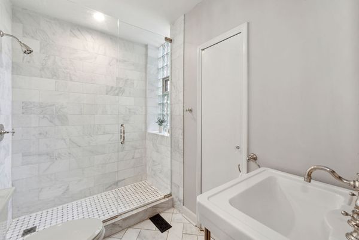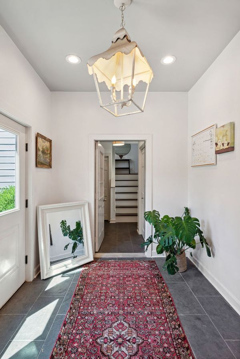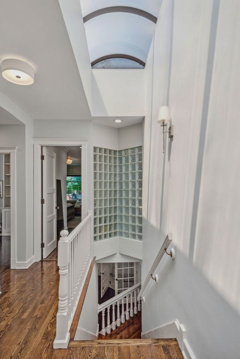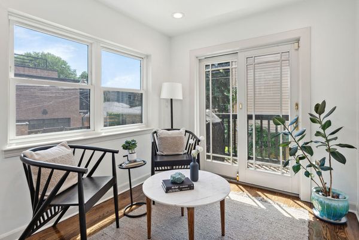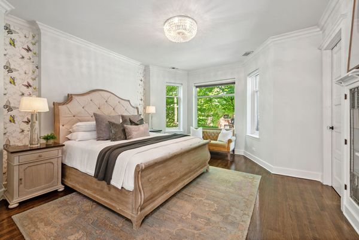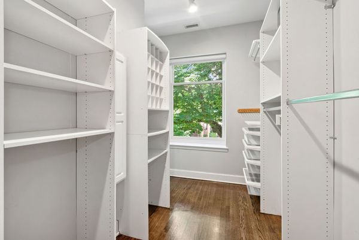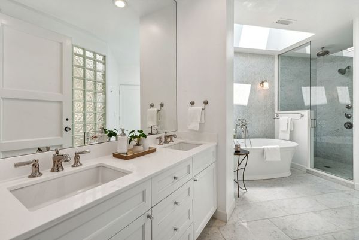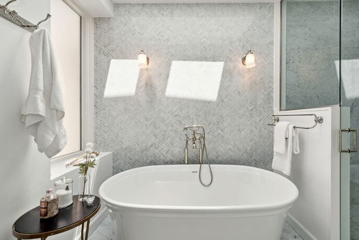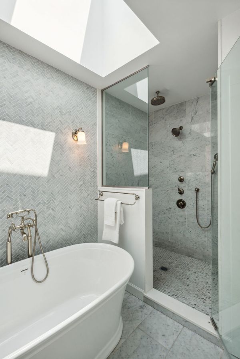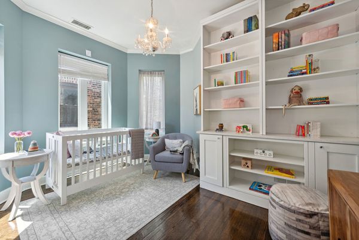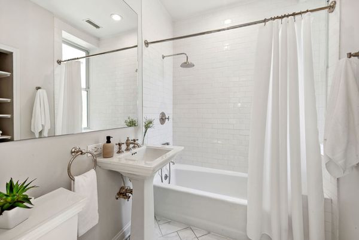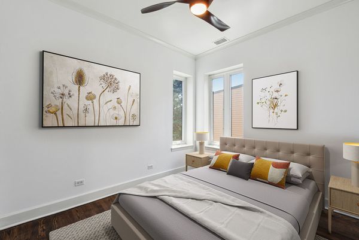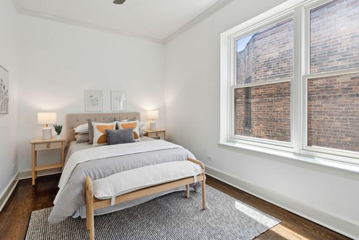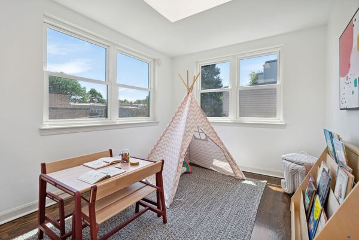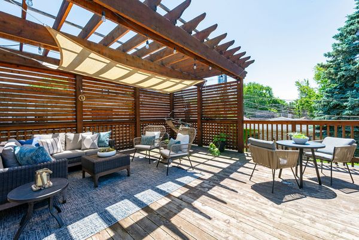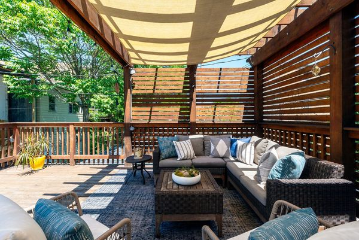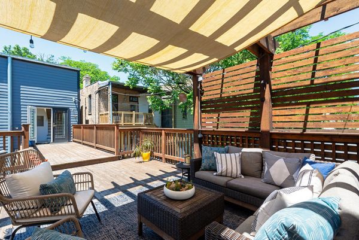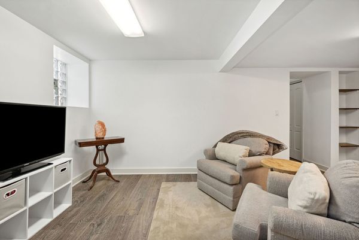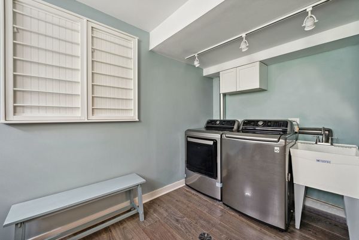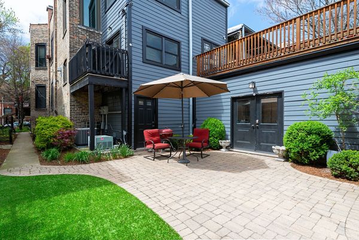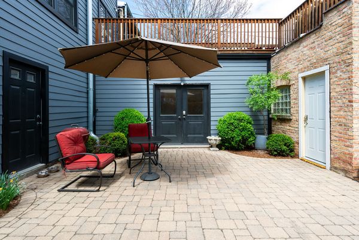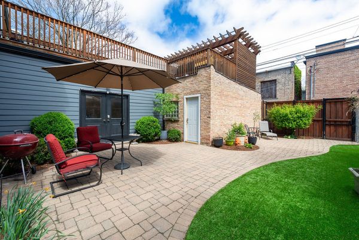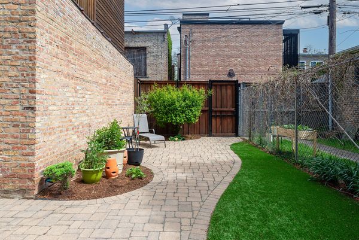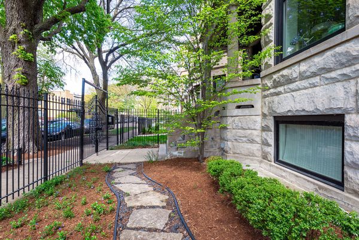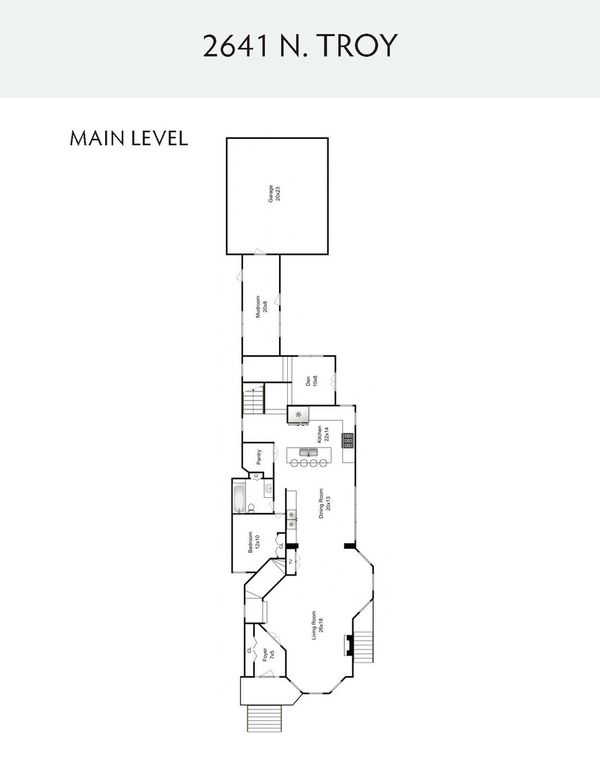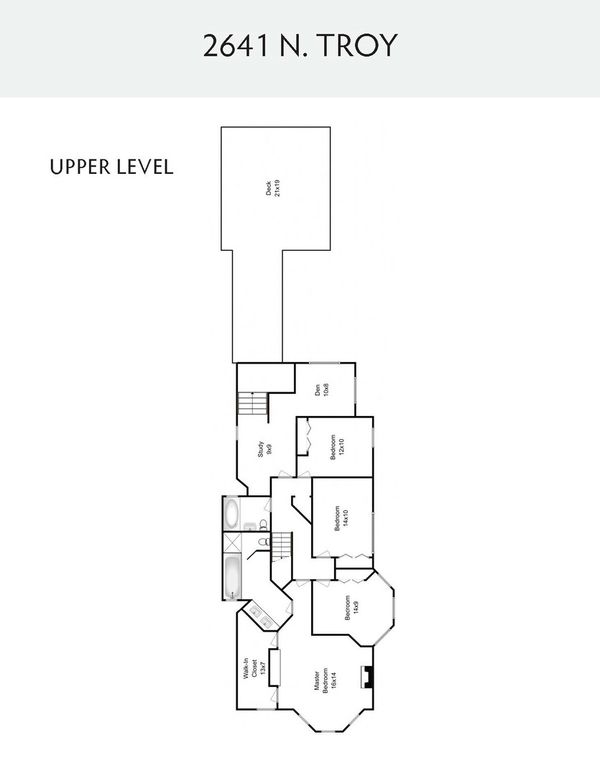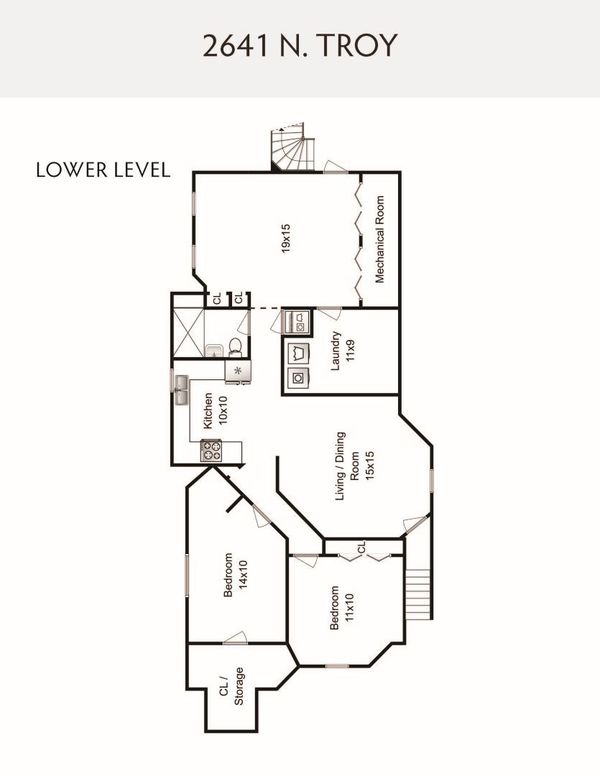2641 N Troy Street
Chicago, IL
60647
About this home
Be sure to watch the full walk-through video so you can fully appreciate the space ! Nestled between Logan + Kedzie boulevards sits 2641 Troy, a stately greystone home on a 37.5 wide lot with mature trees and hardscape. A re-imagined floor plan offers traditional vibes with a twist, the open concept floor plan satisfies those who love a modern touch as well as those who appreciate traditional details. The double parlor living spaces flow seamlessly into the combination dining room + kitchen. 'Stand the test of time' finishes and touches are found throughout the home. The main floor also boasts a full bathroom and bedroom, which could also double as awesome office. There are two staircases to the second floor, both in the front and in the back. As you head up the front staircase one can't help notice the natural light flooding the whole second floor through the 10' wide skylight. Four bedrooms, 2 bathrooms, and a den complete the second floor. The primary suite, at the front of the home overlooking tree-lined Troy Street, is comprised of an outfitted walk-in closet, full sized stacked laundry and spa bath. The lower level of the home features a great play | game area + laundry room PLUS an annexed suite. The annexed suite has 2 bedrooms, bath and small kitchenette. The two car garage is connected to the home by a HEATED breezeway, how wonderful is that int he winter with the snow and cold?? The outdoor space in this home is a treasure. The garage roof deck, which is accessed from the interior rear staircase above the breezeway, is fully finished and ready for summer time fun. The ground floor outdoor space on the south side of the home is a combo of a patio and yard space, so fun to just hang out! All of this is a quick hop skip and a jump to the monolith, the epicenter of Logan Square, 2 blocks to the Kedzie Blue line stop, the Logan Square Farmers Market and so many wonderful restaurants. Welcome home - you absolutely MUST SEE this home.
