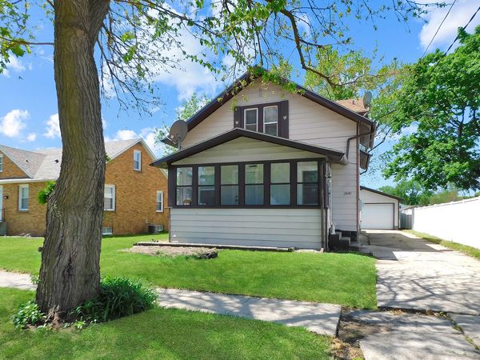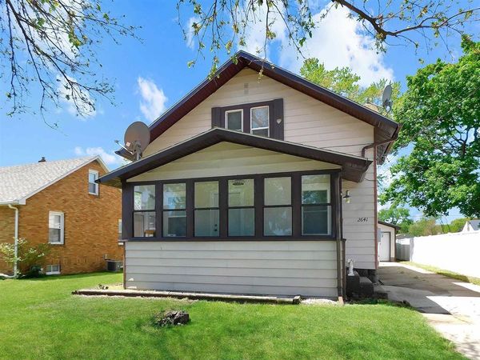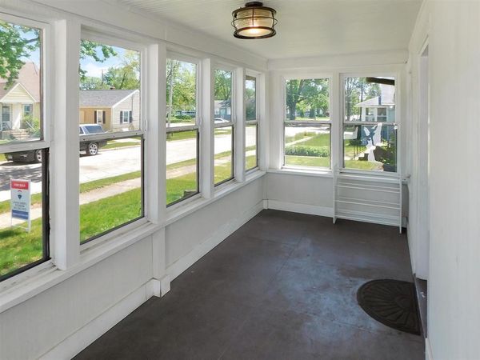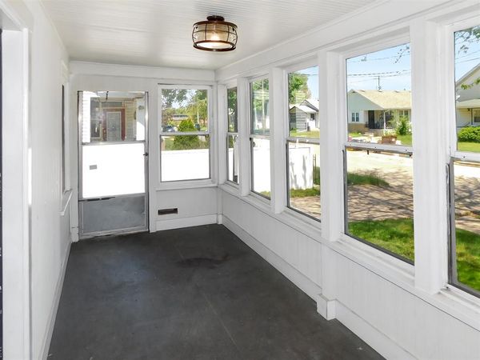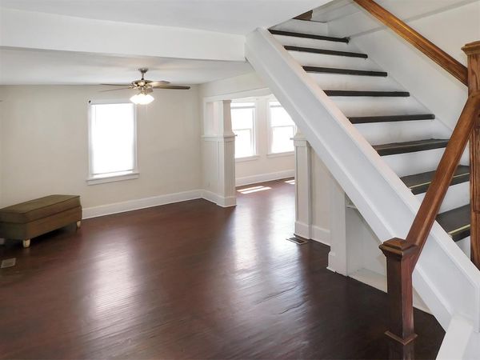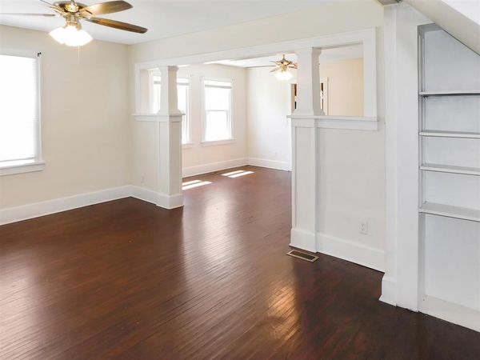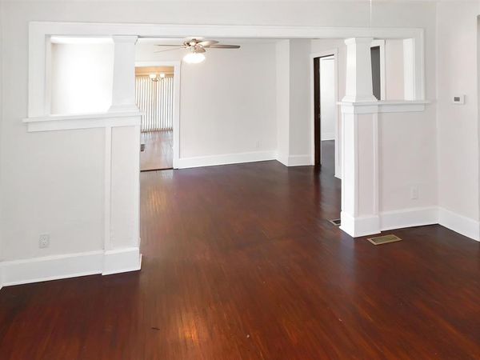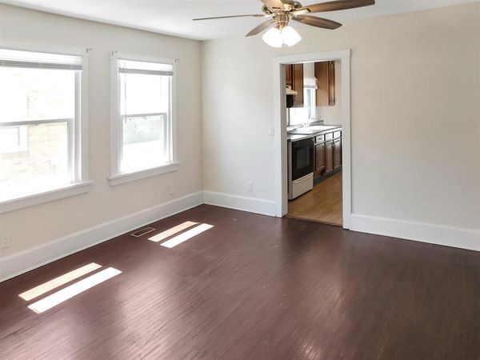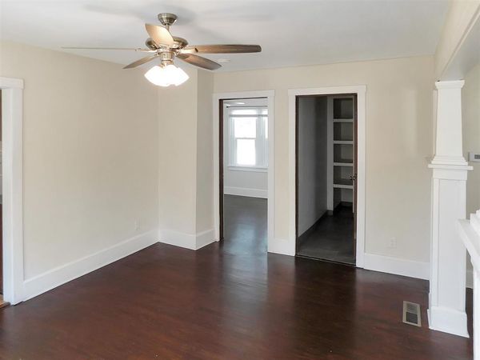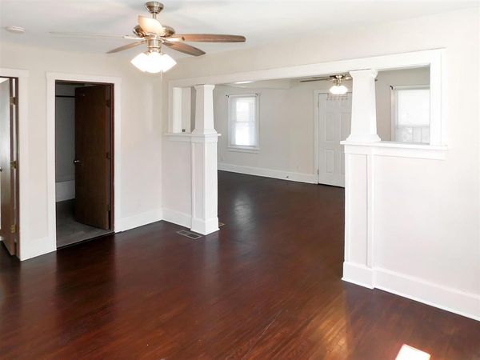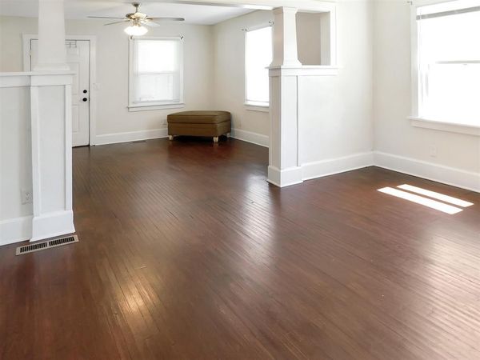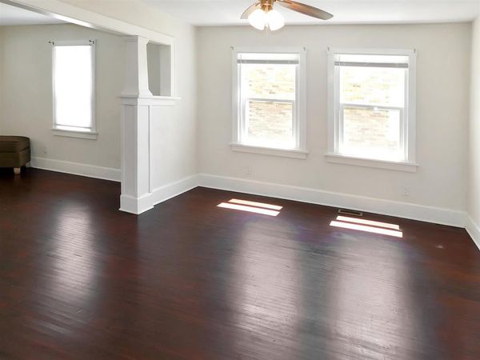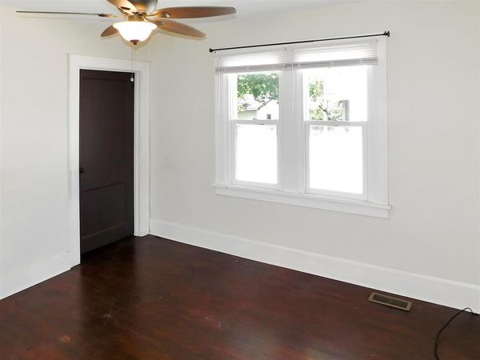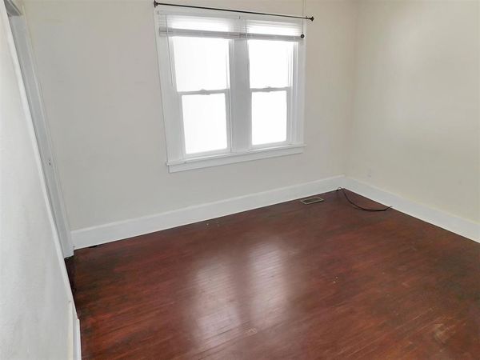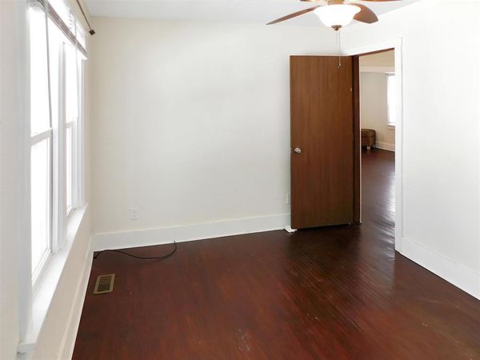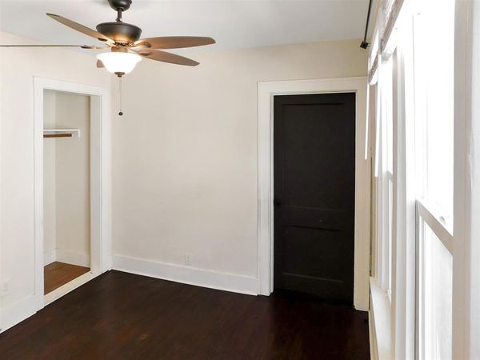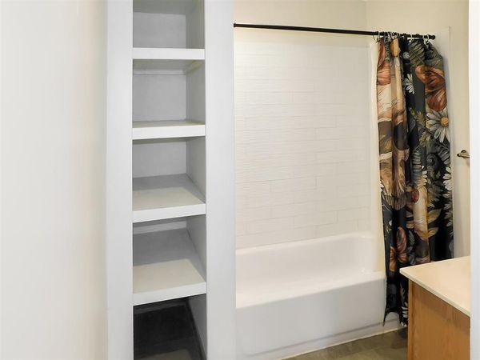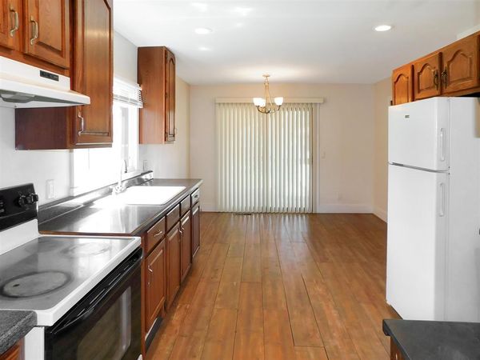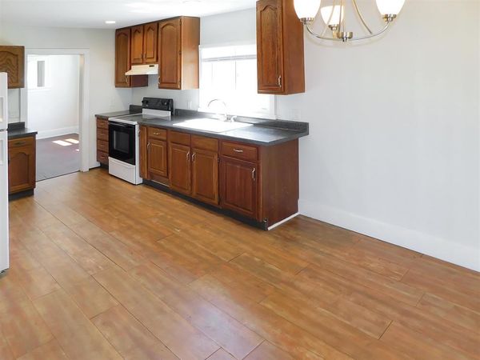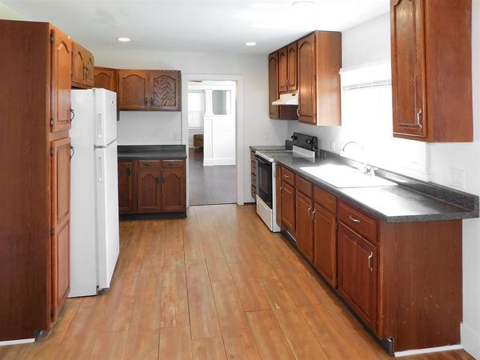2641 Lapey Street
Rockford, IL
61109
About this home
This charming home is spacious with 5 bedrooms and hardwood flooring throughout the main level living spaces! The formal dining and living rooms are open and feature beautiful white woodwork, trim and doors. The homes entryway into the living room is accessed through an enclosed front porch. The porch is perfect for a protected seating area and ideal to relax at the end of a long day. A sizeable eat in kitchen includes a patio door with access to the back covered deck and yard. Plenty of upgraded cabinetry and counter space is ideal for food prep and dish storage. Appliances stay and a side entry into the kitchen is complete with a butler's pantry ideal for extra food storage space. A main floor bedroom is complete with a closet and a full bath that includes a tub/shower is just adjacent. The second floor is accessed by two staircases one in front and one in the back. Upstairs you will find four additional bedrooms all with closets and laminate flooring plus a full bathroom that features a tub/shower combo. The home is complete with a full basement perfect for storage and activities, a washer and dryer will also remain in the home. A big detached garage will fit two cars from the front driveway along with plenty of additional storage or workshop space. A second garage door is accessed from the back ally providing the opportunity for a drive through garage with just the future addition of a small ramp. The back yard is a good size for outdoor games and activities with a covered deck providing access into the kitchen making the perfect spot to grill out and entertain! Many updates over the last 5 years include the roof, most windows, central air, high efficiency furnace, garage door and interior paint throughout! The location is perfect, this home is very near to Rt 20, I90 and 39 into Chicago and Wisconsin plus Harrison and State Streets are perfect to get around Rockford quickly! Plenty of parks and bike paths, the arts, festivals, sporting events, shops, restaurants, hospitals and services are all conveniently located around Rockford area! Selling as is.
