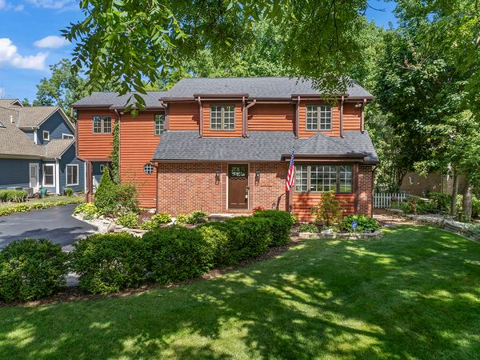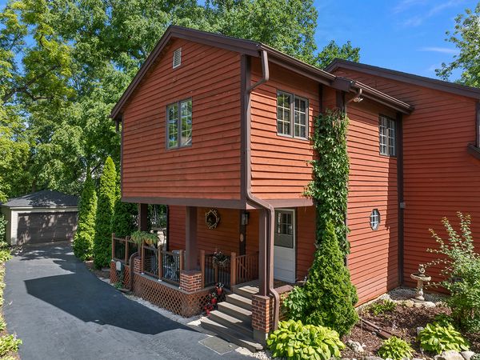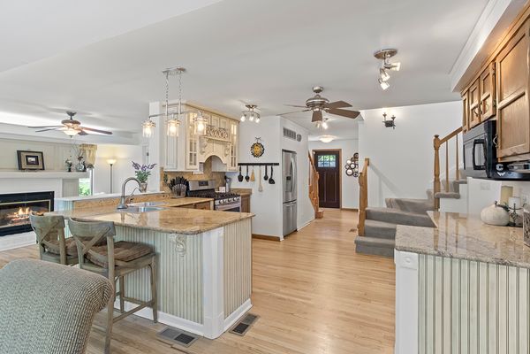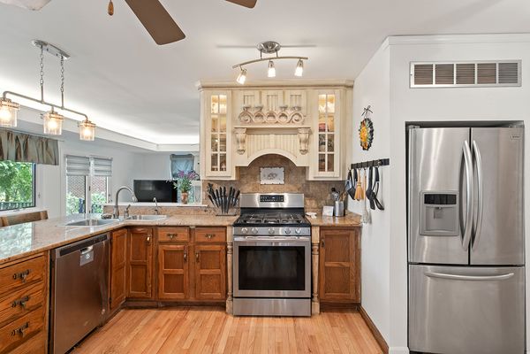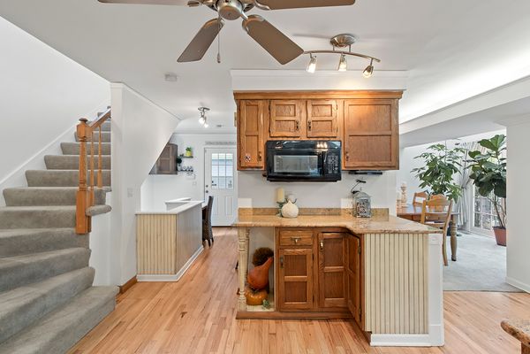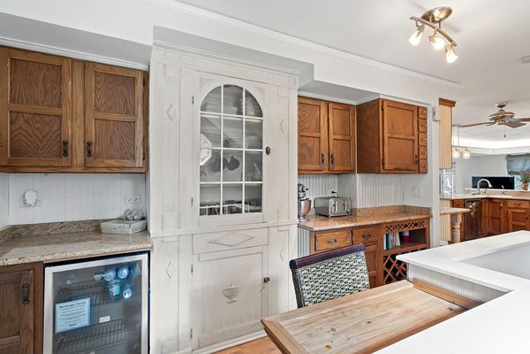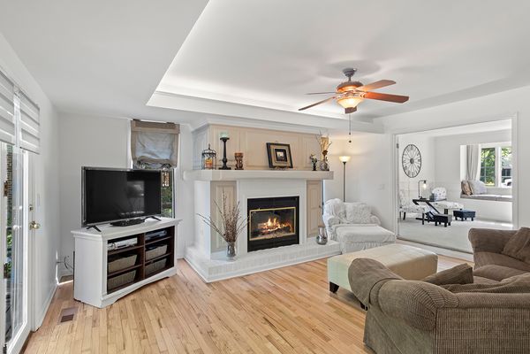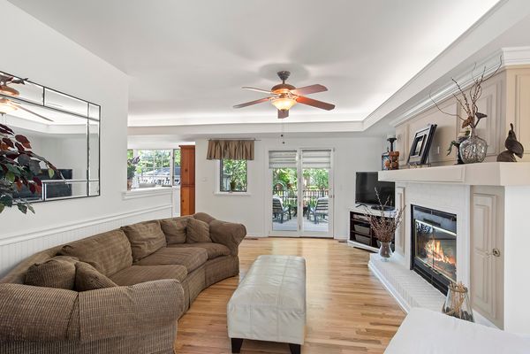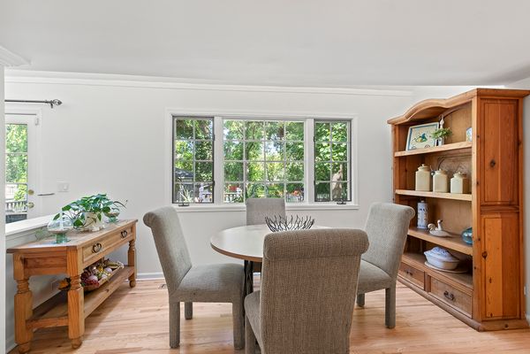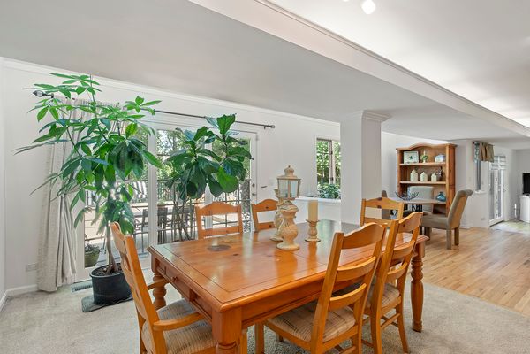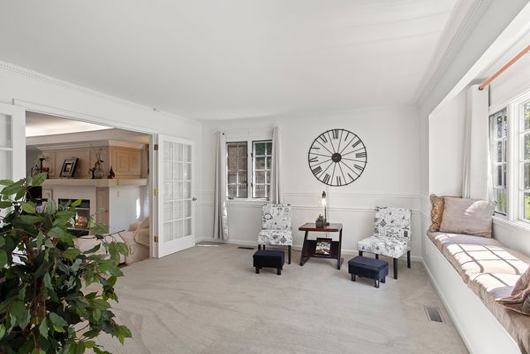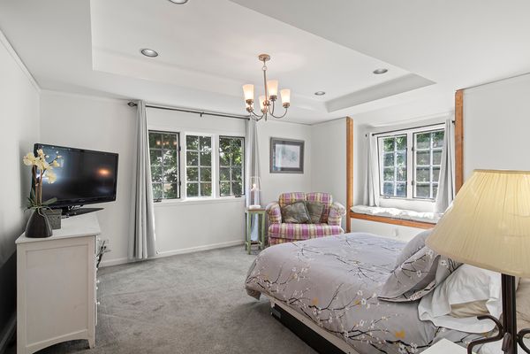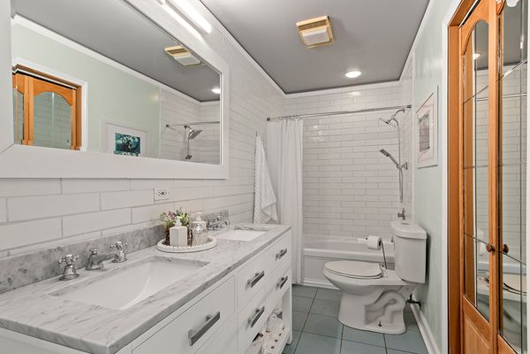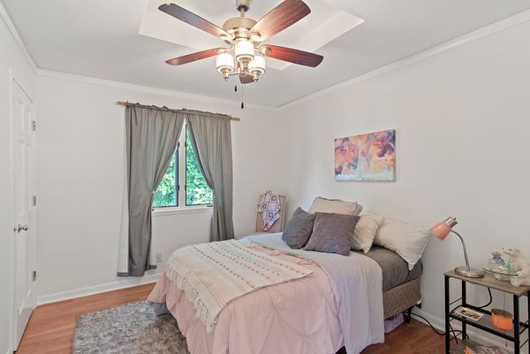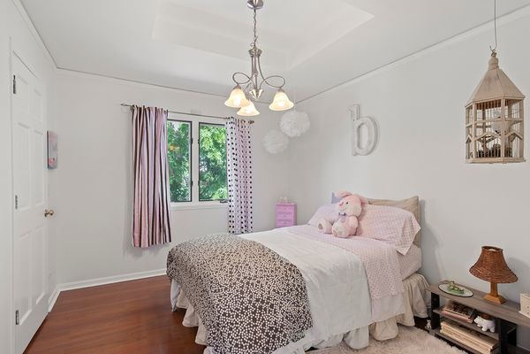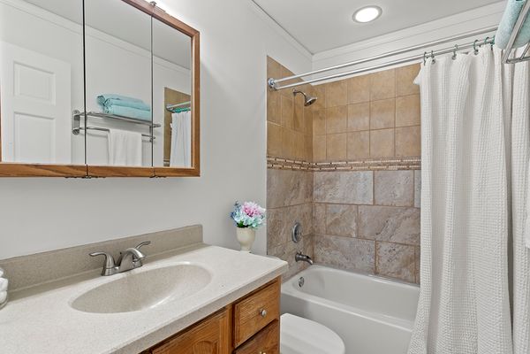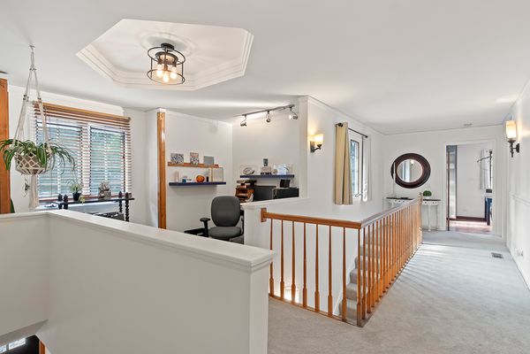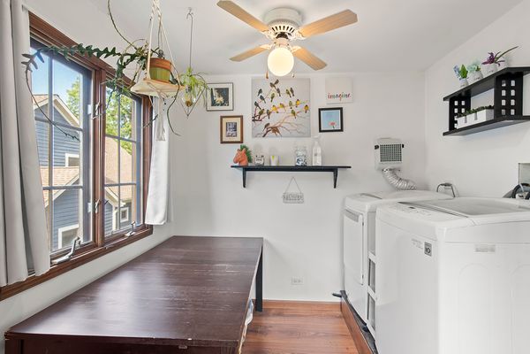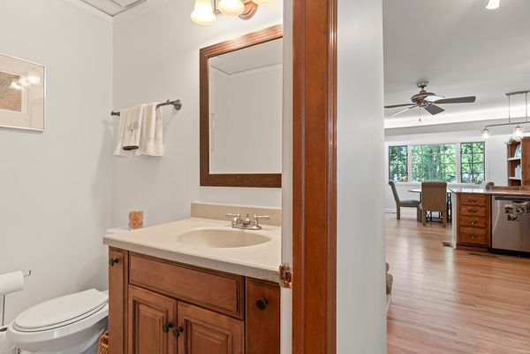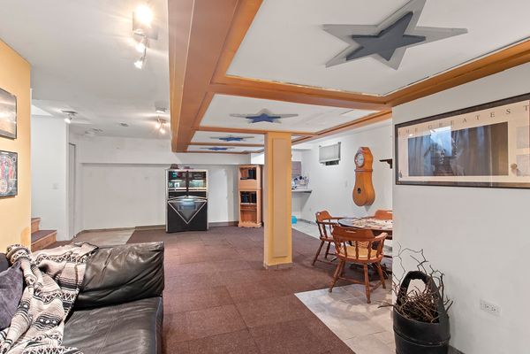2640 Benton Street
Palatine, IL
60067
About this home
Welcome to 2640 Benton St, Palatine, IL 60067, an exquisite 4-bedroom, 2.2-bathroom custom-built home situated on a professionally maintained 0.55-acre lot. Built in 1995, this 2, 774 square foot residence plus basement offers an open-concept main level featuring custom ceilings and skylights that flood the space with natural light. The kitchen has a magnitude of features to provide comfort and ease for the chef and guests - seating at the peninsula, granite countertops, custom Amish made cabinetry, SS appliances, decorative built in storage and that all faces the expansive backyard entertaining with wrap around porch and multi-level deck. The dining area, adorned with skylights, provides a bright and welcoming atmosphere perfect for gatherings. Relax in the family room that has the wood burning fireplace and double doors to one side of the deck. The upper level boasts three generous bedrooms, including a luxurious primary suite, and an open flex space ideal for an office or additional family room. The full basement (partially finished) adds extra living space with a fourth bedroom, a half bath, and versatile areas suitable for a rec room, home office, or workout room. Expanding on the secret garden outside, enjoy the serene, child- and pet-friendly backyard featuring a deck, stone paver patio, picnic area, and firepit area. The property includes a detached 2.5-car garage and two sheds, providing ample storage and convenience. Located in the desirable Palatine Estates, this home is close to award-winning schools-Willow Bend Elementary, Plum Grove Junior High, and Fremd High School-as well as shopping, dining, and entertainment options. This property offers the perfect blend of luxury, comfort, and convenience for an active lifestyle. Don't miss the opportunity to make this stunning home yours. Schedule a viewing today and experience the beauty and comfort of 2640 Benton St firsthand.
